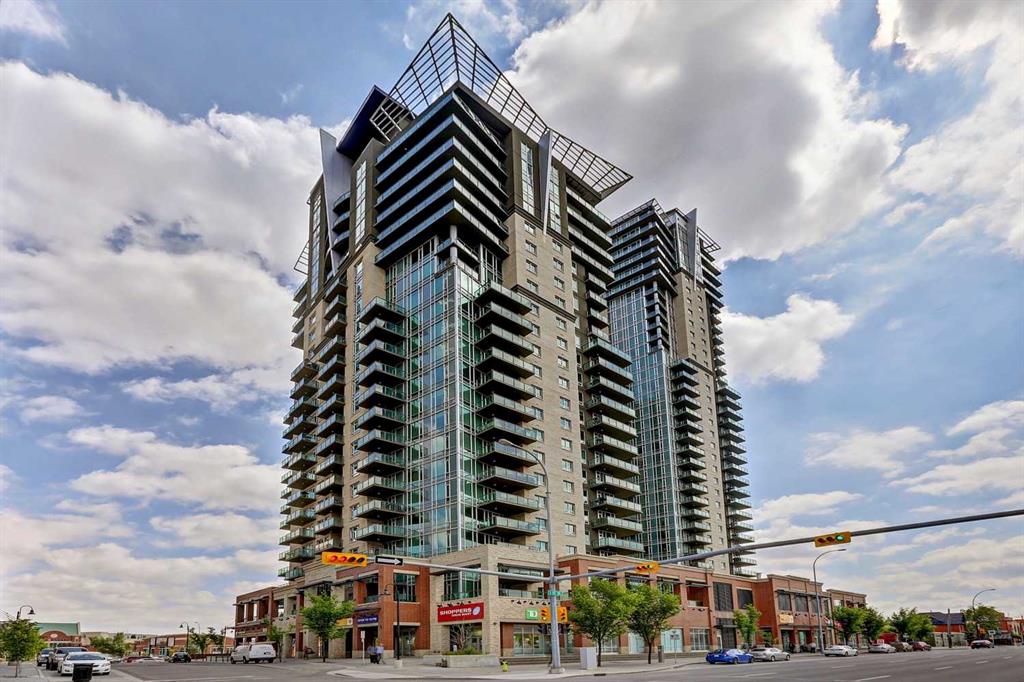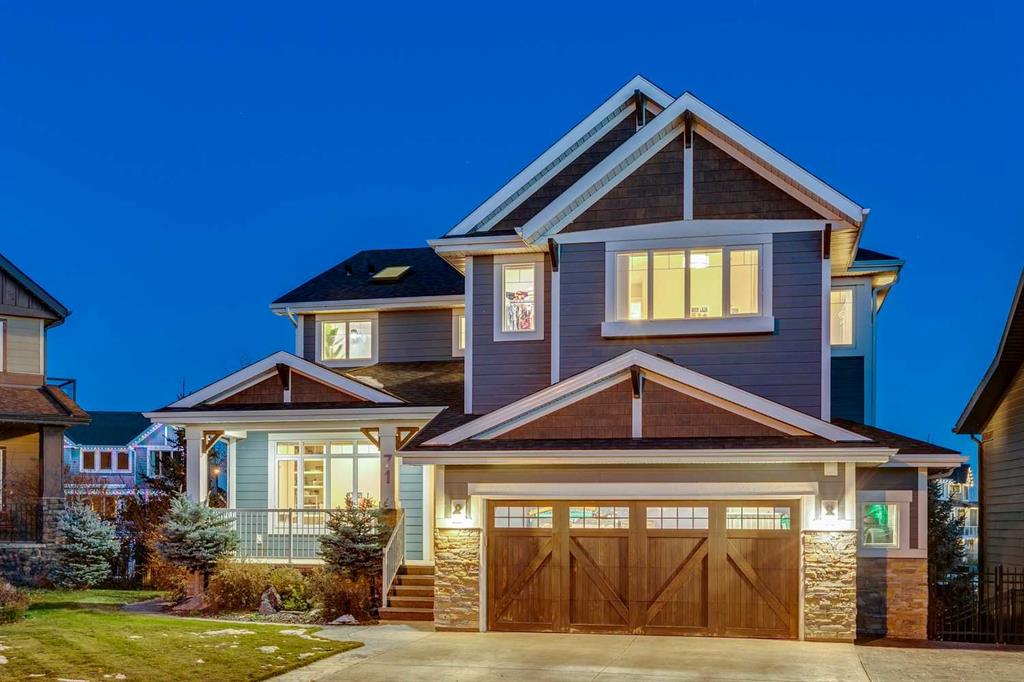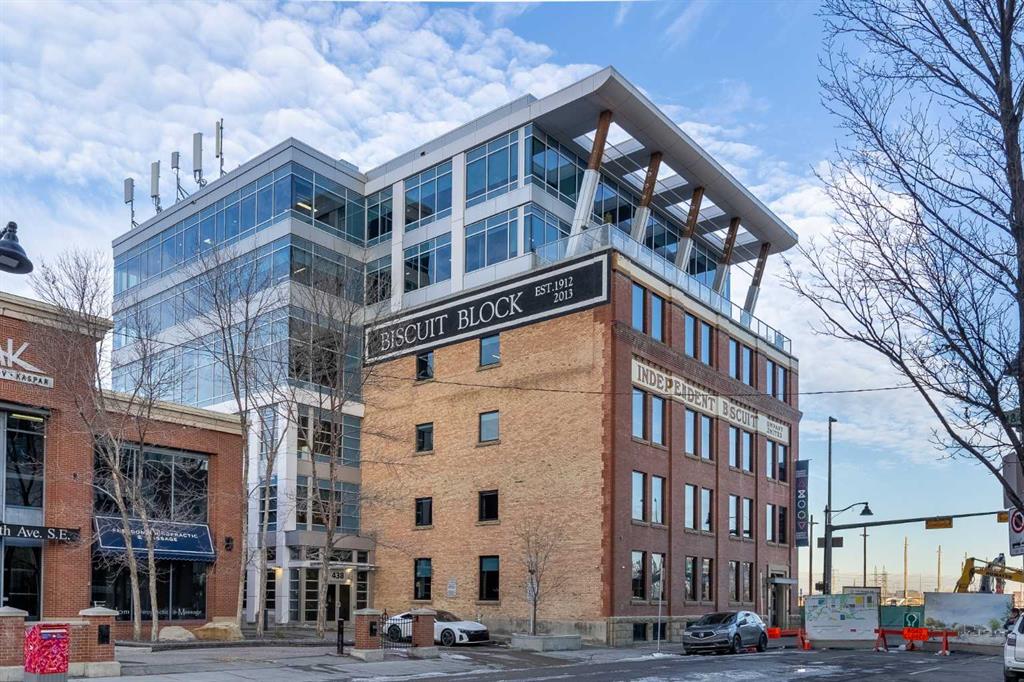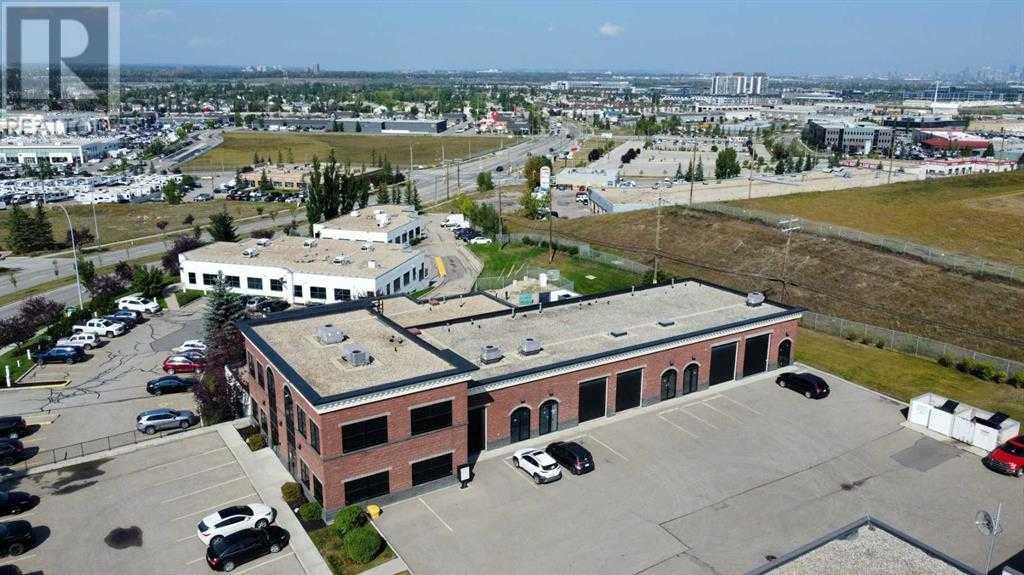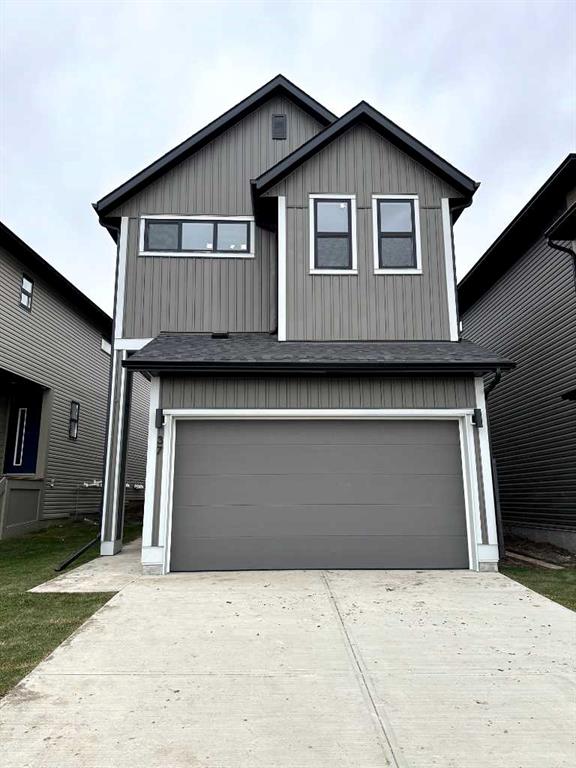71 Auburn Sound Cove SE, Calgary || $2,199,900
Live the lake life in Auburn Bay! This stunning, fully upgraded home offers a South-facing pie-shaped backyard and a private dock with a beach and is situated in a quiet cul-de-sac! The Master bedroom, living room, bonus room, kitchen, and basement all have unbelievable views of the lake! With over 5000 sqft of developed luxury living space, 6 bedrooms and 4 bathrooms, this home is perfect for families with busy children. When you first walk in, you will love how grand the home feels from the foyer with a direct view of the lake and open spiral stairwell to the upper level. Custom-designed kitchen cabinetry, quartz counters, and butler\'s pantry with wine cooler through to the formal dining room with custom built-in double wine coolers. Adjacent to the kitchen and walkthrough pantry is a charming living room with a gas fireplace and a large breakfast nook overlooking the backyard. The main floor office with French doors can be used as a bedroom. There is also another office space with its own personal entrance at the front of the home. Upstairs space consists of the cozy bonus room with vaulted ceilings. The oversized master bedroom offers a walk-in closet with custom built-ins, a 5-piece ensuite with a glass shower, a freestanding tub and a coffee station bar with a wine fridge. You\'ll also love the master balcony with expansive views of the lake. The laundry room and the kid\'s bedrooms finish the upper floor. The large walk-out basement has a games room, gym area, wet bar, 2 bedrooms, a 4-piece bathroom, and ample storage. Oversized heated double attached garage with front driveway. High-efficiency heating and 2 air conditioning systems provide all-year-round indoor comfort. The backyard has a large shed and covered hot tub area and is fully landscaped with your own private beach and dock. One can enjoy great outdoor activities all year round, right from your backyard with the whole family, such as swimming, kayaking, paddle boarding, fishing and skating. Close to schools, shopping centers, golf courses and South Campus Hospital. You\'ll want to see this home in person, so call today!
Listing Brokerage: eXp Realty










