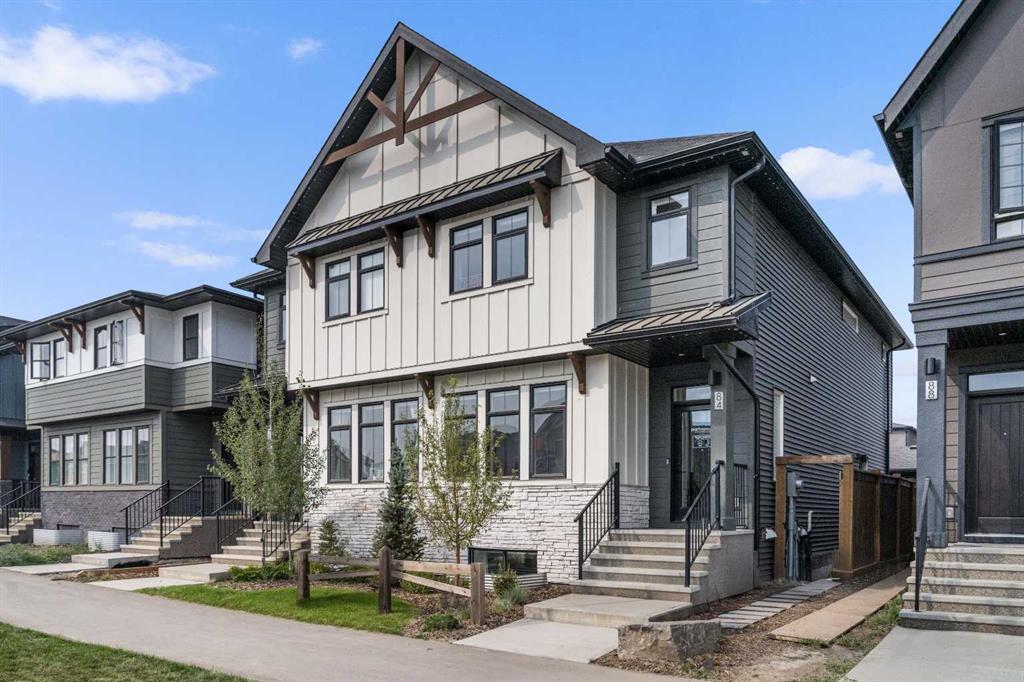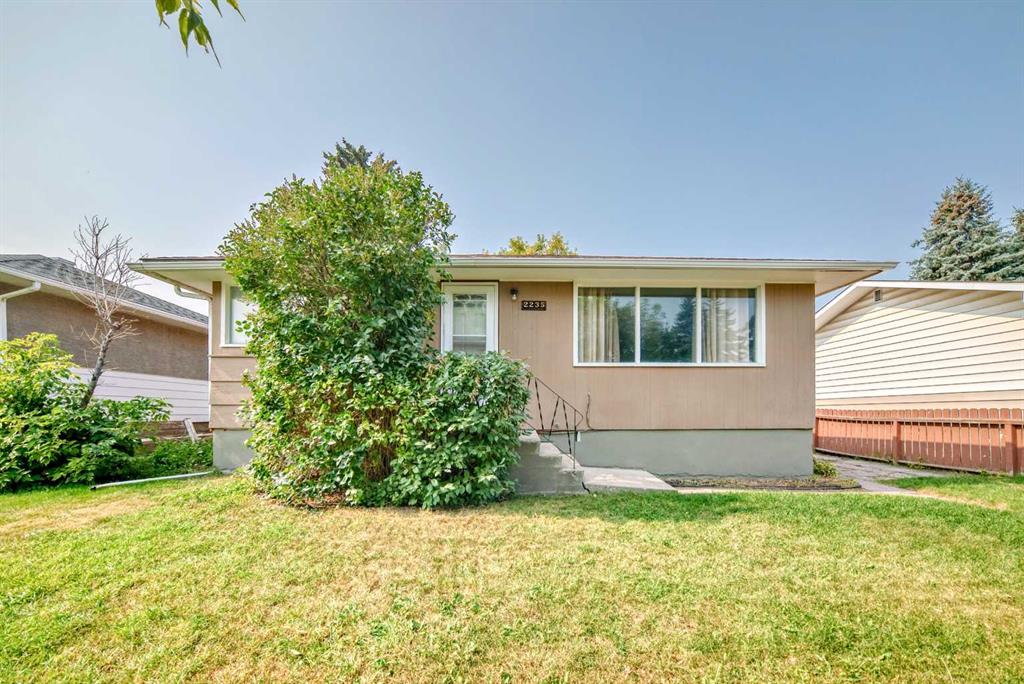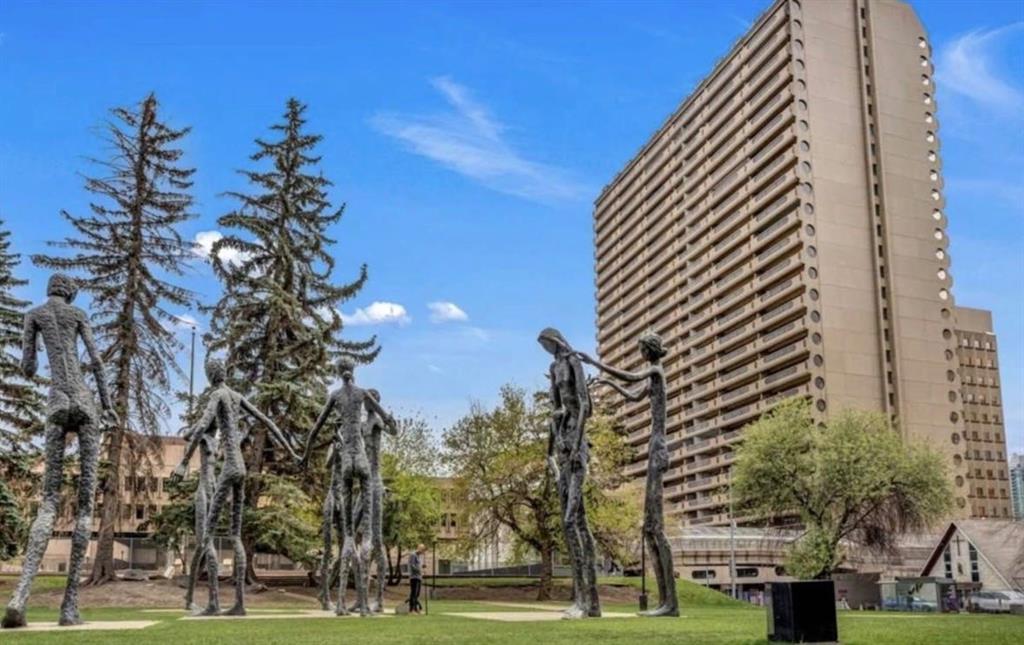84 Ricardo Ranch Avenue SE, Calgary || $696,900
This is a rare opportunity to own the Edward model showhome by Partners Homes in the southeast Calgary community of Logan Landing. With more than 2,500 square feet of fully finished living space, a detached garage, and central air conditioning, this home is move in ready and filled with thoughtful details. The main floor starts with a welcoming entry and large closet, a convenient half bath, and a versatile flex space. The kitchen is bright and functional with a central island, a window above the sink, two tone cabinetry that extends to the ceiling, and a walk in pantry. The dining area and living room are spacious and open, while a rear mudroom keeps everything organized. Upstairs, the primary suite includes a walk in closet and a four piece ensuite with double sinks and a fully tiled shower. A central bonus room separates the primary from two additional bedrooms. A full bathroom and side by side laundry complete this level. The fully developed basement with its own side entrance is designed for both entertainment and recreation, featuring a large open area with a built in bar, beverage fridge, and shelving. A fourth bedroom, full bathroom, and plenty of storage complete this level, making it a versatile extension of the home. Logan Landing is one of Calgary’s newest master planned communities. Residents enjoy access to the Bow River, scenic ponds, parks, playgrounds, and an extensive pathway system. The community is minutes from the Seton Urban District with shopping, schools, healthcare, and entertainment, while Deerfoot Trail provides quick connections to the rest of the city. A showhome of this quality does not come available often. Book your private showing today and see why the Edward is one of the most sought after homes in Logan Landing.
Listing Brokerage: eXp Realty



















