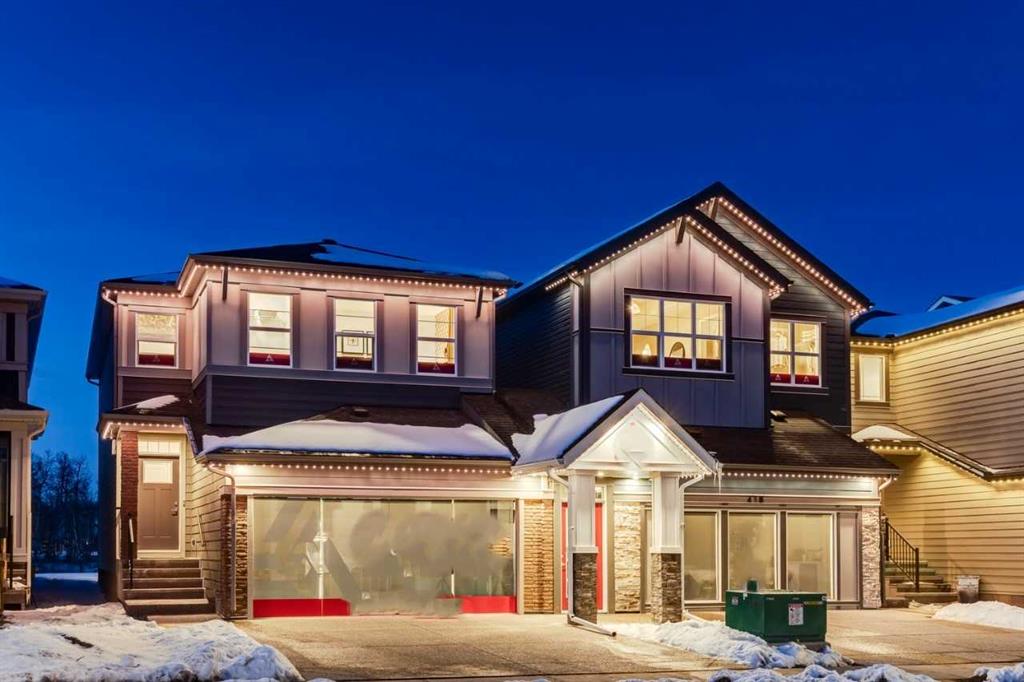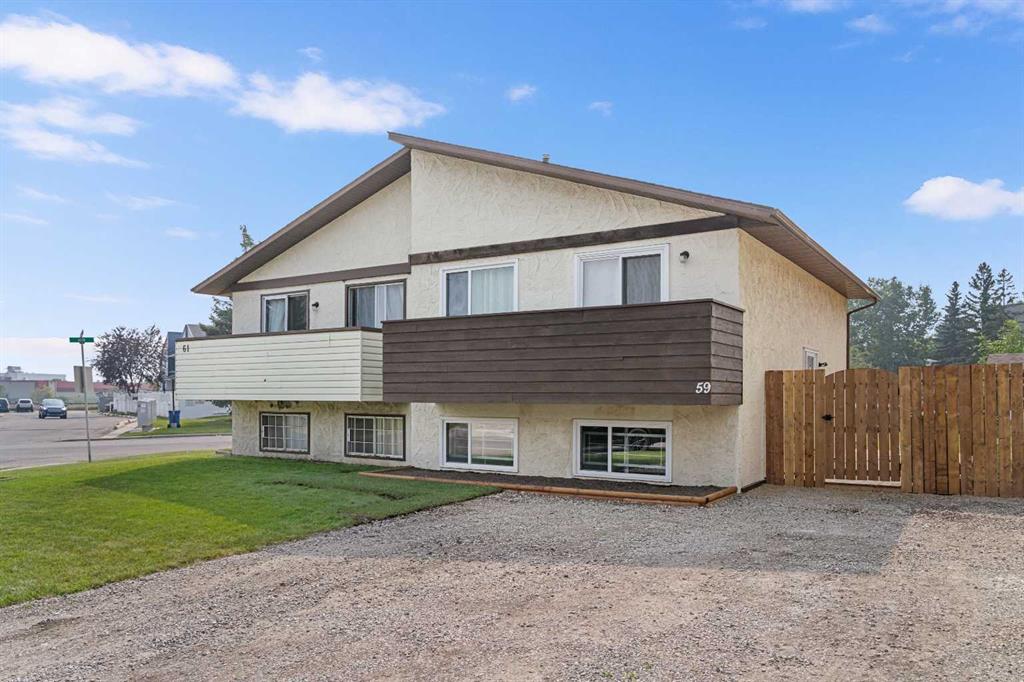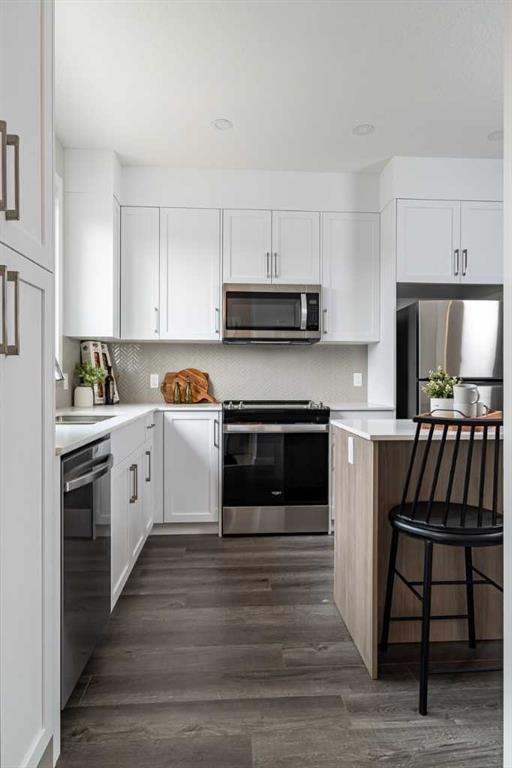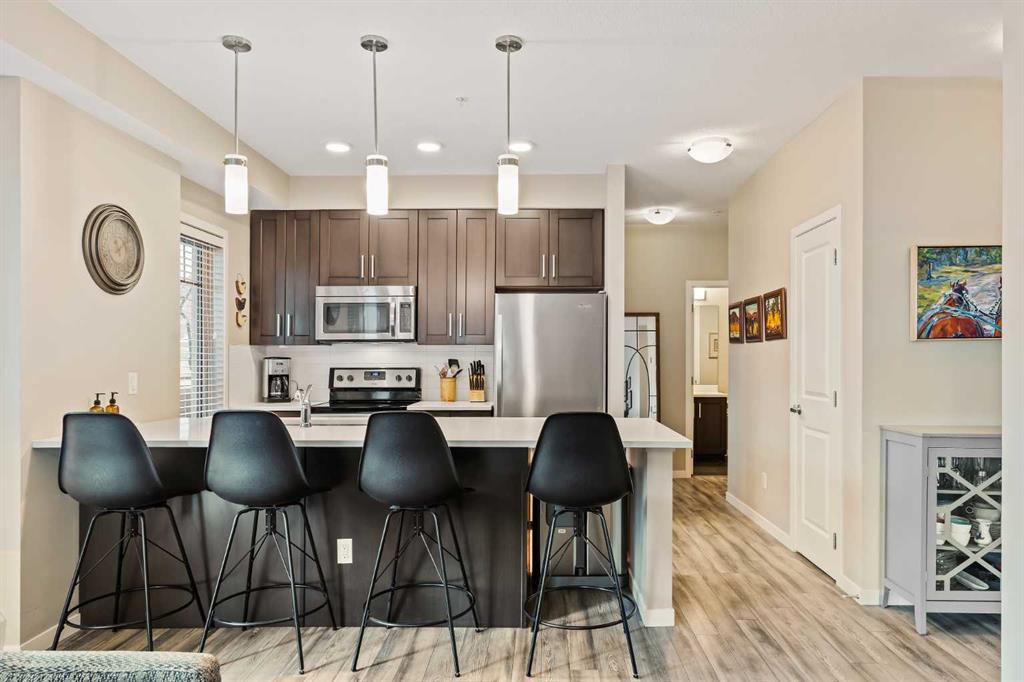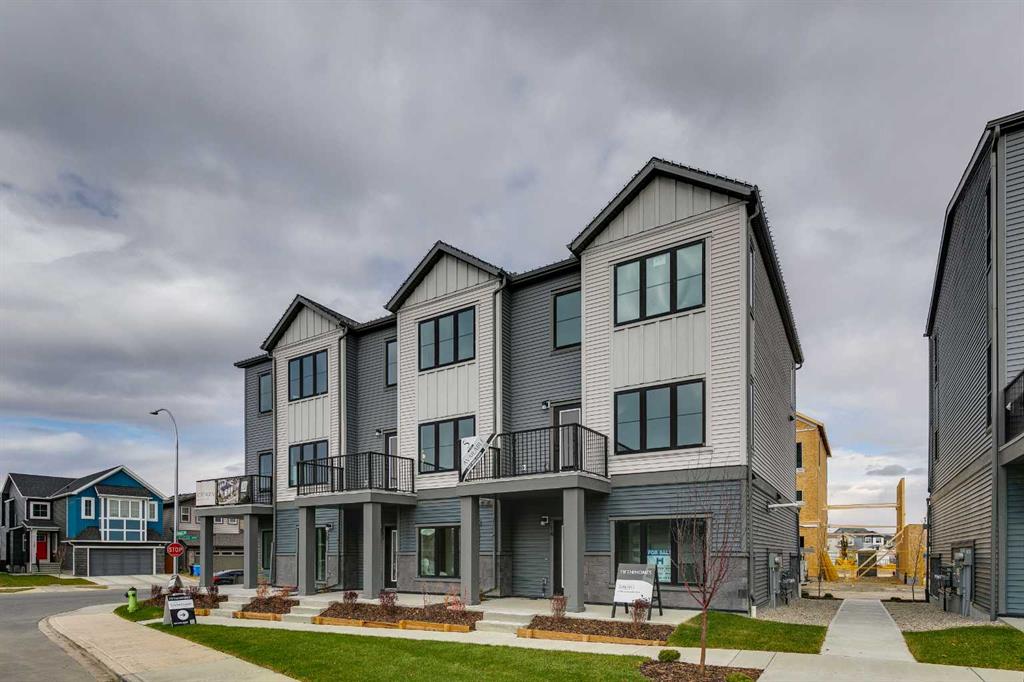59 Doverville Way SE, Calgary || $349,900
This beautifully renovated semi-detached bi-level in Dover has been professionally updated from top to bottom and is truly move in ready, offering peace of mind and comfort for years to come. A brand new roof with resheeted decking, luxury vinyl plank flooring, plush bedroom carpeting and fresh paint throughout set the stage for a crisp, contemporary feel. Every corner reflects upgrades, from the modern lighting to the new outlets, switches and safety features, while new smoke/CO detectors bring added security. The kitchen has been elevated with quartz countertops, a stainless steel double sink, updated plumbing fixtures, a new microwave and dishwasher, complementing the existing cabinetry and appliances. Bathrooms have been transformed with quartz vanities, new sinks and fixtures, a newly tiled tub and shower surround, and a modernized powder room. Outside, a new two-car parking pad, wood deck, partially new fencing and professional stucco repairs enhance both curb appeal and convenience. The important mechanical updates include a newer hot water tank (2020), a high-efficiency furnace and humidifier installed in 2008 and serviced annually, newer windows and patio door within the last 10 years, and the peace of mind of no Poly-B plumbing and all shut-off valves (including the City main) recently replaced. Best of all, this home rests on a quiet street where wonderful neighbours have stayed for decades, creating a welcoming sense of community and security. With every major update complete and all the work professionally done, this is a home where you can simply move in, relax, and enjoy.
Listing Brokerage: Real Broker










