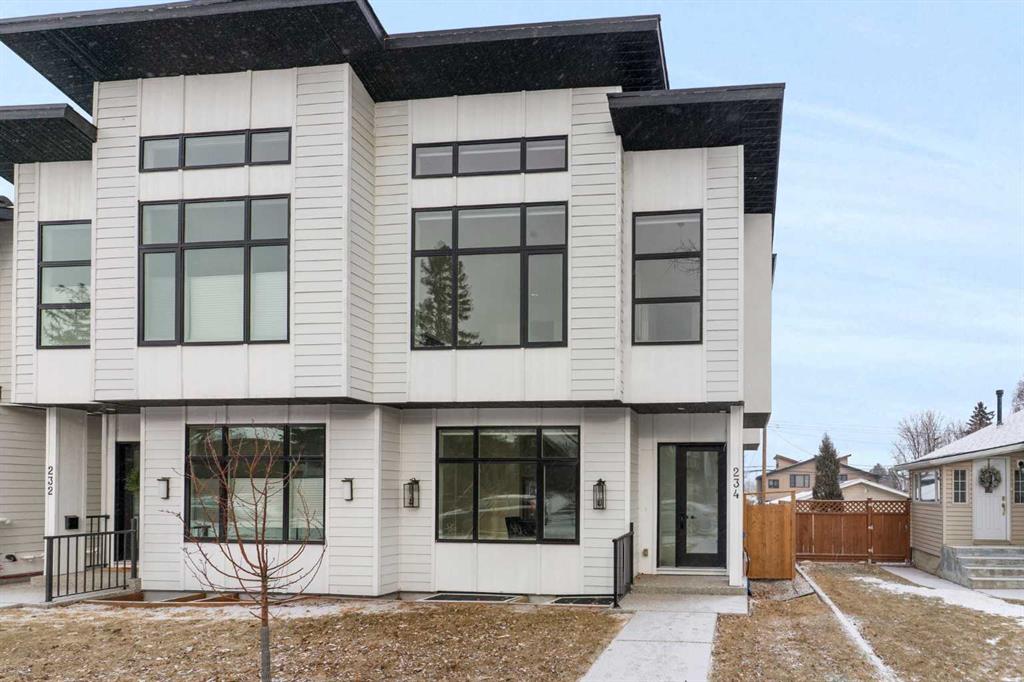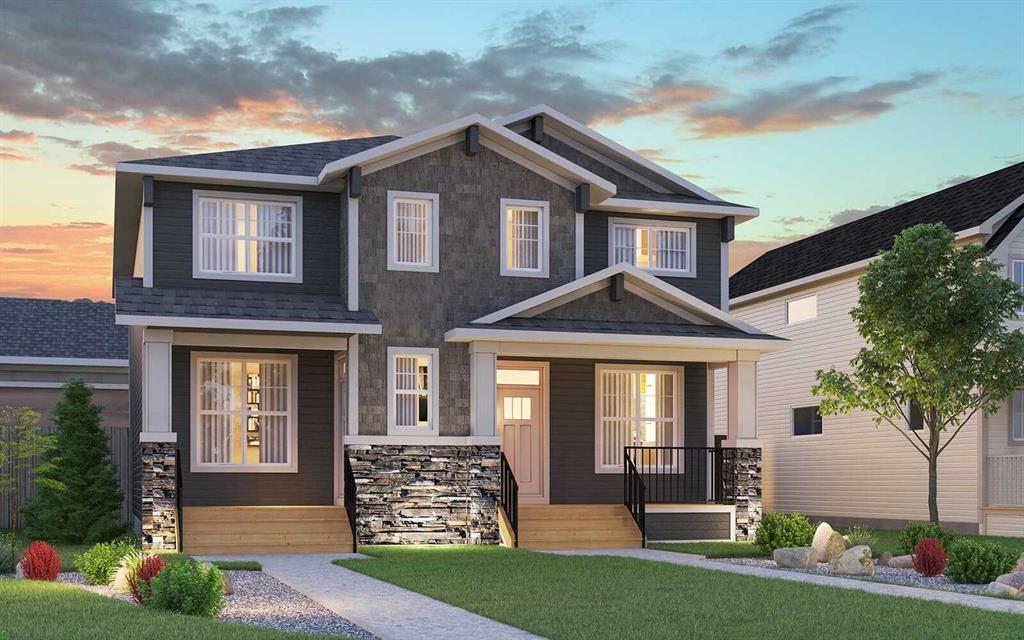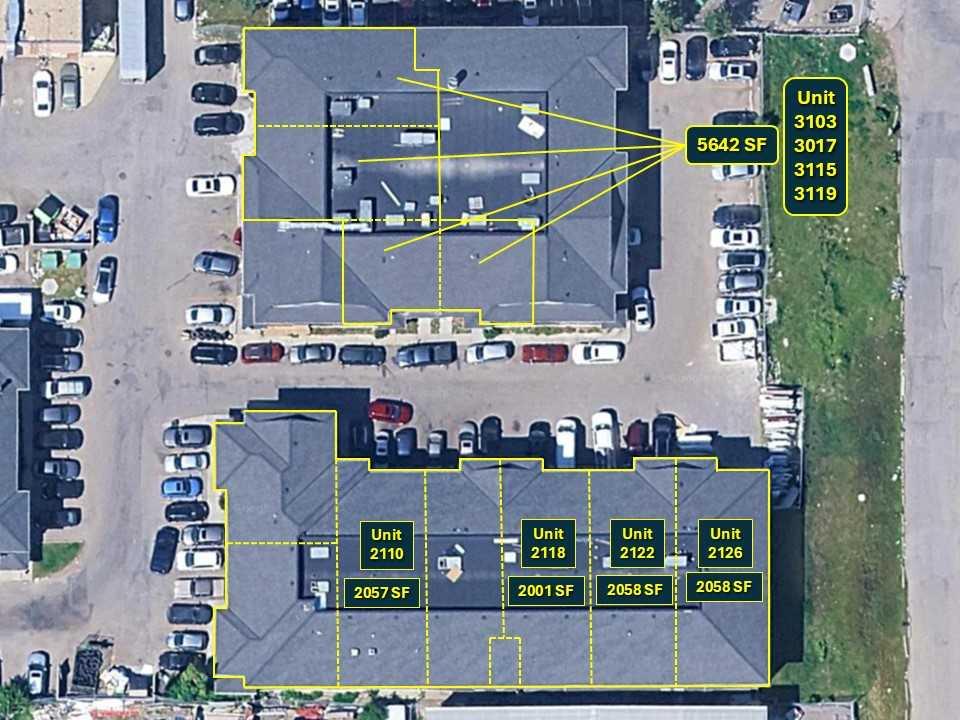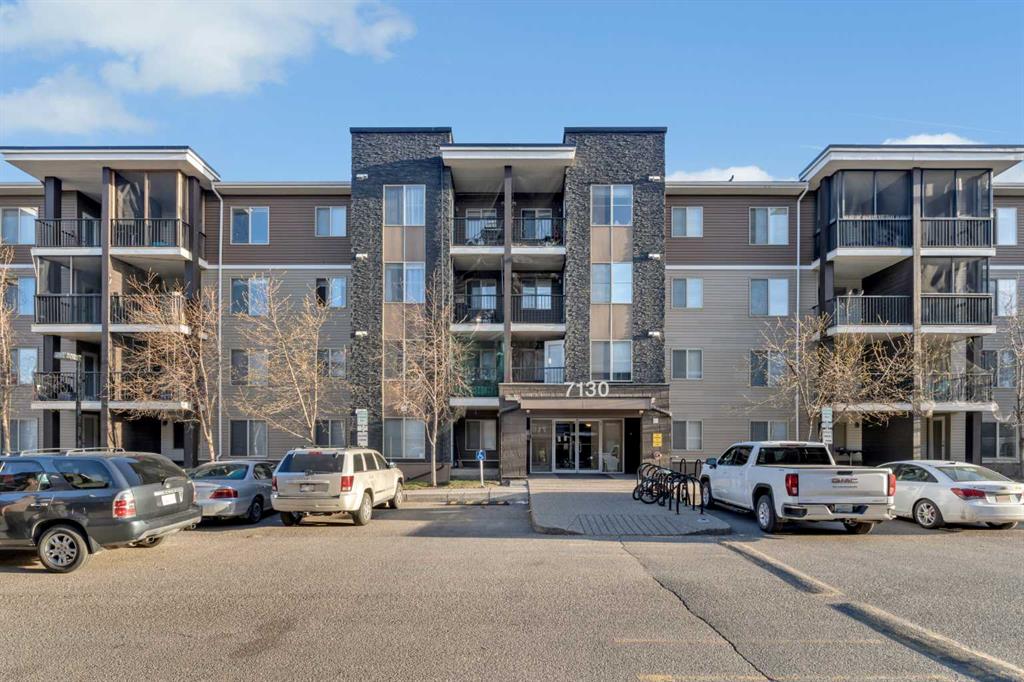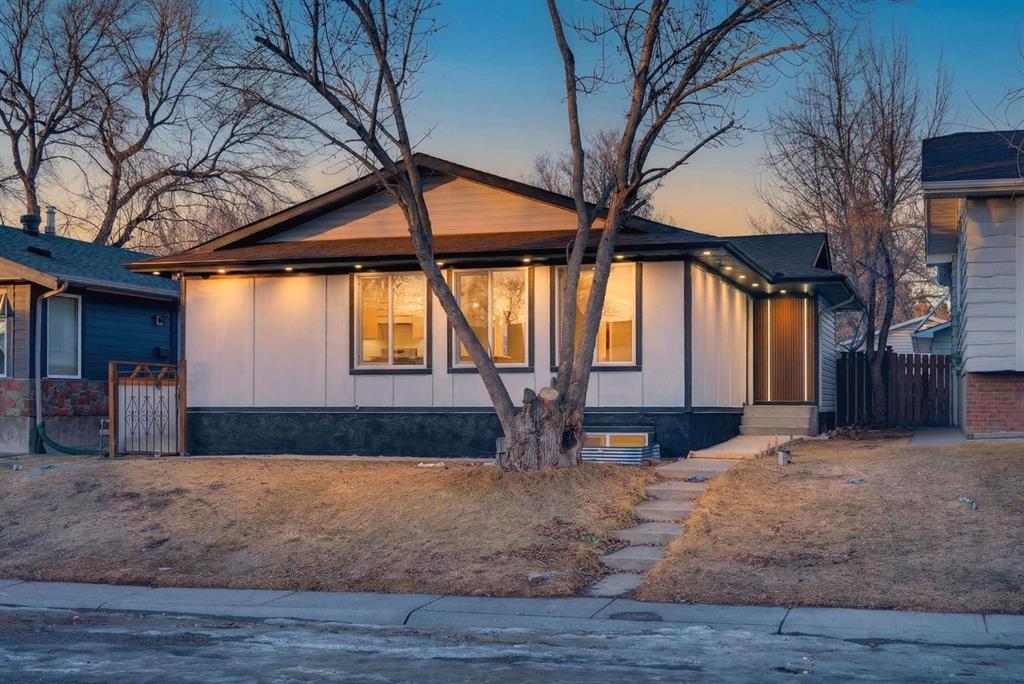234 25 Avenue NE, Calgary || $949,900
This is the kind of inner-city home that rarely hits the market—just shy of 3,000 sq. ft. of beautifully developed space, and no expense spared on the original build. A newer semi-attached infill with a layout, lot, and upgrade package that truly stands out in today’s market. Tuxedo is one of Calgary’s most desirable inner-city communities—offering the perfect blend of character, convenience, and lifestyle. Centrally located between Fox Hollow Golf Course, Confederation Park, downtown, and the Bow River, it’s easy to see why buyers love this neighbourhood. Sitting on an extra-deep 120’ lot, this property gives you something that’s incredibly hard to find in the inner city: an expansive full-width deck across the entire back of the home, a full double detached garage, and still plenty of green space to enjoy. Inside, the upgrades are extensive. The main floor features 10’ ceilings, oversized doors, and larger windows everywhere they could be added—flooding the home with natural light. Thoughtful finishing work continues throughout with elevated shaker cabinetry to the ceiling, feature walls, and multiple entertainment, bar, and fireplace areas that bring both style and warmth to the home. You’ll also love the functional prep/bar area between the kitchen and back mudroom, plus built-in lockers designed for real life.
The kitchen is a true showstopper with a Bosch appliance package, toe-kick and cabinet lighting, a pot filler, herringbone tile backsplash, and a massive 12’ quartz island with waterfall edges. The main living area was made to entertain and flows seamlessly outdoors through an impressive 8’x8’ patio door assembly onto your private deck. Upstairs, the layout continues to impress with 4 bedrooms and 4 bathrooms, a loft-style entertainment area, and a full laundry room with sink. You’ll also find two spacious secondary bedrooms and a stunning primary retreat featuring vaulted ceilings, a wall of windows, a generous walk-in closet, and a beautifully upgraded 5-piece ensuite. Transom windows on the second level and skylights take the natural light to another level and add to the home’s bright, airy feel. Downstairs offers even more space to relax and host, with a full entertainment zone featuring built-ins, a wet bar with black tile backsplash, wine storage, beverage fridge area, sink, plus a full bathroom, an additional bedroom, and a dedicated gym with rubber flooring and floor-to-ceiling mirrors. Simply put, you can’t build this property today for anywhere close to the same price—and even if you could, it wouldn’t be on a 120’ deep lot in a location like this. Priced to sell, don’t wait to book your showing or reach out for more details. And when you live in Tuxedo, you’re not just buying a home—you’re buying one of Calgary’s best inner-city lifestyles.
Listing Brokerage: Royal LePage Benchmark










