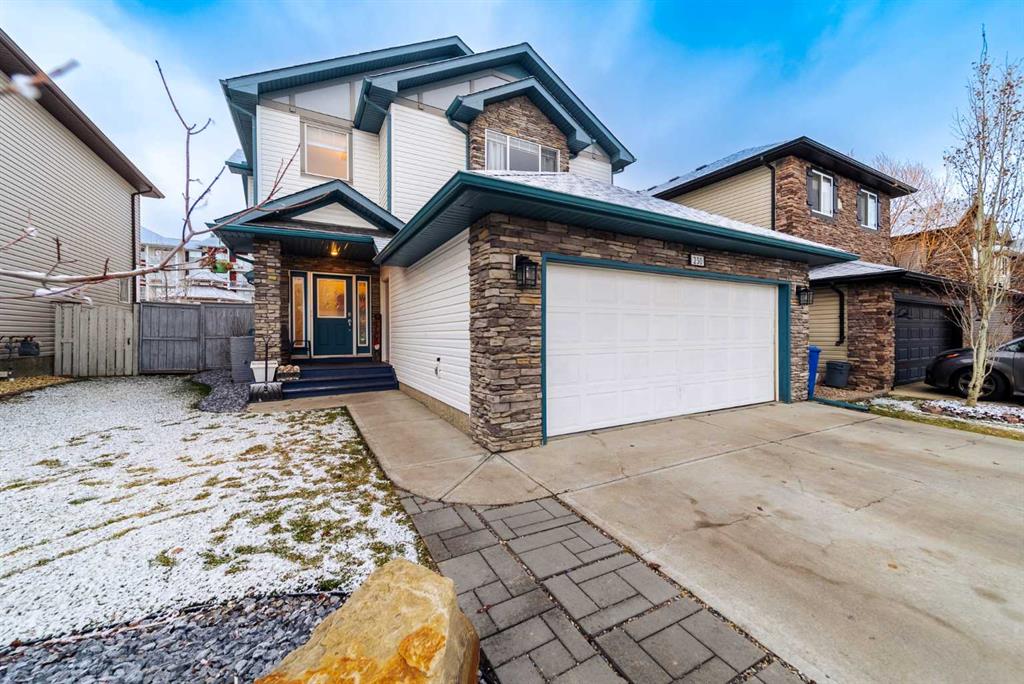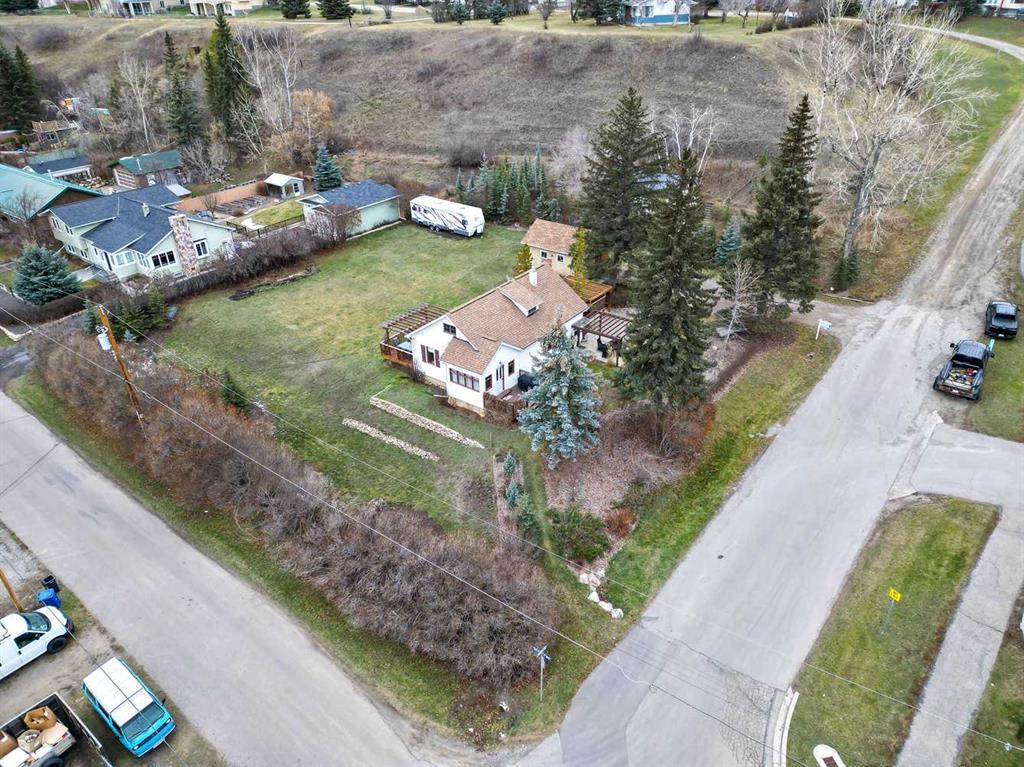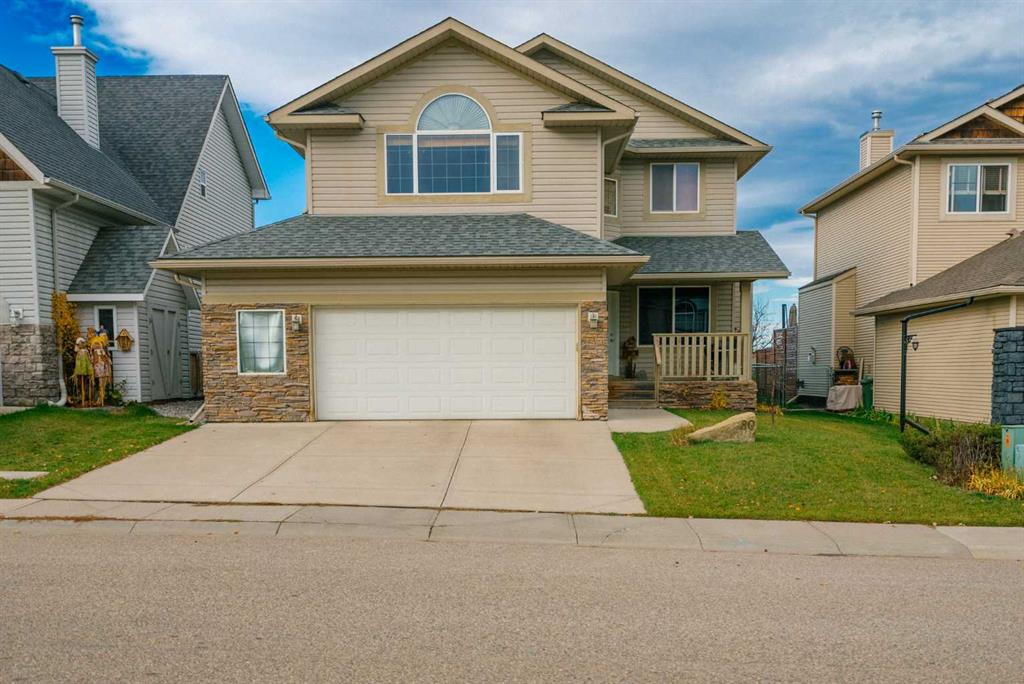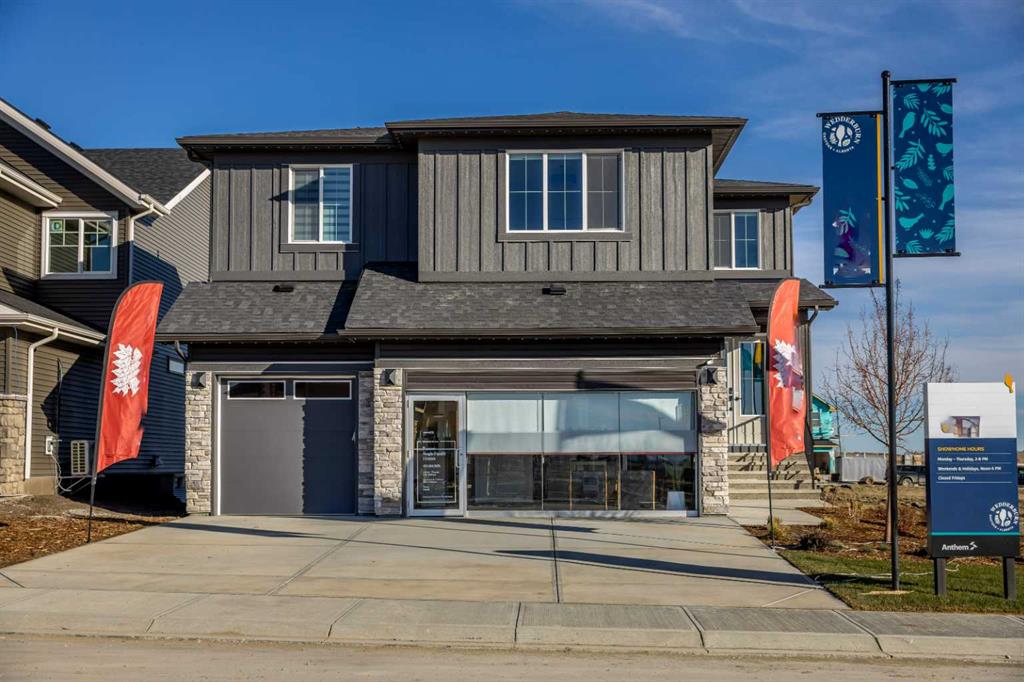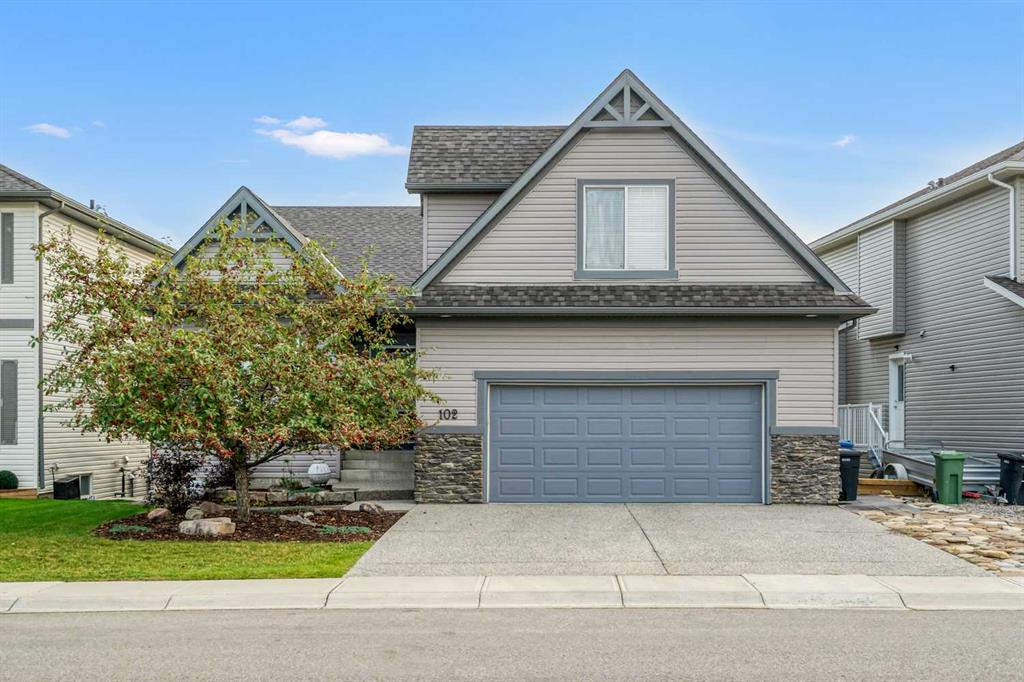102 Westmount Road , Okotoks || $750,000
Experience over 3000 square feet of vibrant family living space featuring three distinct living areas, four spacious bedrooms, and two cozy fireplaces! Embrace the comfort of this expansive bungalow, complete with a loft and a builder-finished walkout basement. Step through the front door into your open-concept hub, boasting a 14-foot vaulted ceiling. Your stunning kitchen, equipped with an oversized granite island, seamlessly connects to a spacious dining area and an inviting living room with a fireplace. Indulge in relaxation in your master ensuite\'s jacuzzi tub. The main floor also encompasses a second bedroom and a full bathroom. Descend to the lower level, where a bright, heated retreat awaits, offering two large bedrooms, a full bathroom, a laundry room, and a wet bar – an ideal space for teenagers or grandparents. Enjoy morning coffee or host a barbecue on your aggregate patio or the expansive 10x24-foot upper deck with a gas line. Your east-facing backyard provides a picturesque view of the Westmount School yard. The property includes upgraded aggregate driveways and walkways, along with a 23 x 23.5 heated garage. This custom-built home by Carriage Homes, features numerous additions and upgrades. The basement mirrors the quality finishes of the main level and loft. Upgrades include aggregate driveways, walkways, and back patio, gleaming granite countertops, maple cabinets, oak hardwood floors matching the fireplace mantels, upgraded kitchen appliances, a 75-gallon hot water tank, and a master suite soaker tub with jacuzzi jets and a spray nozzle. The heated basement floors not only create a cozy lower level but also contribute to economical heating throughout the home.
Listing Brokerage: CHARLES










