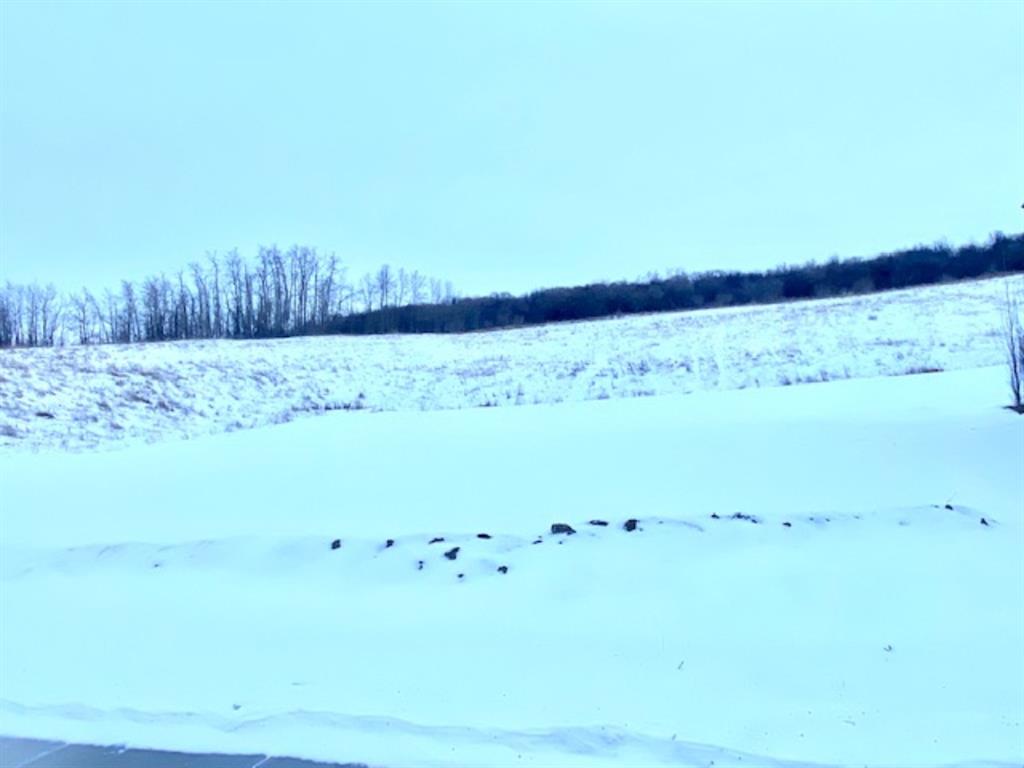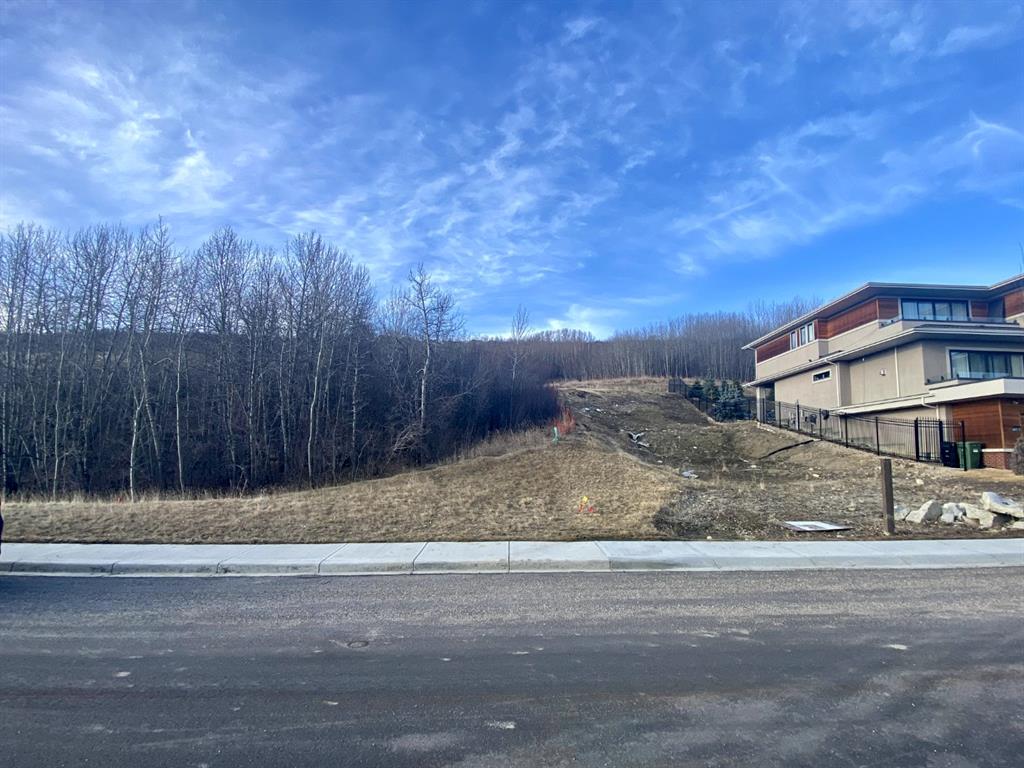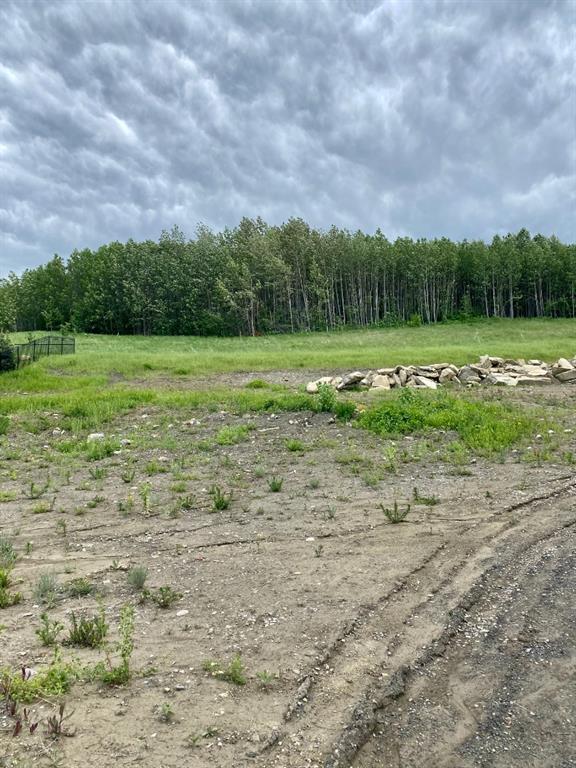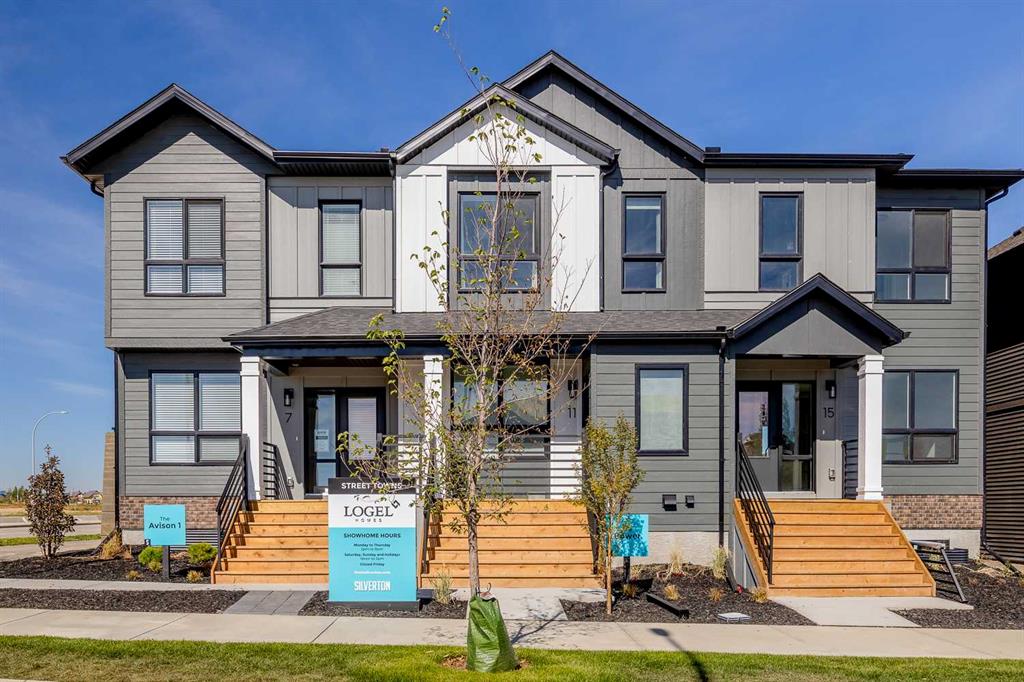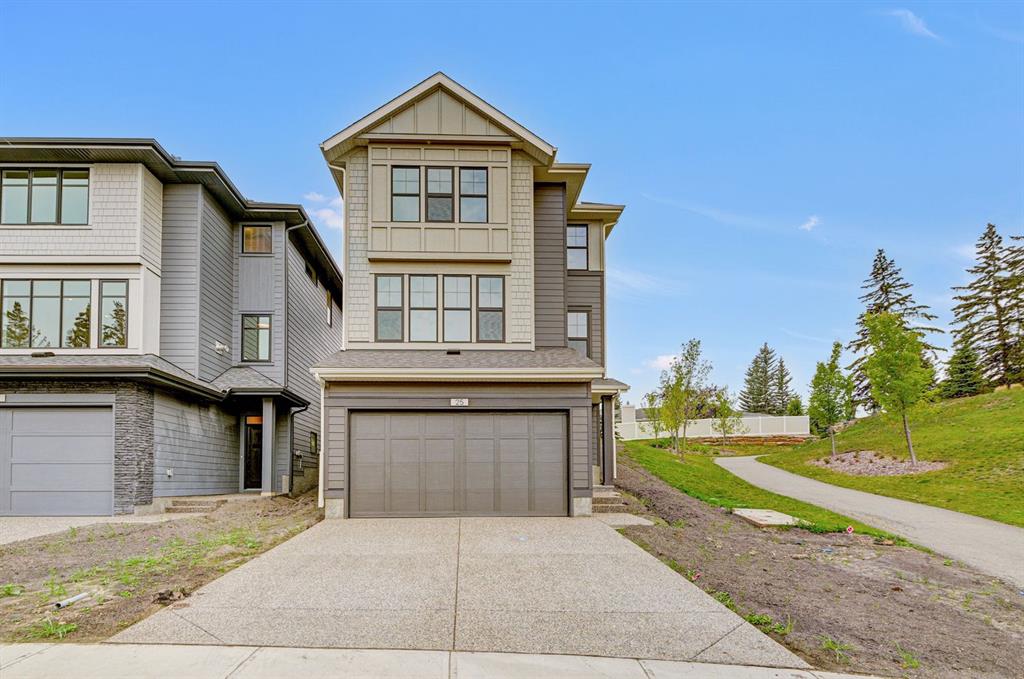25 Shawnee Green SW, Calgary || $869,900
Discover unparalleled luxury and value at 25 Shawnee Green SW – welcome to The Fraser. Are you in search of a pristine haven in prestigious SW Calgary? Look no further. This opportunity offers unbeatable pricing and exceptional investment potential. The Fraser\'s distinctive 3-story design with a double attached garage and inviting exposed aggregate driveway will captivate you. With 2,323 sq ft, this home embodies rustic charm, complemented by premium hardie board siding for unmatched curb appeal. Step into meticulously curated interiors adorned with top-tier finishes that redefine elegance. Traverse the 9 ft main floor ceilings, guided by engineered hardwood flooring, leading to a kitchen that\'s a true masterpiece. Floor-to-ceiling two-tone cabinetry with soft-close features and stainless steel appliances, including a gas range, cater to your culinary desires. The granite sink, quartz countertops, and matte black hardware create a modern yet timeless aesthetic. Natural light floods the second-floor great room, enhancing the open-concept layout. An adjacent main floor office/flex space enjoys its window, balancing productivity and relaxation. On the third floor, relaxation takes center stage. Three inviting bedrooms, a 3pc bathroom, and a convenient laundry room await, crowned by the indulgent primary suite. Oversized windows frame views of the charming front street, an expansive walk-in closet, and a 5pc ensuite featuring dual sinks, a large tiled shower, and a matte black freestanding tub, promise a luxurious escape. The basement area, an integral part of the thoughtfully designed 3-story layout, awaits your transformation. Step onto the spacious deck, an ideal vantage point for captivating views of the Shawnee Park greenbelt at the back and west side. The outdoor space invites you to unwind and entertain, while the fully landscaped yards, complete with an irrigation system, offer natural beauty with minimal effort. Rest assured, your investment is secured by a new home warranty from Cardel Homes and Alberta New Home Warranty. Discover unparalleled convenience within the prestigious Shawnee Park community. Immerse yourself in the beauty of Fish Creek Park, just a leisurely stroll away. Abundant community parks, efficient public transit including the LRT for swift downtown commutes, renowned schools, and established amenities contribute to the vibrant spirit of this neighborhood. Yet, the spotlight falls on the value offered by this home. It stands as an exceptional investment opportunity, offering unrivaled prices within the community; newer phases command prices thousands higher. Don\'t delay – secure this exceptional value now! It\'s more than a home; it\'s a strategic investment in an unparalleled lifestyle. Immerse yourself in the pinnacle of Shawnee Park living – schedule your private tour today. Your future home and the extraordinary lifestyle it promises are waiting for you.
Listing Brokerage: CHARLES










