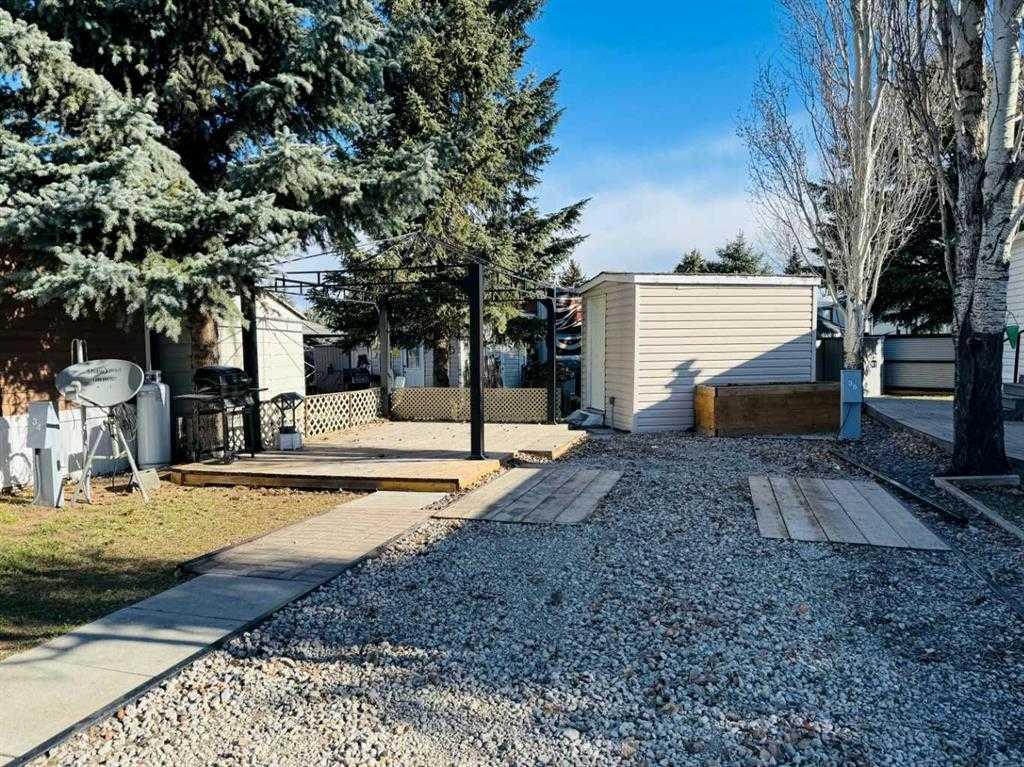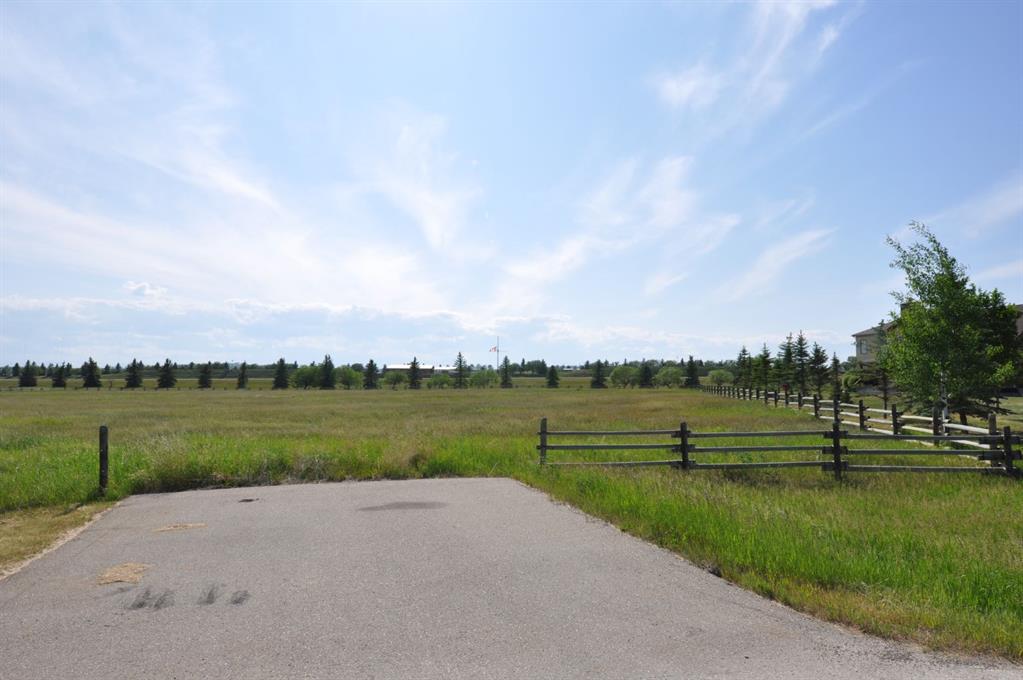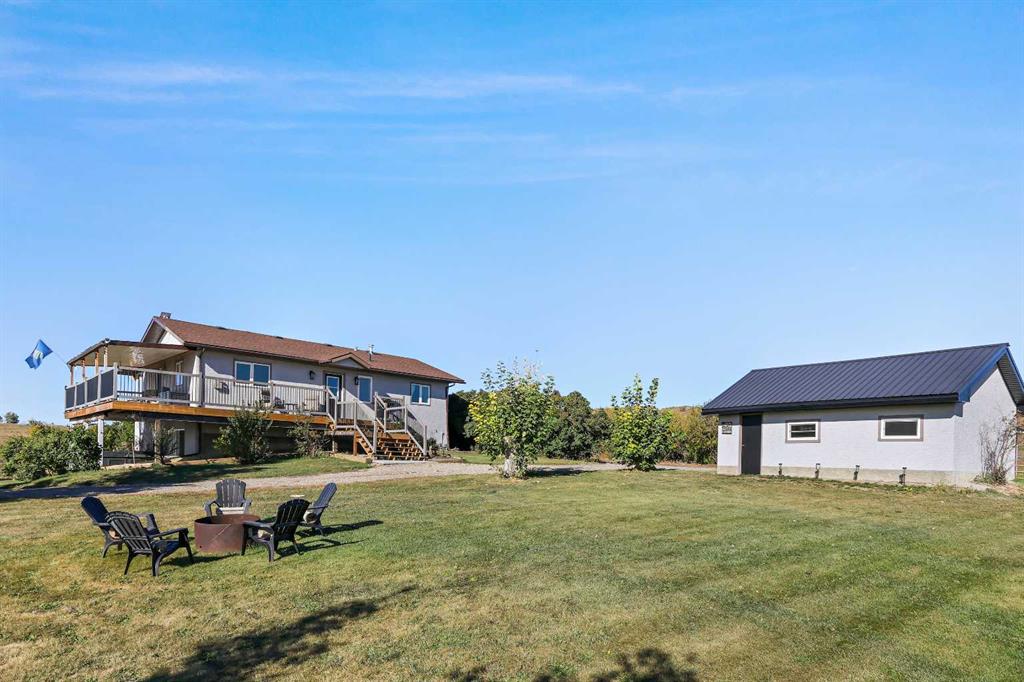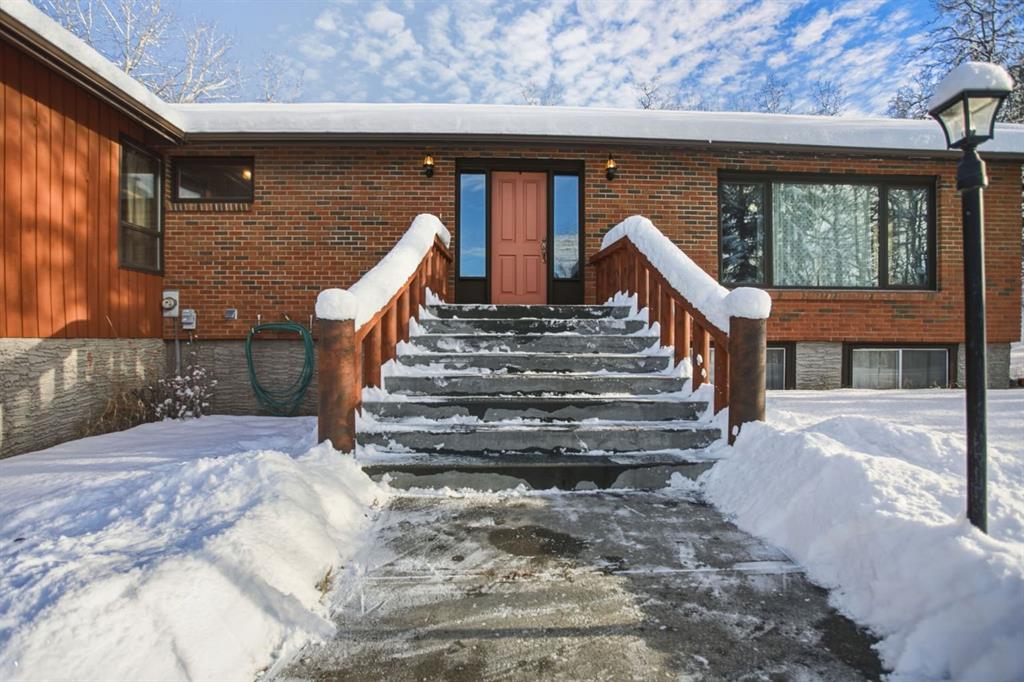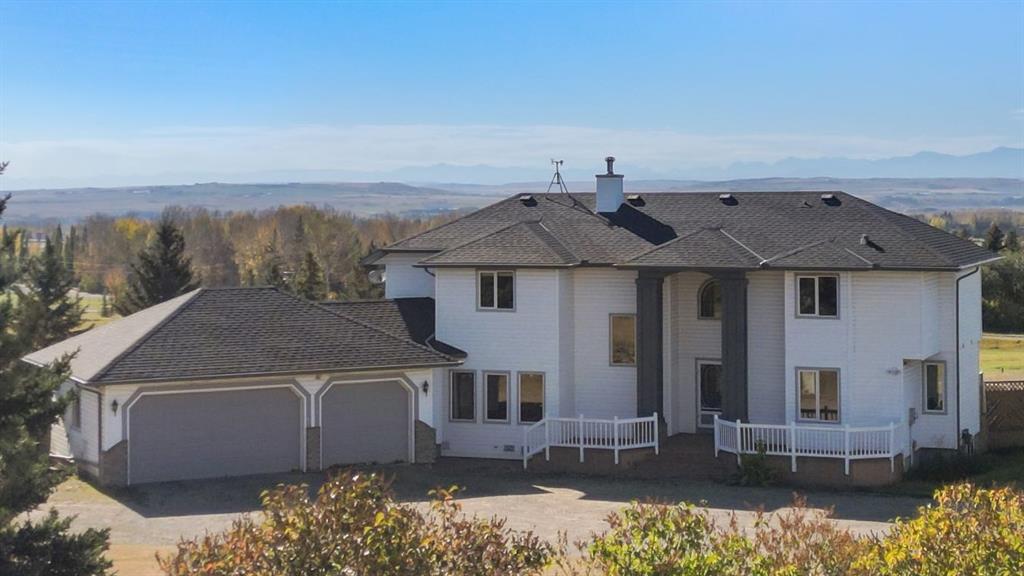242016 White Post Lane W, Rural Foothills County || $1,399,900
Set in a PRIME LOCATION just minutes from Calgary and close to excellent schools, this exceptional family home offers space, privacy, and a lifestyle that’s increasingly hard to find. With over 4,550 square feet of fully developed living space, this property is designed to accommodate large or growing families, multi-generational living, and memorable entertaining. The home features six large bedrooms, including a huge, primary suite complete with patio doors leading to a large west-facing balcony—the perfect spot to unwind and enjoy evening sunsets. Two fireplaces—one wood-burning and one natural gas—add warmth and character throughout the home. At the heart of the home is a magnificent SUNKEN GREAT ROOM approximately 525 square feet, luxuriously carpeted and rich wood accents. This impressive space with its COZY FIREPLACE is ideal for hosting family gatherings, celebrations, or simply enjoying everyday living on a grand scale. The access to the back patio makes this space perfect for entertaining inside and out. The Great Room is part of the main floor but because it is sunken, it is not counted as part of the total upstairs square footage. The updated kitchen features GRANITE countertops, a BEAUTIFUL CERAMIC-TILED floor, and updated appliances - perfect for large gatherings or simple family meals. Hardwood, ceramic tile, and carpeted flooring throughout provide both durability and comfort. The fully developed basement includes a summer kitchen, offering excellent flexibility for extended family, guests, or entertaining and a massive 6th bedroom that could also be used as a rumpus-room for games or workouts.. Outside, the acreage setting truly sets this property apart. A large, level grassed area offers space for a private soccer pitch or multi-sport play, while the wooded eastern portion of the property adds privacy and a natural buffer. Wildlife—including deer, moose, and a wide variety of birds—are frequent visitors, creating a peaceful, nature-rich environment. Additional highlights include an under-drive double garage, paved road access to the driveway, and a quiet, private setting that still offers easy access to Calgary and nearby amenities. An outstanding opportunity to enjoy acreage living without sacrificing space, comfort, or convenience—this is a home built for family, entertaining, and lasting memories.
Listing Brokerage: KIC Realty










