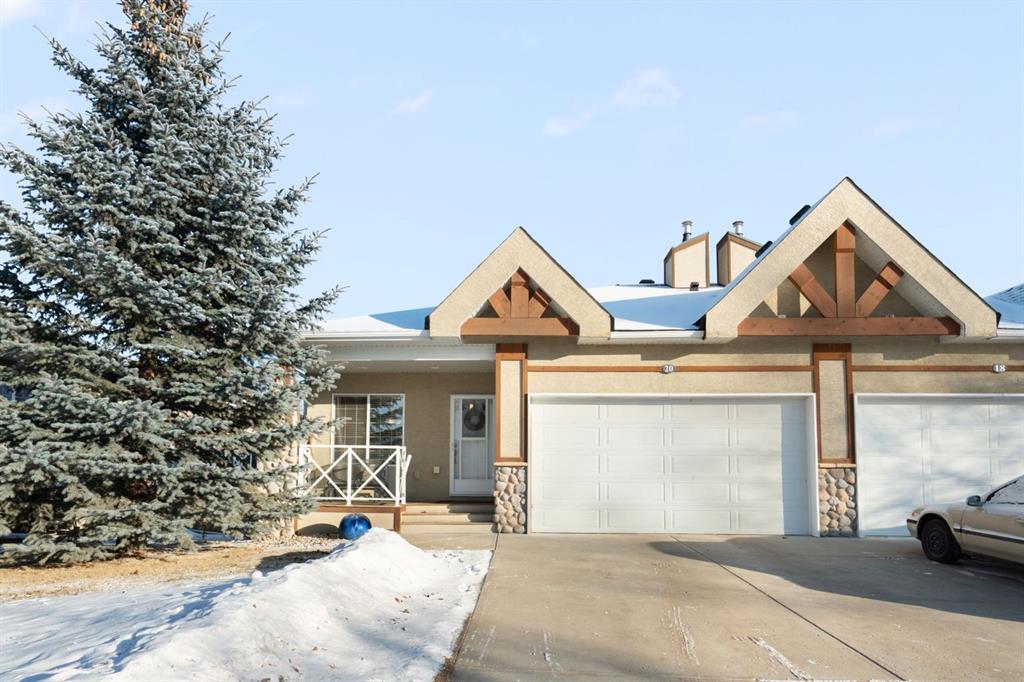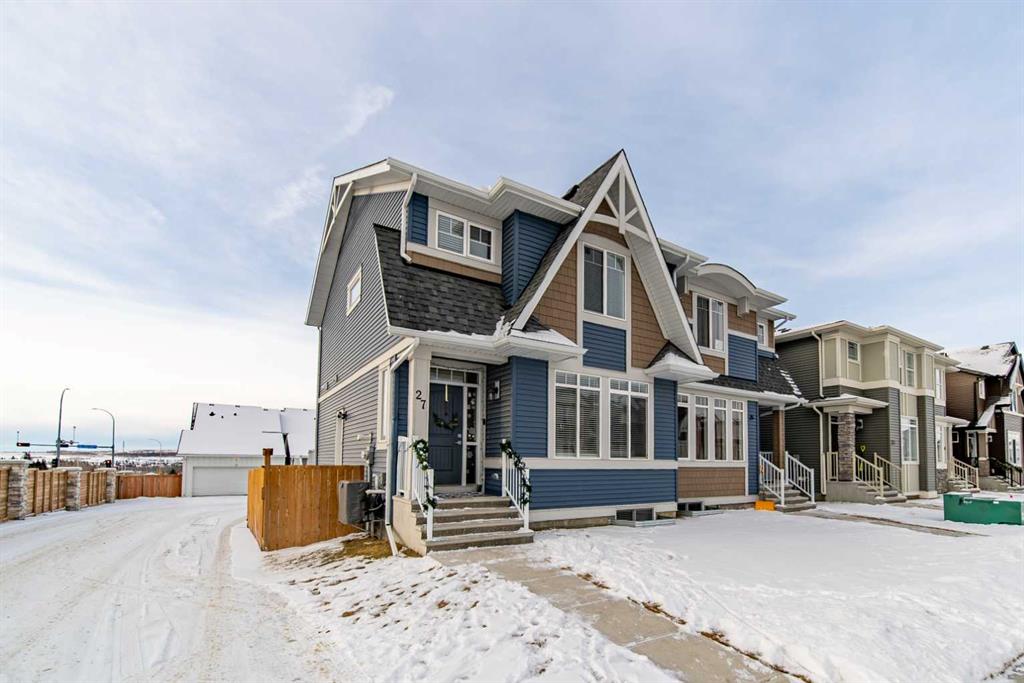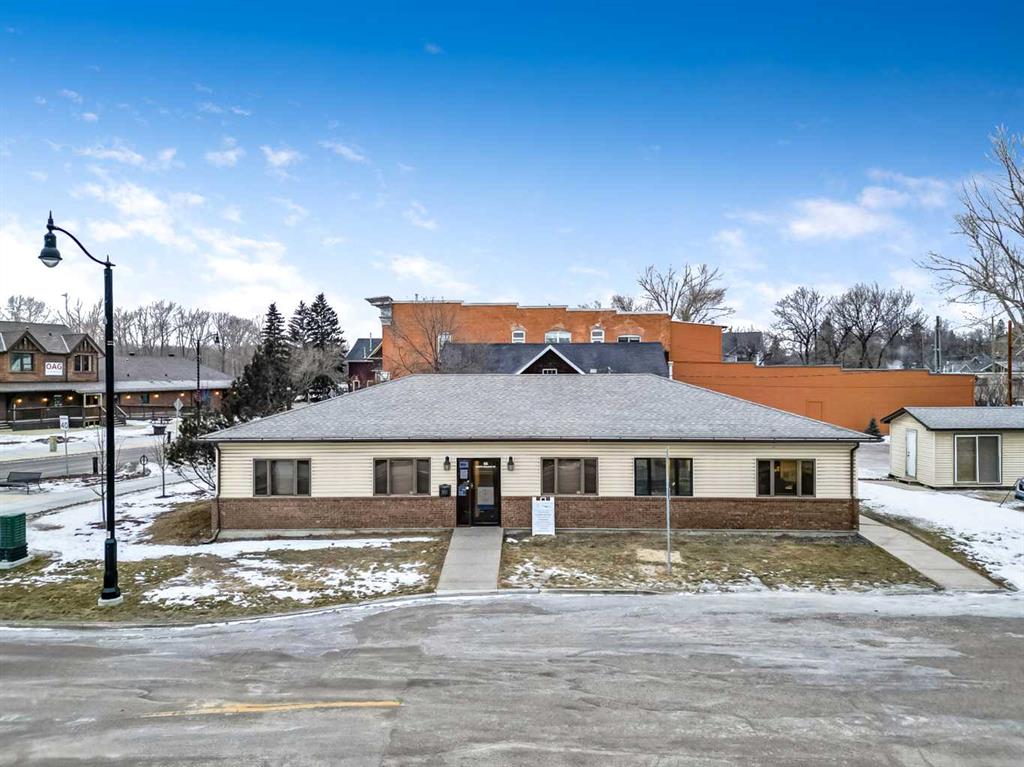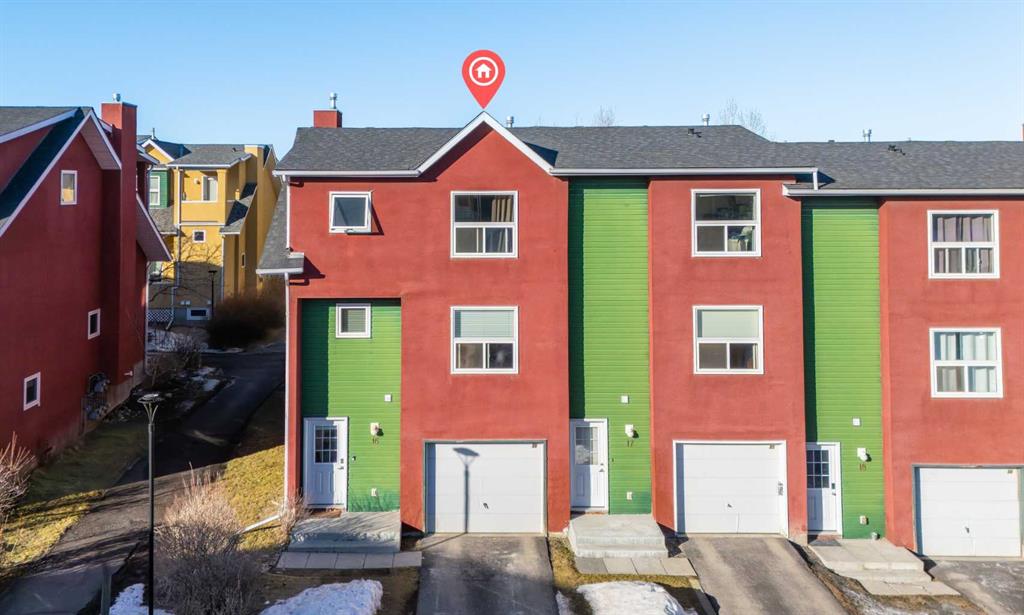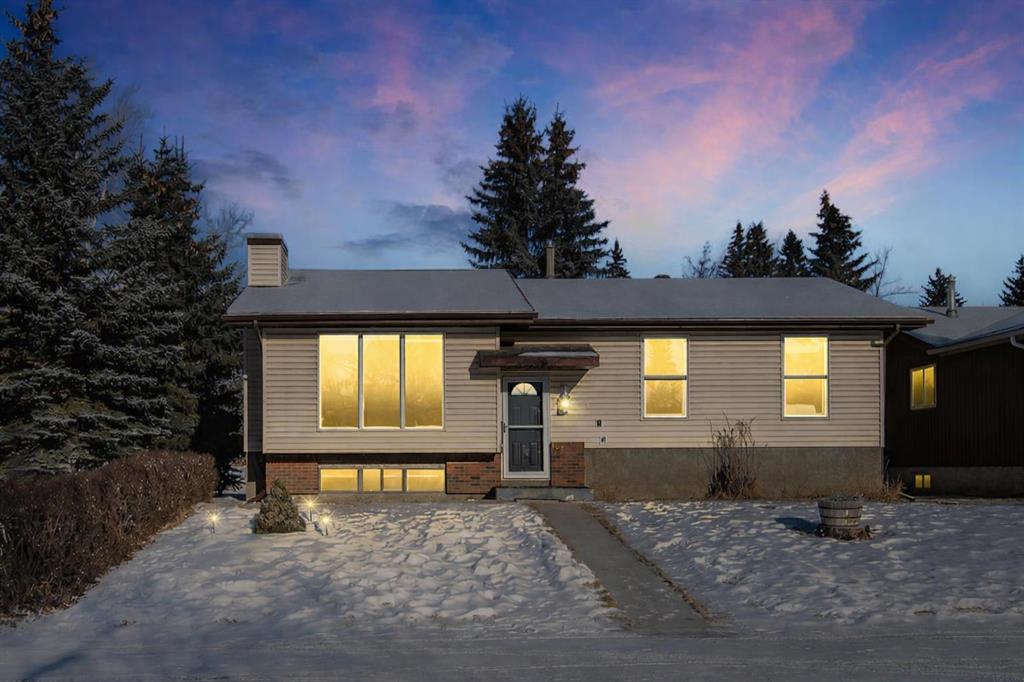107 Lock Crescent , Okotoks || $628,999
Here is your opportunity to own a bungalow on the highly sought-after Lock Crescent in Okotoks. Nestled away on a quiet, family-friendly area, beside Cedar Grove Park, and surrounded by mature trees, this home has been lovingly looked after by the same owners for over 48 years. Step inside the front door to a bright and sunny main floor living room complete with vaulted ceilings and soaring brick fireplace that connects to the large dining room. Enjoy meals with family while watching the birds and wildlife out the nicely updated picture windows. The functional kitchen is ideal for everyday family life, featuring solid wood cabinetry, a cozy breakfast nook, and updated stainless-steel appliances (including a refrigerator just six months old) A large kitchen window overlooks the luscious back yard and the park, offering views of open green space and providing the perfect spot to watch your children play. The main level includes three good sized bedrooms , all filled with natural ligh from the large windows. The spacious primary bedroom has ample room for king sized furniture while adding the convenience of an entrance into the main bathroom. The 5 piece main bathroom offers an abundance of counter space and storage , with 2 sinks and a trendy archway into the bath space. The fully developed basement adds even more room for the family to grow, offering a large family room with a cozy brick fireplace and a spacious recreation room. A fourth bedroom , 3 piece bathroom , and loads of storage complete the lower level, offering the perfect place for teens, guests, or a home office. This lower level could be easily separated into a secondary living space with the rear door leading directly into the basement. Perfect if you have older kids, multi-generational living, or if you want to create a mortgage helper. Outside, the large backyard is blessed with mature trees and provides a peaceful setting for kids and pets to play, enjoy family barbecues on the expansive rear deck, and offers plenty of green space for the avid gardener. The oversized double detached garage (24’x24’) is perfect for vehicles, toys, storage, a workshop, or whatever your needs may be. This home has been well cared for, with a newer furnace (1.5 years old), shingles on house and garage replaced approximately nine years ago, along with updated siding and main level vinyl-clad windows completed at the same time. Enjoy the amazing location close to the recreation complex, spray park , tennis courts, schools, and still a quick walk to Okotoks downtown core to enjoy all the local events this amazing town has to offer. This north side of town community provides easy access to Highway 2A , shopping, restaurants , and more. This quiet, welcoming neighborhood is a wonderful place to create the lifestyle you have been longing for- whether that’s starting a family, raising a family, or retirement. Make sure to see this one - you will truly appreciate the pride of ownership!
Listing Brokerage: REMAX Innovations










