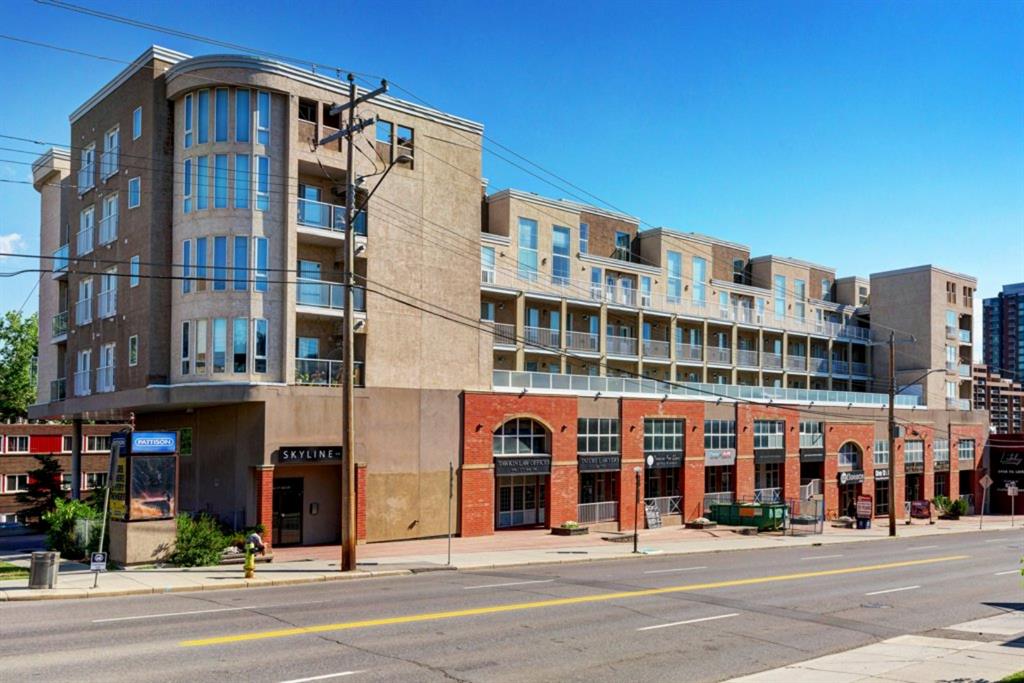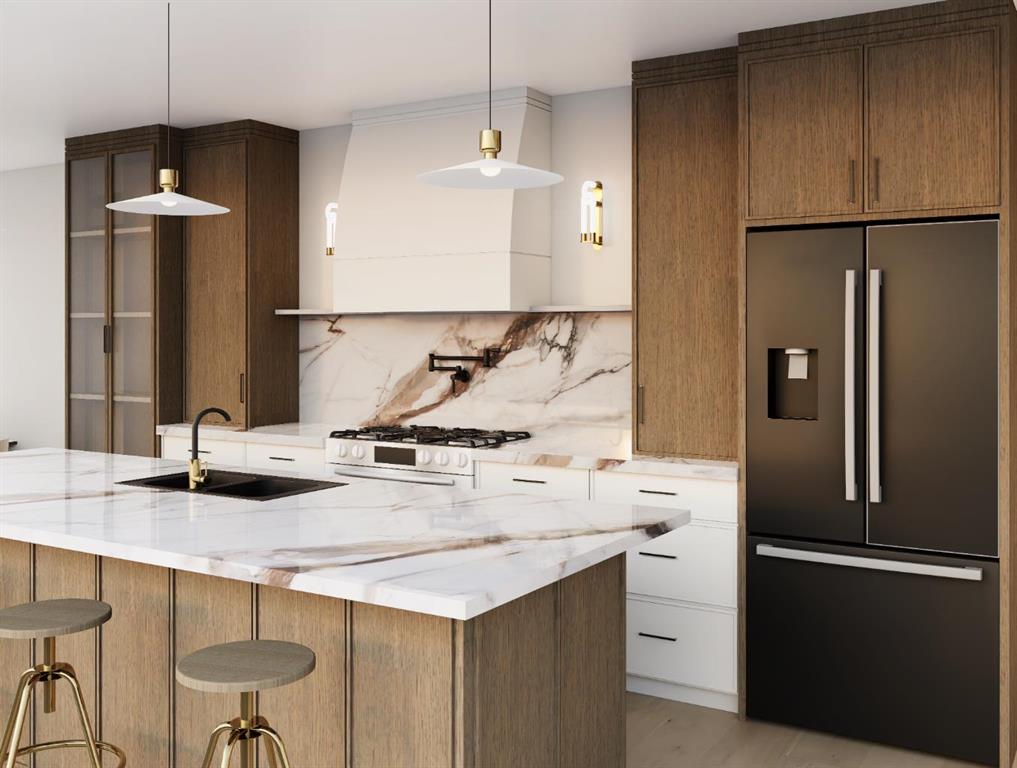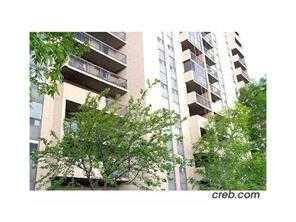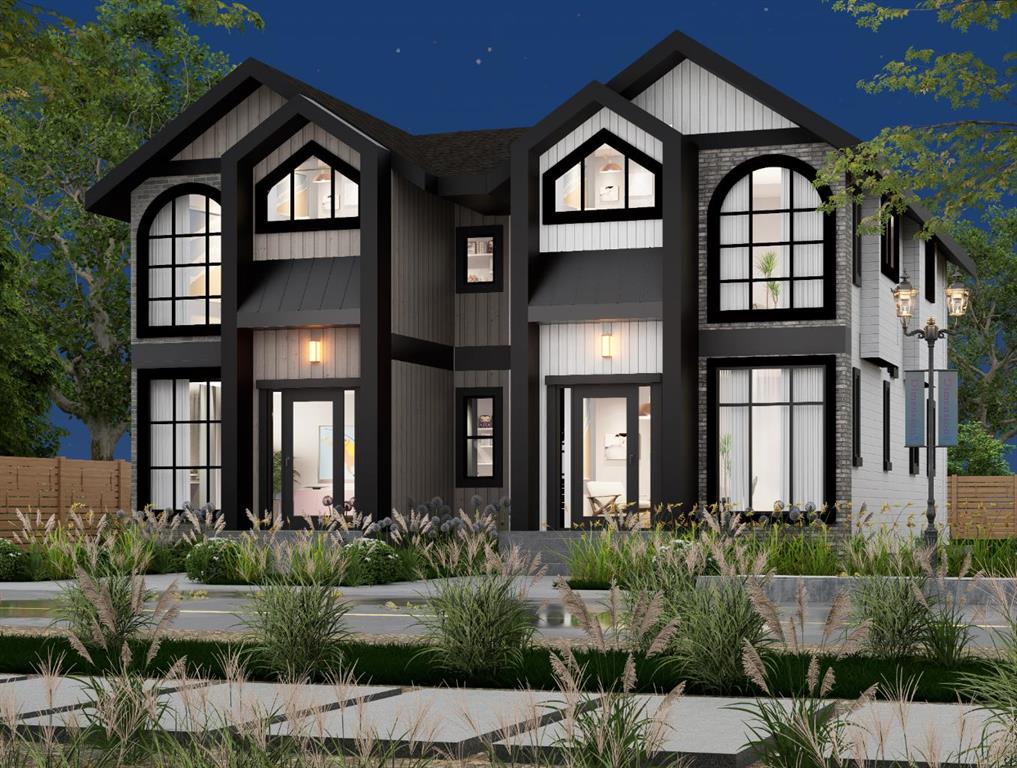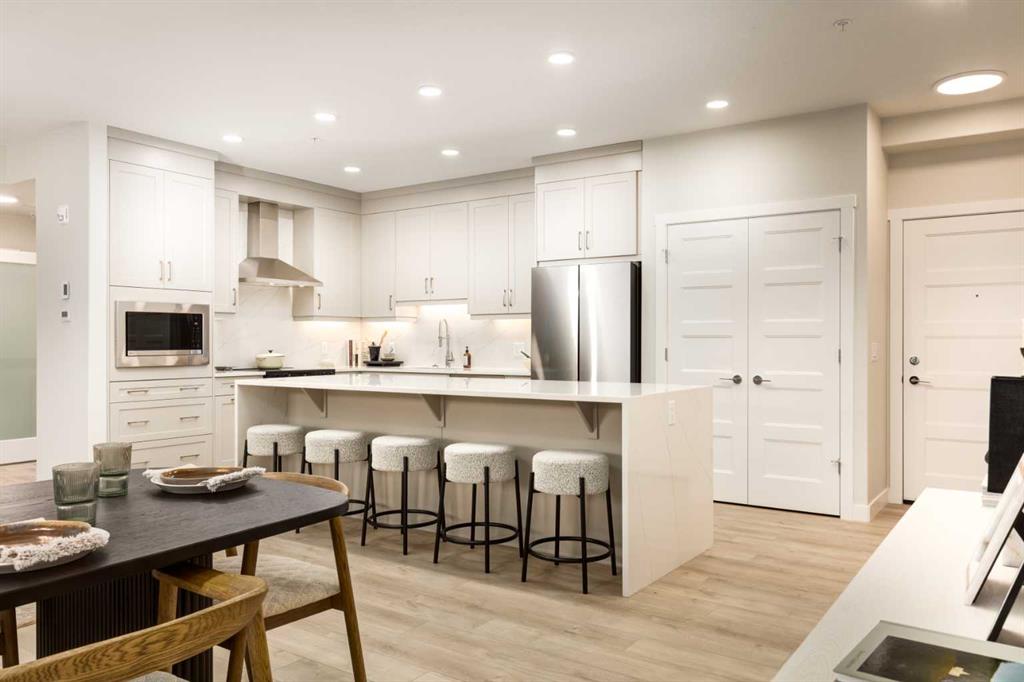2211 27 Street SW, Calgary || $1,270,000
BIRCH HILL CUSTOM HOMES PRESENTS | MODERN LUXURY DUPLEX IN KILLARNEY | SPRING 2026 POSSESSION | 2,800+ SQFT OF DEVELOPED SPACE | 4 BEDROOMS | 3.5 BATHROOMS | EXTRA-DEEP 125’ LOT WITH EXPANSIVE WEST-FACING BACKYARD | Brand New Designer Duplex in Killarney – Modern Elegance Meets Timeless Craftsmanship. Experience the pinnacle of inner-city living with this exquisite, newly constructed side-by-side duplex in the highly sought-after community of Killarney. Spanning over 2,800 sq ft of impeccably designed space, this residence offers 4 spacious bedrooms and 3.5 bathrooms, blending architectural sophistication with a warm, inviting palette inspired by modern luxury design. The exterior makes an unforgettable first impression with its striking board-and-batten Hardie Plank siding in Timber Bark, accented by Castlewood brick and sleek black trim. Designer lighting and rich textural details complete the curb appeal, setting the stage for the elegance that awaits inside. Step into a bright, open-concept main floor where natural light dances across wide-plank Nouveau Prelude Snow hardwood floors. A stunning floor-to-ceiling fireplace with custom millwork anchors the living space, complemented by clean architectural lines and contemporary lighting. The chef’s kitchen is a showpiece, featuring custom cabinetry in soft, neutral tones, a waterfall quartz island adorned with champagne bronze fixtures, designer pendants, and a full-height backsplash that elevates the entire room. Upstairs, retreat to a private primary suite that feels like a boutique hotel, complete with a wall-mounted fireplace, custom walk-in closet, and a spa-inspired ensuite. This serene escape showcases oversized porcelain tile, a freestanding soaker tub illuminated by a chandelier, dual quartz-topped vanities, and a frameless glass shower with luxury fixtures. Secondary bedrooms offer abundant space and style, paired with a beautifully appointed main bathroom. The fully finished basement continues the refined design with a spacious family lounge, a sophisticated wet bar with quartz counters and designer backsplash, an additional bedroom, and a full bathroom perfect for hosting guests or creating a private home office. Every detail has been carefully curated, from the powder room’s console sink with fluted paneling and terrazzo tile flooring to the designer laundry room with custom cabinetry and chic patterned tile. A landscaped west backyard and detached double garage complete the home, offering both beauty and practicality. Located minutes from boutique shops, top-rated schools, lush parks, and Calgary’s downtown core, this home perfectly balances high-end finishes with everyday functionality. Indulge in the artistry of modern living. This brand-new luxury duplex in Killarney is move-in ready and designed to exceed expectations.
Listing Brokerage: Real Broker










