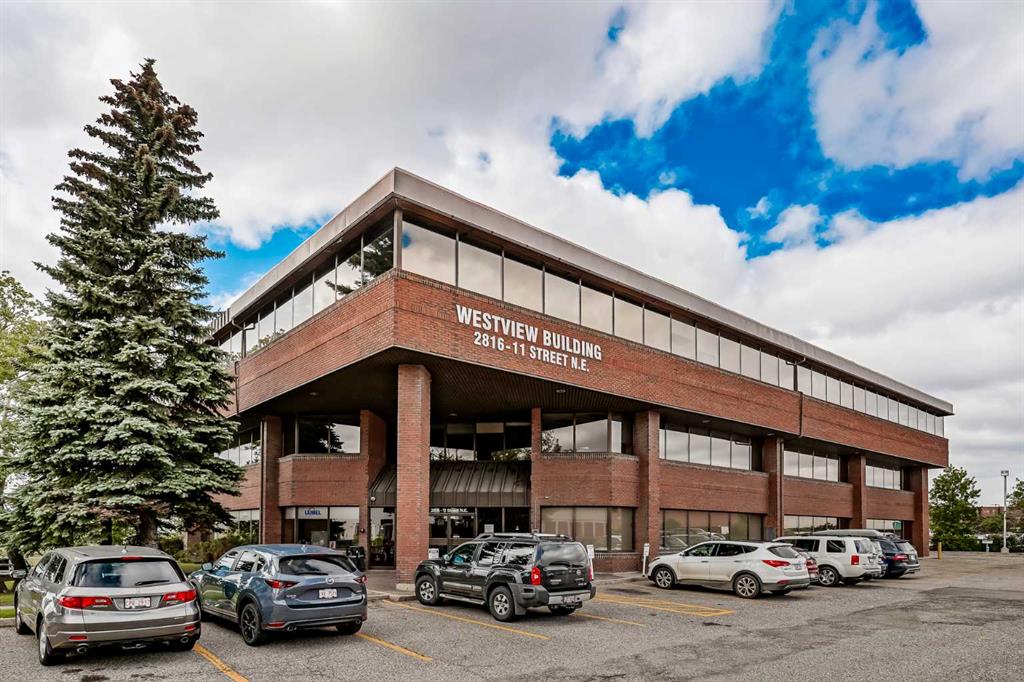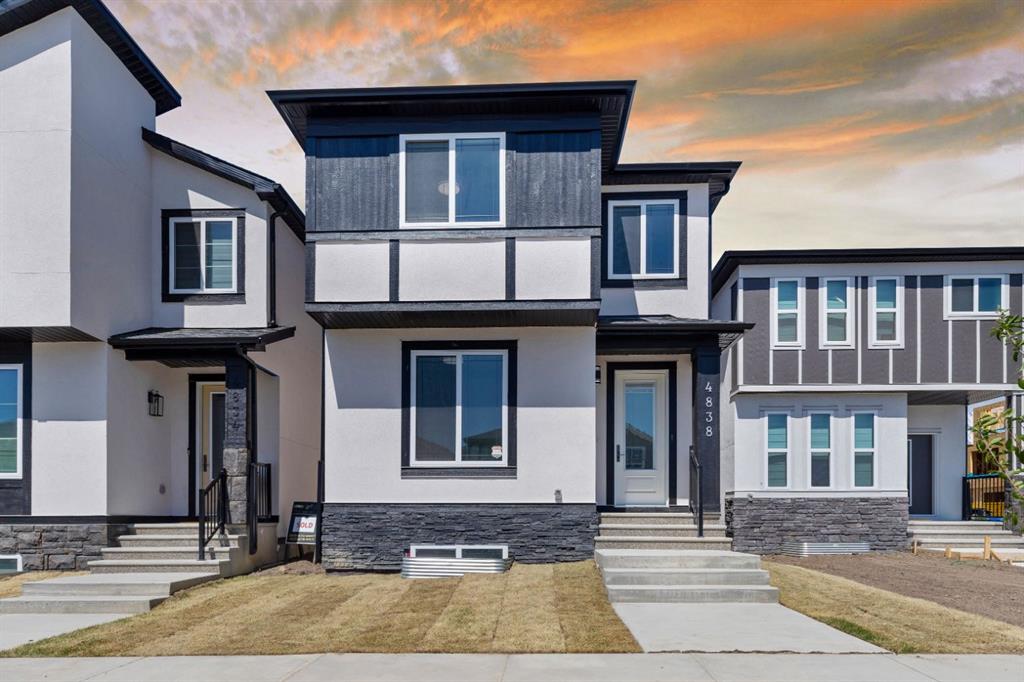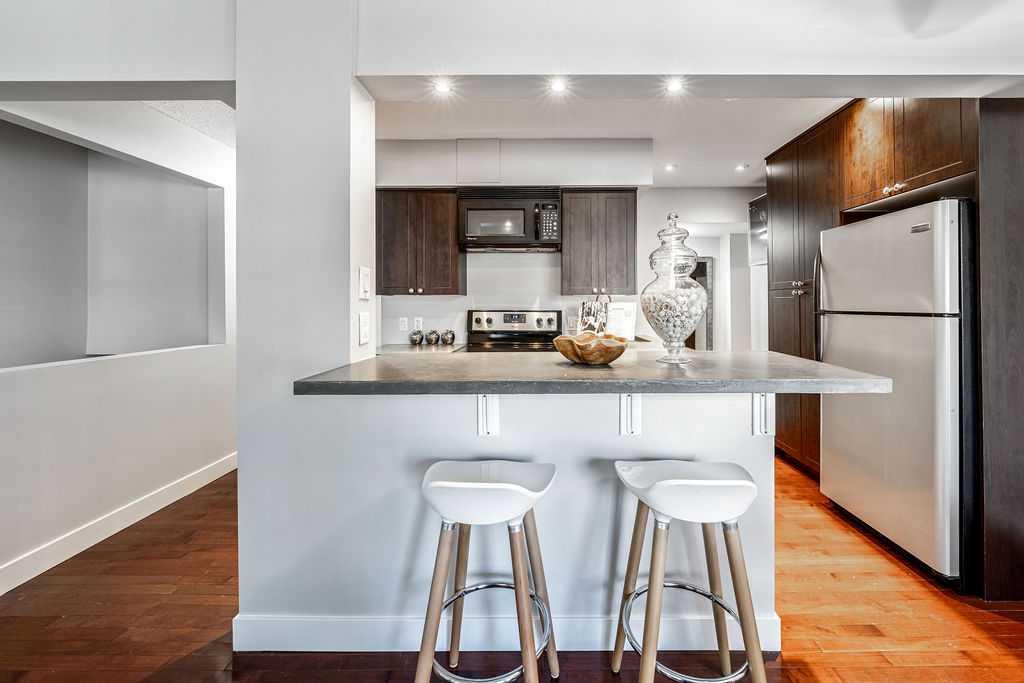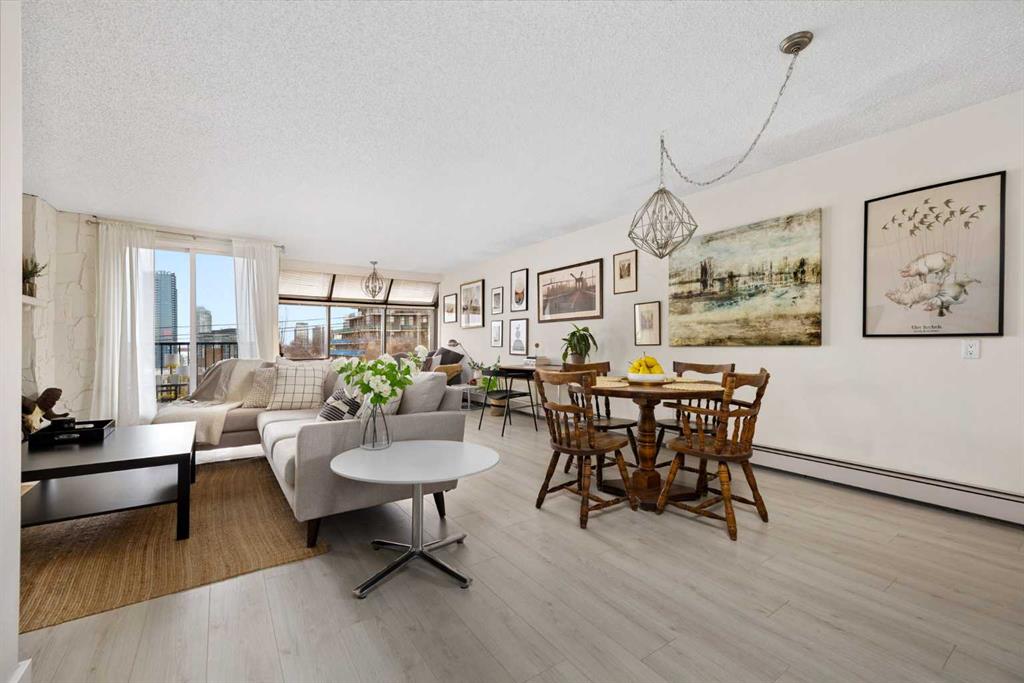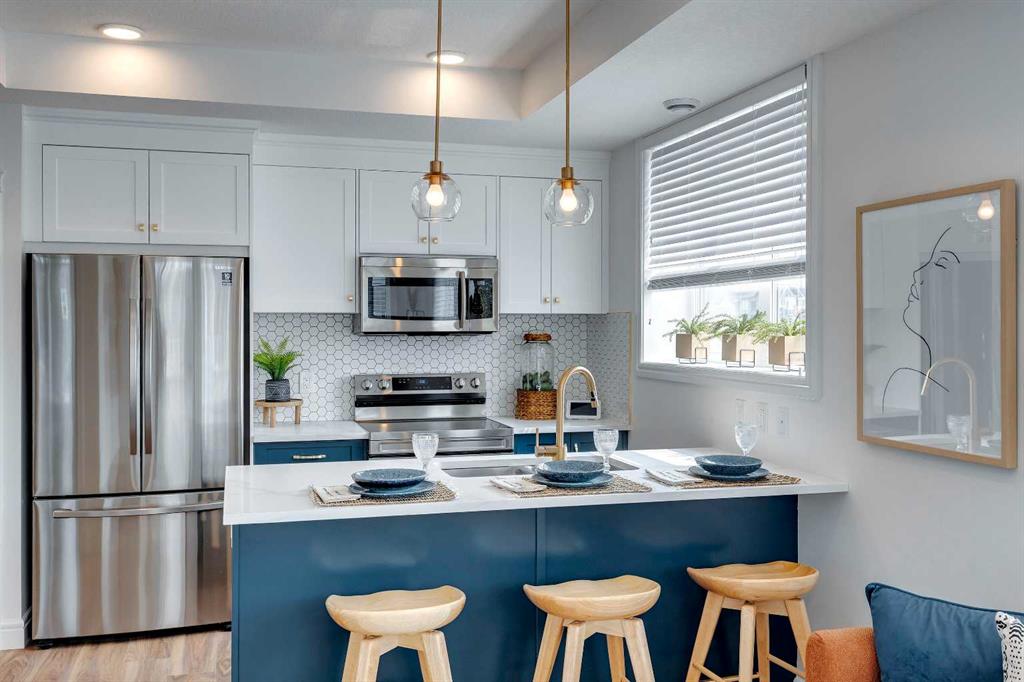8, 814 4A Street NE, Calgary || $269,900
Experience peaceful living on a tranquil, tree-lined street where nature\'s beauty meets city convenience. Tucked beneath a canopy of impressive trees, this special home offers a rare mix of space, affordability, and convenience. This multi-level home is spread across two carefully designed levels, offering just under 800 square feet of living space. The open-concept living room, kitchen, and dining area effortlessly blend together, fostering a sense of connection and ease. Beautifully updated, this condo feels sleek and fresh. The entire unit has been professionally painted and brand new carpet has just been installed. Newer windows, approximately 6 years ago, are also a beautiful upgrade and add to the updated feel of the property. The modern kitchen is open and features concrete countertops, stainless steel appliances, custom espresso cabinets, and a great utility room that highlights a newer all-in-one washer/dryer. A rare powder room on the main level allows a space for your guests, and separation from your own private bathroom. The thoughtful split level layout means that the 2 generously sized bedrooms are cool and quiet, ideal for sleeping and peaceful enjoyment. Storage feels plentiful, with the primary bedroom boasting a fantastic walk-in closet. The condo fees for this well-kept building are remarkably affordable, and they even include electricity, which is uncommon. Additionally, these fees cover your heating, water, and more, providing great overall value. One assigned surface stall is also included, which comfortably fits a long truck, with ample additional street parking available. Located in a vibrant, walkable neighborhood, this residence provides easy access to downtown, public transportation, schools, the Calgary Zoo, the Science Center, great dining options, and numerous other amenities, allowing you to enjoy the city\'s offerings while enjoying a peaceful and quiet atmosphere.
Listing Brokerage: CIR REALTY










