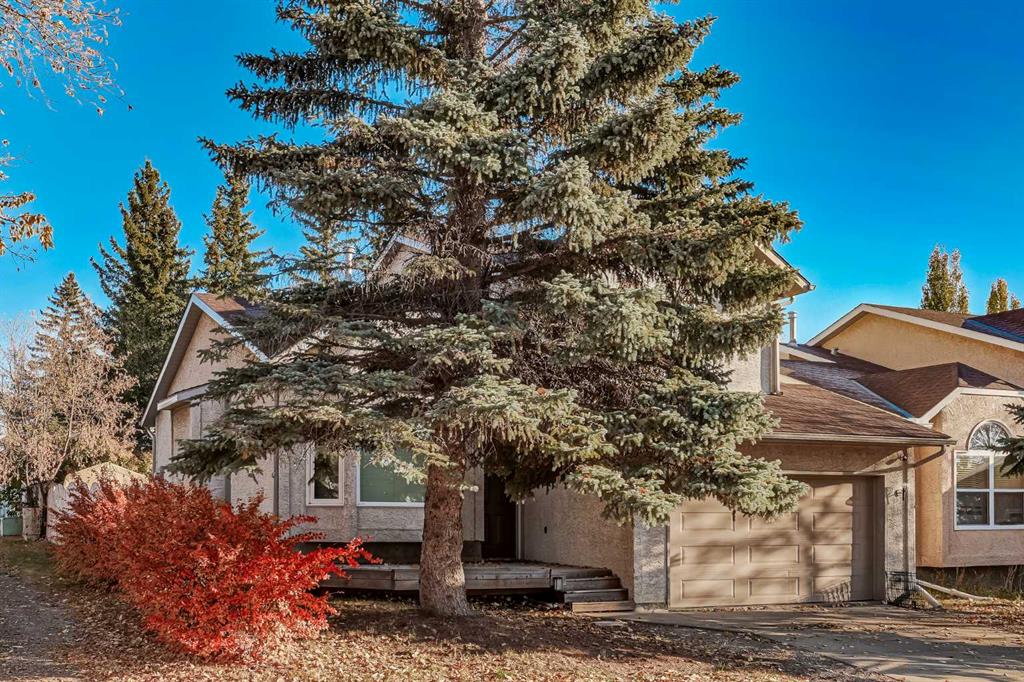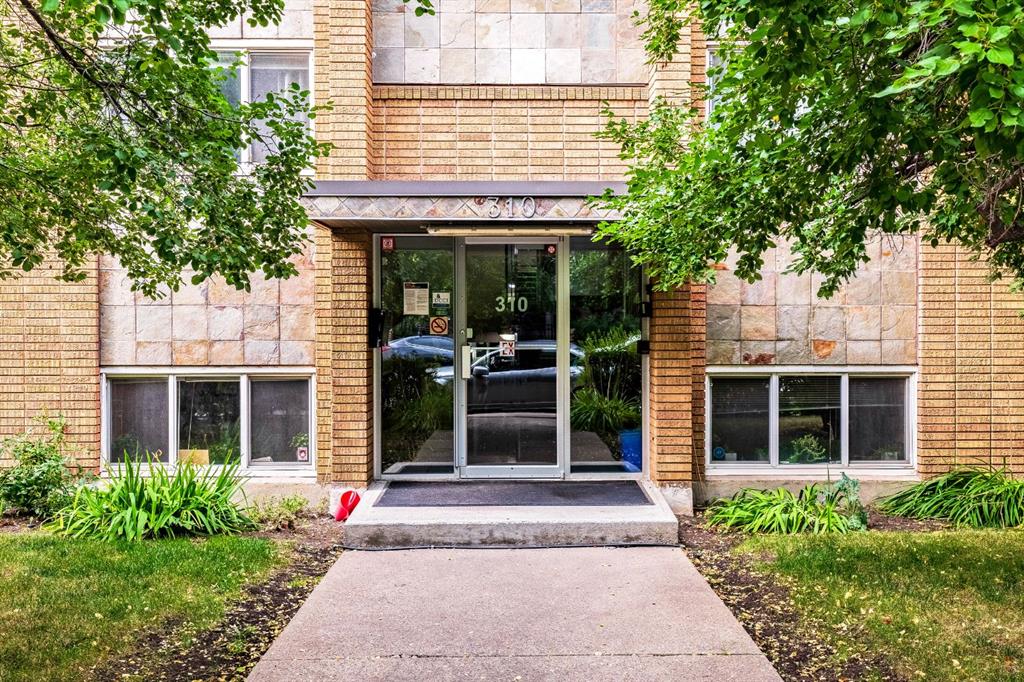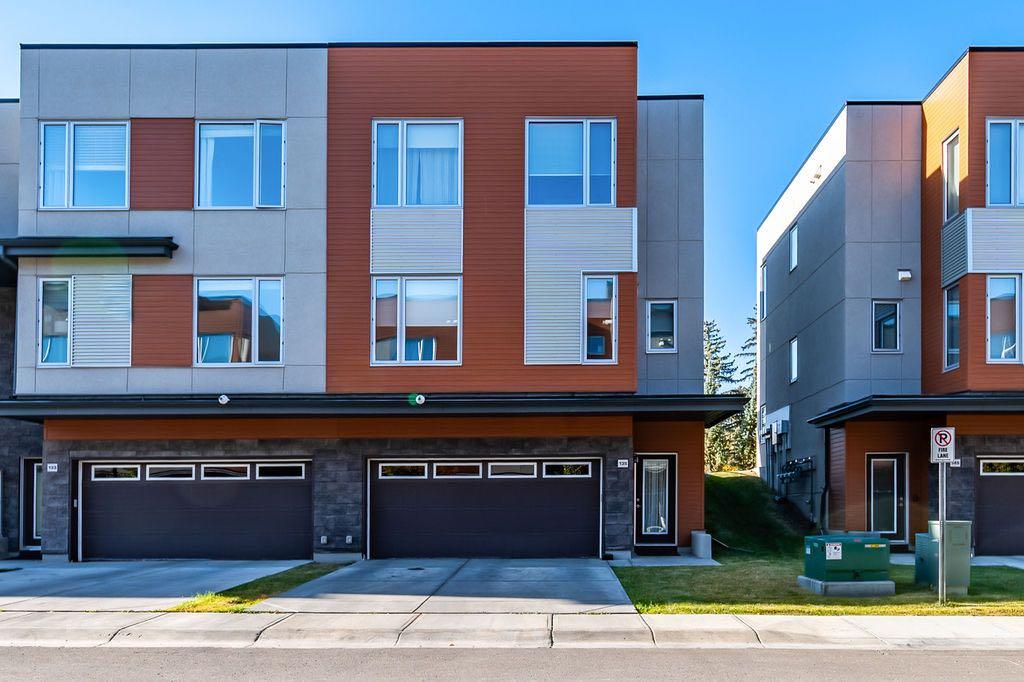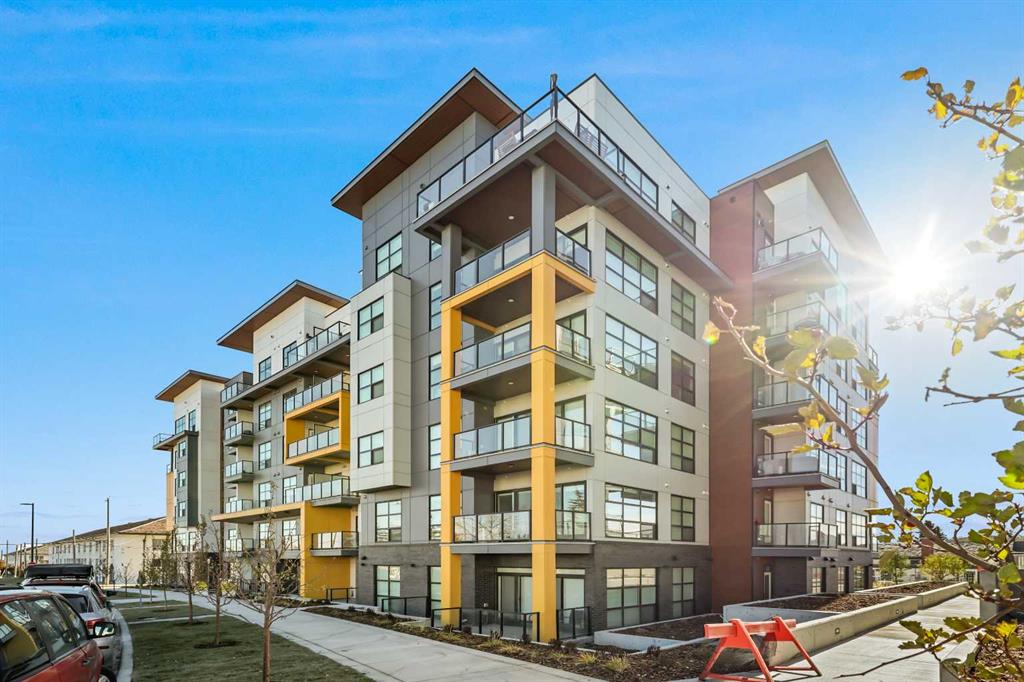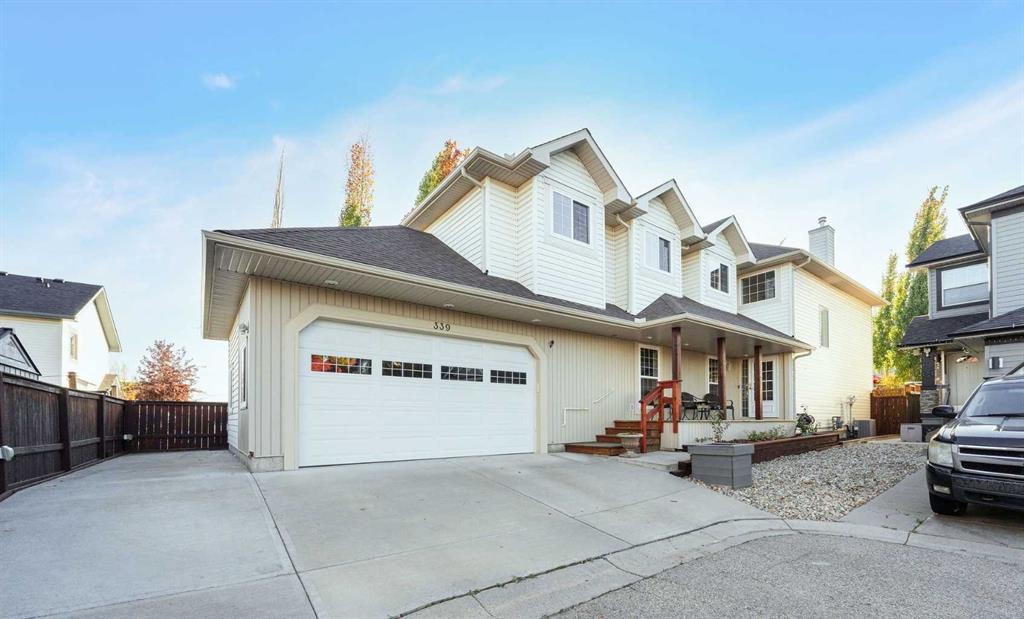313, 370 Dieppe Drive SW, Calgary || $365,000
Experience elevated urban living in this brand-new, never-occupied 2-bedroom, 1-bathroom residence located in the highly desirable Currie Barracks community—one of Calgary’s most sought-after neighborhoods. Perfectly situated near Mount Royal University, this modern condo is ideal for professionals, students, or investors looking for exceptional rental potential in a prime location with Airbnb options upon approval. From the moment you step through the grand front entrance, you’ll be greeted by an atmosphere of modern sophistication. The open-concept layout features designer wall paneling in the living area, upgraded lighting, and an abundance of natural light streaming through large west-facing windows that lead to a spacious balcony overlooking the peaceful courtyard—the perfect place to unwind after a long day. The gourmet kitchen showcases custom cabinetry with matching panel-front fridge and dishwasher, sleek quartz countertops, stainless steel appliances, a gas cooktop, and a convenient breakfast bar ideal for casual dining. Every detail has been thoughtfully considered to blend functionality with style, offering ample cupboard and counter space to enhance everyday living. Both bedrooms are generously sized, providing flexibility for a guest room, home office, or roommate setup. The spa-inspired bathroom boasts modern fixtures and a quartz-topped vanity, while the stacked in-suite laundry offers everyday convenience. Additional highlights include luxury vinyl plank flooring, A/C rough-in for future cooling, and secure building access for peace of mind. Residents of Currie Barracks enjoy a vibrant, walkable lifestyle surrounded by boutique shops, cafés, parks, and pathways. Commuting is effortless with quick access to major routes and public transit, and you’re only minutes from downtown Calgary and local golf courses for leisure and recreation. Whether you’re seeking a luxurious urban retreat or a turnkey investment property, this pristine unit offers a perfect blend of style, convenience, and modern living in an unbeatable location.
Listing Brokerage: Real Broker










