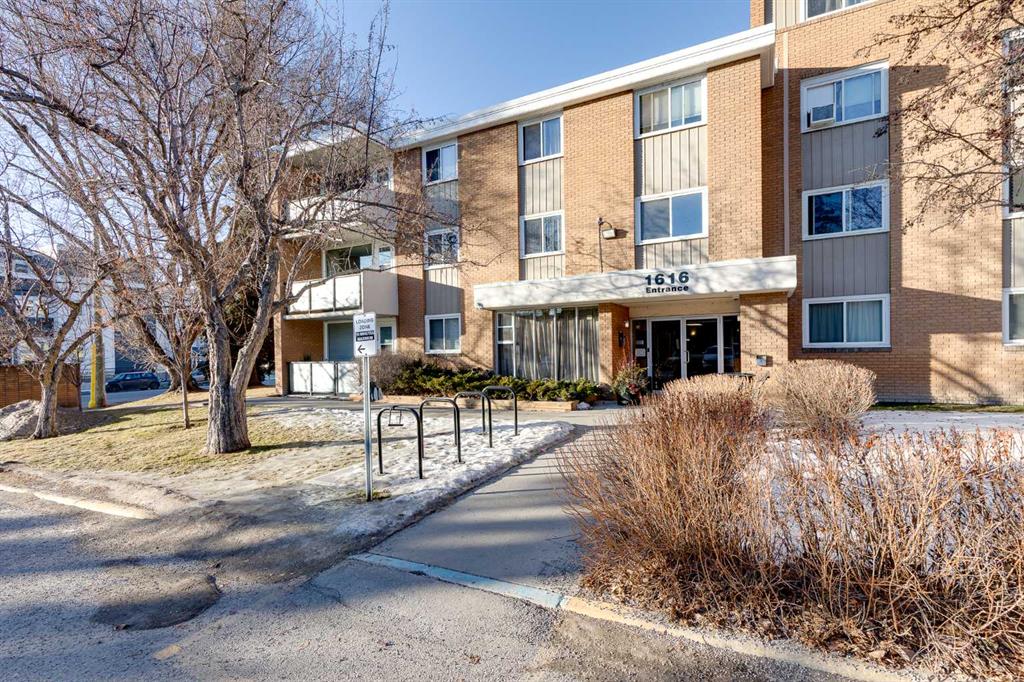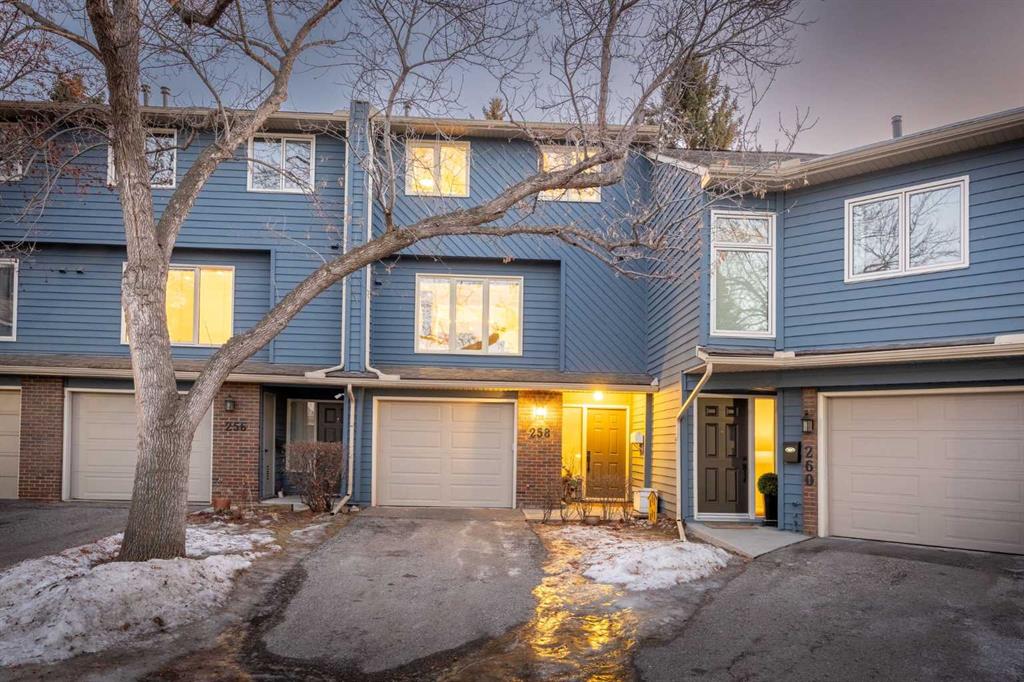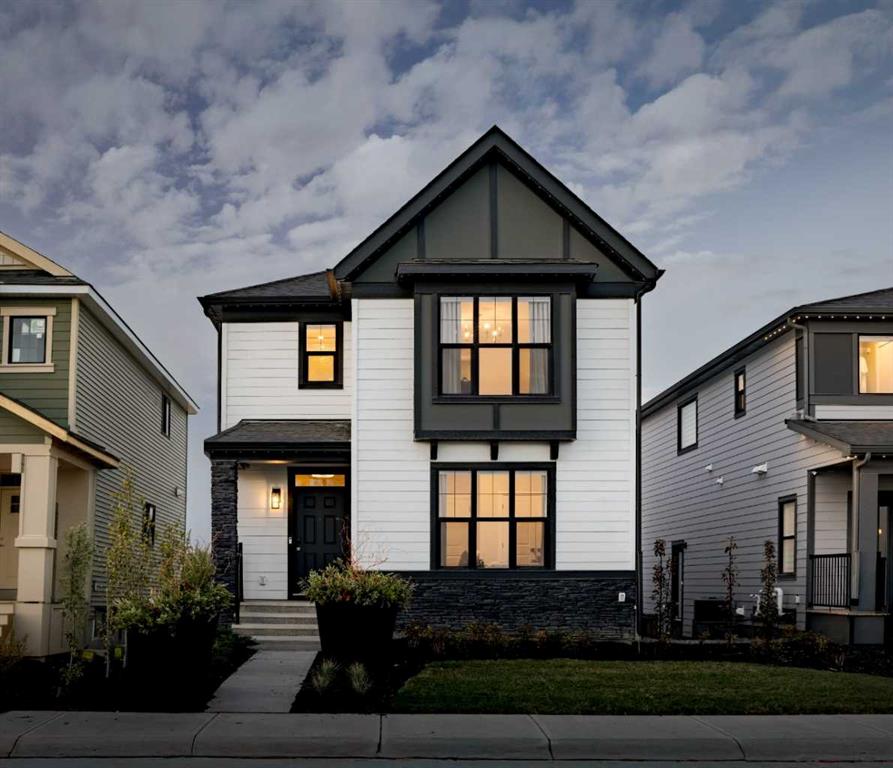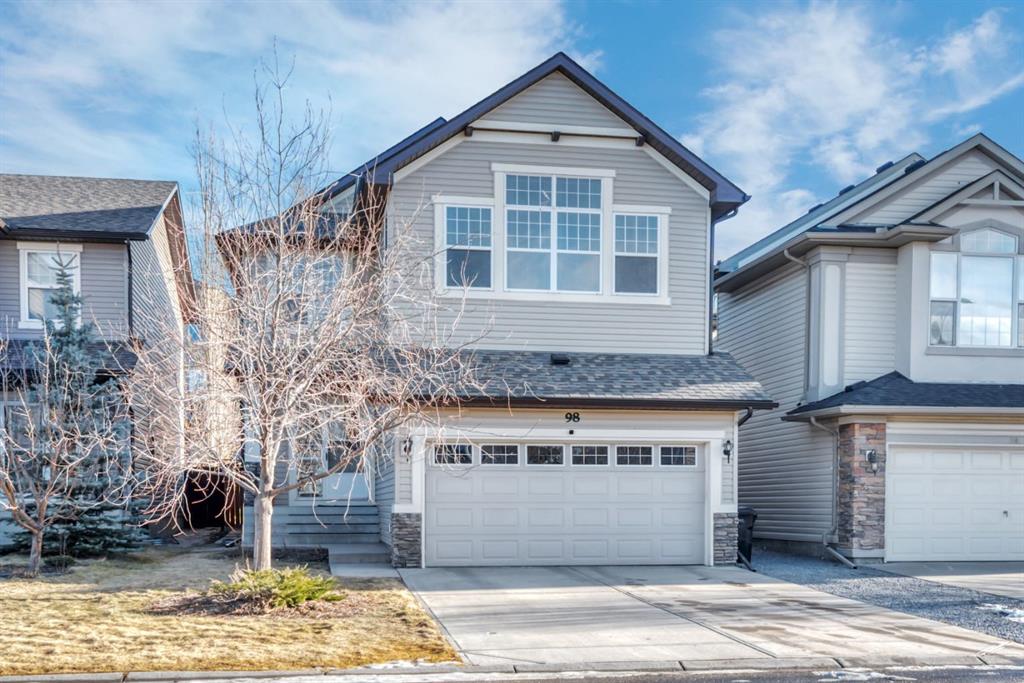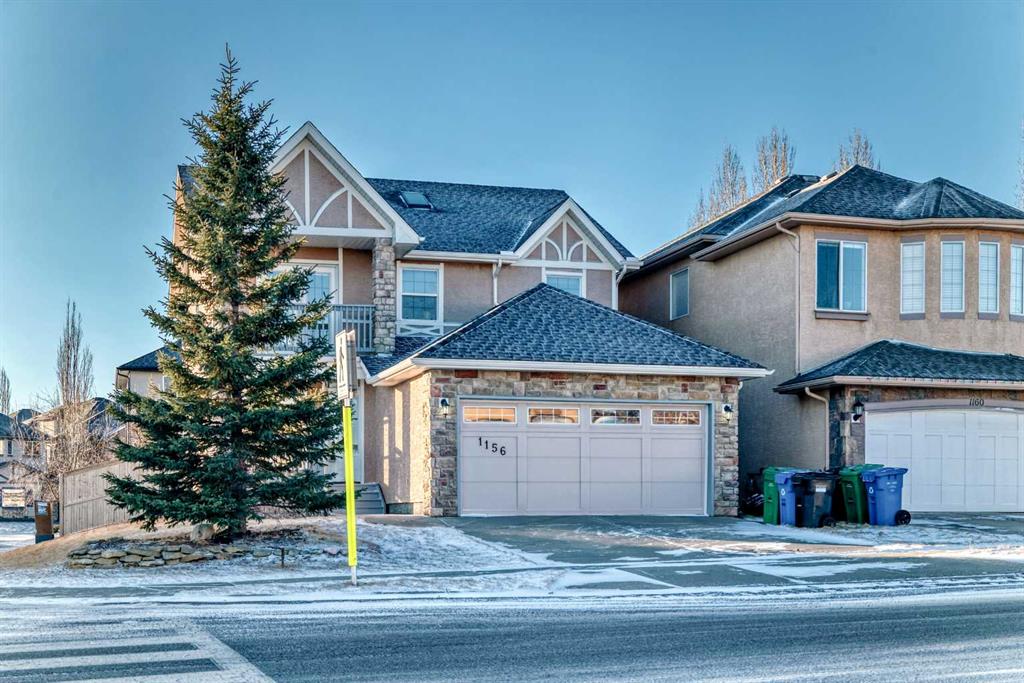258 Point Mckay Terrace NW, Calgary || $689,900
Experience the PERFECT BLEND of suburban serenity and urban convenience in this STUNNING, fully renovated three-bedroom townhouse located in the highly sought-after community of Point McKay. Nestled along the Bow River and just minutes to downtown, this quiet and secluded location truly offers the BEST OF BOTH WORLDS, with endless opportunities for outdoor recreation, scenic strolls along the river pathways, and breathtaking surroundings, all while having every city amenity right at your fingertips.
Step inside to a modern and inviting front entrance where you’ll be immediately impressed by HEATED TILE FLOORS and a home that is filled with an abundance of NATURAL LIGHT. The main living area is nothing short of spectacular, featuring a dramatic two-storey living room with a full-height fireplace and expansive patio doors that open onto a PRIVATE, TREE-SURROUNDED BACK DECK, creating a peaceful and private outdoor retreat.
The open-concept kitchen is perfectly designed for both everyday living and entertaining, offering a spacious dining nook, modern light fixtures, GRANITE countertops, stainless steel appliances, dark full-height cabinetry, and a built-in pantry, all complemented by beautiful HARDWOOD floors that flow throughout the main level. This thoughtfully designed layout feels open, warm, and functional while still being stylish and inviting.
Upstairs, you’ll find 3 generous bedrooms, including a true KING-size primary retreat complete with a FULLY RENOVATED MODERN ENSUITE featuring a walk-in TILED shower, sleek vanity, contemporary lighting, and a WALK IN closet. The upper level offers comfort, privacy, and plenty of space for families, guests, or home office needs.
The FULLY FINISHED finished basement adds even more versatility with a dedicated laundry room and an additional flex space that can easily be used as a home office, gym, playroom, or whatever your heart desires. This home is 100% MOVE-IN READY, packed with features you’ll absolutely LOVE, and ideally positioned in a QUIET location within the complex.
Additional highlights include a HEATED ATTACHED SINGLE GARAGE with driveway parking, convenient visitor parking right outside your front door, NEW WINDOWS, NEW water softener system and LOW CONDO FEES, making this an exceptional opportunity in one of Calgary’s most desirable river-adjacent communities. This is Point McKay living at its finest — stylish, functional, and surrounded by nature!
Listing Brokerage: Real Broker










