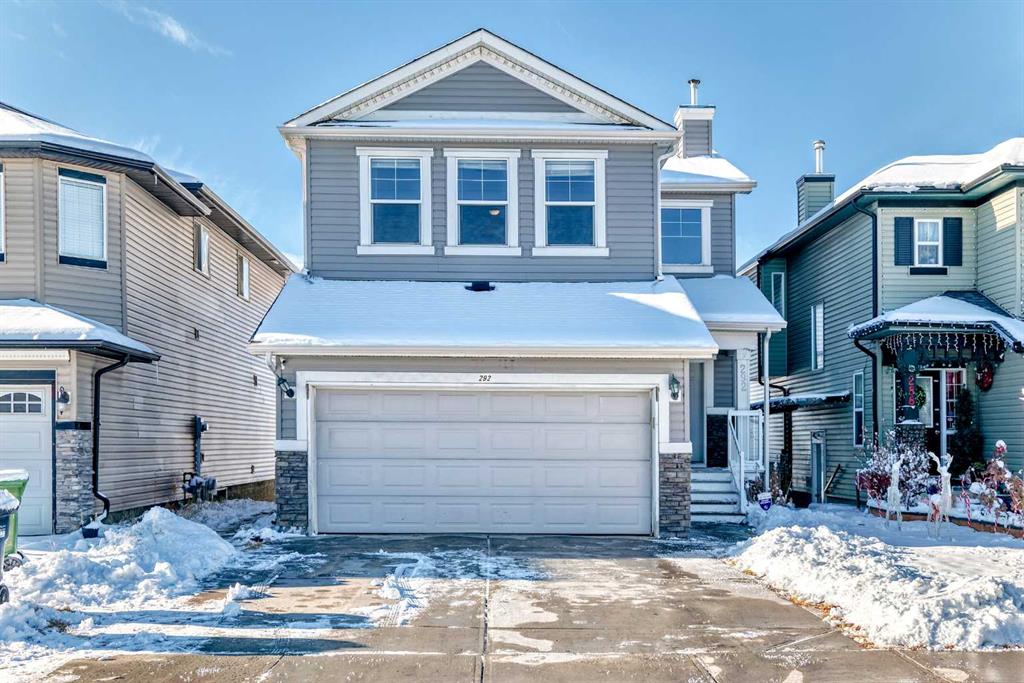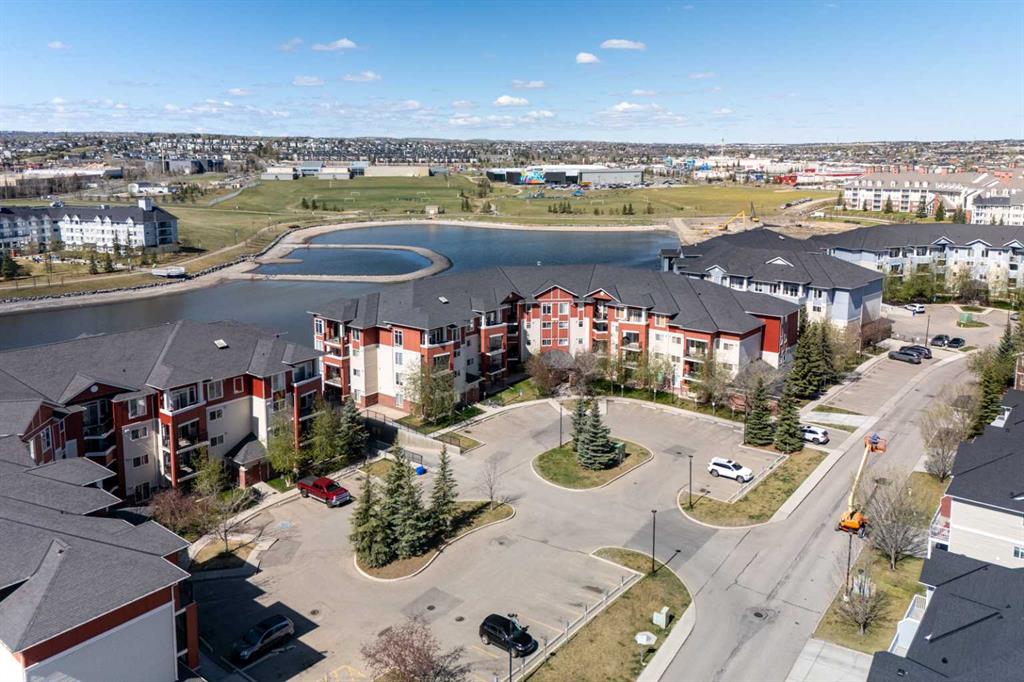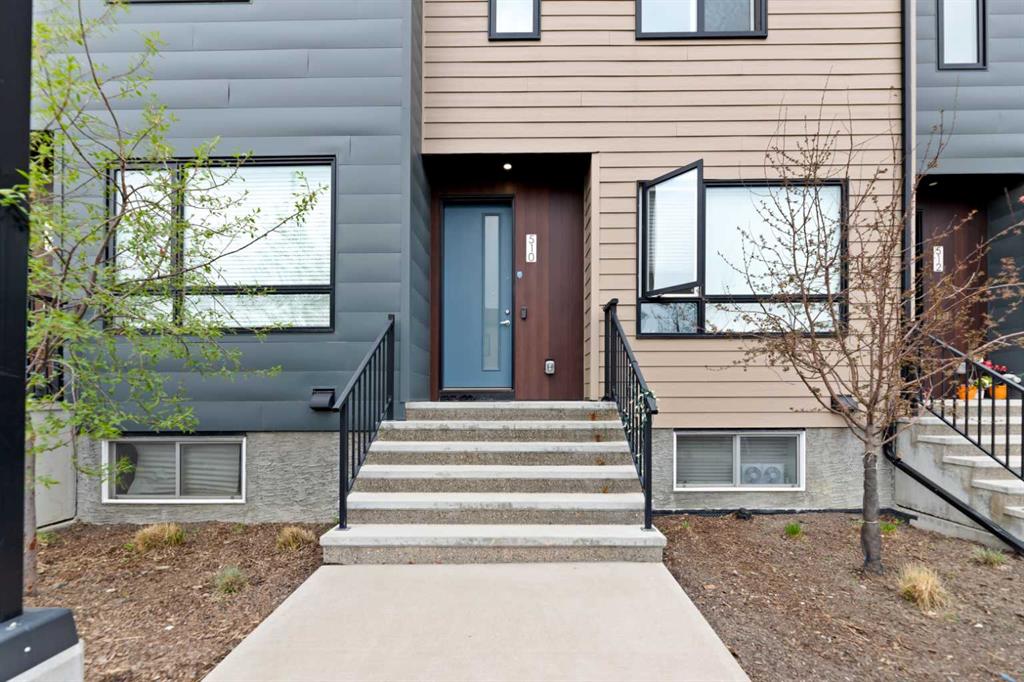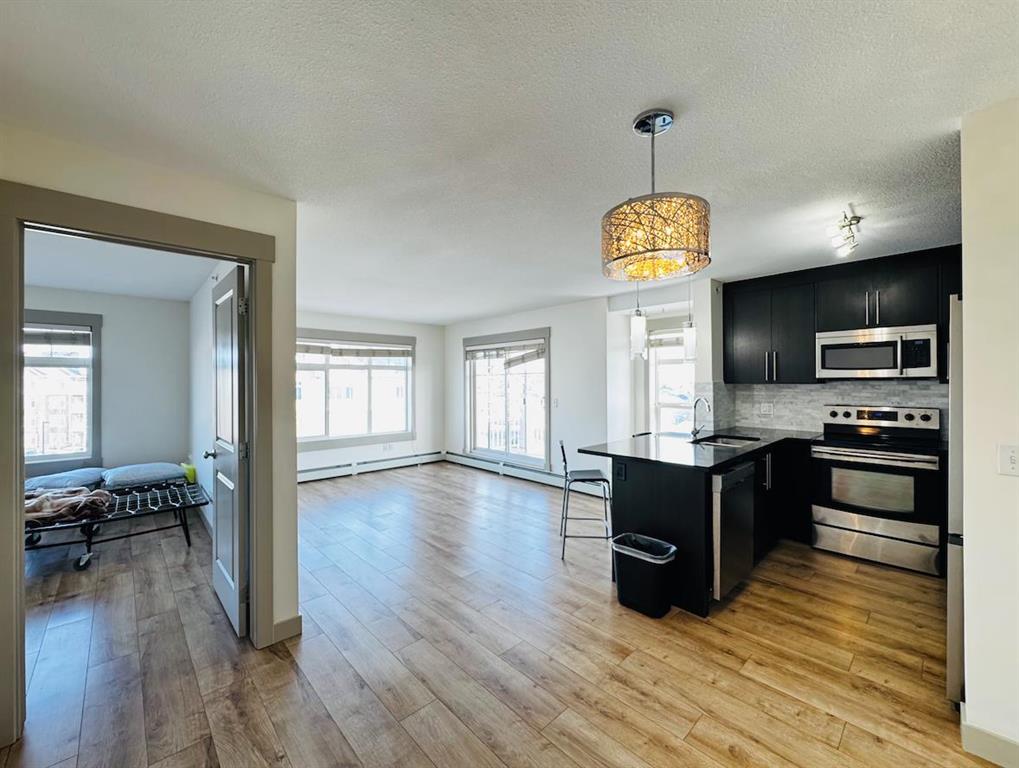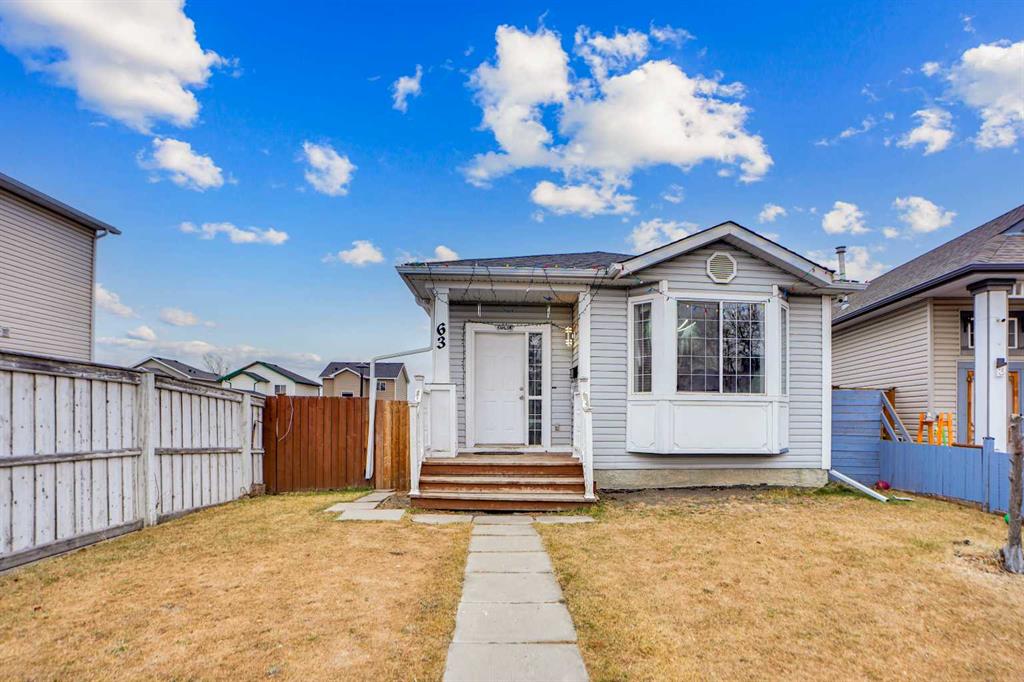510 Redstone Crescent NE, Calgary || $399,900
Welcome to this rare and beautifully upgraded 2-storey townhouse in the highly sought-after and fast-growing community of Redstone, NE Calgary. One of the most unique units in the entire complex, this home offers unmatched privacy with no neighbors in front or behind, allowing for open views, abundant natural light, and a peaceful living environment. Facing north, the home enjoys soft, balanced daylight and stays cooler in the summer, while the sunny backyard is perfect for relaxing or entertaining. With over 1,700 sq. ft. of total developed space, the thoughtful floor plan features 3 bedrooms, 3.5 bathrooms, and multiple living zones across three finished levels. The main floor greets you with a bright, open-concept layout. The upgraded kitchen boasts quartz countertops, full-height white cabinetry with sleek bar pulls, a stylish teardrop backsplash, and stainless steel appliances. A large window above the sink and recessed lighting keep the space warm and inviting. The dining area accommodates gatherings with ease, while the living room—framed by unobstructed views—offers a comfortable spot to relax or entertain. Upstairs, the rare dual-primary suite layout sets this home apart. Each spacious bedroom features its own ensuite bath and large walk-in closet—ideal for multi-generational families, roommates, or guests. The professionally finished basement adds a third bedroom, full bath, and a generous recreation area perfect for a home office, gym, or media room. Notable extras include durable Hardie Board siding, a dedicated parking stall, and a backyard with no rear neighbors, enhancing privacy and outdoor enjoyment. In Redstone, you’ll enjoy well-maintained green spaces, scenic walking trails, modern playgrounds, and close proximity to grocery stores, medical clinics, public transit, and dining. With quick access to Stoney Trail, commuting is a breeze.This home combines the comfort of single-family living with the convenience of a low-maintenance townhouse—truly a rare find.
Listing Brokerage: MaxWell Central










