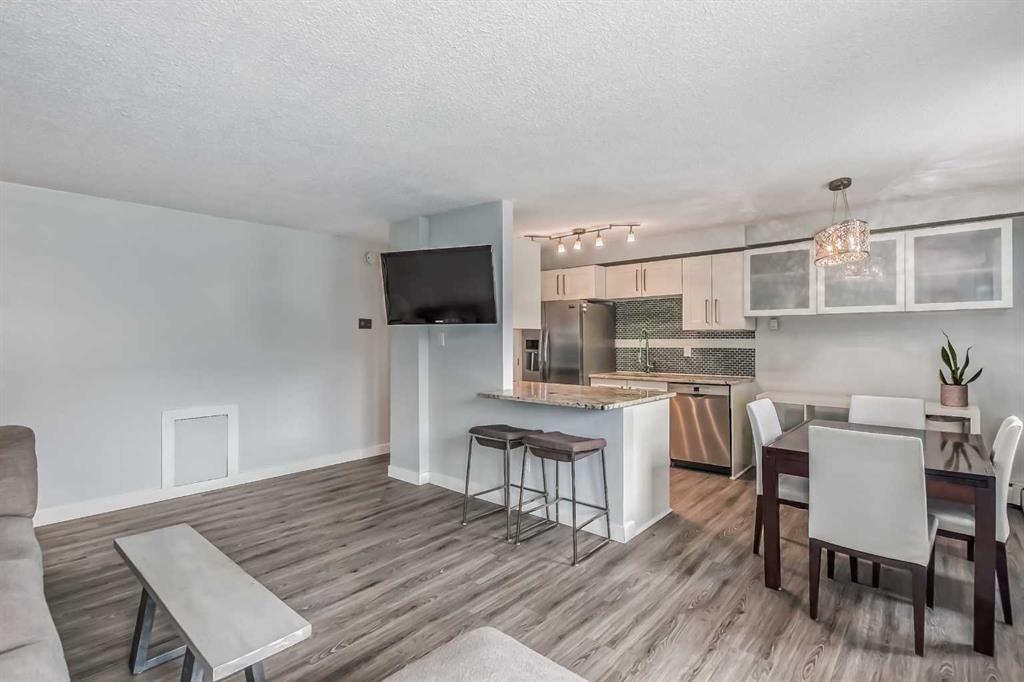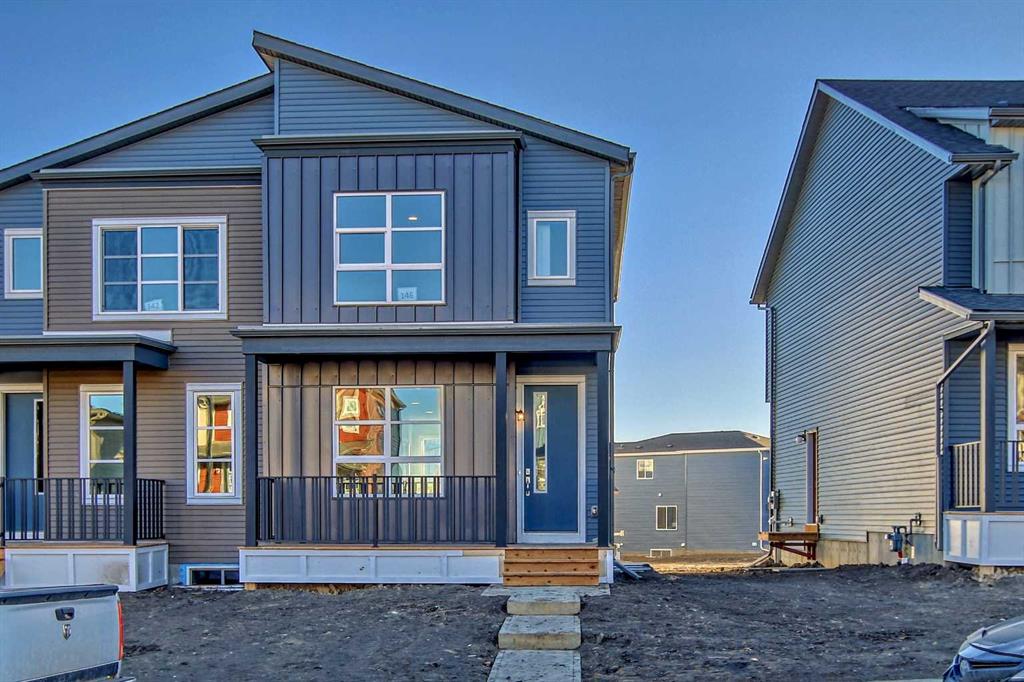1515 32 Avenue SW, Calgary || $1,725,000
**OPEN HOUSE Planned for SAT DEC 2 from 2-4pm** ELEGANCE & STYLE for this CUSTOM ‘DUAL-Master’ Home near Marda Loop/South Calgary. Soaring 22’ FT Ceilings in the Living Room are STUNNING! FOUR Bedrooms TOTAL, This home was built on a LARGE 50’ x 125’ lot which has allowed many opportunities, including the hard-to-find Heated TRIPLE GARAGE. Nice 10 FT Ceilings on the MAIN LEVEL accent Luxurious Finishings and extras throughout this quality home include incredible NATURAL Sunlight through the many windows from the SOUTH, Gleaming Maple Hardwood Floors throughout the top 2 levels. Open-Concept floorplan includes Cozy GAS fireplace to gather as well. Classic Luxury in the Kitchen with Kitchencraft Cabinetry, Granite centre-island to pull up a chair, Reverse Osmosis filtration. Dine in your Formal Dining room with custom texture design-feature elements & crown moulding finishes. Steel Dacor appliances with built-in oven and tile backsplash accents. Transom windows at every turn, butler’s pantry walkthrough from the Kitchen to the dining room, and 15x15 tiles in sensible mud-room access off the kitchen as well, includes Pet-Wash in the nicely appointed laundry area with dual access to backyard. Large Main Floor Den includes built-in desk storage/lighting with views to the Park/Library. Located just off the kitchen is the 40’x15’ expansive composite SOUTH DECK leading to your impressive Yard space. Ascending up the Site-Finished Maple stairs you’ll find wrought iron railing accents to the DUAL MASTER BEDROOMS. One with Vaulted 12’ ceilings, views to the Greenspace & Downtown to the North, enjoys DUAL 6-pce Ensuites. STEAM SHOWER for the North Master with Rainfall & Clawfoot tub, in-floor heat and walk-in closet while the other BEDROOM with 12’ Vaults, South Vistas, gets a walk-in closet,dual-sinks, DEEP soaker tub and in-floor heat too! Lower level BASEMENT REC ROOM/MEDIA enjoys nicely configured 9FT ceilings & comfy IN-FLOOR HEAT throughout, room enough for games area, or teenage space, or live-in situation for multi-gen families, as desired. Two more full sized BEDROOMS with 4pce Bath too. Full Sized Bar with its’ own dishwasher/bar fridge and Gas Fireplace too! Loads of extra storage in Mech Room with another space just off the bar for seasonal storage too. TRULY AWESOME backyard space RARELY FOUND in the neighbourhood, enjoys wifi-enabled irrigation system, nicely maintained & landscaped in addition to the 35 FT x 19 FT Heated Garage! Patio stone with Fenced off area can keep the furry friends separate, if desired. Loads of quality extras in this home with SOLID Core doors at every turn, sound system with built-in speakers. Exceptionally well-maintained mechanicals as well. Custom built by Mckinley Masters, Classic Luxury throughout!
Listing Brokerage: RE/MAX FIRST




















