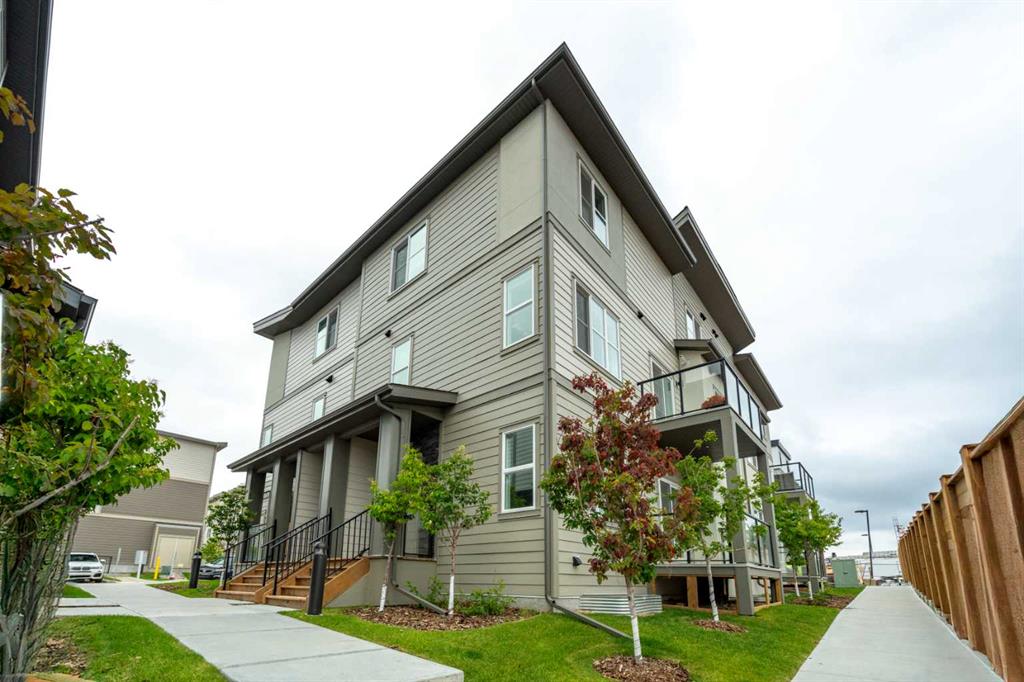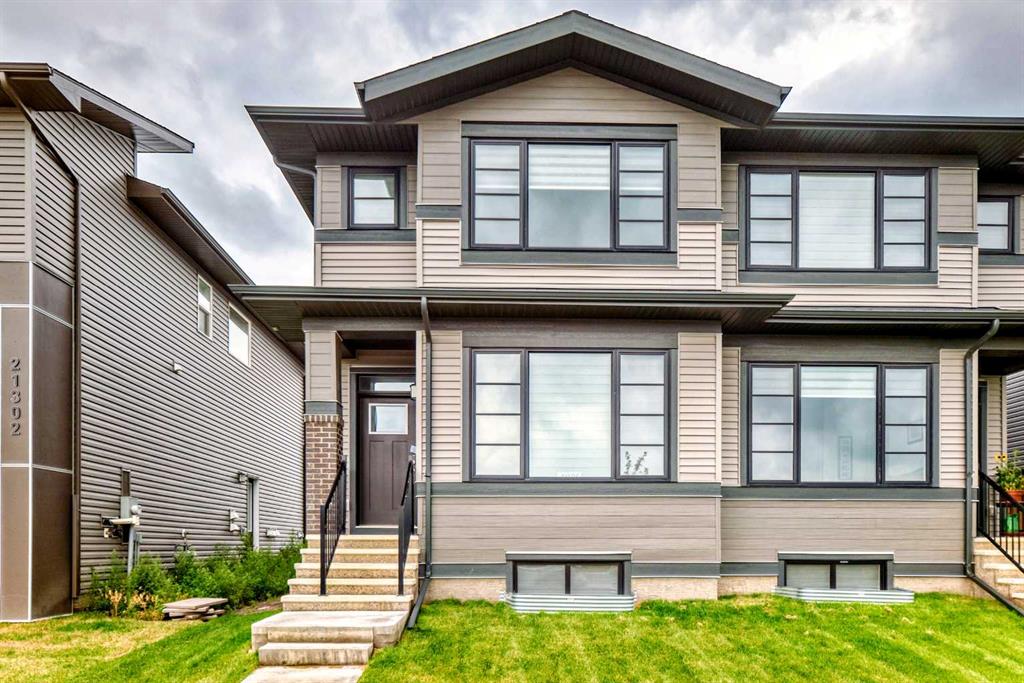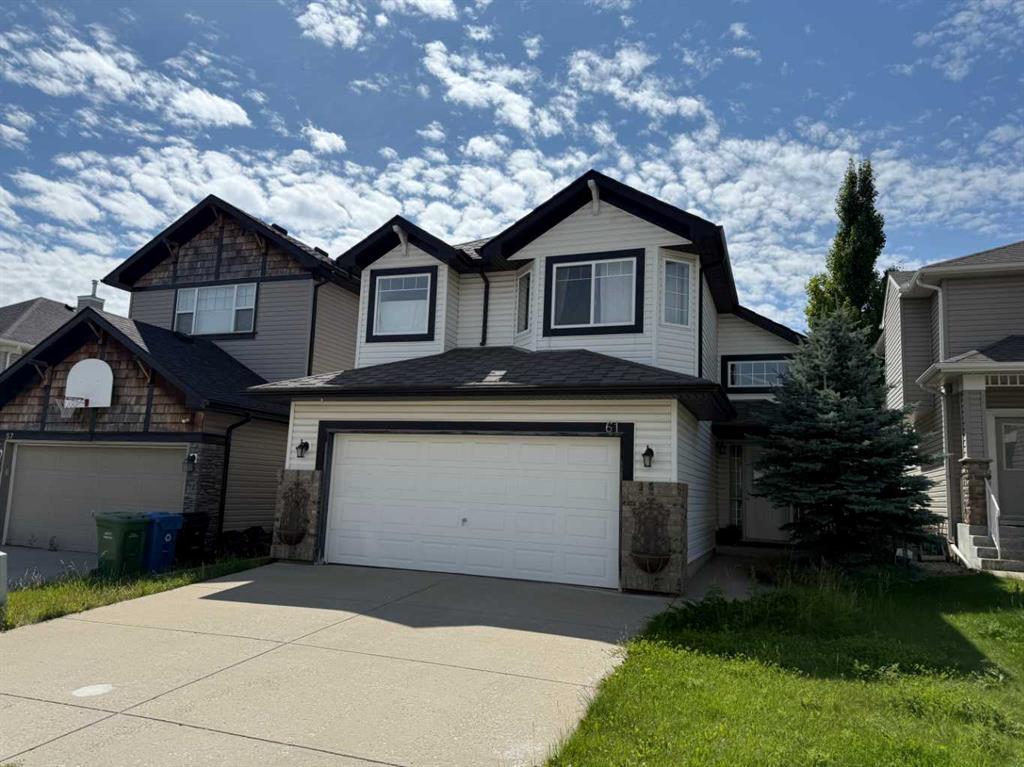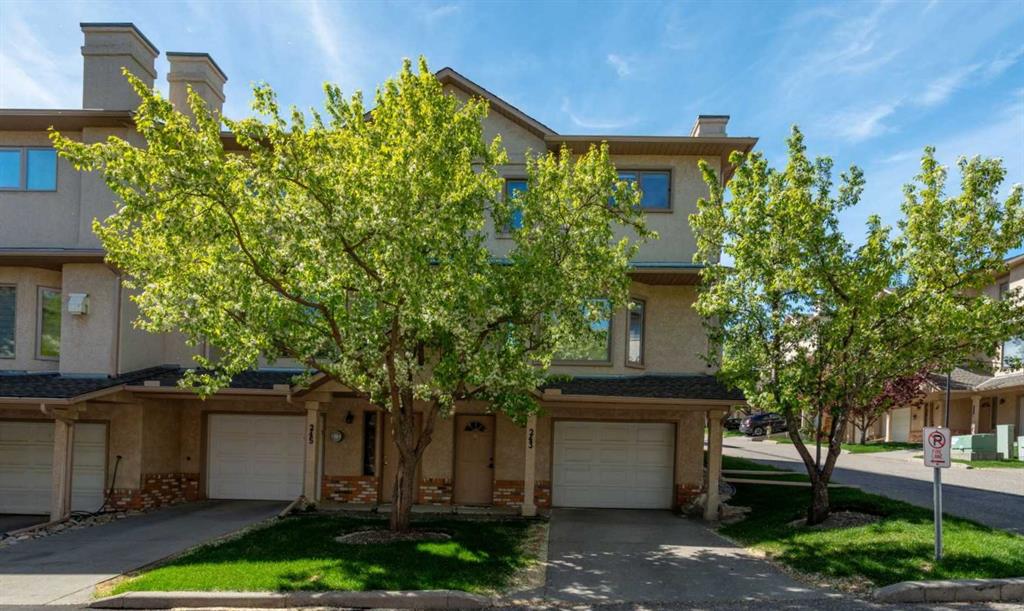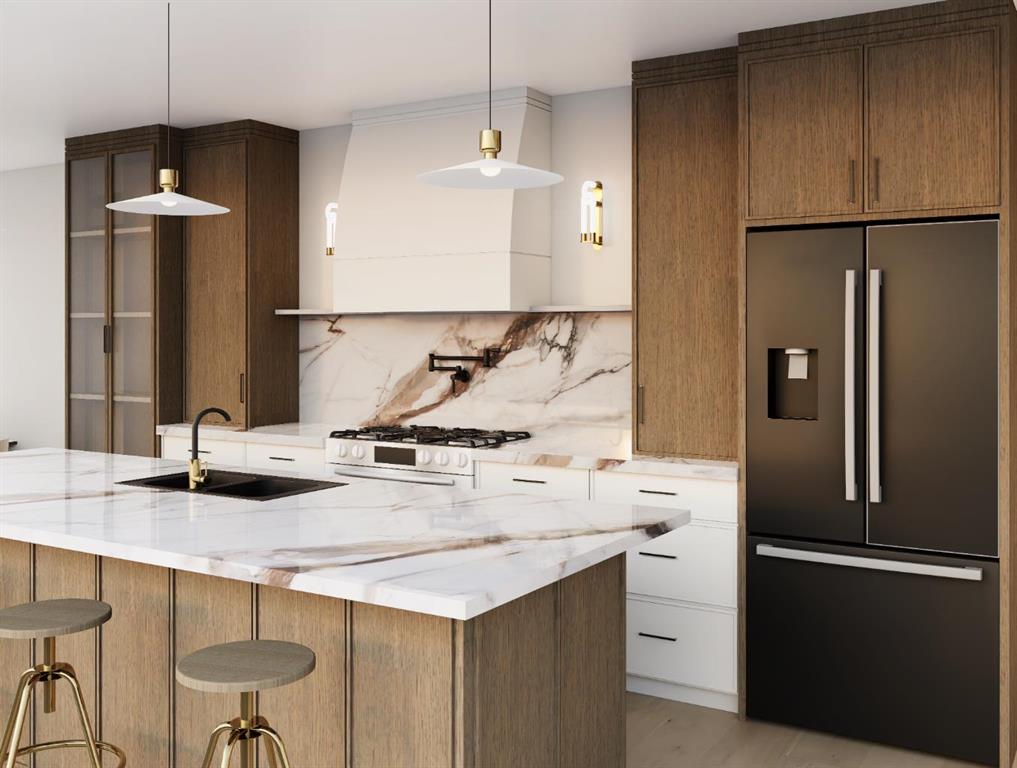2209 27 Street SW, Calgary || $1,270,000
***SPRING 2026 POSSESSION | WATCH THE VIDEO TOUR AND FALL IN LOVE ***Brand New Luxury Duplex in Killarney by BIRCH HILL CUSTOM HOMES | Over 2,800 SqFt of developed living space | 4 Bedrooms | 3.5 Bathrooms |125FT DEEP LOT ALLOWING FOR LARGE WEST BACKYARD | Step into refined elegance with this stunning brand-new side-by-side duplex. Spanning over 2,800 sq ft of thoughtfully designed living space, this home blends timeless architecture with sophisticated modern finishes to create a truly captivating residence. The striking exterior features board-and-batten Hardie Plank siding in Timber Bark, Hebron Castlewood brick detailing, and sleek black accents, delivering a commanding yet elegant curb appeal. Inside, the main level boasts wide-plank Nouveau Prelude Snow hardwood floors, soaring ceilings, and an abundance of natural light. The open-concept layout is anchored by a chef-inspired kitchen featuring custom cabinetry, a quartz waterfall island, champagne bronze fixtures, full-height designer backsplash, and premium stainless-steel appliances. A warm and inviting living room is highlighted by a floor-to-ceiling fireplace with custom-built-ins and oversized windows framing the landscaped backyard. The designer powder room includes an asymmetrical mirror, a console sink, and terrazzo-inspired flooring. Custom millwork, premium lighting, and modern hardware are thoughtfully incorporated throughout. Upstairs, retreat to the luxurious primary suite complete with a walk-in closet and a spa-like ensuite showcasing large-format porcelain tile, dual vanities, a freestanding soaker tub beneath a statement chandelier, and an oversized glass-enclosed shower. Two additional spacious bedrooms, a designer main bath, and a well-appointed laundry room complete the upper level. The fully developed basement is designed for entertaining and comfort, featuring a spacious family room with a stylish wet bar, a fourth bedroom, and a full bathroom perfect for guests or a private home office. A detached double garage and landscaped yard enhance the exterior living space. Located in the vibrant inner-city community of Killarney, this home offers quick access to downtown, top schools, trendy shops, and parks, all while delivering unmatched style and comfort. Experience elevated living in this exceptional new build crafted for today’s modern family and ready to welcome its first owner.
Listing Brokerage: Real Broker










