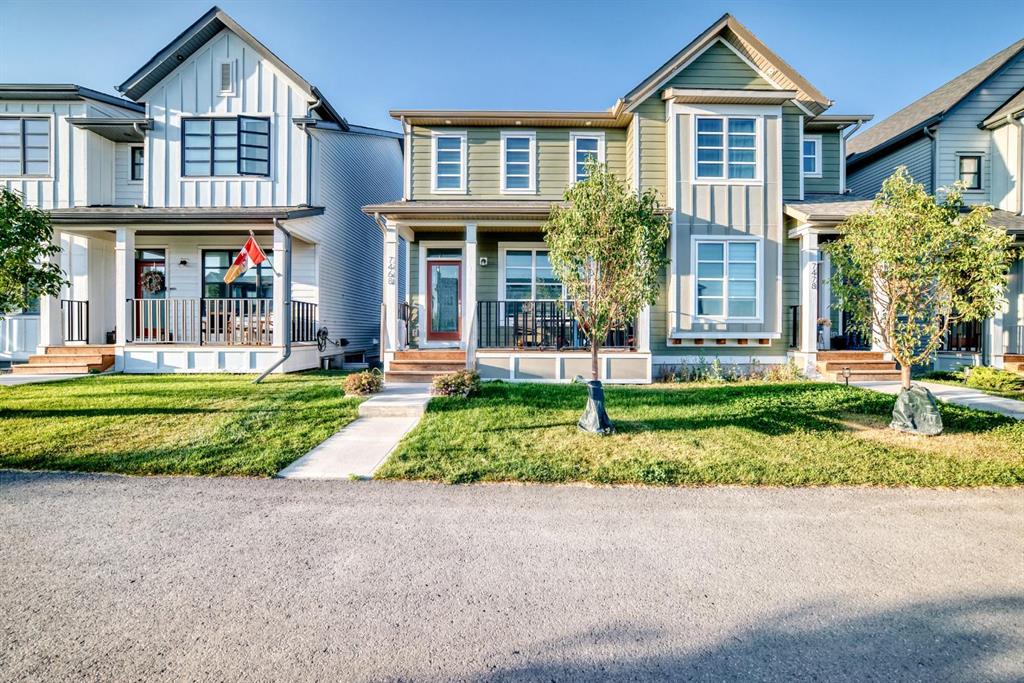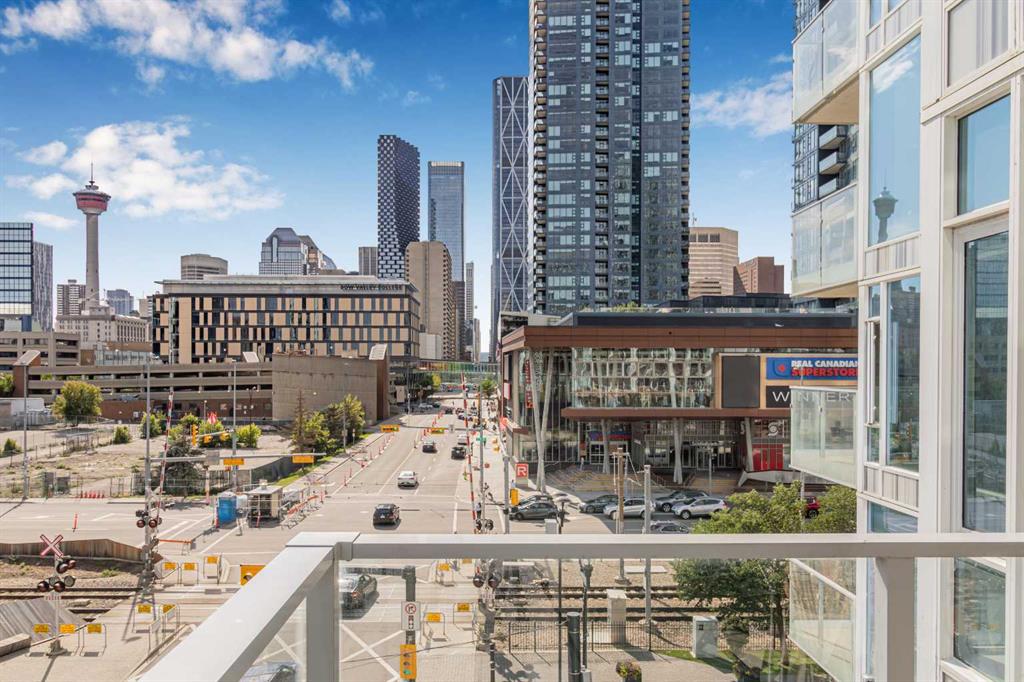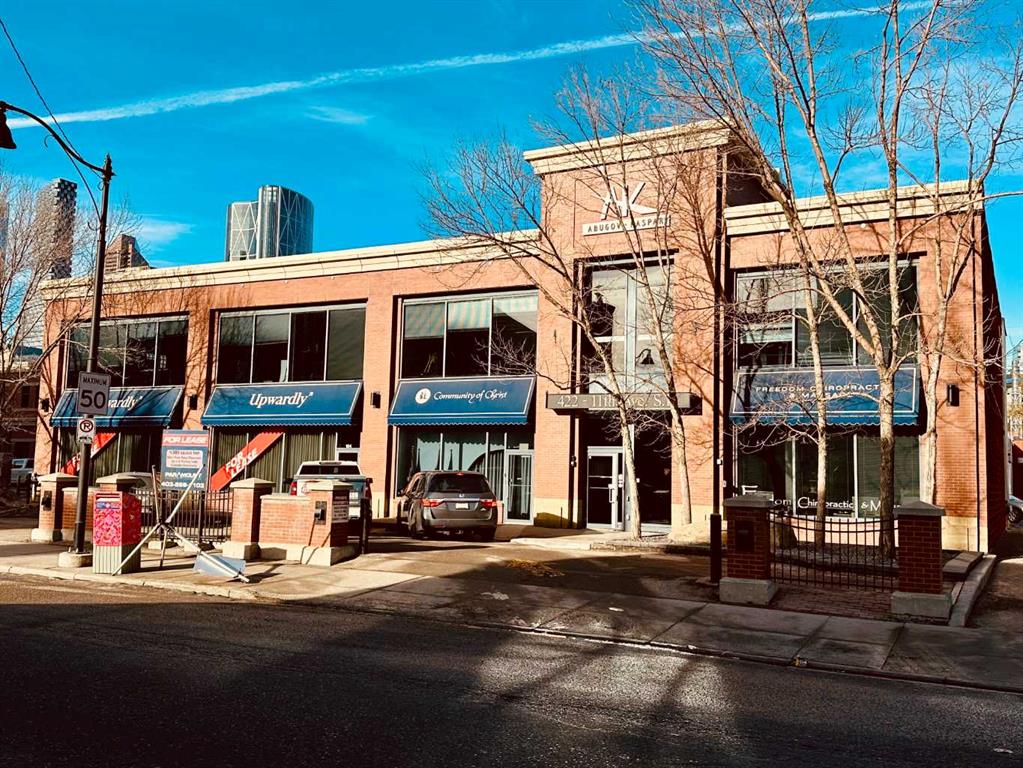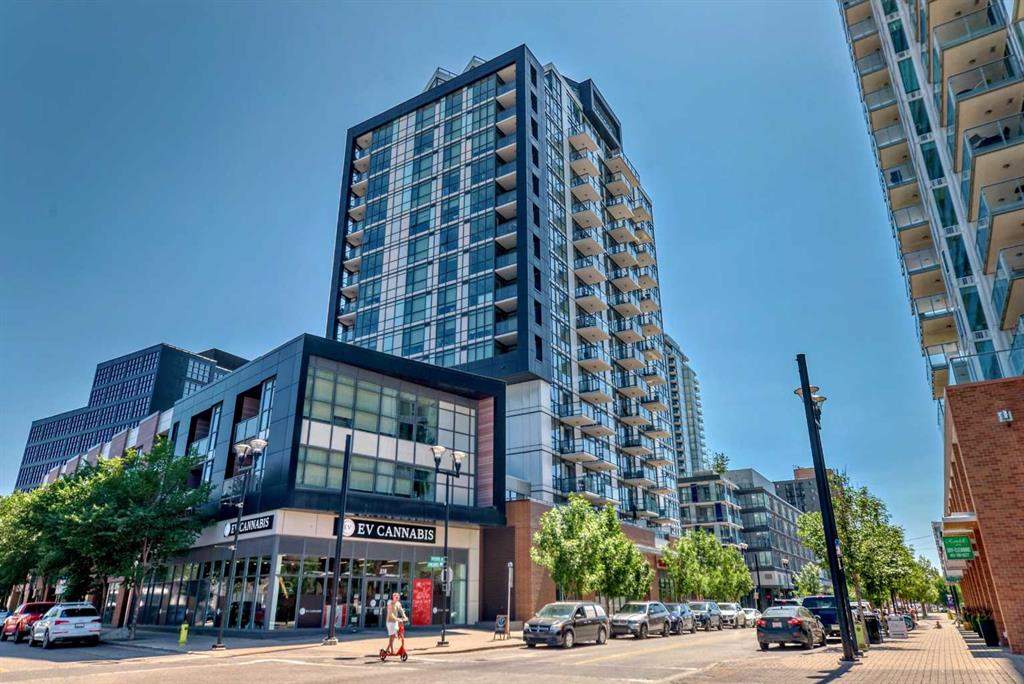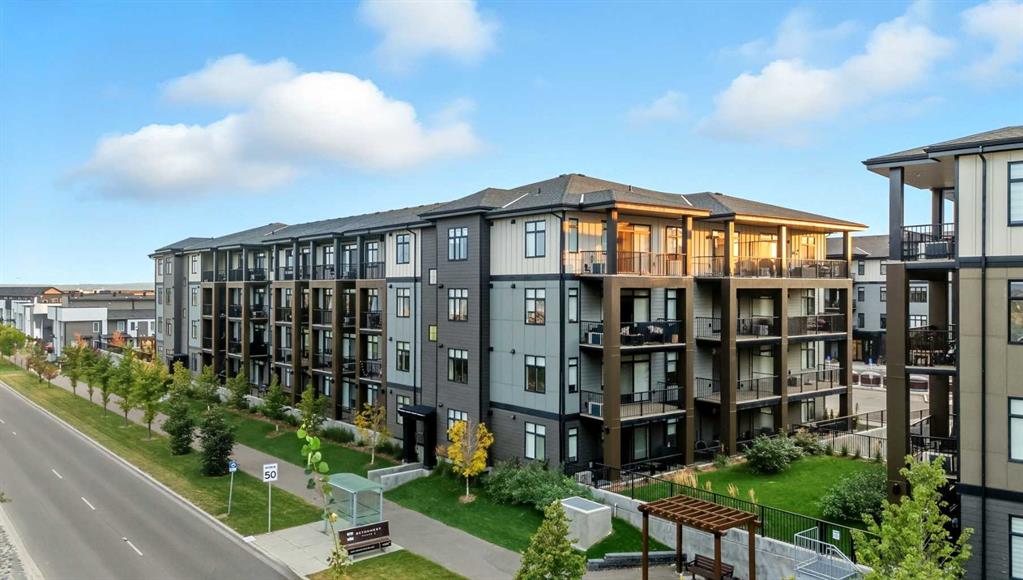200, 422 11 Avenue SE, Calgary || $15
An exceptional opportunity to lease a high-end, architecturally designed office space in the heart of Calgary’s thriving & growing Cultural and Entertainment Rivers District. This bright entire second-floor premises combines style, functionality, and flexibility—making it an ideal home for professional firms, creative groups, or businesses seeking a truly inspiring work environment. Every detail has been thoughtfully designed, with premium finishings throughout this truly remarkable space.
Step into a bright and sophisticated professional office space featuring five private executive offices, expansive open work areas with built in workstations, and three boardrooms each with custom tables, perfect for team collaboration and client meetings. The sleek reception area is anchored by a dramatic skylight that fills the space with natural light, creating a warm and welcoming first impression. A well-appointed kitchenette and large staff lounge area ensures convenience for staff and guests alike. Space includes private high-quality men’s and woman’s washroom facilities.
Bring your imagination and creativity to this space as multiple layout options are possible to give the future tenant the ability to customize the office environment to their exact needs.
Parking is a breeze with secure indoor heated stalls, surface lot options, and additional first-come, first-served client parking at the front of the building.
Situated in the dynamic Rivers District, this property offers direct access to some of Calgary’s most exciting urban redevelopment projects, including the BMO Centre expansion, Arts Commons transformation, the new Events Centre and hotel, and the future Green Line LRT station just one block away.
Listing Brokerage: Paramount Real Estate Corporation










