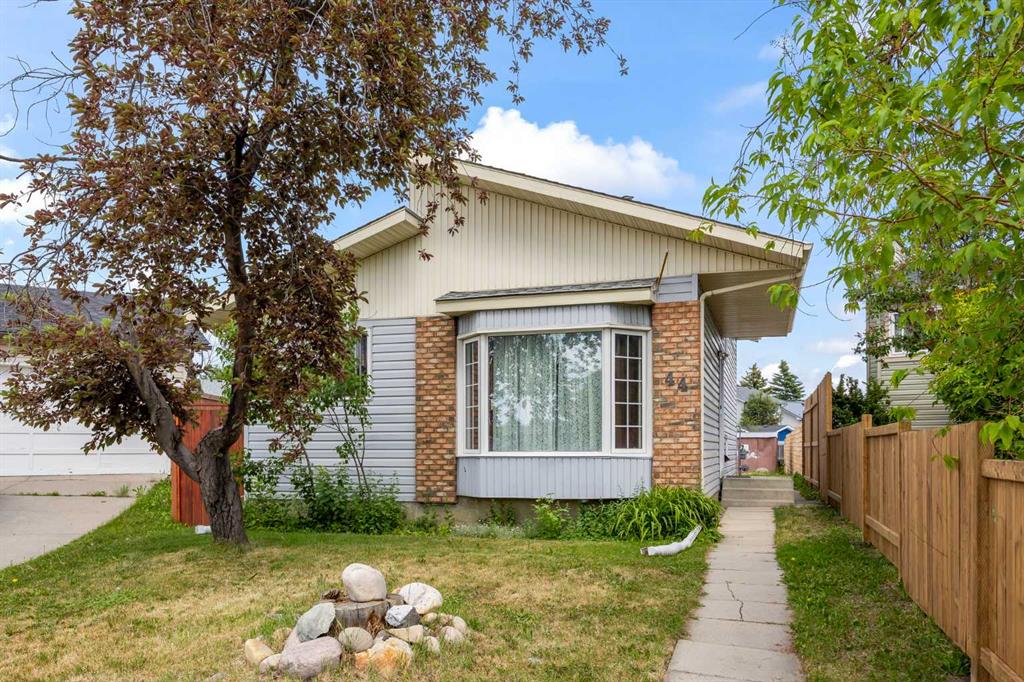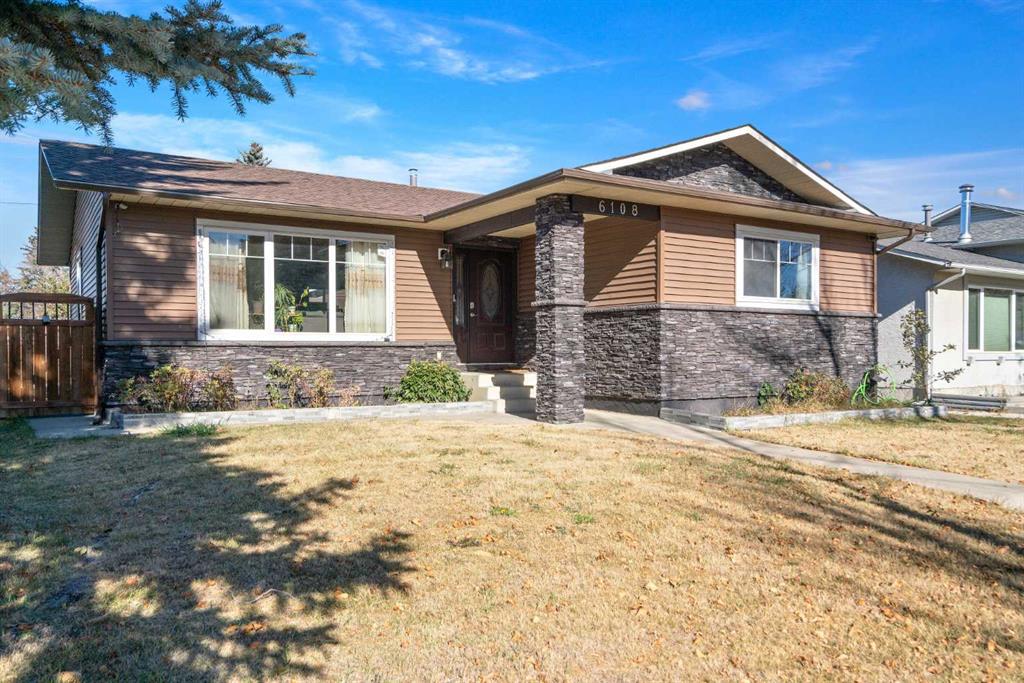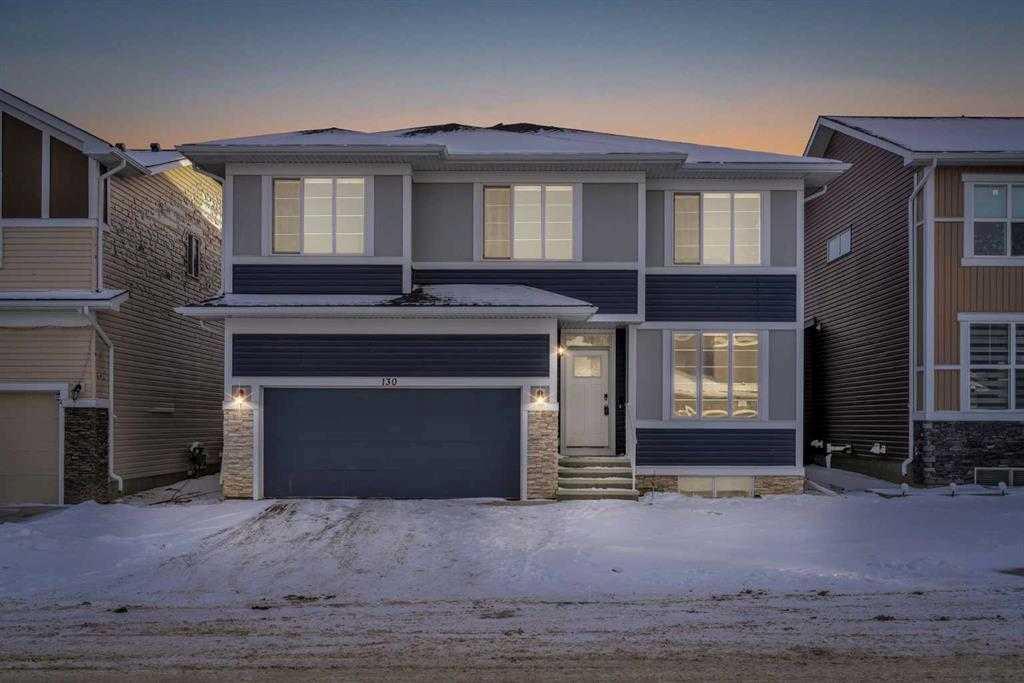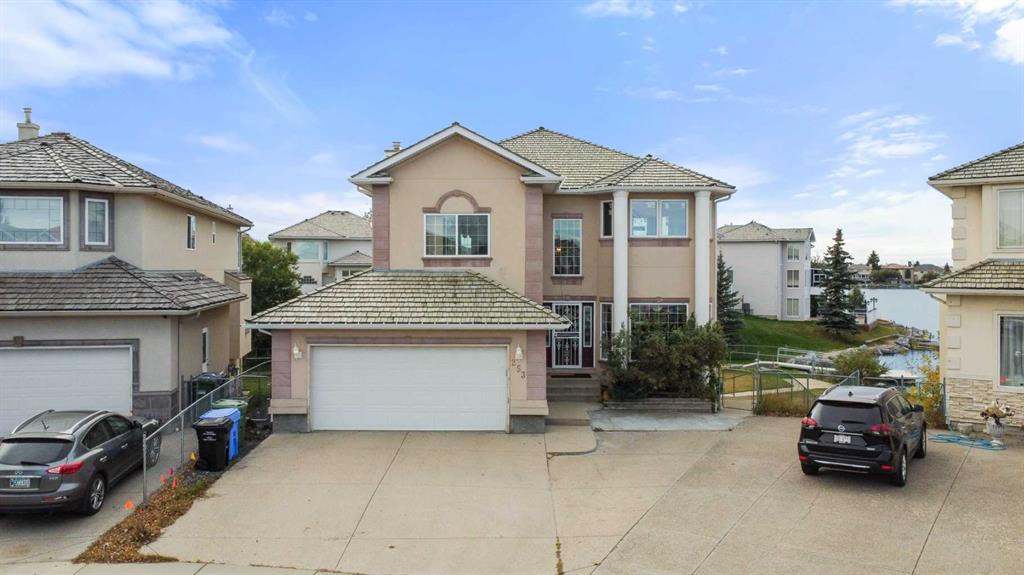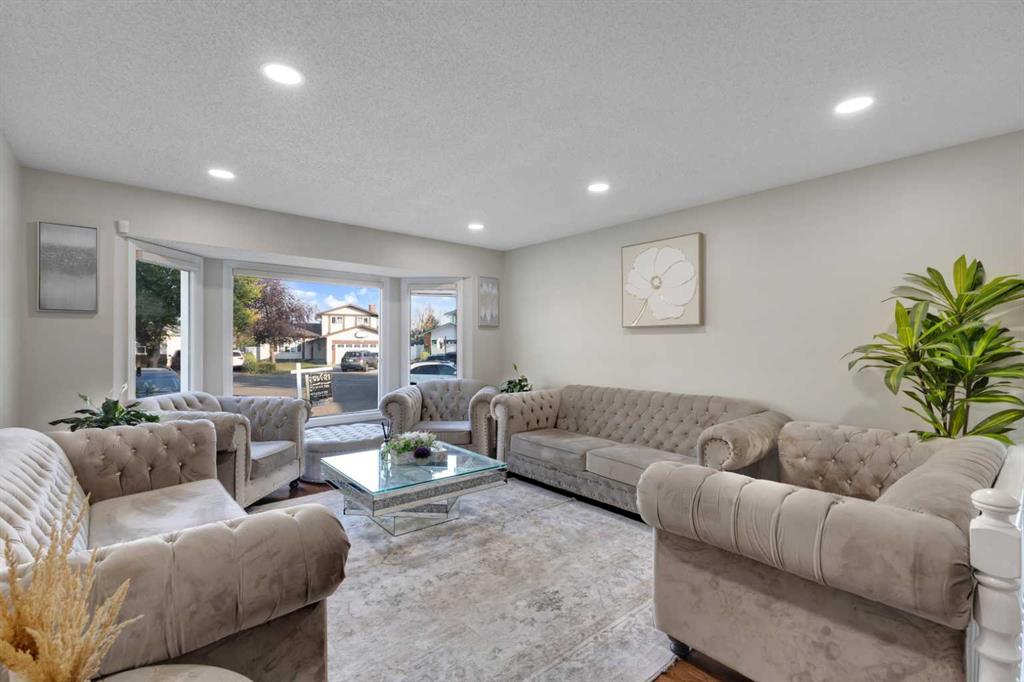6108 28 Avenue NE, Calgary || $674,998
Beautifully Updated 2500 sqft of living space 5-Bedroom Bungalow with Suite Potential in Pineridge
Extensively updated bungalow located on a quiet street in the established community of Pineridge. This home offers 5 bedrooms, 3 full bathrooms, and a separate side entrance—ideal for extended family living or future suite potential (subject to City approval).
Exterior updates include newer siding, Eldorado Dark Rundle stone accents, windows (approx. 6 years), shingles (approx. 7 years), and an oversized double detached garage with a custom door, furnace, and built-in shelving (approx. 6 years).
The main level features an open-concept layout with a spacious living and dining area centered around a stone-faced fireplace. The upgraded kitchen includes granite countertops, a gas stove, ceiling-height backsplash, and a breakfast bar. Three bedrooms on the main level, including a generous primary suite with a 4-piece ensuite, plus an additional full bathroom.
The fully developed basement offers two more bedrooms with egress windows (approx. 4 years), a large recreation/work area, a wet bar, a third full bathroom, and shared laundry. Newer vinyl flooring throughout the lower level.
Situated on a large lot with low-maintenance landscaping, RV parking, a 14x10 gazebo on a custom platform, a newer fence (approx. 4 years), and paved rear lane access. Convenient location within walking distance to schools, parks, Village Square Leisure Centre, transit, and quick access to Stoney Trail.
Listing Brokerage: RE/MAX Realty Professionals










