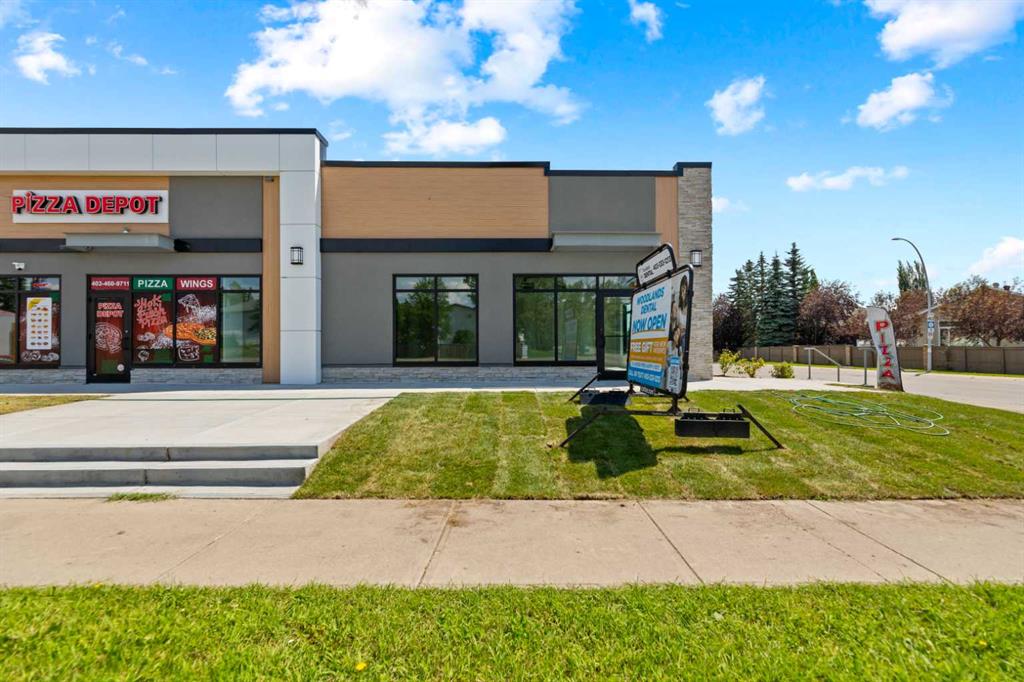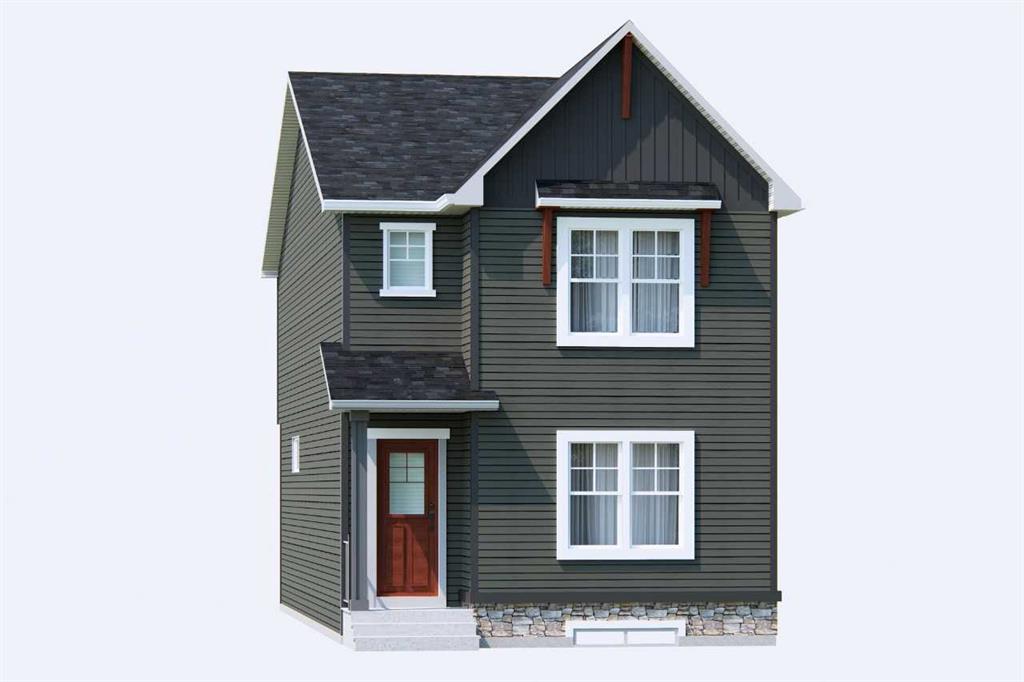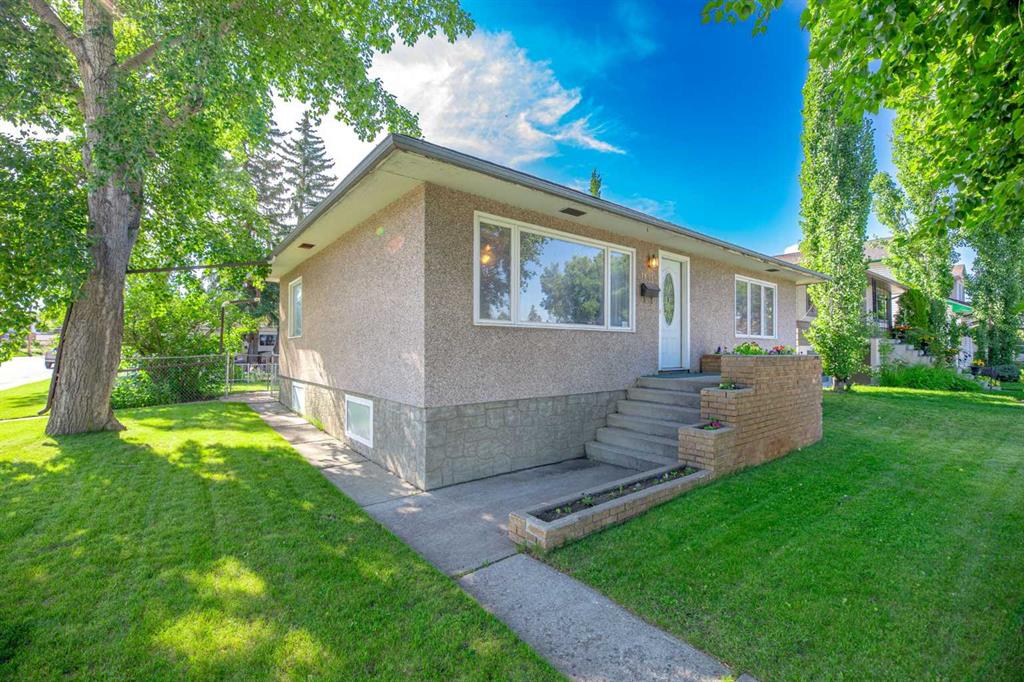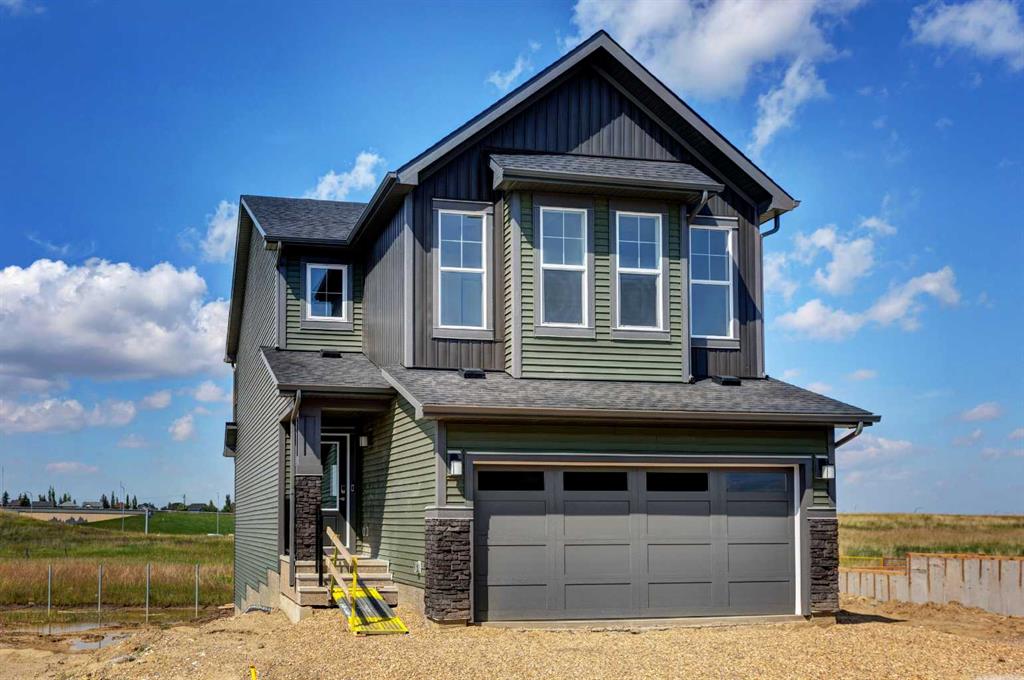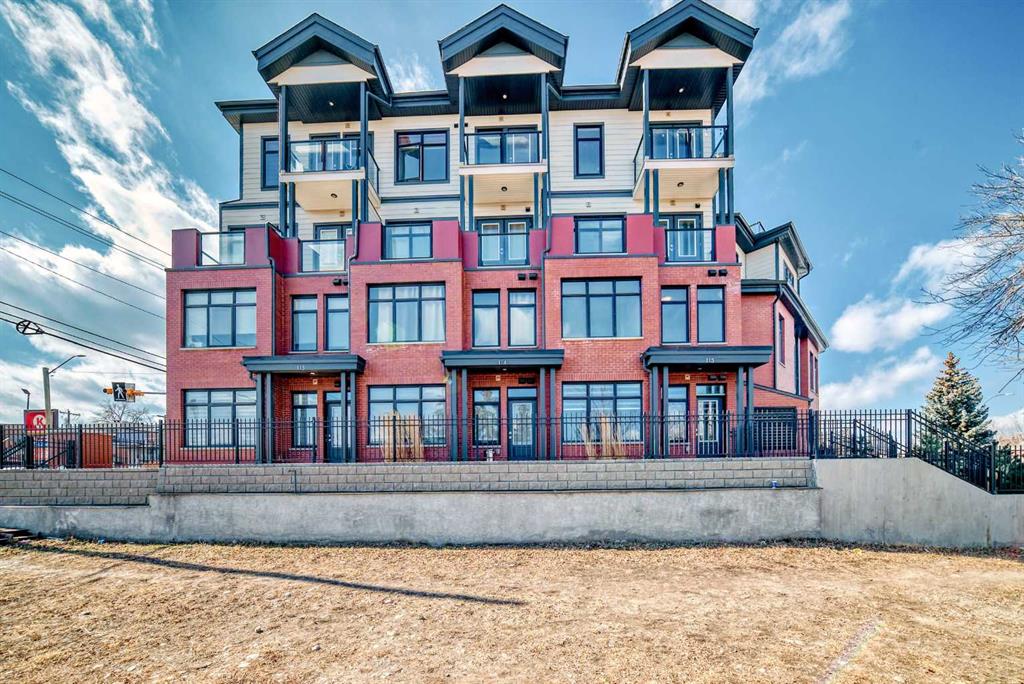98 Silver Spruce Road SW, Calgary || $829,900
Uncover the charm of Silver Spruce; nestled in the sought-after community of Silverado w/easy access to major routes, shopping, schools & amenities. Welcome to the COLLINGWOOD – a BRAND-NEW home built by Excel homes. This amazing family home has it all – it’s loaded with upgrades – SEPARATE ENTRANCE TO FULLY DEVELOPED, TWO BEDROOM LEGAL BASEMENT SUITE!!! This home offers over 2200 sf & is delivered in an open plan, designed for families & entertainment. Main floor boasts a spacious entry, ½ bath & front flex room. The impressive kitchen is open to the great room & dining nook. You’ll notice the back of the house is almost entirely windows, flooding this home w/natural daylight. Exit to your backyard thru the oversized patio doors, to your “already built” deck! Your Impressive kitchen features loads of cabinets & drawers, SS appliances incl chimney fan & BI microwave. You’ll love the large island & huge walk-in pantry! The family room & dining area are connected & offer huge family / entertaining potential. 9’ ceilings & gorgeous luxury vinyl plank flooring make this space airy & bright. Upstairs you’ll find FOUR spacious bedrooms! The primary suite is separated from the 3 others by a huge bonus room that offers vaulted ceilings & pot lighting. The primary suite also features a spa like ensuite & walk in closet. Your laundry room & family bathroom complete this level. THE BASEMENT is fully developed & has a PRIVATE / SEPARATE side entry that leads to your 2-bedroom LEGAL suite, perfect for rental income, extended family or a live-in nanny! This level is built to upstairs standards & featuring TWO BEDROOMS, a FULL KITCHEN (w/SS appliances), FAMILY ROOM, laundry & 4 PCE BATH. All utilities are separate from the main floor – 2 furnaces & hot water tanks & laundry. This is a must-see home w/the perfect location.
Listing Brokerage: CIR Realty










