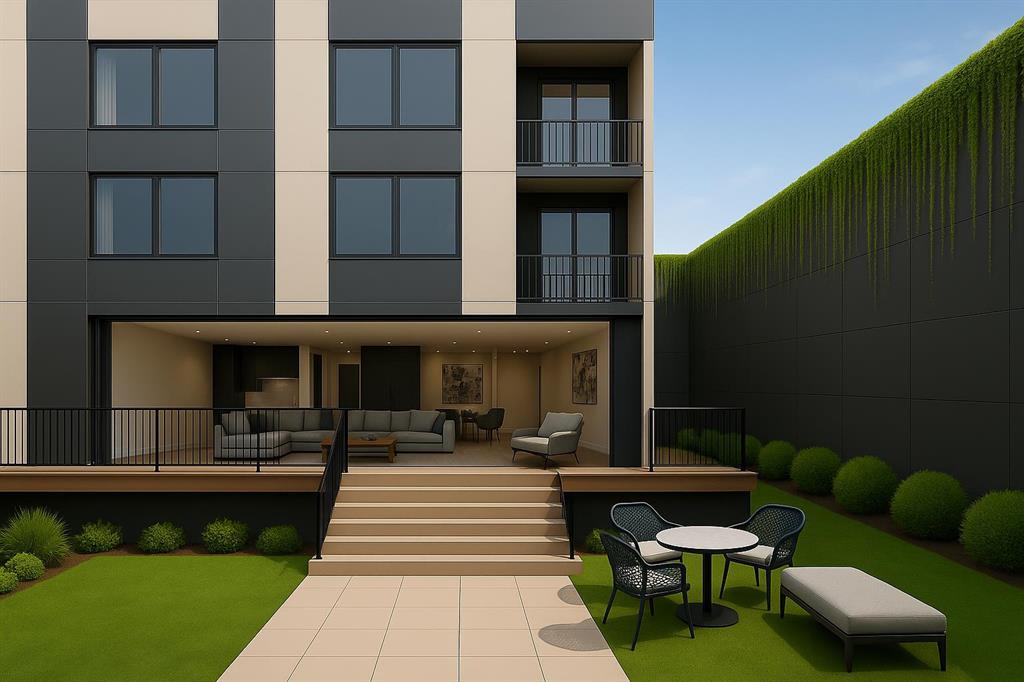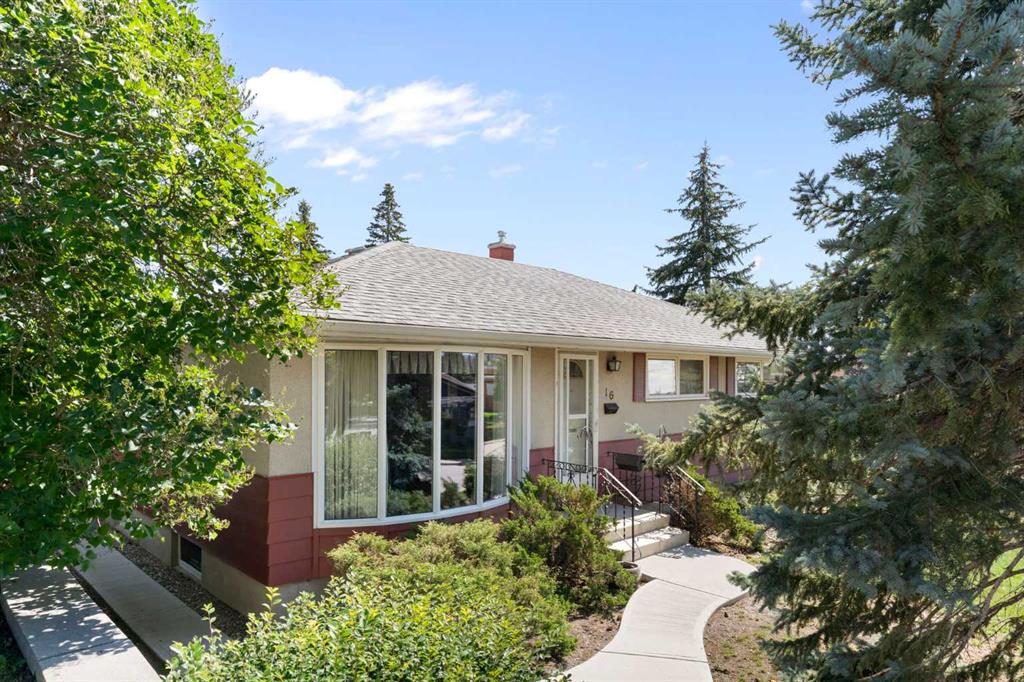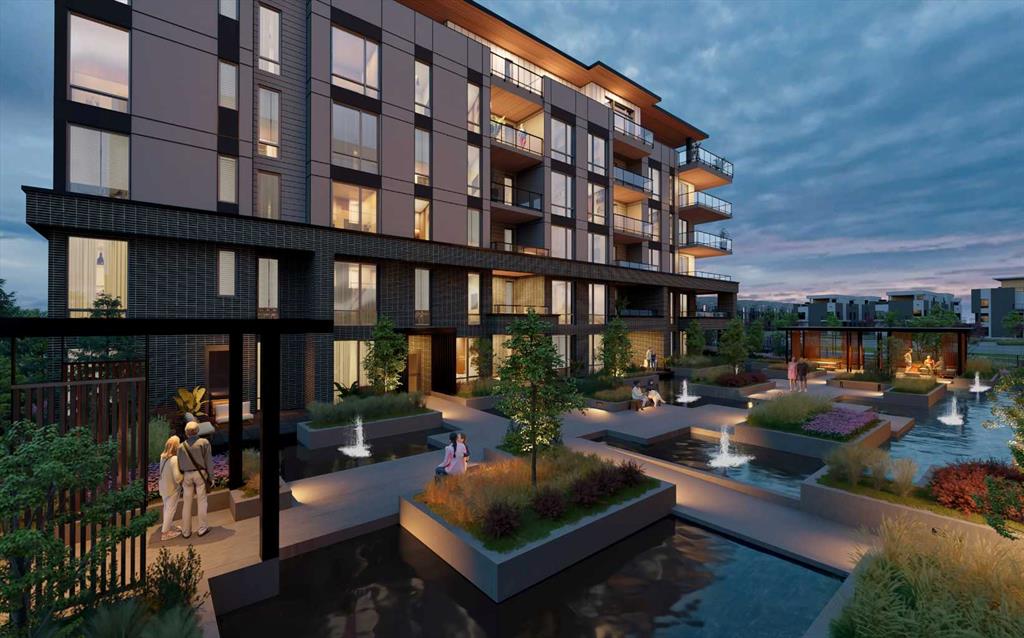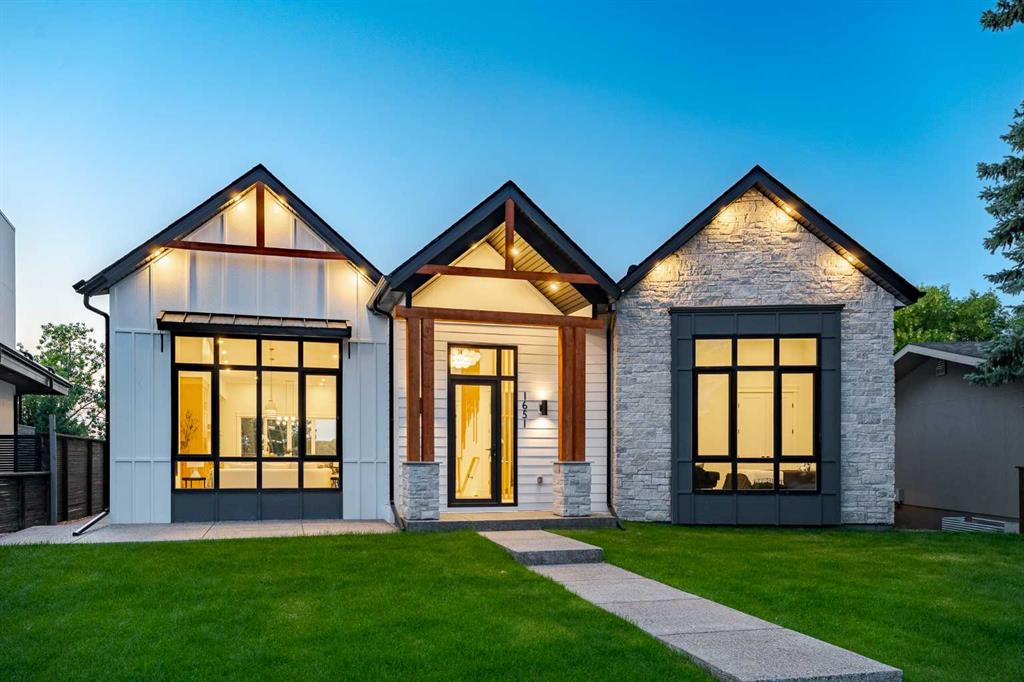805, 100 10A Street NW, Calgary || $10,000,000
Welcome to the most spectacular real estate offering Calgary has ever seen! Masterfully designed by architects Davignon and Martin, The Legacy unlocks 190 feet of panoramic Bow River and Kensington views with 10-foot floor to ceiling windows and a Private Rooftop Terrace overlooking Calgary. This one of one offering at 4372 square feet in The Kenten has many floorplan customization options, along with 3 Modern palettes to choose from that can be further customized to your liking. Enjoy a direct to suite elevator, and entry doors that open to a panoramic river experience. Custom millwork, a gourmet kitchen with Sub-Zero & Wolf appliances including a dedicated fridge and freezer, a butler\'s pantry, an abundance of storage, bars, wine wall, fireplace, triple pane windows, and more. Enjoy 1000 square feet of private rooftop entertaining space, personally designed to your dreams. Create your own garden, hot tub, cold plunge, fire table, BBQ, Smoker, Pizza oven, and more! For cooler evenings enjoy your two covered, heated, and screened terraces overlooking the beautiful Bow River. The primary retreat is the owner\'s oasis, walk-in closets and a 6-piece ensuite bathroom with a floating tub, heated floors, and double shower with steam. The residence comes with 2 bike racks, 2 titled storage lockers, and 3 titled parking stalls or a garage. The Kenten features over 8,000 square feet of amenities including a sky lounge, gym overlooking Kensington, golf simulator, sauna, hot tub, concierge, guest suites, car wash, and more. Explore a simplified lock and leave lifestyle you didn\'t know was possible, with 250+ shops and restaurants in Kensington and river pathways stemming from one end of the city to the other. Now in construction and over 65% sold, don’t miss this once in a lifetime opportunity to customize your dream home in the sky at the most interesting corner in Calgary.
Listing Brokerage: Purpose Realty




















