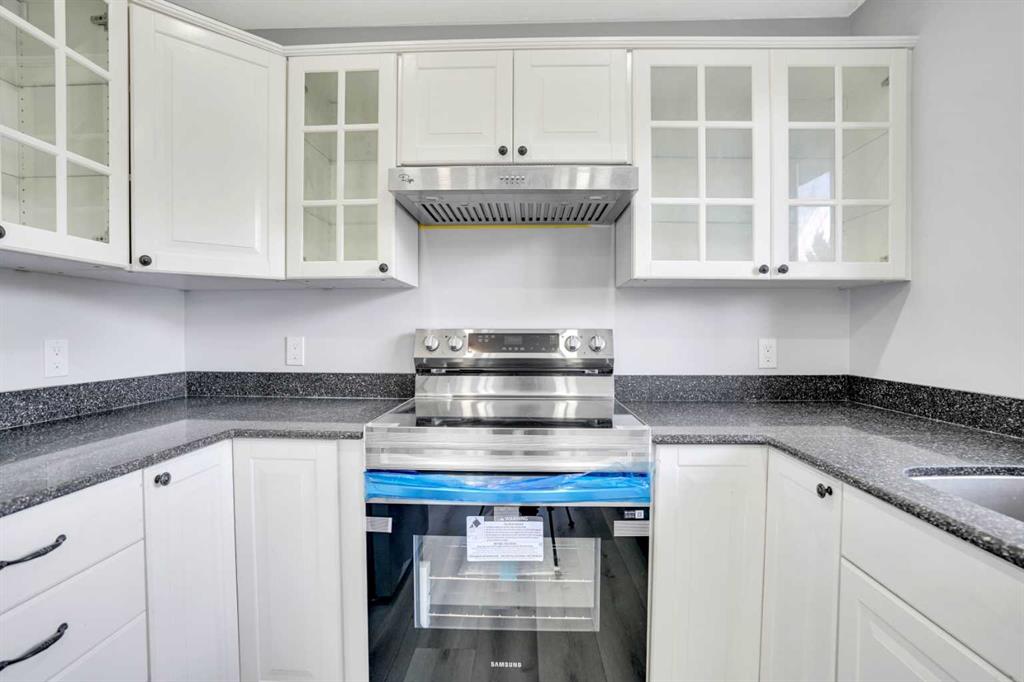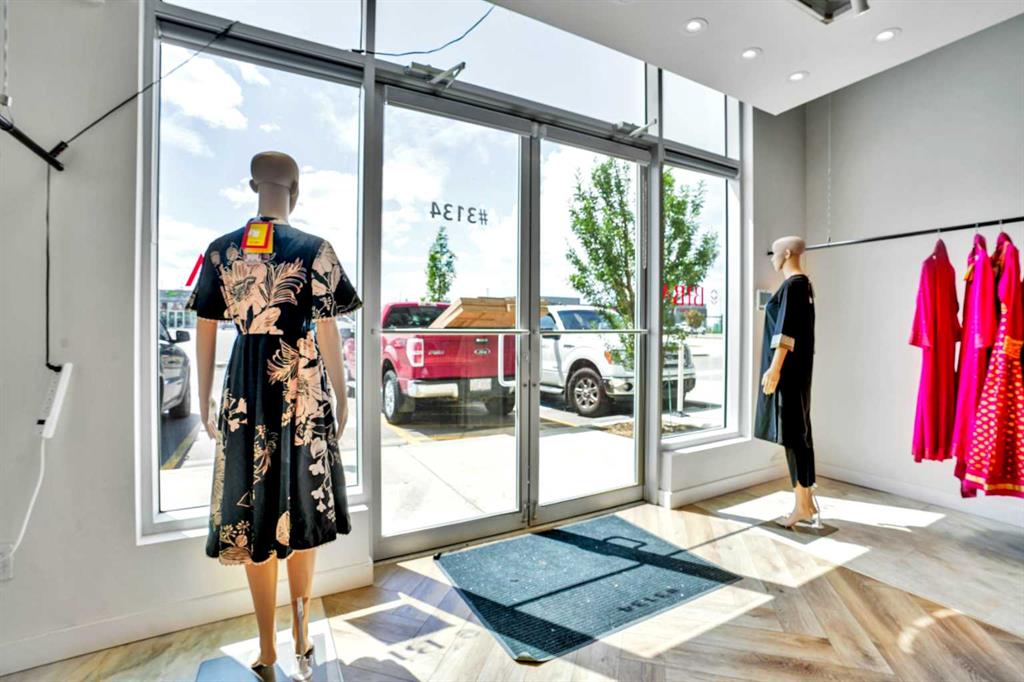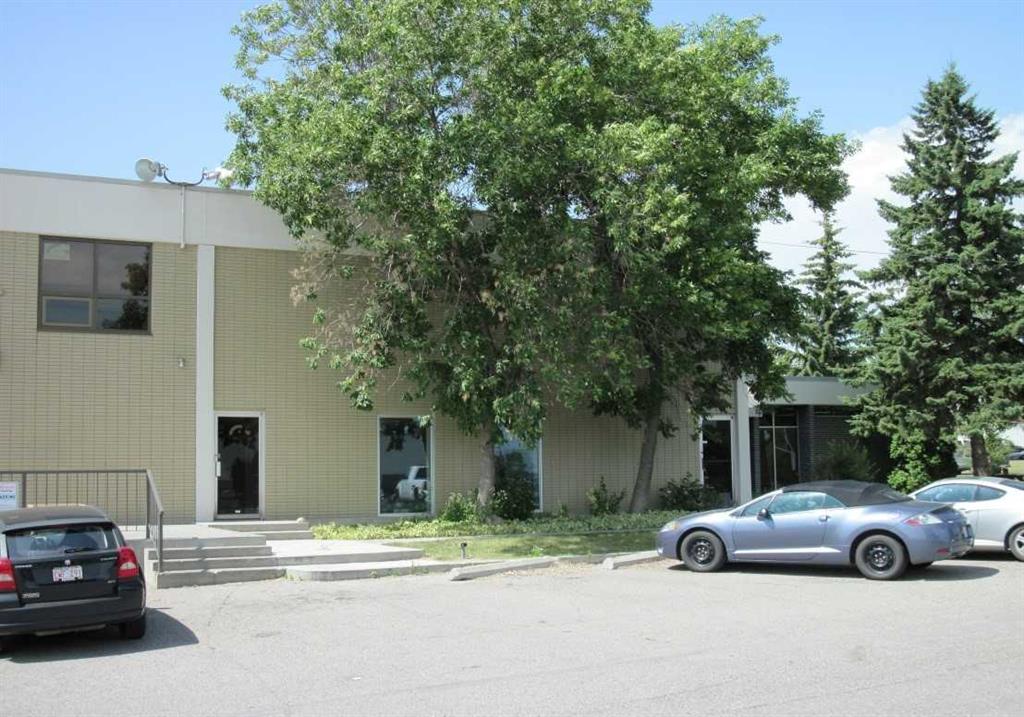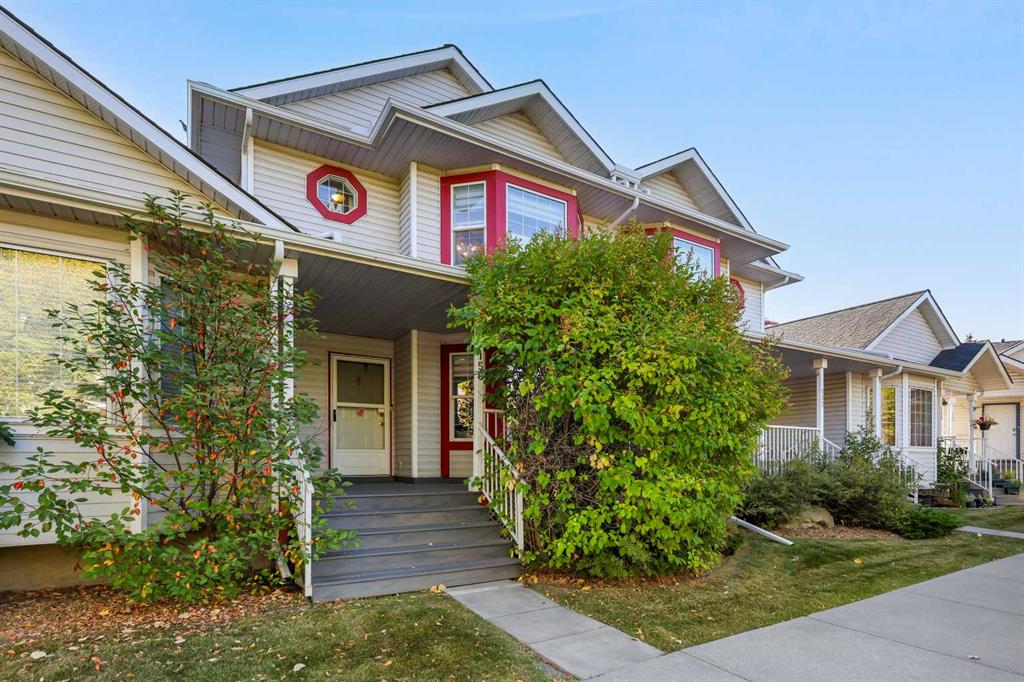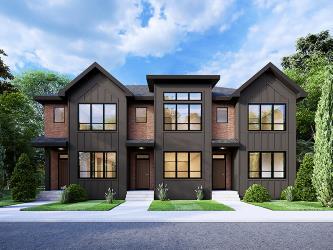14426 15 Street NE, Calgary || $552,900
Welcome to the William by Partners Homes, a no-condo-fee townhome in the new North Calgary community of Keystone Creek. With three bedrooms, three full bathrooms, and a central bonus room, this home blends modern style, family-friendly design, and long-term value, all backed by the peace of mind of a new home warranty. The main floor begins with a versatile front flex room that works well as a home office, playroom, or hobby space. An open-concept layout connects the dining and living areas to a spacious kitchen with a large island, gas line for cooking, upgraded hood fan, and plenty of storage. A convenient full bathroom with upgraded shower option completes this floor. Upstairs, the primary suite includes a walk-in closet and ensuite with dual vanity sinks and upgraded shower. Two additional bedrooms, a full bathroom, the central bonus room, and upper-level laundry complete this floor. This home also features a side entrance, and a two-car gravel parking pad. Keystone Creek is a master-planned community in North Calgary where access to the city is at your doorstep. Residents enjoy quieter roads, family-friendly streets, and green spaces throughout. The community features pathways connected to the regional trail system, naturalized wetlands, and parks to explore. Everyday amenities are minutes away, including grocery stores, restaurants, childcare, healthcare, and more. With quick connections to CrossIron Mills, downtown Calgary, and the Calgary International Airport, Keystone Creek offers convenience and a peaceful lifestyle. Book your private showing today and see why the William is one of the most desirable new townhomes in Keystone Creek!
Listing Brokerage: eXp Realty










