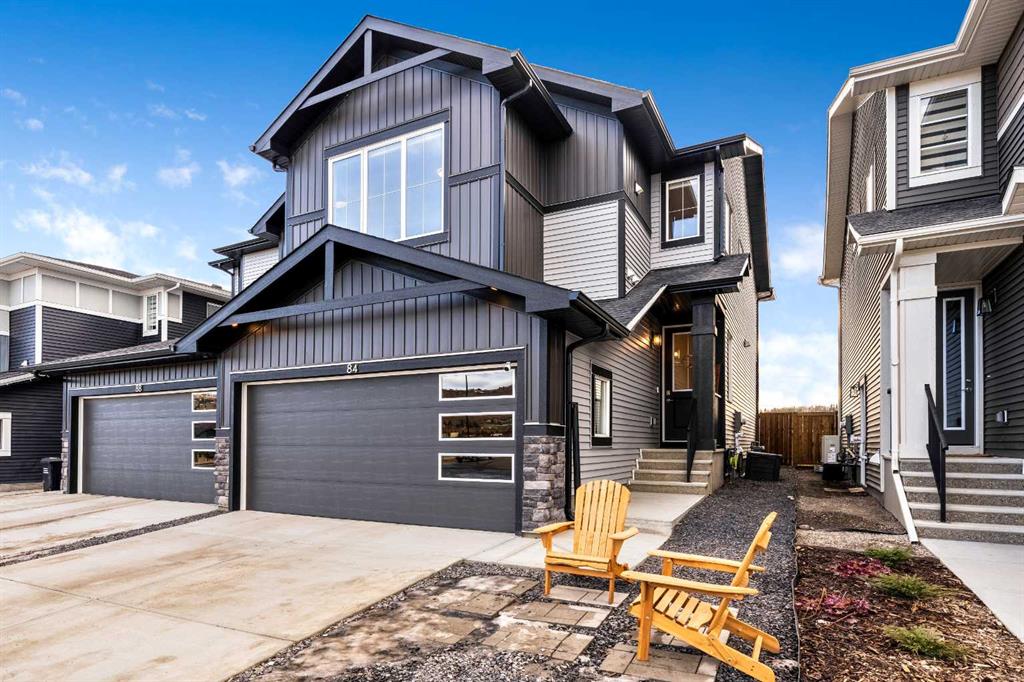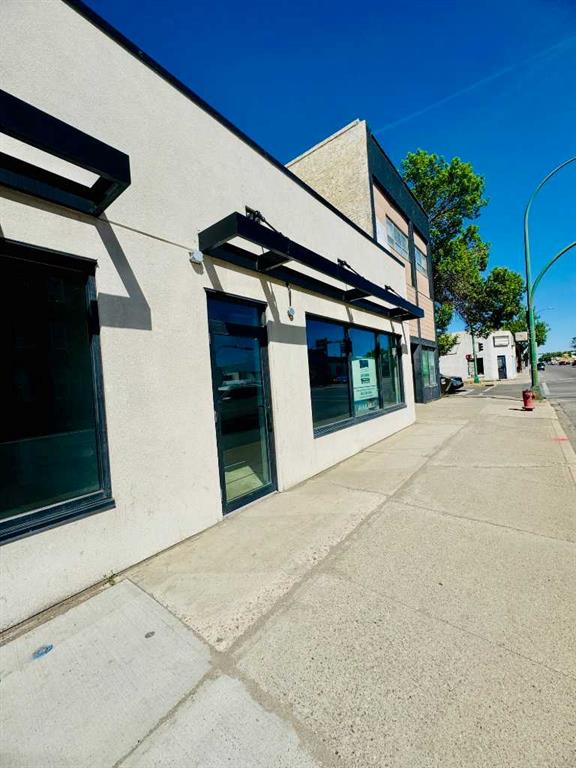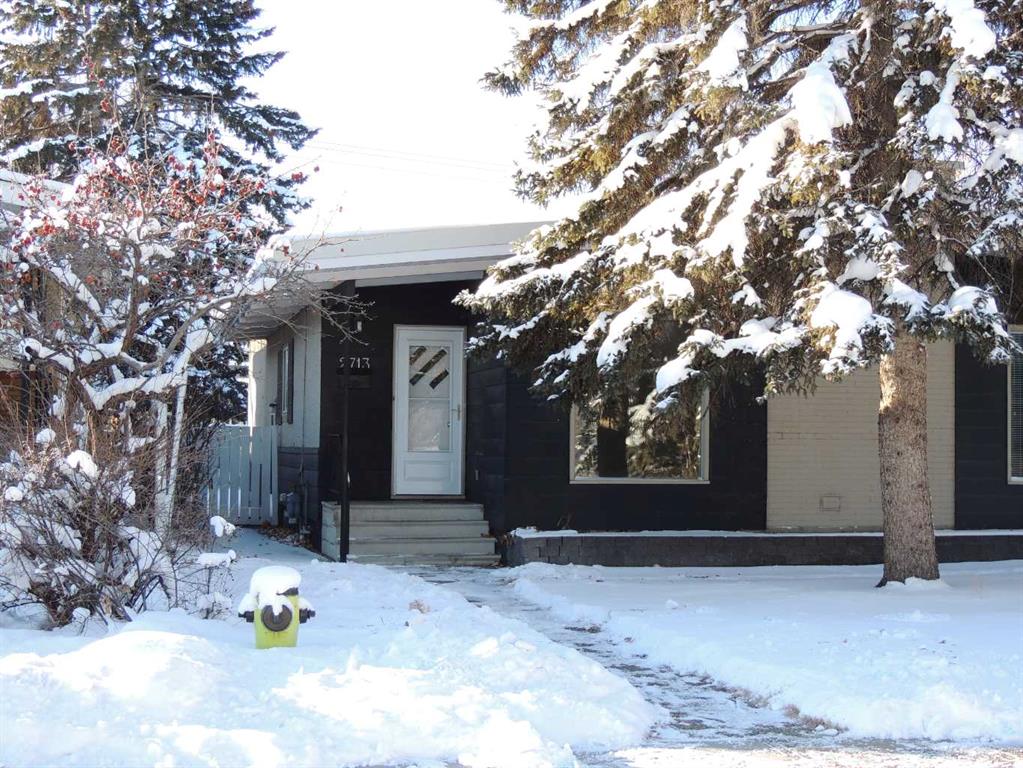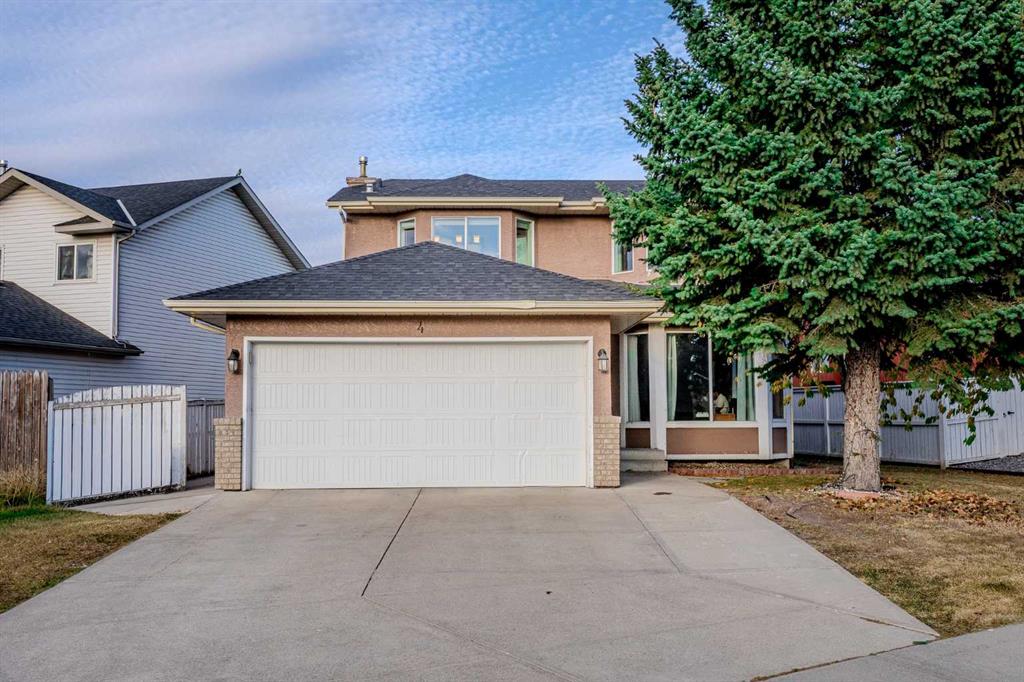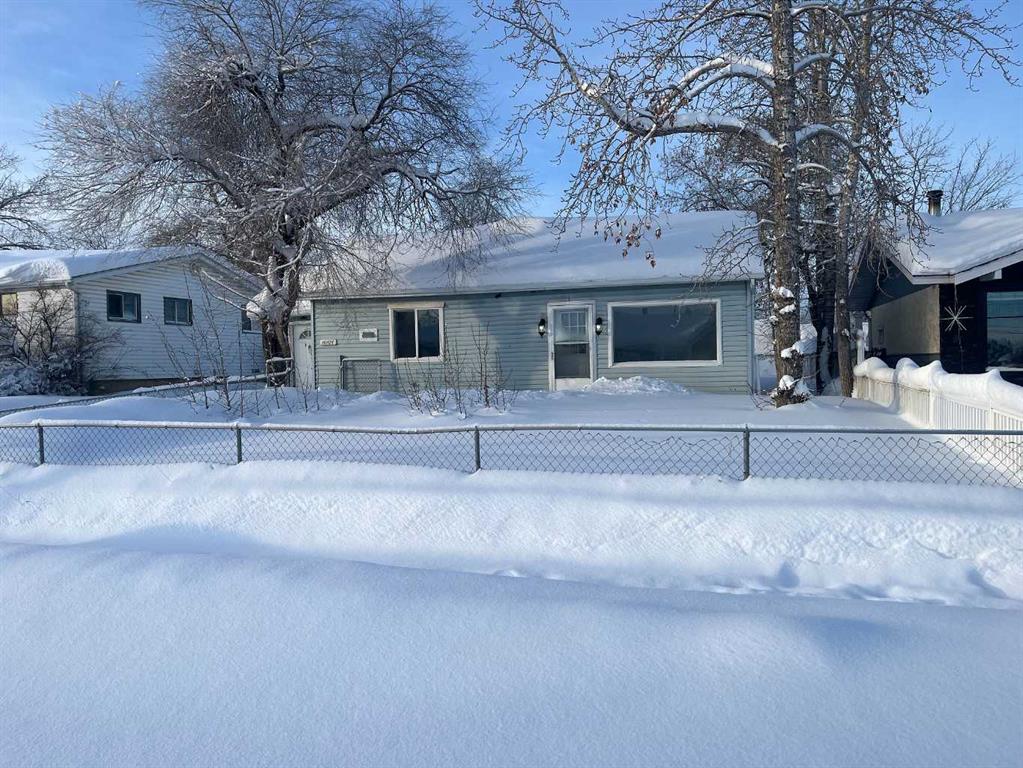84 Mill Road , Cochrane || $597,000
Situated on a quiet street in the centrally located community of Greystone—just steps from a park & playground—this beautifully upgraded home features a sun-filled, fully fenced south-facing backyard, ideal for both entertaining and everyday living. Thoughtfully designed with an open, modern layout, this 3-bedroom, 2.5-bath home offers over 1,762 sq. ft. of stylish living space and showcases numerous premium upgrades throughout.
The main floor makes an immediate impression with an elegant 8’ glazed front door, 9’ ceilings, oversized windows, and refined 8’ interior doors. Engineered hardwood flooring flows seamlessly through the foyer, hallway, great room, kitchen, and dining nook, creating a warm and cohesive atmosphere. The kitchen is a true showpiece, featuring a large single-level 7’ entertainment island with breakfast bar, quartz countertops, and a spacious walk-in pantry with 8’ French doors. Additional highlights include 42” upper cabinetry with dropped bulkhead, soft-close doors and drawers, dedicated pots-and-pans storage, and a full stainless steel appliance package, including a refrigerator, smooth-top electric range, microwave/hood fan, and built-in dishwasher.
The bright and inviting great room and dining area are flooded with natural light from oversized windows and an 8’ wide sliding patio door, while the striking Napoleon Entice fireplace adds both style and warmth—perfect for relaxing evenings or hosting guests.
Upstairs, the primary suite offers a private retreat complete with a well-appointed 4-piece ensuite featuring dual quartz vanities with undermount sinks, an oversized shower, ceramic tile flooring, and a private water closet with a window. A generous walk-in closet is conveniently accessed through the ensuite. The upper level is completed by a spacious front bonus room, two additional well-sized bedrooms with ample closet space, a full main bathroom with quartz countertops and tile flooring, and a convenient second-floor laundry room finished with tile.
The unfinished basement features 9’ ceilings, providing an excellent opportunity for future development and allowing the new owners to create a space perfectly tailored to their needs—a true blank canvas.
Bright, modern, and ideally located in a family-friendly community, this home offers exceptional value and versatility and truly checks all the boxes.
Listing Brokerage: RE/MAX First










