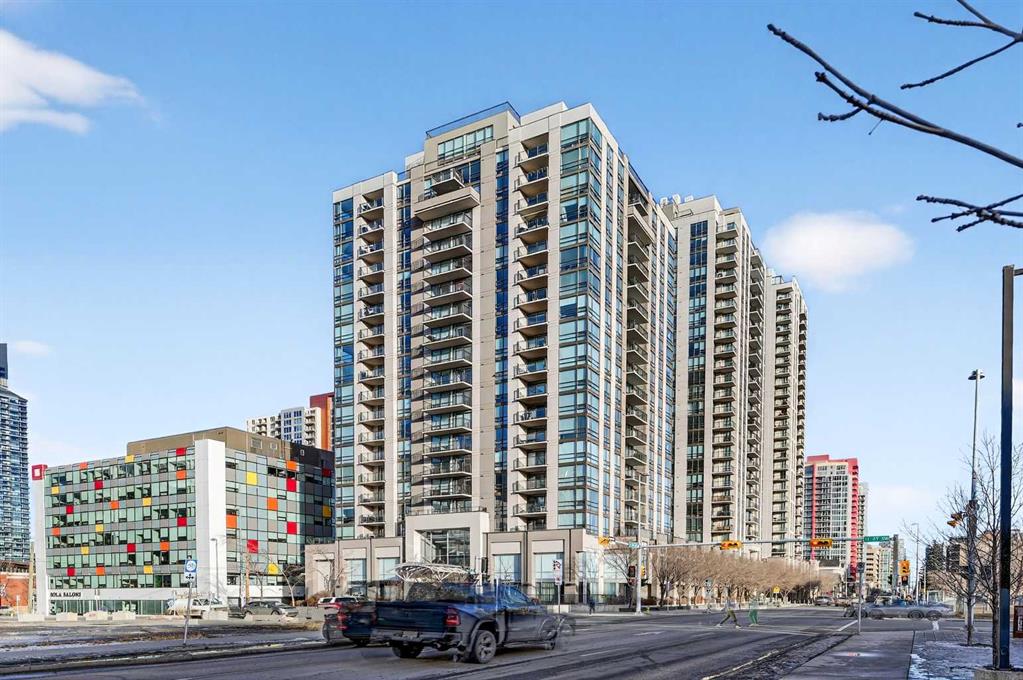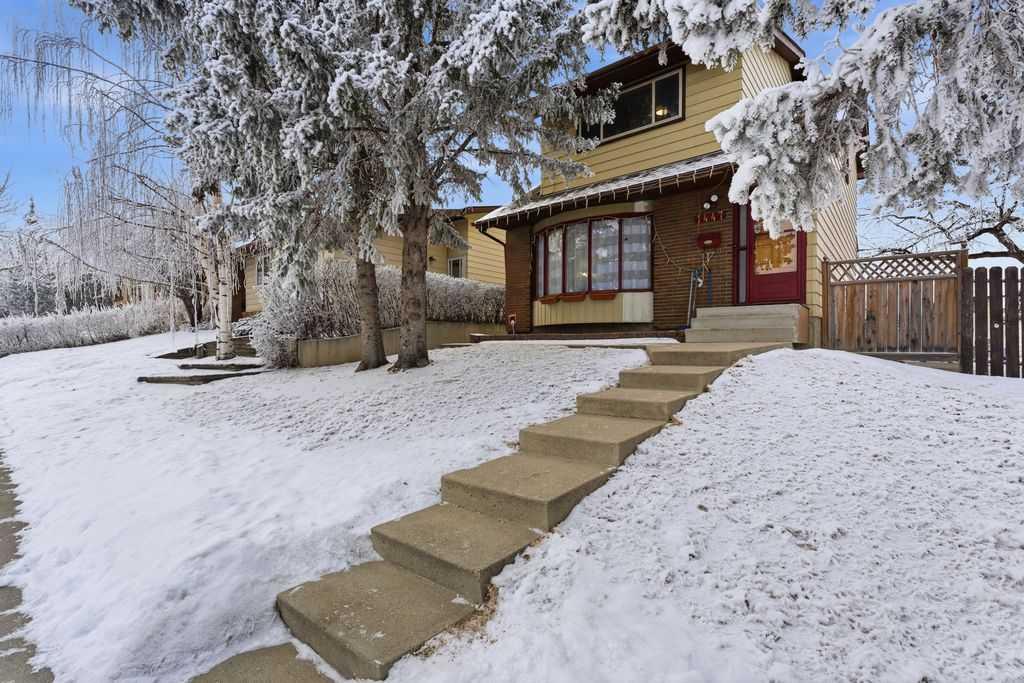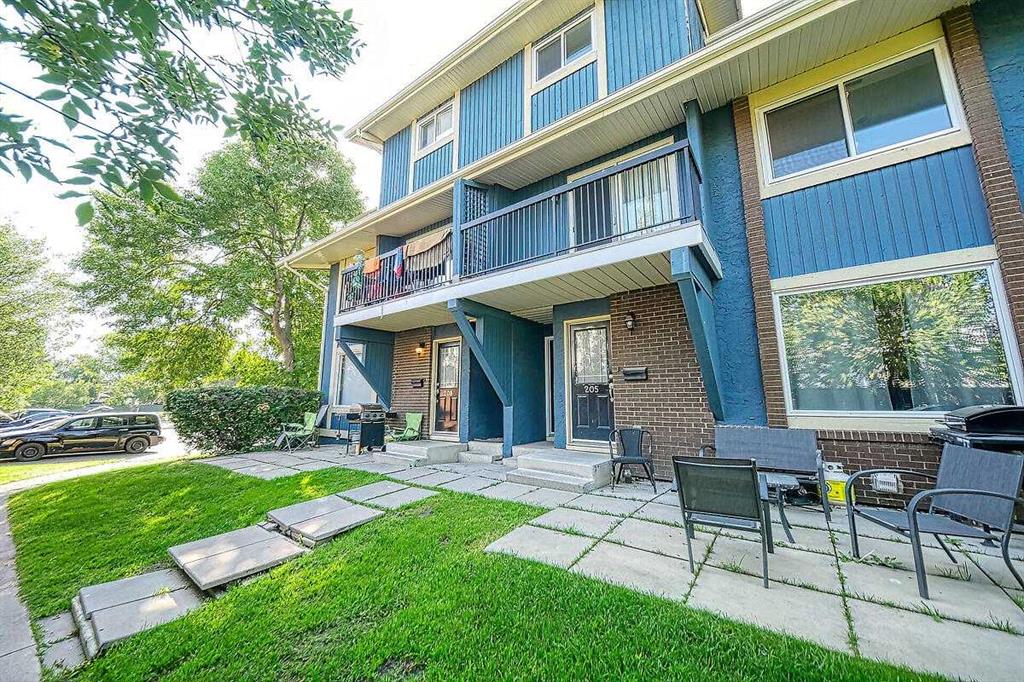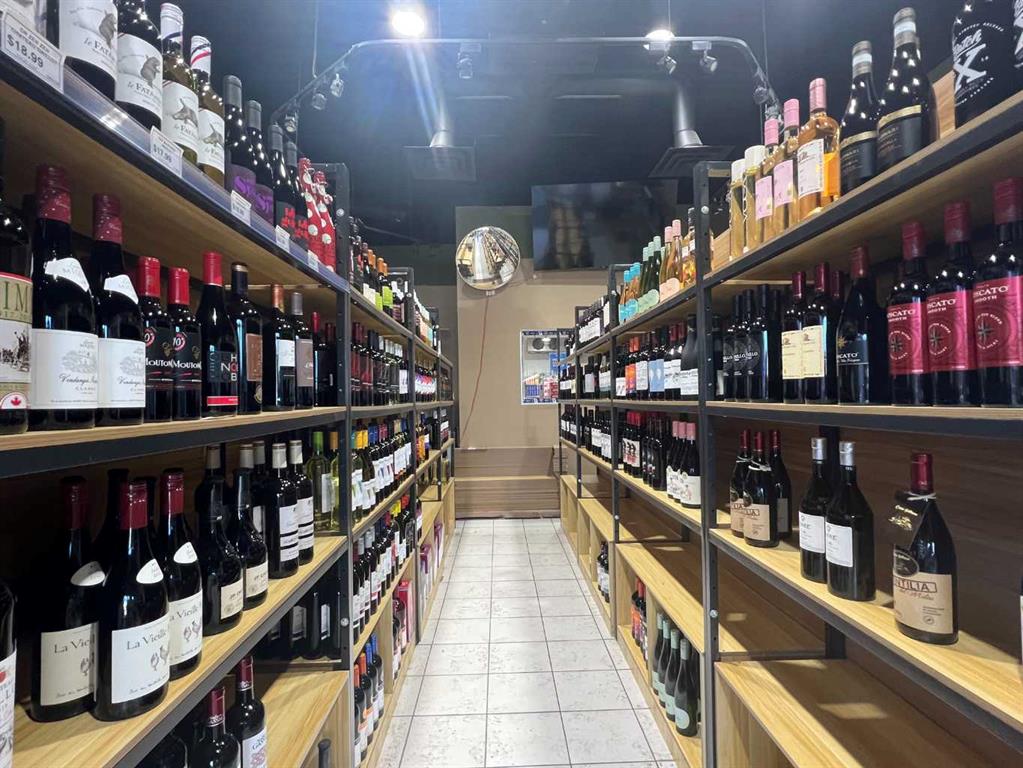5017 52 Street , Stettler || $509,000
A RARE OPPORTUNITY TO OWN A TRULY EXPANSIVE, BEAUTIFULLY FINISHED BUNGALOW OFFERING FULLY DEVELOPED LIVING SPACE.
From the moment you step inside, the sense of space is undeniable. SOARING 9-FOOT CEILINGS on both main and lower levels along with additionally VAULTED CEILINGS IN THE KITCHEN AND LIVING ROOM, and large, bright windows create an airy, welcoming atmosphere throughout. Rich HARDWOOD FLOORING, PORCELAIN TILE, and plush carpet blend warmth with durability in every room.
The heart of the home is the stunning kitchen, anchored by an EXTRA-LARGE CENTRE ISLAND with seating for six or more. You’ll also appreciate the GAS STOVE WITH DOUBLE OVENS, brand-new EXTERIOR VENTED OVER THE RANGE MICROWAVE, large corner pantry, and an abundance of CUSTOM CABINETRY that continues throughout the home.
The living room offers a cozy yet refined feel with a GAS FIREPLACE, while the layout flows seamlessly into the FULLY INSULATED, HEATED SUNROOM, allowing you to enjoy this bright space comfortably year-round.
With SIX SPACIOUS BEDROOMS, including a generous primary suite featuring a WALK-IN CLOSET and FULL ENSUITE, there’s room for families, guests, and home offices alike. The fully finished basement is equally impressive, offering IN-FLOOR HEAT, a large open recreation area ideal for entertaining or kids’ hangouts, and EXTENSIVE STORAGE. Plumbing for laundry BOTH UPSTAIRS AND DOWN.
A high quality build, this home sits on an ICF FOUNDATION and includes ON-DEMAND HOT WATER (installed 2022), central air conditioning, central vac, a high-efficiency furnace (cleaned 2025), and ample fully finished storage spaces throughout.
The exterior is just as thoughtful, featuring DURABLE STUCCO SIDING, a 28’ X 28’ FULLY FINISHED, HEATED GARAGE, and a large front driveway. ALL OF THIS IS SET ON OVER A 10,000 SQ FT LOT (originally 3 lots), offering exceptional space, privacy, and flexibility. Out back, enjoy a COVERED DECK WITH GAS LINE FOR YOUR BBQ, substantial under-deck storage, RV PARKING, and a FULLY FENCED YARD WITH NO NEIGHBOURS BEHIND—offering both privacy and functionality.
All of this is set in a HIGHLY WALKABLE LOCATION, close to downtown, schools, the post office, coffee shops, shopping, and everyday amenities.
A METICULOUSLY MAINTAINED, NON-SMOKING AND PET-FREE HOME, offering space, quality, and lifestyle—this is Stettler living at its best.
Listing Brokerage: Real Broker




















