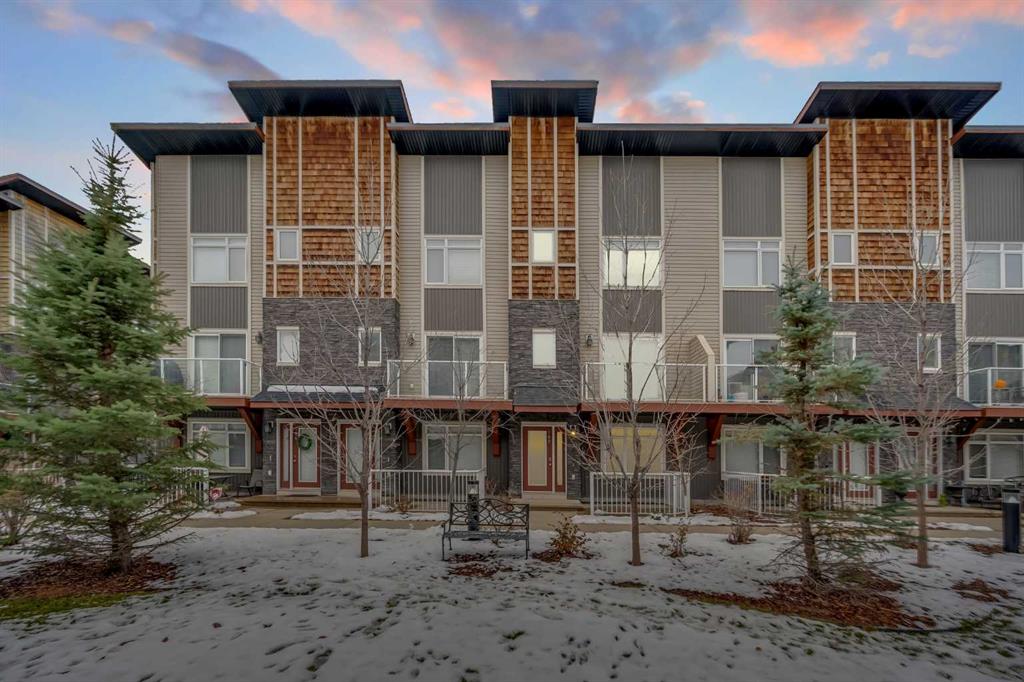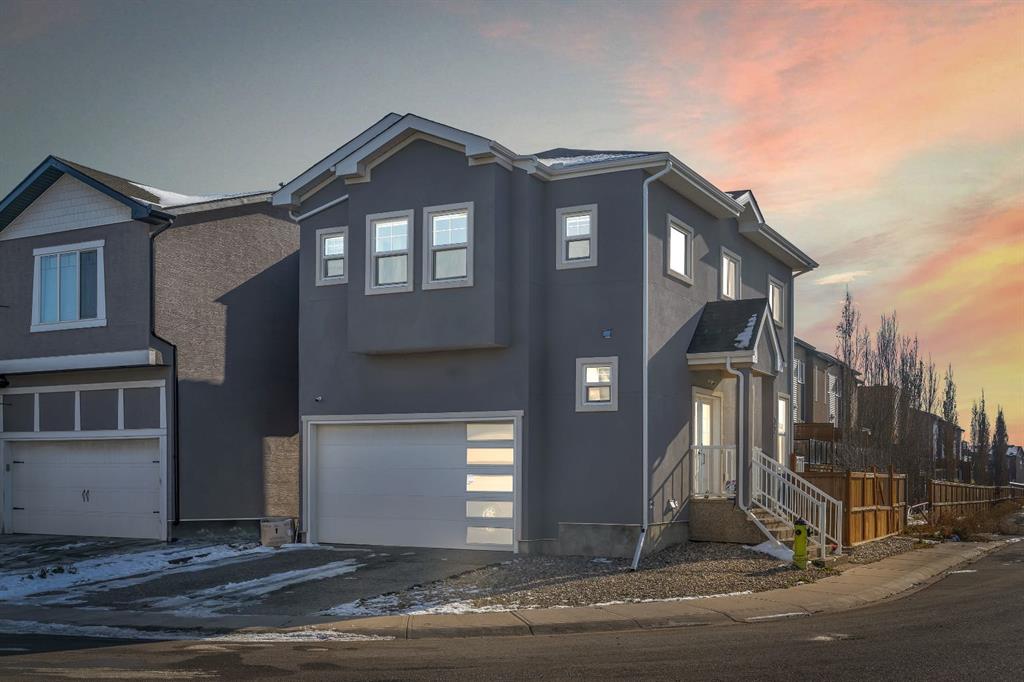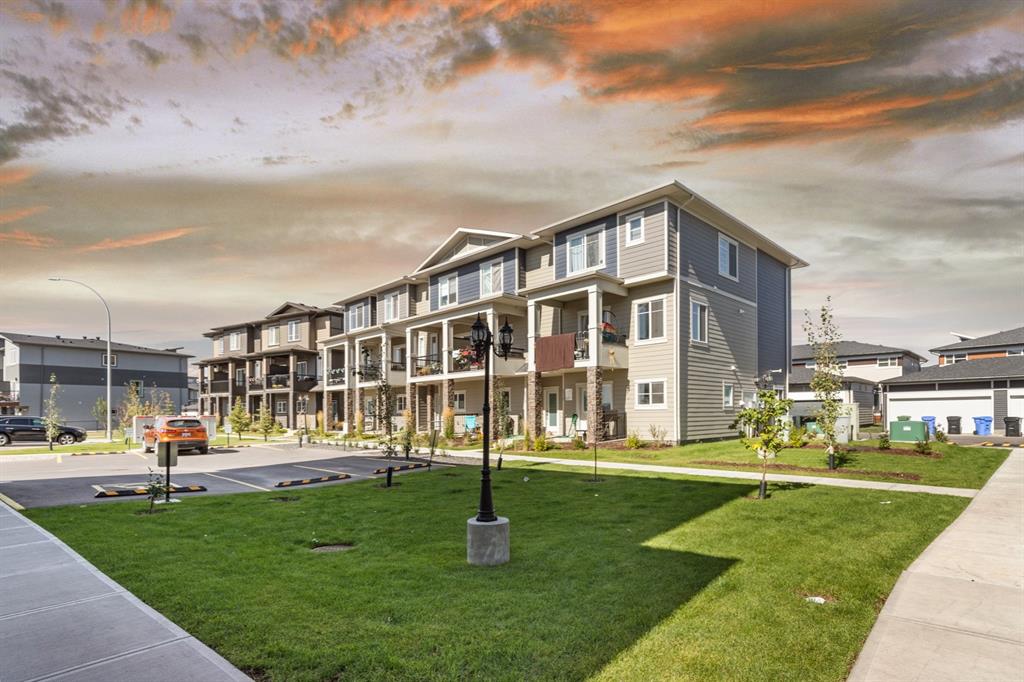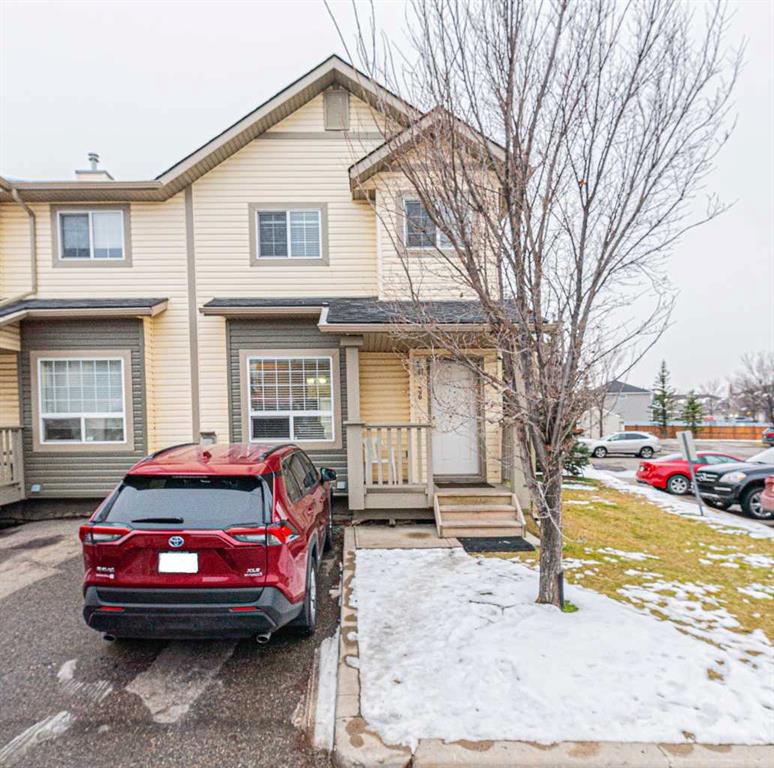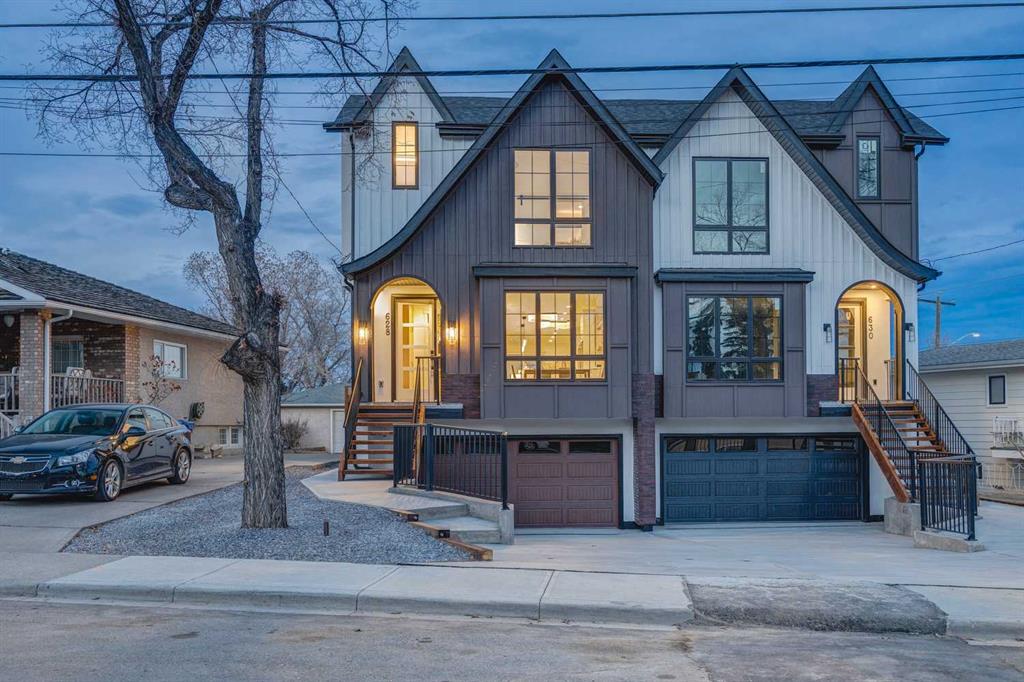628 30 Avenue NE, Calgary || $1,100,000
***OPEN HOUSE 2-4:30pm Sat & Sun Nov. 18 & 19***Unsurpassed craftmanship and attention to detail, this semi-detached home is the pinnacle of luxury and sophistication. Nestled in the heart of Winston Heights Mountview, this residence offers a lifestyle of unparalleled elegance and comfort. On approach, you’ll notice that the exterior is a blend of classic and contemporary design elements, featuring a curved roof line, brick, polished concrete, and large windows that allow natural light to cascade throughout the interior. Upon entering, you are welcomed into a beautiful foyer with a seating area and elegant built-in storage. Luxurious wide plank oak flooring, and custom-designed details set the tone for the rest of the home. The gourmet kitchen is a culinary enthusiast\'s dream, equipped with top-of-the-line kitchen aid appliances, custom cabinetry, custom gold, and black hardware and a massive 13-foot waterfall island. The quartz countertops, island, and backsplash tie the space together to ensure timeless elegance. The dining area is complete with a gorgeous wet bar, perfect for hosting intimate gatherings or dinner parties The main level of this property offers three extravagant Italian porcelain feature walls. One in the dining area, one in the powder room and one that encompasses the living room fireplace where your family can enjoy a cozy night together. This home is generously proportioned and thoughtfully laid out, with 10-foot-high ceilings and custom oak millwork throughout. The master suite is a sanctuary of indulgence, featuring a decadent en-suite bathroom with freestanding soaker tub, walk-in shower, heated floors, and expansive walk-in closet with custom built in organizers enhanced with ambient lighting. Additionally, you’ll find two bedrooms both designed with comfort in mind, each offering walk-in closets with custom built-ins, and large windows. A 4-piece bathroom and the very convenient upper-level laundry room with plenty of storage complete this floor. The basement of this home offers a sleek and sophisticated entertainment room with wet bar, a fourth bedroom and 4-piece bathroom with in-floor heating as well as a mud room with custom built-ins leading to the 2-car attached garage. The mechanical room is accessible from the garage as well as an additional storage room. It’s worth noting that this property has 2 200-amp electrical panels. One located in the mechanical room, as well as an additional one located in the garage. Ideal for electrical vehicles, solar panels etc… This home is equipped with state-of-the-art technology, including smart home automation, security systems, and climate control, ensuring the utmost convenience and peace of mind for its fortunate residents. Winston Heights Mountview is truly a hidden gem with countless amenities within walking distance. Only minutes to downtown, the Foothills Hospital, Post-Secondary schools and the airport, this inner-city neighborhood is bursting with new development.
Listing Brokerage: RE/MAX REAL ESTATE (CENTRAL)










