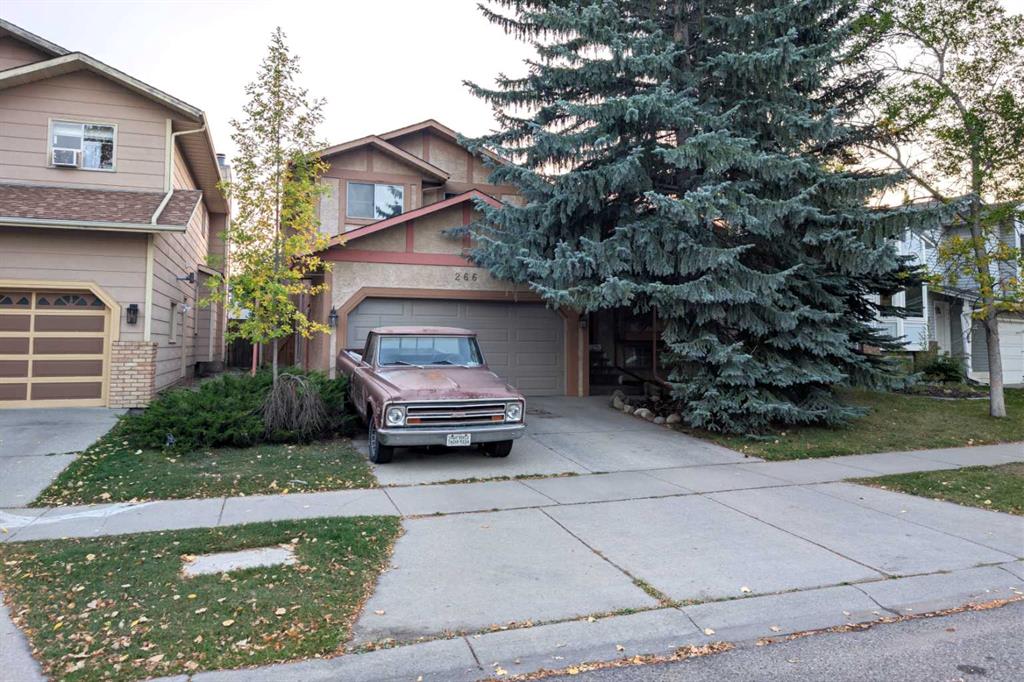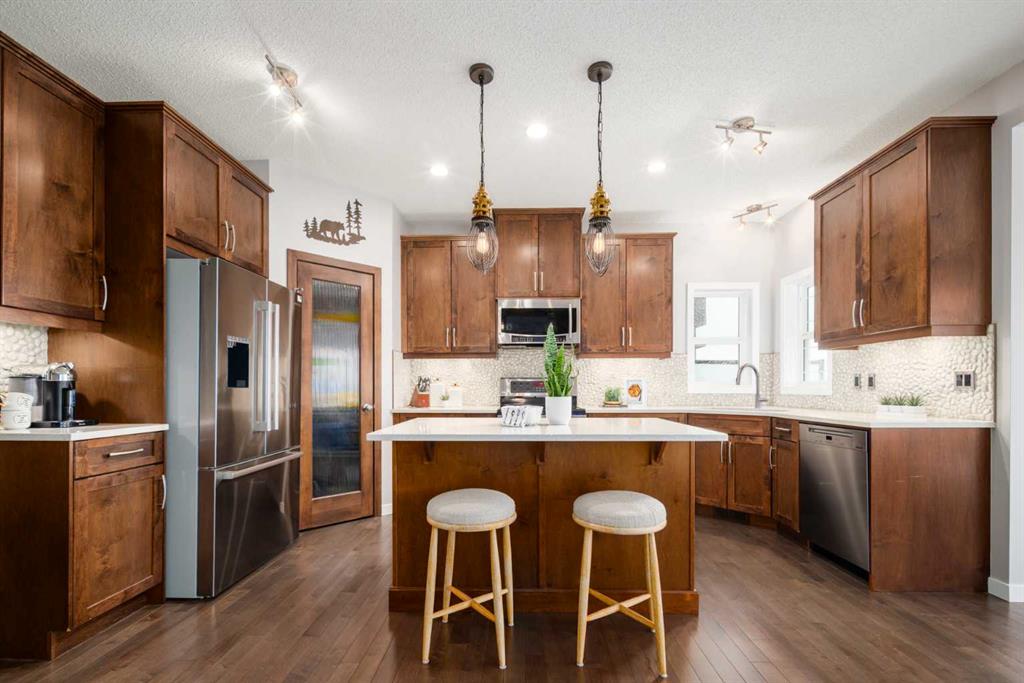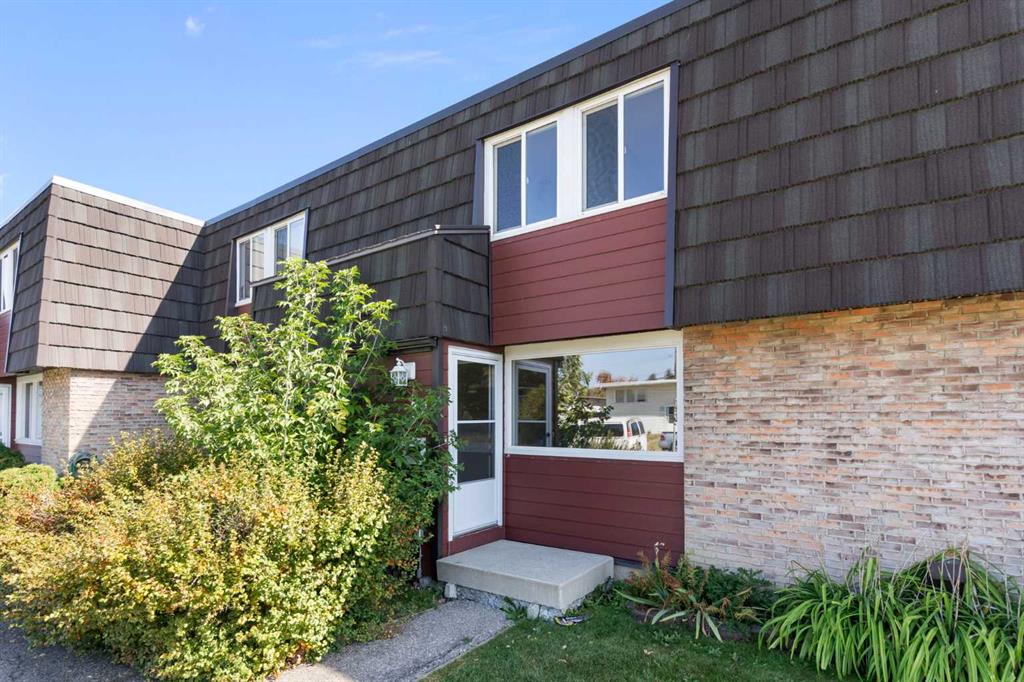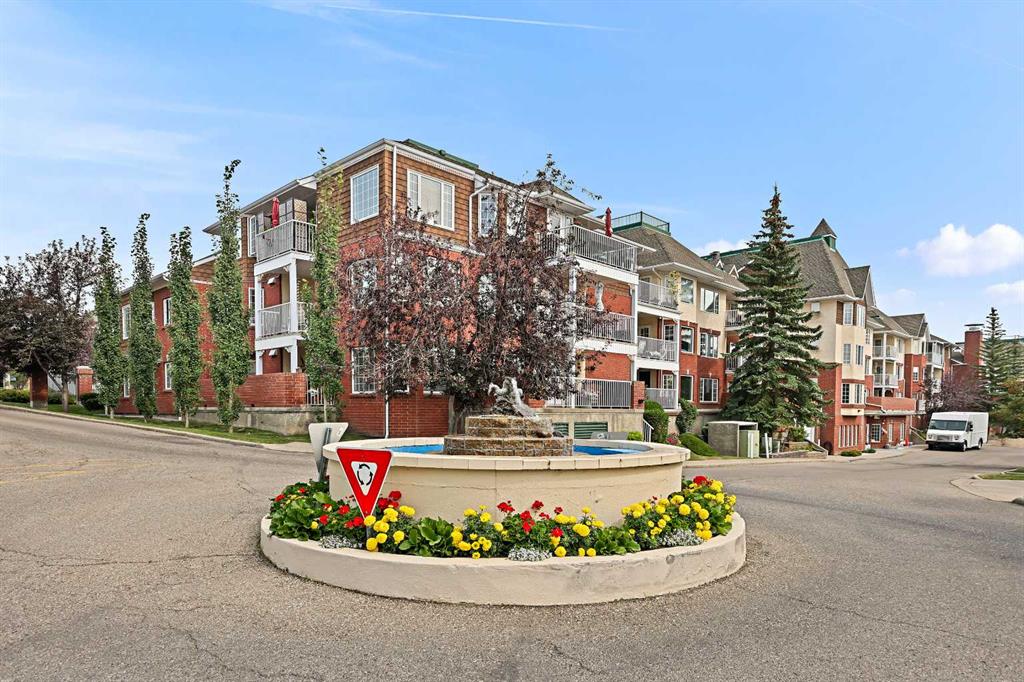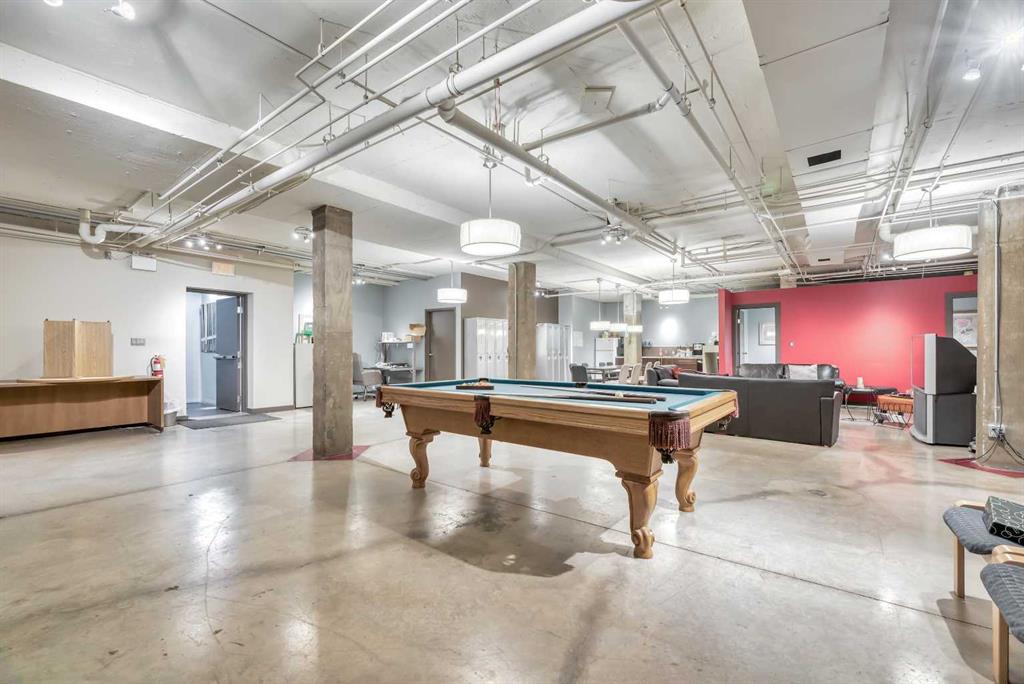133 Cougar Ridge Close SW, Calgary || $925,000
**OPEN HOUSE SATURDAY OCTOBER 25 FROM 1-4:30PM** Tucked away in the prestigious enclave of Paskapoo in Cougar Ridge, this meticulously maintained 4 bed + office, 3.5 bath home offers over 3,000 SF of total living space. With its fully finished WALKOUT basement, oversized windows, and custom brick bar, this residence blends upscale elegance with everyday comfort. Step inside and be welcomed by rich HARDWOOD flooring and a thoughtfully designed open concept layout. The gourmet kitchen is a true focal point, featuring stainless steel appliances including a BRAND NEW fridge & dishwasher, spacious pantry, and a generous island with breakfast bar which is perfect for the family or entertaining. Bathed in natural light from oversized windows, the dining area has access to your upper deck and also flows seamlessly into your living room with a gas fireplace and custom feature wall, ideal for cozy evenings at home. Work in style from the main floor OFFICE/DEN complete with functional built-ins, offering privacy and productivity without sacrificing space. Upstairs, the oversized primary retreat is a luxurious escape with a dedicated reading or hobby nook with 3 additional windows and tons of natural light, a spacious walk-in closet, and spa inspired 5 piece ensuite. The upper level also boasts two additional bedrooms, a 4 piece bathroom, convenient laundry room (brand new washer & dryer), and an expansive VAULTED ceiling bonus room designed for movie nights, playtime, or relaxing with family. This bonus room also features a barn door for privacy, or if you are looking for a flexible guest space/bedroom this would be a great spot! The walkout lower level adds an incredible amount of functional living space to this home boasting oversized windows, direct access to the backyard, a fully equipped custom brick bar, and an open concept entertainment/recreation space that must be seen to be appreciated. Whether you\'re hosting friends or enjoying a night in, this level is built for unforgettable gatherings. A 4th bedroom with an additional full 4 pce bathroom complete this level. Enjoy summer BBQs or quiet morning coffee on the upper deck, or head down to the fully fenced backyard where there\'s room for kids and pets to play. The HEATED garage keeps your vehicle warm all winter, while the cul-de-sac location adds privacy and a family friendly vibe. Surrounded by nature and just steps from WinSport/C.O.P, trails, parks, and schools, this unbeatable location offers the perfect balance of city living and outdoor adventure.
Listing Brokerage: Real Broker










