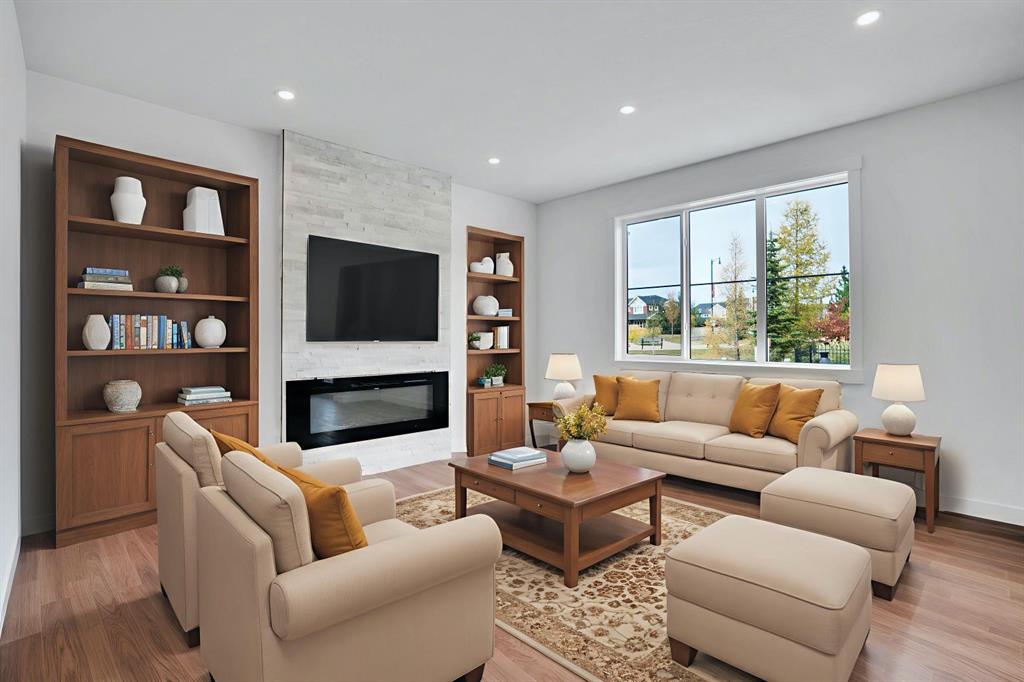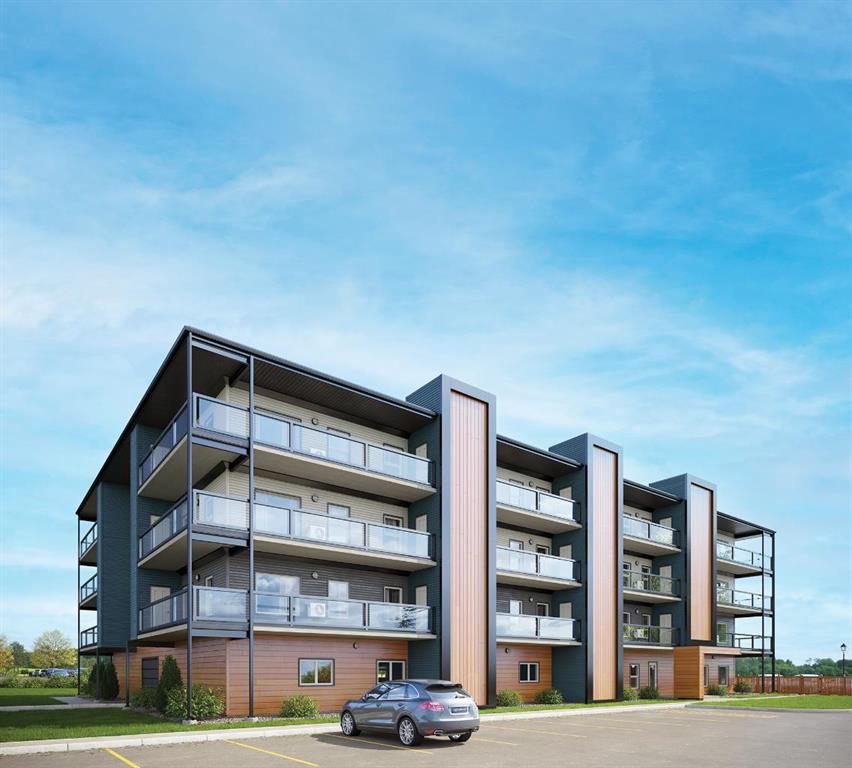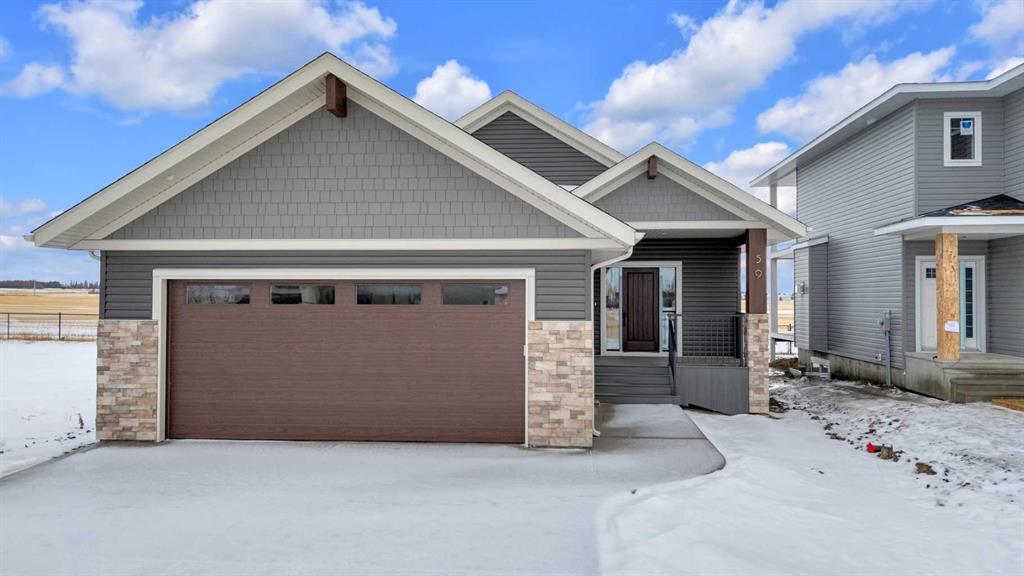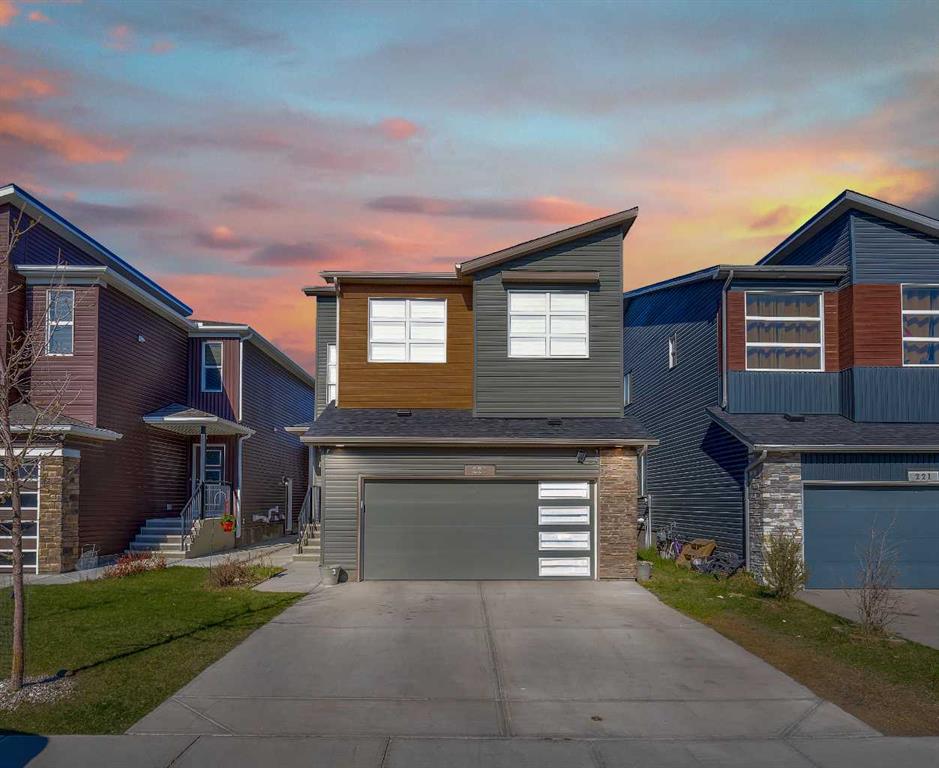59 Everson Close , Red Deer || $789,900
Incredible find! A brand new luxury bungalow in the highly desirable Evergreen community. Step inside to a spacious front & garage entryway with a custom built-in hook wall with bench. The 23\'5x23 attached garage is fully finished and roughed-in for heat.
The main floor boasts a stunning open-concept design with a living room, dining area, and kitchen. The kitchen is a true showpiece with custom maple cabinetry with quartz countertops, a covered over-the-range hood, large island, full tile backsplash, under-cabinet lighting, stainless steel appliances (including fridge with water/ice), a walk-in pantry with custom wood shelving, plus a convenient dry bar/coffee bar area with floating shelves. The living room is highlighted by a cozy gas fireplace with stone surround that soars to the vaulted ceiling and windows. From the dining area, step out through the garden door to the deck and south facing yard.
Also on the main level are two bedrooms, two bathrooms, and laundry room. The primary suite features a spa-like 5-piece ensuite with a custom tiled shower that has glass enclosures, a water closet, a large soaker tub, dual sink vanity, and a walk-in closet that connects directly to the laundry room. The laundry area is beautifully finished with custom cabinetry, counterspace, and includes a stacking washer & dryer.
The fully finished basement offers a massive family room, two additional bedrooms, a 4-piece bathroom, plus storage and mechanical room. Additional features include new home warranty, and roughed-in in-floor heat in the basement.
Evergreen is one of Red Deer’s premier locations, offering walking trails, a pond, park space, and every amenity at your fingertips—from shopping, dining, and medical care to fitness centers and schools. Outdoor enthusiasts will also love being minutes from two golf courses, Discovery Canyon, Three Mile Bend dog park, pickleball courts, and endless trails. This home truly has it all! $3,500.00 window covering credit and sod, front and back, included.
Listing Brokerage: Century 21 Maximum




















