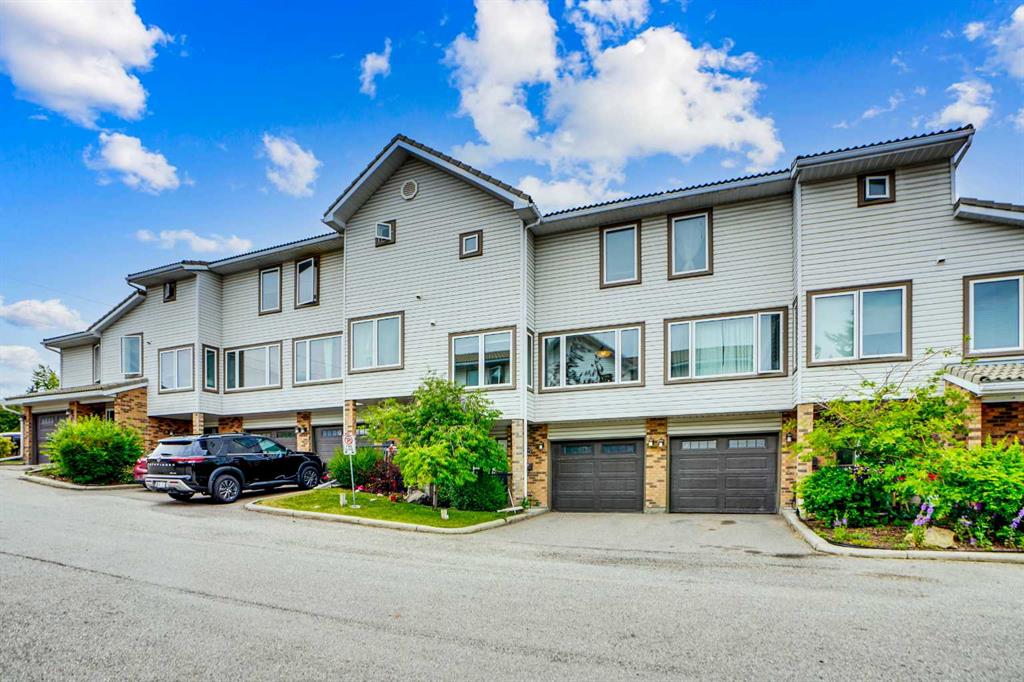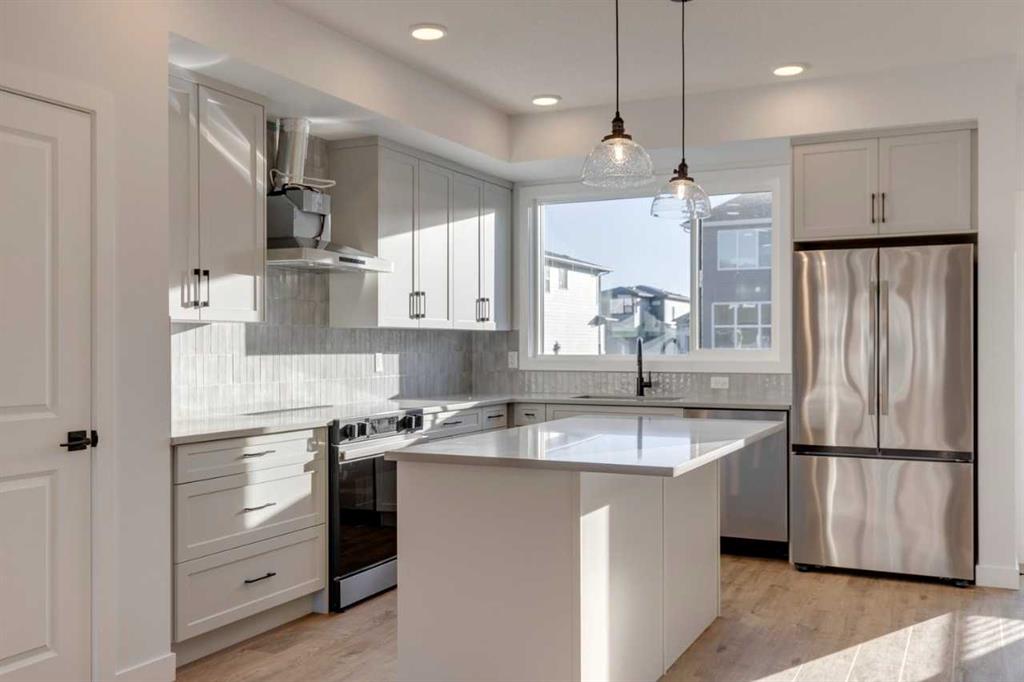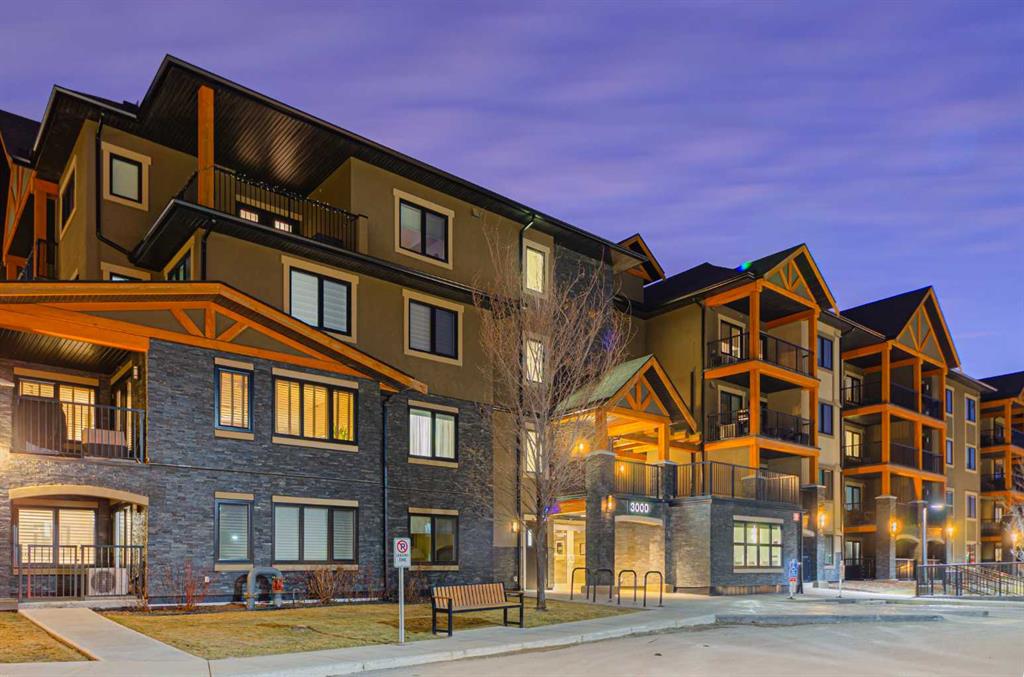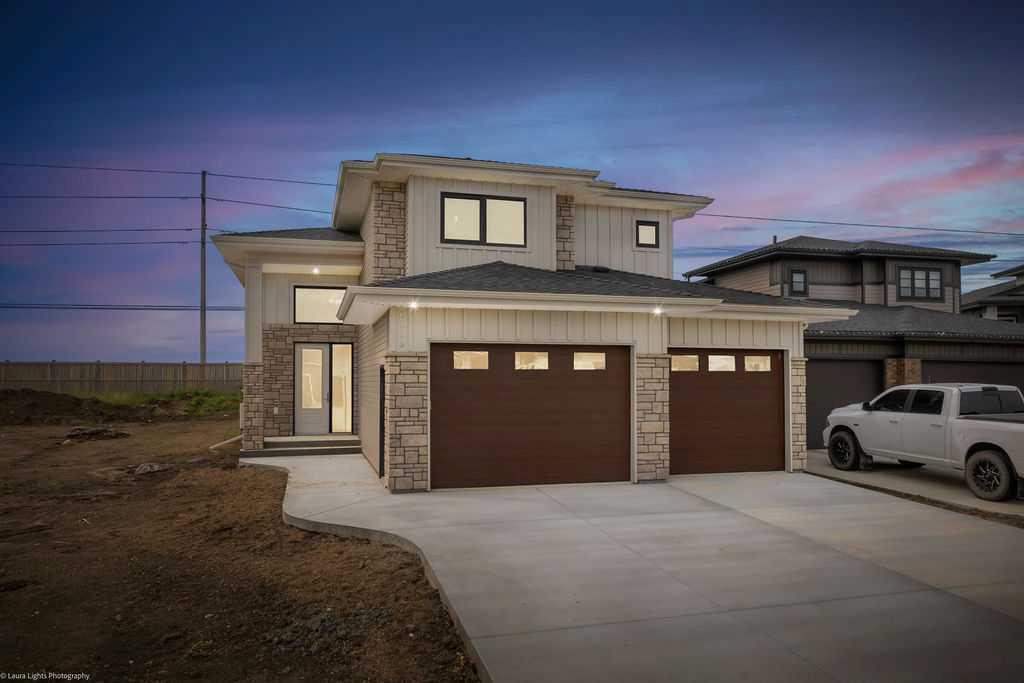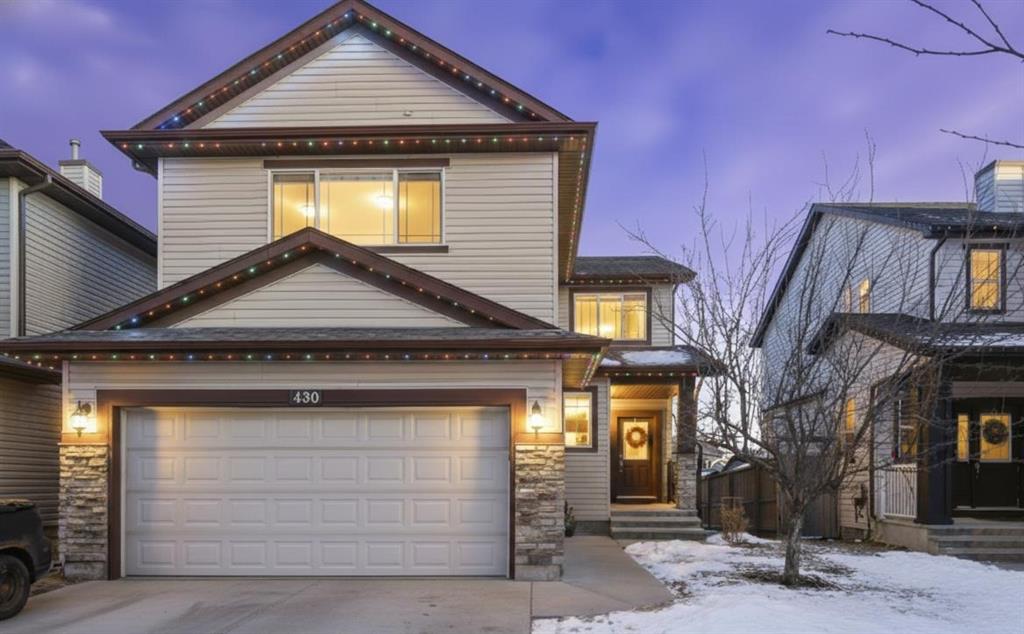3403, 450 Kincora Glen Road NW, Calgary || $435,000
Welcome to The Pinnacle at Kincora, a boutique, meticulously crafted condominium by Cove Properties—one of Calgary’s most trusted and award-winning multifamily developers, renowned for quality construction and thoughtful design.
Nestled in one of Kincora’s most peaceful enclaves, this elegant 2-bedroom plus den (or home office), 2-bath residence offers an exceptional blend of comfort, style, and functionality, all within walking distance to scenic parks, pathways, and everyday shopping conveniences.
Offering 1,000 sq. ft. of spacious single-level living, this beautifully upgraded home showcases quartz countertops throughout, designer tile, luxury vinyl plank flooring, and refined fixtures and finishes. The kitchen is equipped with high-end Frigidaire stainless-steel appliances, a one-year-old microwave, and cabinetry enhanced with LED lighting, creating both style and practicality.
Enjoy year-round comfort with a portable A/C unit, and appreciate thoughtful upgrades including 16 pot lights that add warmth and brightness throughout the home.
A rare find in condo living, this unit includes two titled parking stalls—one heated underground and one convenient outdoor stall directly in front of the building—plus bike storage, offering outstanding flexibility and convenience.
Step outside to your private, comfortable balcony, complete with wood-style flooring, a gas line, and a one-year-old, barely used Weber BBQ—perfect for relaxing or entertaining.
Situated in a secure, maintenance-free, 18+ building, The Pinnacle at Kincora offers a unique combination of luxury, tranquility, and effortless living. Pets are permitted with board approval.
This is a rare opportunity to own a beautifully upgraded home in an exceptional community—don’t miss your chance to make it yours.
Listing Brokerage: eXp Realty










