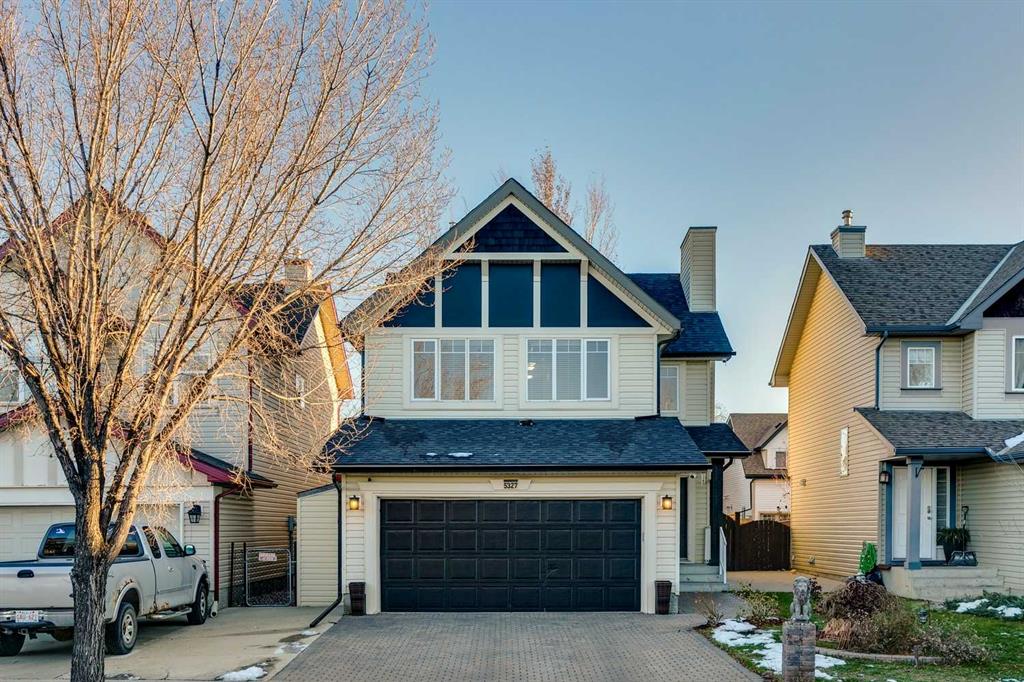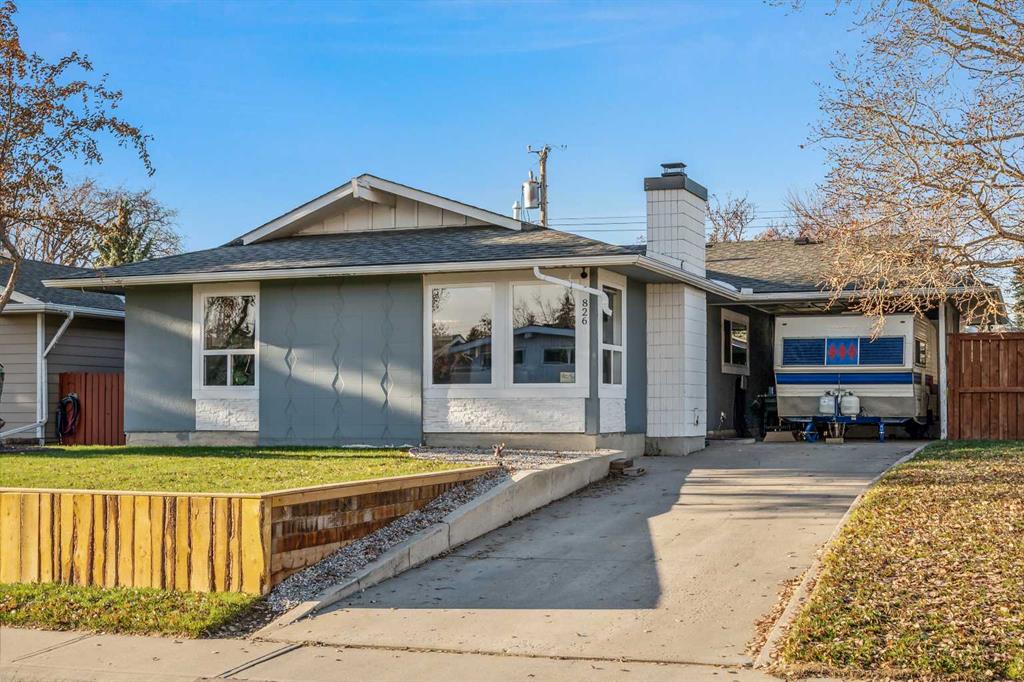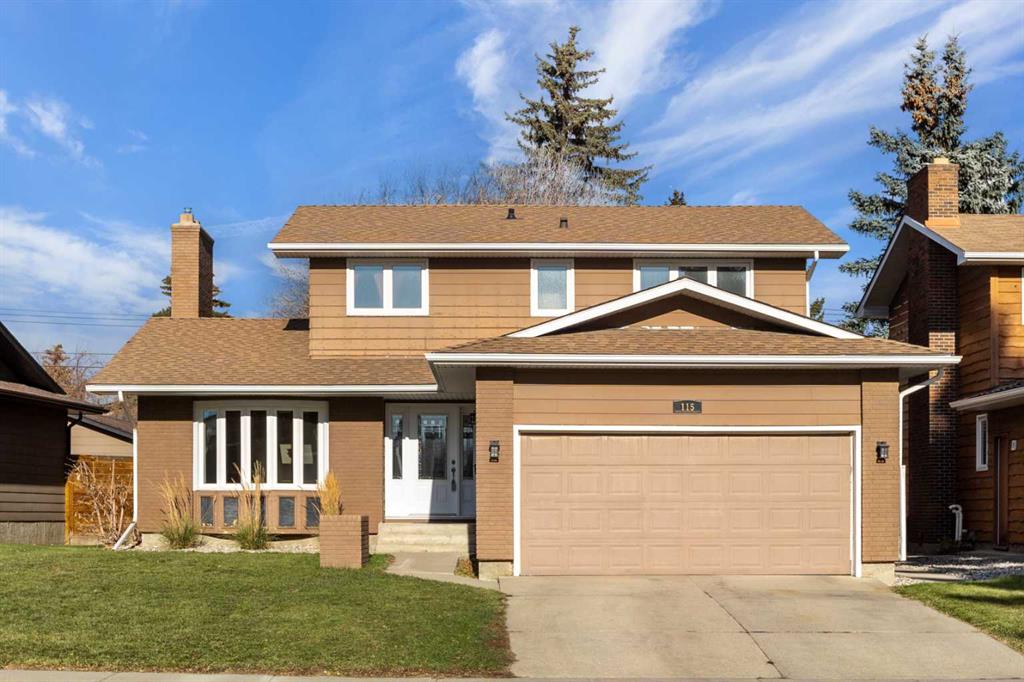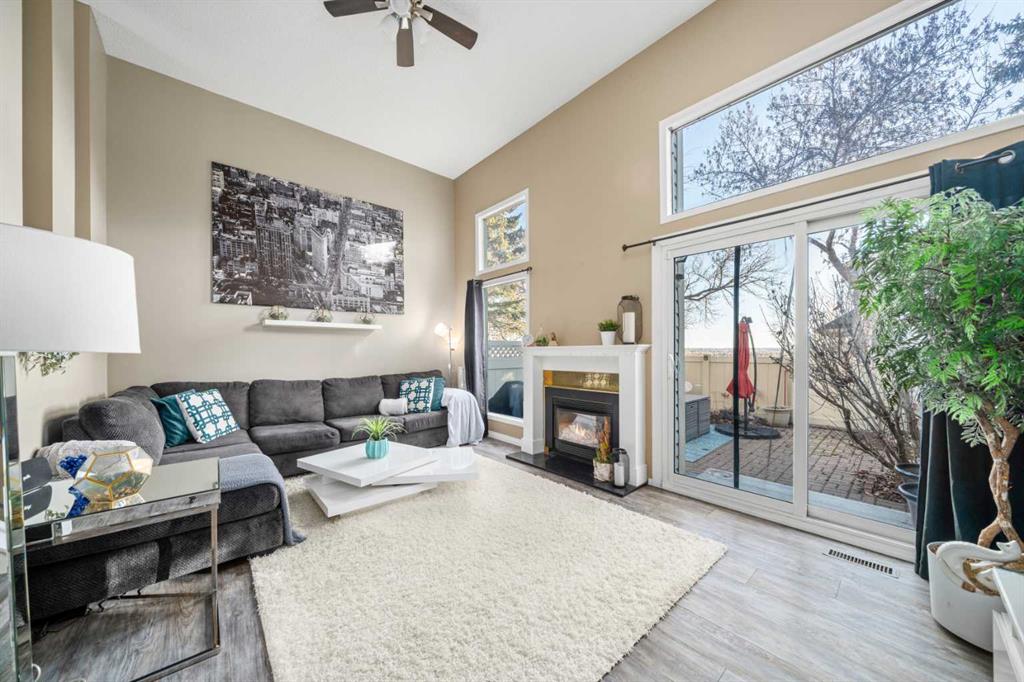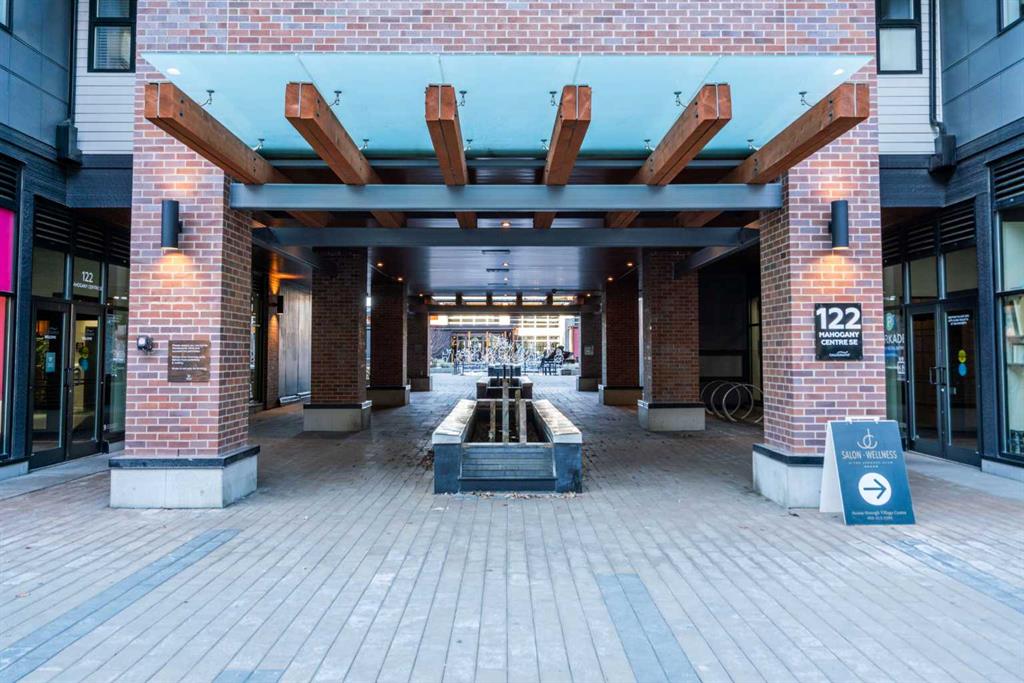509, 122 Mahogany Centre SE, Calgary || $489,000
Welcome to Westman Village! This one of a kind resort-style Jayman BUILT community seamlessly blends convenience and luxury. Surrounded by unparalleled amenities and natural beauty, this beautiful 2 bedroom 2 bathroom condo is the perfect place to call home.
Step into this contemporary open-concept suite, where expansive windows, modern finishes, designer tile, and flat-panel cabinetry create an inviting atmosphere. Revel in the luxury vinyl plank flooring, upgraded bedroom carpeting, and brand-new Hunter Douglas blinds. Step outside onto the private balcony for a breath of fresh air. The spacious primary bedroom features a walk-in closet and a 3-piece ensuite. The generously sized second bedroom and main bathroom complete this welcoming space. Enjoy the added conveniences of titled parking and in-suite laundry.
Complex amenities are nothing short of extraordinary with a 40,000 square foot Village Centre that includes a swimming pool with a 2-storey water slide, a golf simulator, a fitness center, a movie theatre, and much more. Enjoy the convenience of 24-hour, 7-day a week security and concierge service, ensuring peace of mind for residents. Bid farewell to winter woes with 1292 heated underground parking stalls and 12 electric dual car chargers exclusively reserved for residents, guests, and visitors. Easily navigate through 15 skywalks and underground passageways. Take advantage of 42,000 square feet of commercial and boutique retail space, featuring health and professional services, as well as 20 hand-picked retailers just steps from your door.
All homes include exceptional building specs including solar panels on every building, forced air heating and air conditioning, triple pane windows, Vancouver inspired architecture with oversized covered balconies, hardie board siding with extensive brick & stone masonry.
Westman Village is a a one-of-a-kind resort destination in the award-winning community of Mahogany. Surround yourself with the natural beauty of a 63-acre freshwater stocked lake featuring a fishing pier and two private beaches. Embrace the outdoors with 74 acres of naturalized wetlands and 22 kilometers of community pathways, providing endless opportunities for exploration. Enjoy a non-motorized marina, beach volleyball, paddleboards, basketball, and tennis courts for the active enthusiast. In the summer, cool off at the beach club or splash park, and in the winter, experience the thrill of a hockey rink and toboggan hill. Mahogany offers a family friendly lifestyle that seamlessly blends the best of all seasons, ensuring year-round enjoyment.
Experience resort living like never before! Don\'t miss your opportunity to call Westman Village home and find convenience, relaxation and pleasure right outside your door.
Listing Brokerage: REAL BROKER










