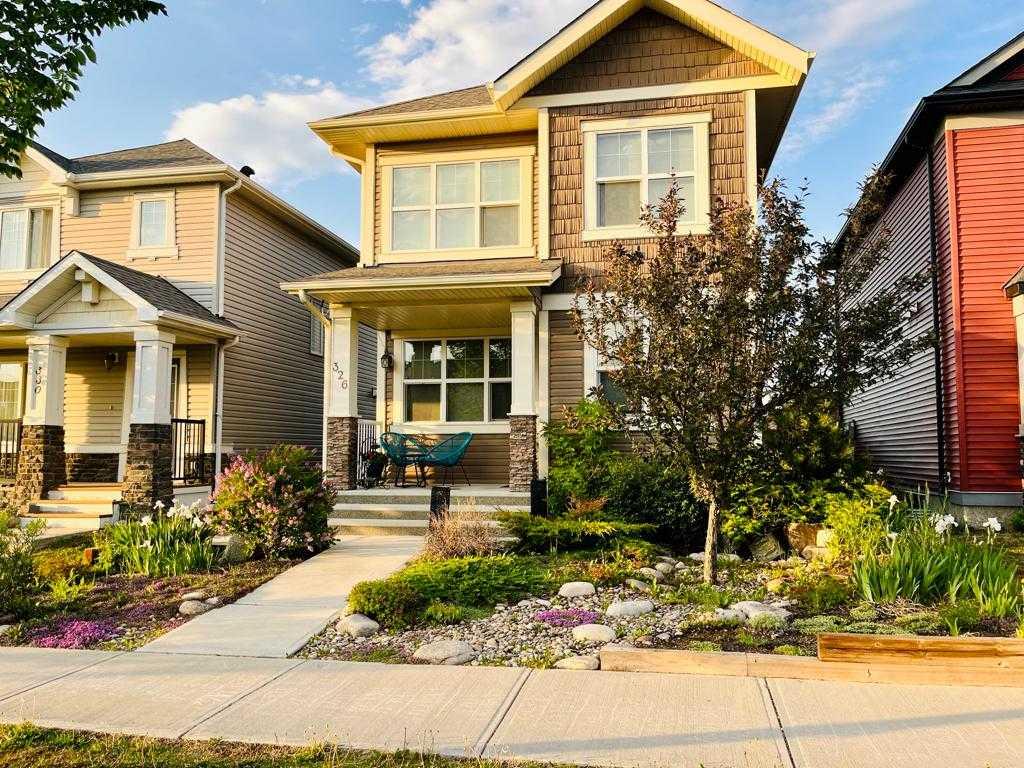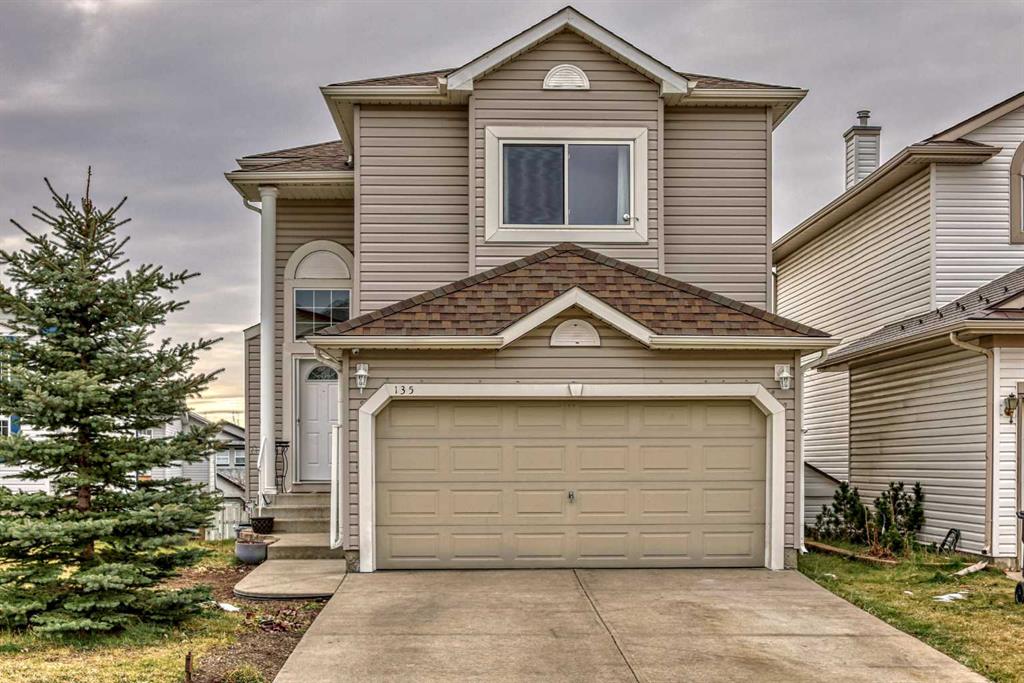127, 3223 83 Street NW, Calgary || $199,900
Nestled in the fabulous NW community of Greenwood Village is this little gem. Completely renovated and ready for its new owner! This home exudes a modern vibe with an open concept living area that is sure to please. You will find two good sized bedrooms, a generous 4 pce bath, and large kitchen and living area and hallway laundry. New 12ml laminate flooring throughout, drywalled and newly painted, new white kitchen, tiled backsplash and quartz countertop, along with the POP of a black composite sink and black faucet. Stainless steel appliances include a new built-in dishwasher, new stove and over-the-range microwave, and a newer double door fridge with water. Potights illuminate the kitchen (dimmable) and hallway, with new ceiling lighting in the bedrooms. The vinyl windows bring in natural light to the large living and dining room, as well as the bedrooms. The bathroom has a new toilet, vanity and lighting, and a nifty storage area. All new PEX waterlines throughout. This home has new skirting (2023), new siding (2022) and new roof vents, shingles, and eaves (2022). The furnace and duct work were just serviced and cleaned. Exterior has a new deck large enough for a pergola, deck furniture, BBQ, etc. with aluminum railings and front and back steps. Greenwood Village is across from COP, with quick access to all major roadways including Stoney Trail, major grocery stores are a few minutes drive, and there is transit service throughout the park. This home is walking distance to the Farmers Market and amenities that Greenwich Village has to offer. Lot rent of $860 a month includes water, sewer, garbage pickup and snow removal, as well as access to the Clubhouse. Come and have a look at this great home in a conveniently-located community – you won’t be disappointed!
Listing Brokerage: THE REAL ESTATE COMPANY




















