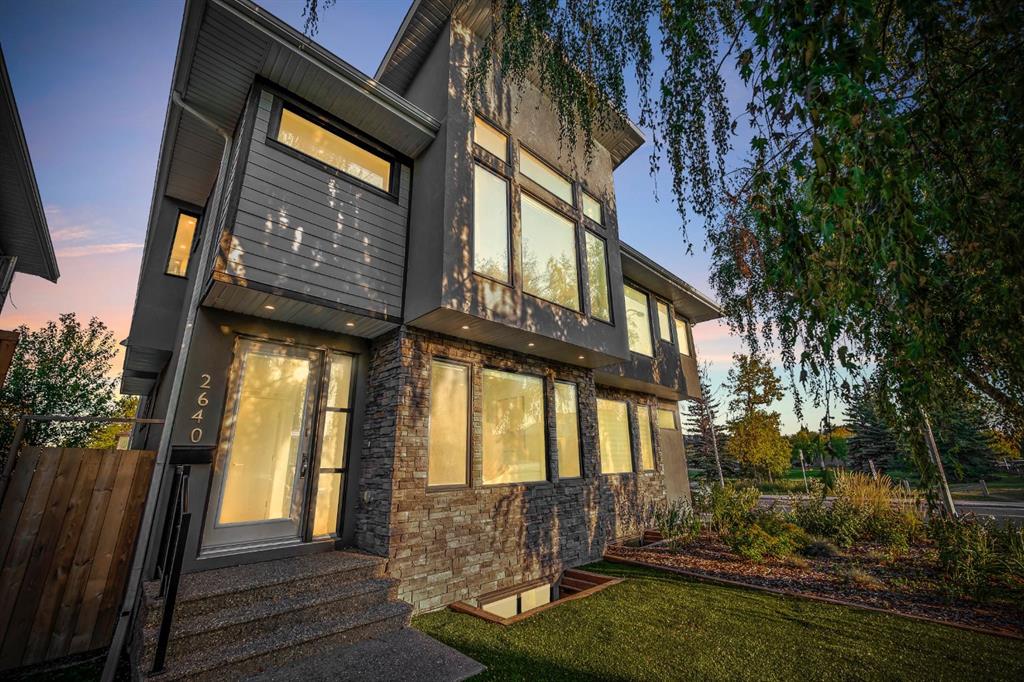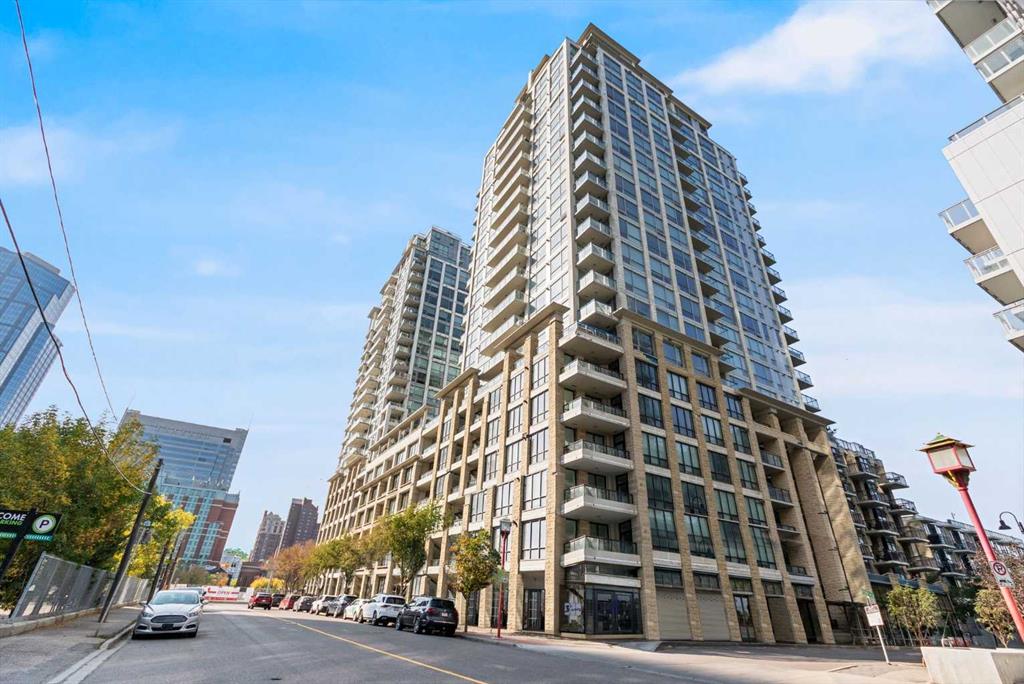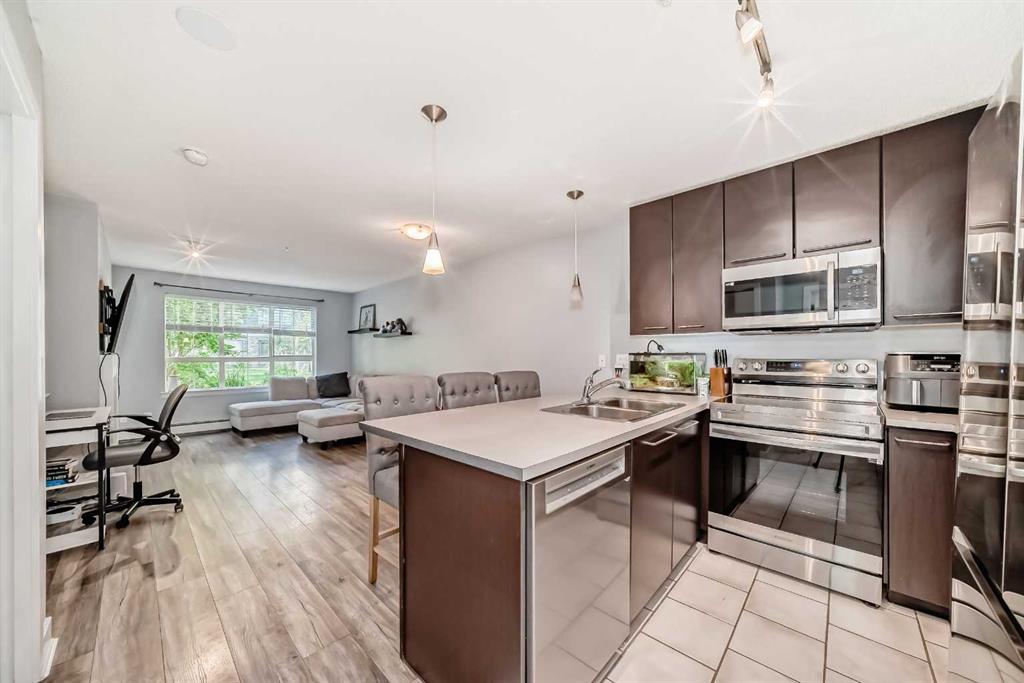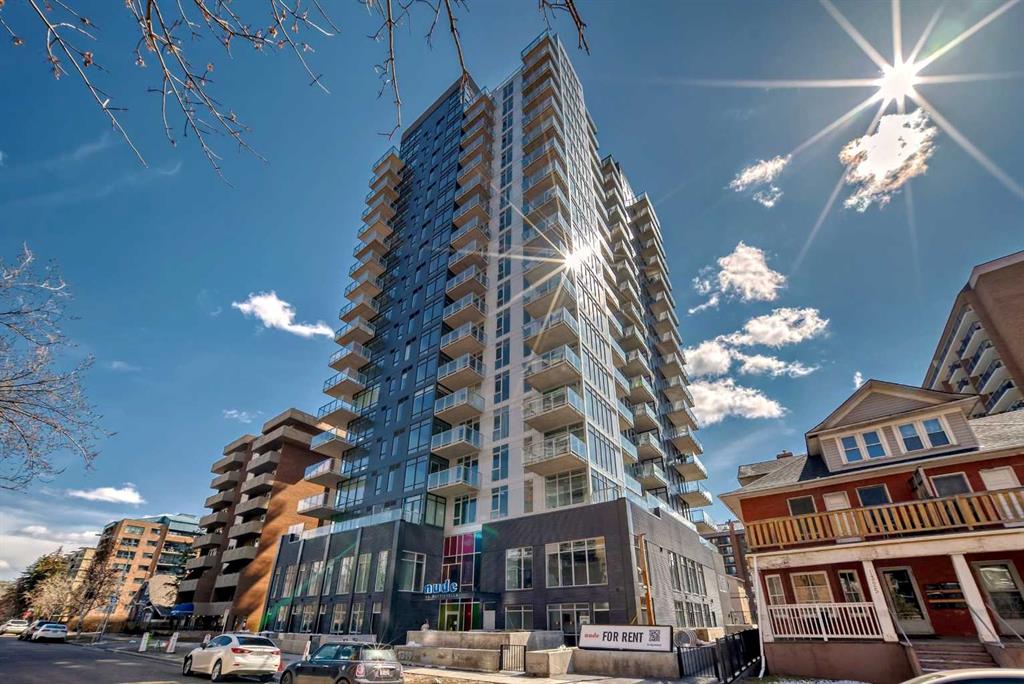548, 222 Riverfront Avenue SW, Calgary || $275,000
Welcome to the “Waterfront,” where modern style meets unbeatable convenience in the heart of downtown Calgary. This west-facing unit is designed for those who want to live, work, and play all within steps of their front door. Inside, the open-concept floor plan is bright and inviting, highlighted by large windows that let in plenty of natural light. A built-in desk along the wall adds a practical touch—perfect for working from home or staying organized. The kitchen features sleek quartz countertops, stainless steel appliances, and plenty of cabinet space for storage. The bedroom is a comfortable retreat, paired with a stylish 4-piece bathroom that includes a stand-up glass shower. You’ll also enjoy central A/C, in-suite stacking laundry, and a natural gas BBQ line for year-round grilling.
The building itself offers an impressive list of amenities that make daily life both convenient and enjoyable. Take advantage of the 24-hour concierge, fitness centre, hot tub, steam room, theatre room, car wash bay, guest suites, and the private outdoor courtyard—a rare perk in the downtown core. When it comes to location, it doesn’t get much better. You’re just steps to Calgary’s best restaurants, coffee shops, and amenities, with Princes Island Park practically in your backyard for riverside walks and outdoor festivals. The highly anticipated Eau Claire Plaza redesign is underway right next door, adding even more vibrancy to this already dynamic community.
Rounding out the package is one assigned underground parking stall and a secure storage locker. Whether you’re a professional looking to be close to work, someone seeking a low-maintenance lifestyle, or an investor in Calgary’s urban market, this home delivers the perfect balance of comfort and downtown energy.
Listing Brokerage: RE/MAX First




















