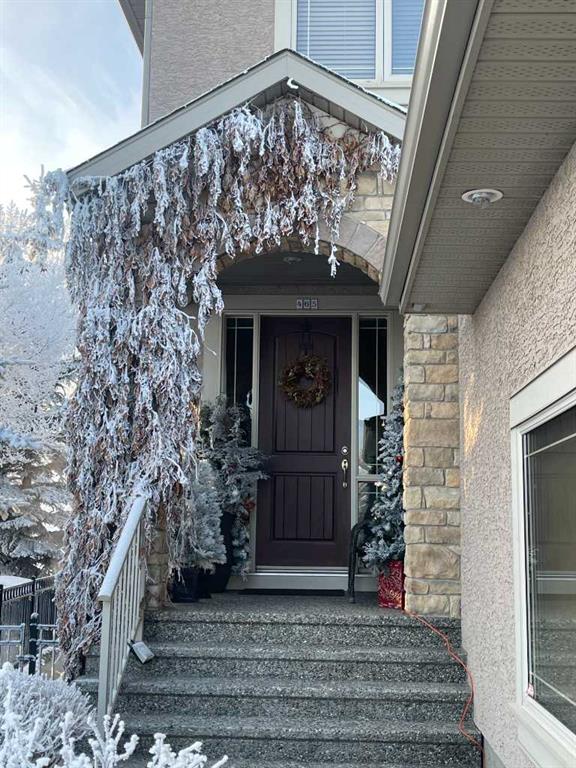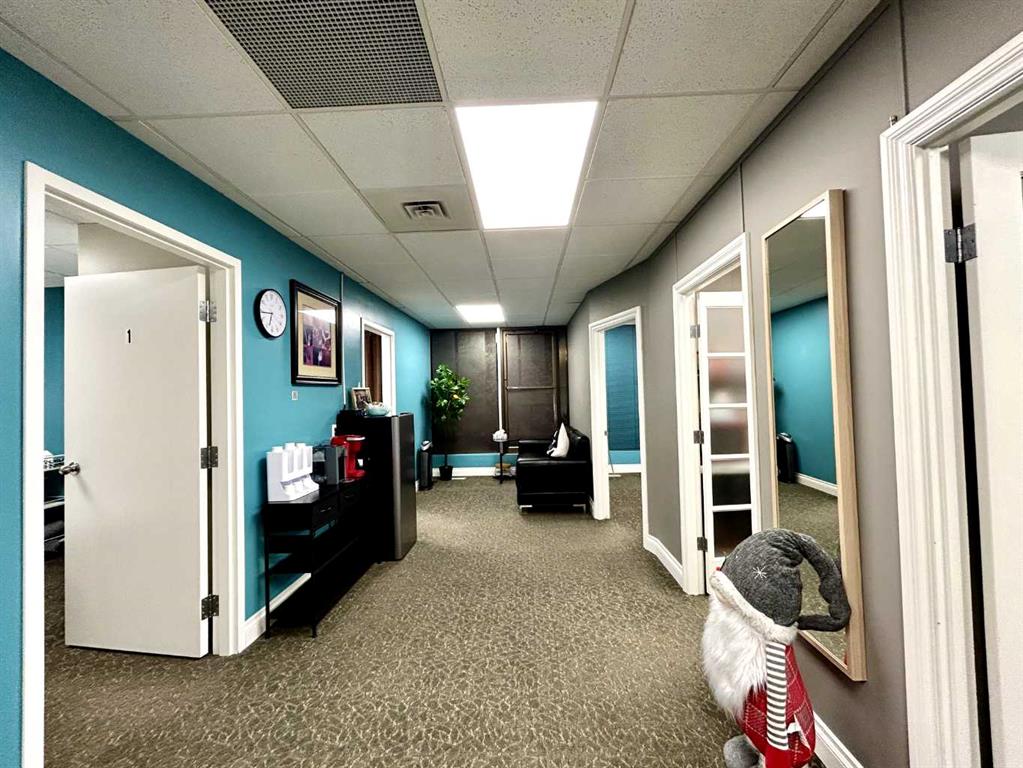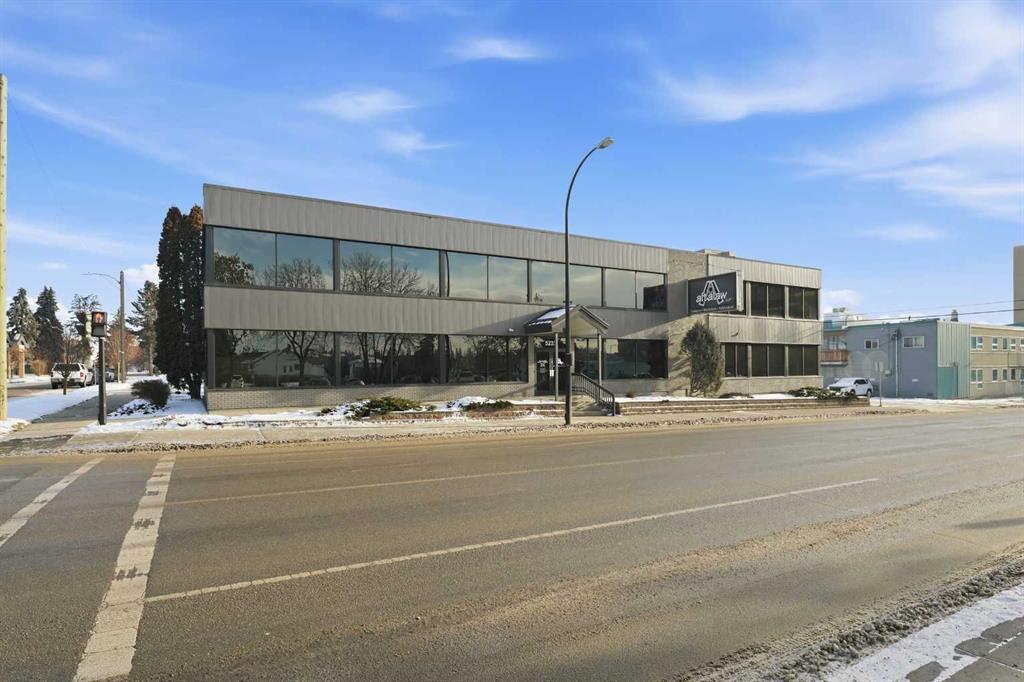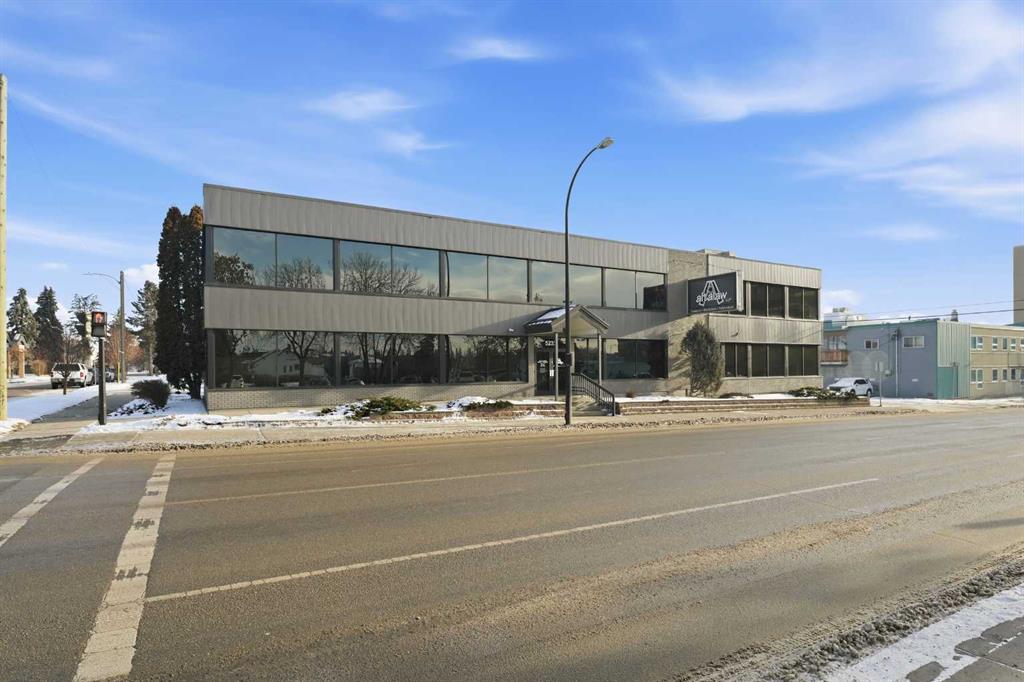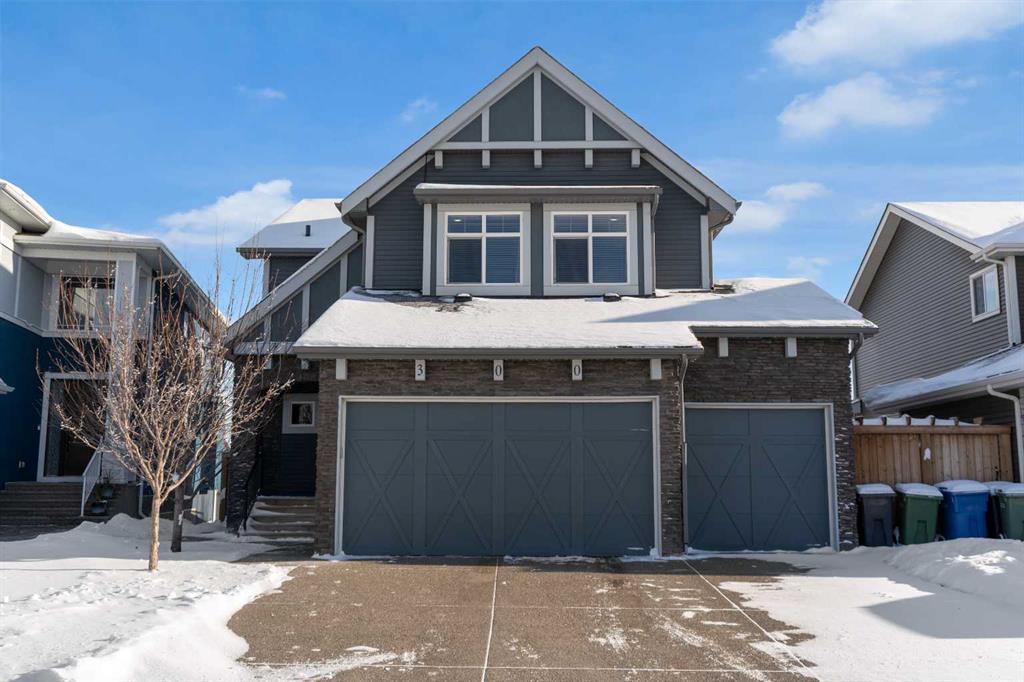300 ASPENMERE Way , Chestermere || $975,000
Welcome to Westmere — Chestermere’s Most Loved Community! This beautifully maintained 2,427 sq. ft. home sits on a
landscaped lot framed by mature privacy trees, creating a peaceful, private backdrop for everyday living. From the moment you enter, the home feels
expansive, inviting, and designed for real life. Step into a large, welcoming foyer that sets the tone for the thoughtful layout ahead. The main level
features a legal bedroom—perfect for multigenerational families, guests, or a private office space. The heart of the home is a bright, open-concept
living area with a spacious living room. The generous dining space opens out to a back deck big enough to host the whole family! The deck feature 2
custom power awnings so you can customize your outdoor time however you wish, the awnings feature wind sensors to maximize longevity on the
luxury feature. The oversized kitchen island is also ideal for hosting. A walk-in pantry and a convenient powder room complete this level. The top floor
offers an exceptional layout designed for comfort and boasts vaulted ceilings in every room. The primary suite is impressively large with a beautifully
appointed ensuite that truly feels like a retreat. Two additional oversized bedrooms—each with charming window benches—provide space to grow,
relax, and personalize. A 4-piece bathroom, a cozy family room, and a laundry room with abundant storage make this floor as functional as it is
inviting. The fully developed basement adds versatility with two bedrooms, including one that’s primary-sized. A kitchenette with oven rough-ins, a
comfortable living room, a 3-piece bathroom, and smart storage solutions make this level ideal for extended family, teens, or guests seeking their
own space. The oversized (that word cannot be used enough to describe this home) garage features a 220V rough in that will excite any
handyperson! The garage also has a man door to the side yard for easy access. This home combines space, comfort, and community in one of
Chestermere’s most desirable neighbourhoods — the perfect place to settle, grow, and truly feel at home.
Listing Brokerage: RE/MAX First










