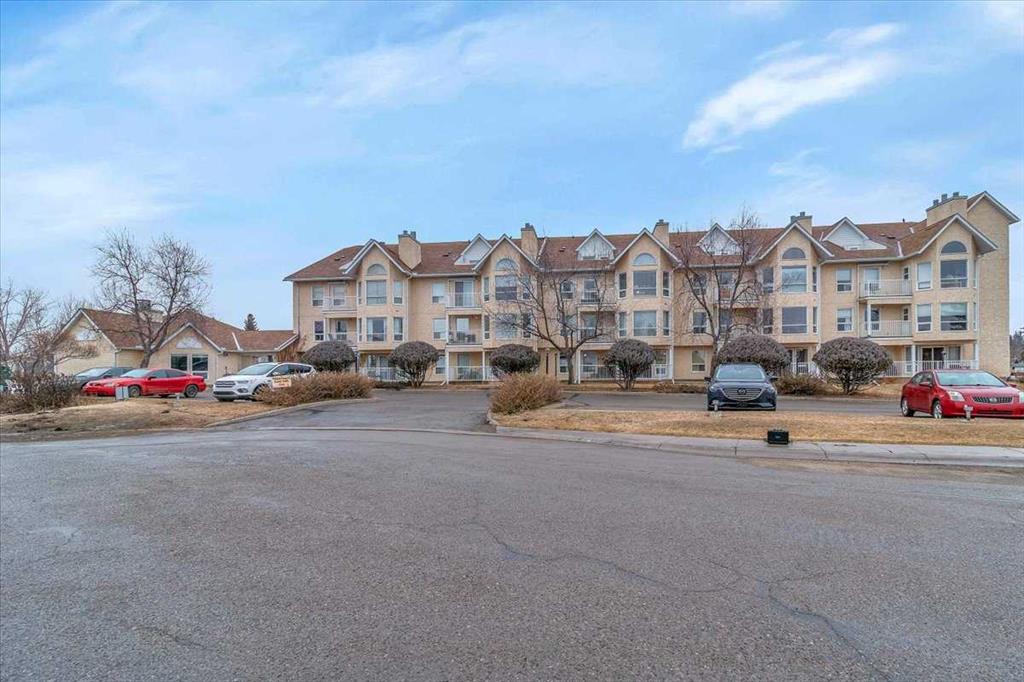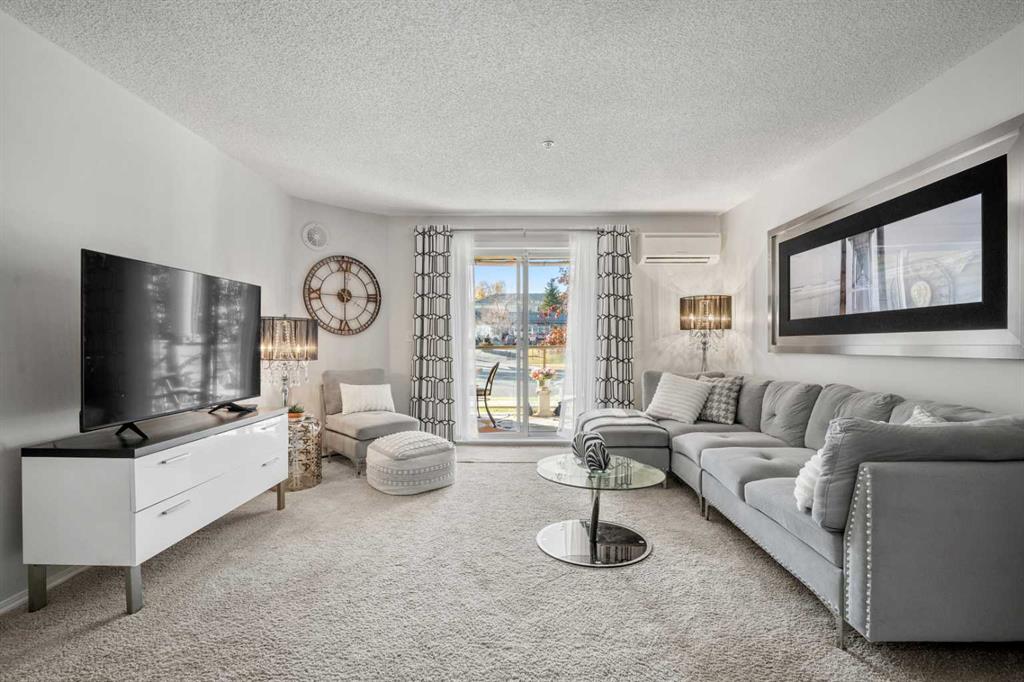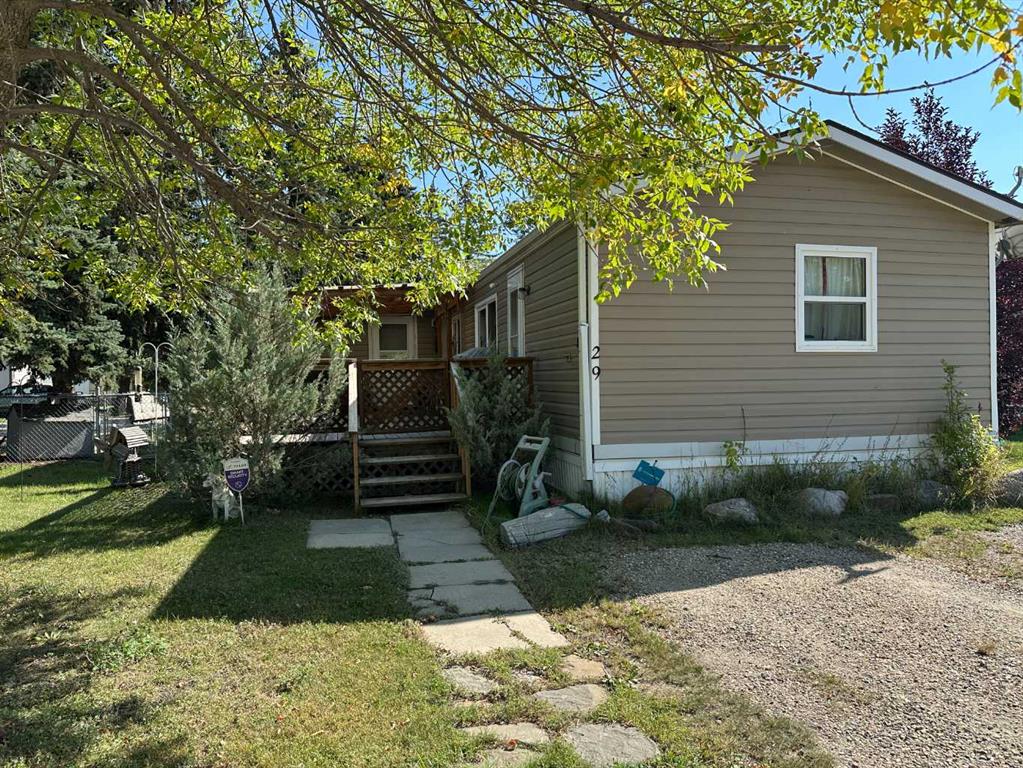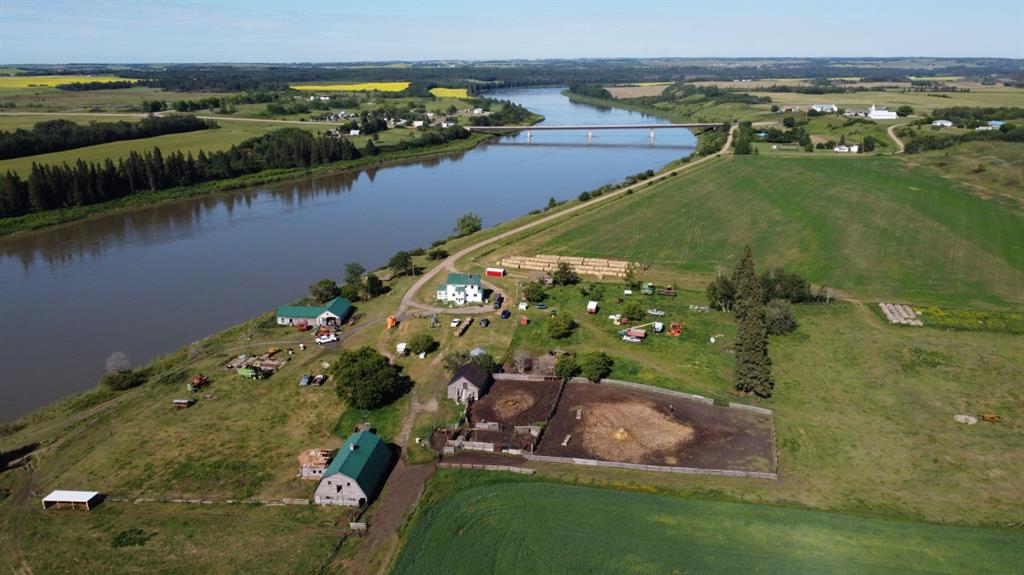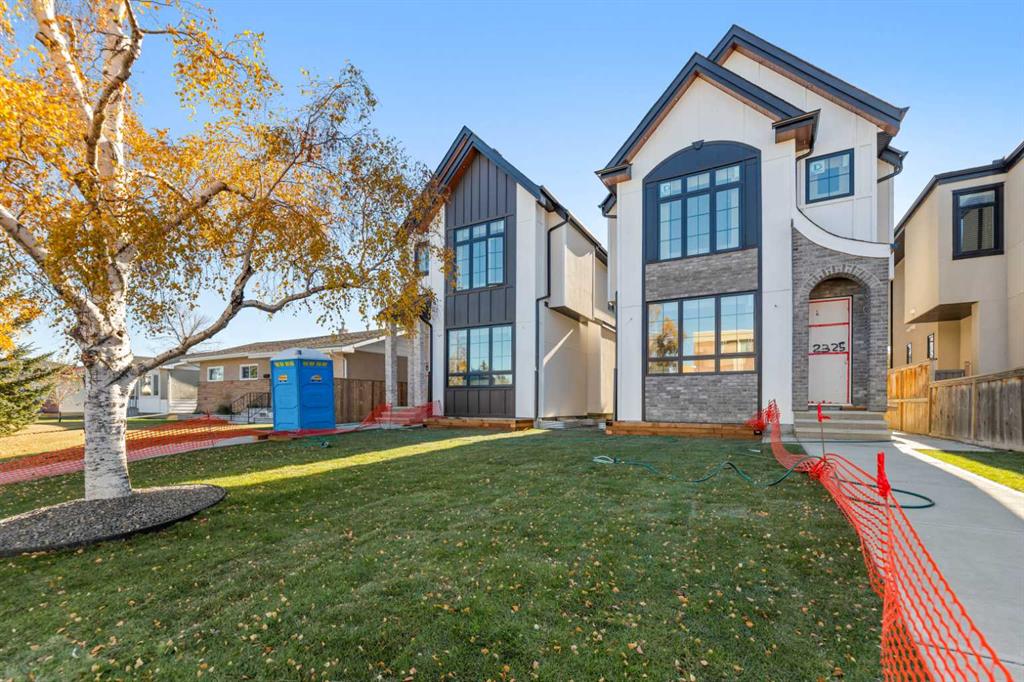121048 TWP RD 555 , Brosseau || $5,200,000
Set beside the quiet hamlet of Brosseau, this exceptional six-title land package totaling 801 acres offers a rare blend of productive agriculture, riverfront scenery, and long-term investment potential along the North Saskatchewan River.
Approximately 300 acres are cultivated, generating solid rental income, with the balance in pasture that has been historically used for running cattle. The property is fully fenced and cross-fenced, well suited for mixed farming or livestock operations, and has generated consistent surface revenue of approximately $4,000 annually.
One of the property’s standout features is its ~1.75 miles of river frontage, offering breathtaking valley views, privacy, and recreational appeal. The lower bench provides good access points, allowing vehicle access down to the river—ideal for livestock watering, recreation, or future development considerations. A water licence for irrigation is attached to the land, presenting opportunities for irrigation development or expansion, subject to applicable approvals.
The land supports abundant wildlife, including white-tailed and mule deer, moose, elk, waterfowl, and upland birds, making it attractive to outdoor enthusiasts. The North Saskatchewan River is well known for walleye, northern pike, goldeye, and sauger, offering excellent fishing and adding further lifestyle and tourism appeal.
An older farmstead remains on the property, complete with corrals, barns, workshop, and a large historic homestead heated by coal, with electricity, water well, and septic field already in place—providing a functional base for agricultural use, renovation, or future vision.
Conveniently located with good access to nearby highways, the property sits within reasonable distance of Two Hills and St. Paul, offering services, supplies, and community amenities while maintaining the privacy and tranquility of river-valley living.
Whether you’re seeking a productive agricultural operation, a strategic land holding, or a property with potential for recreational or tourism-based use, this large, diverse riverfront offering presents a rare opportunity in a highly desirable stretch of the North Saskatchewan River Valley.
Listing Brokerage: Real Estate Centre - Fort Macleod










