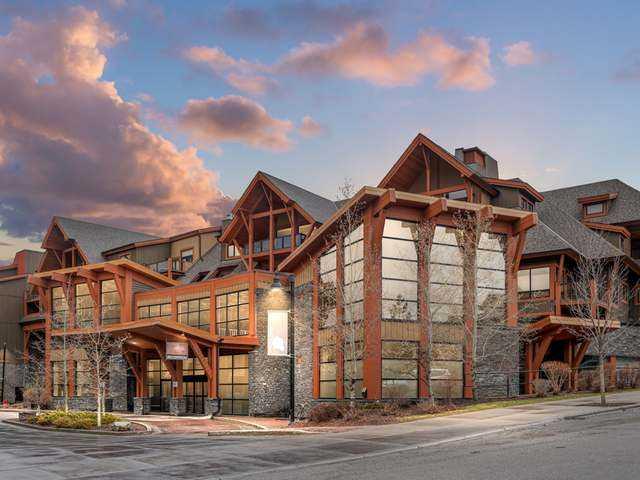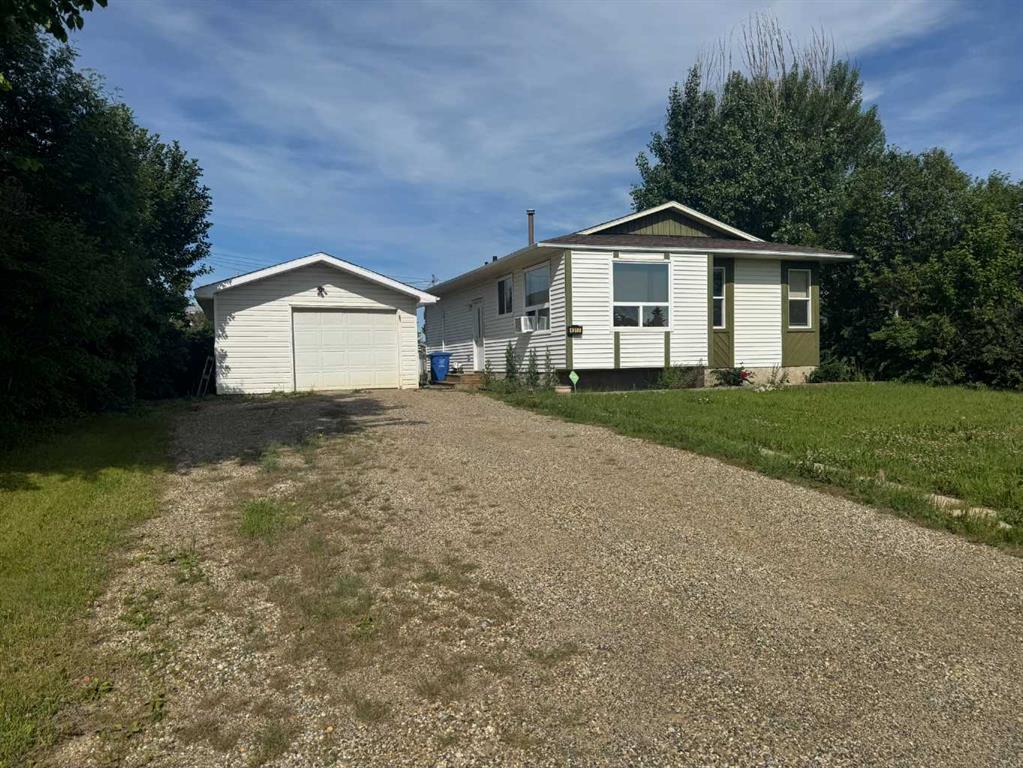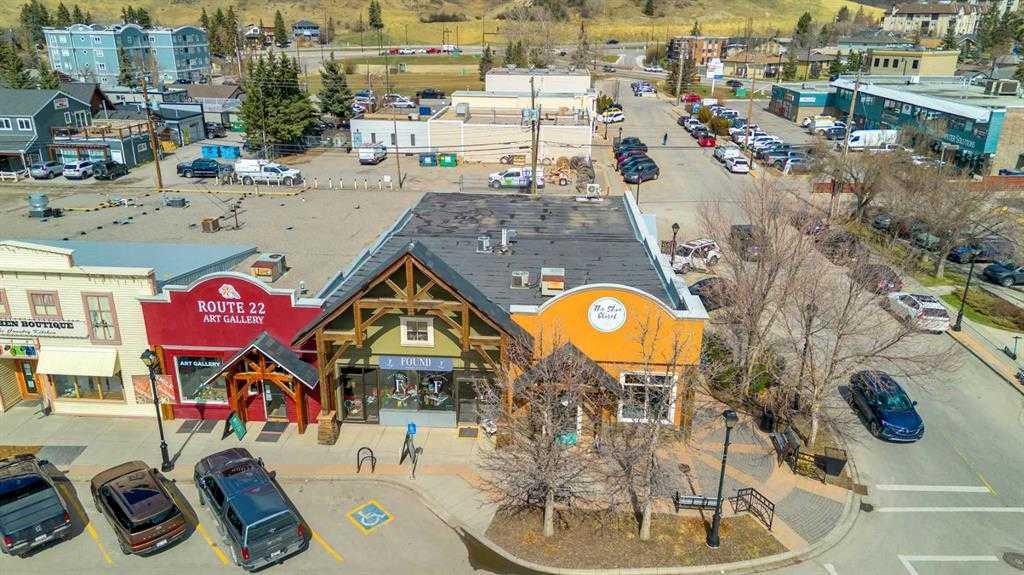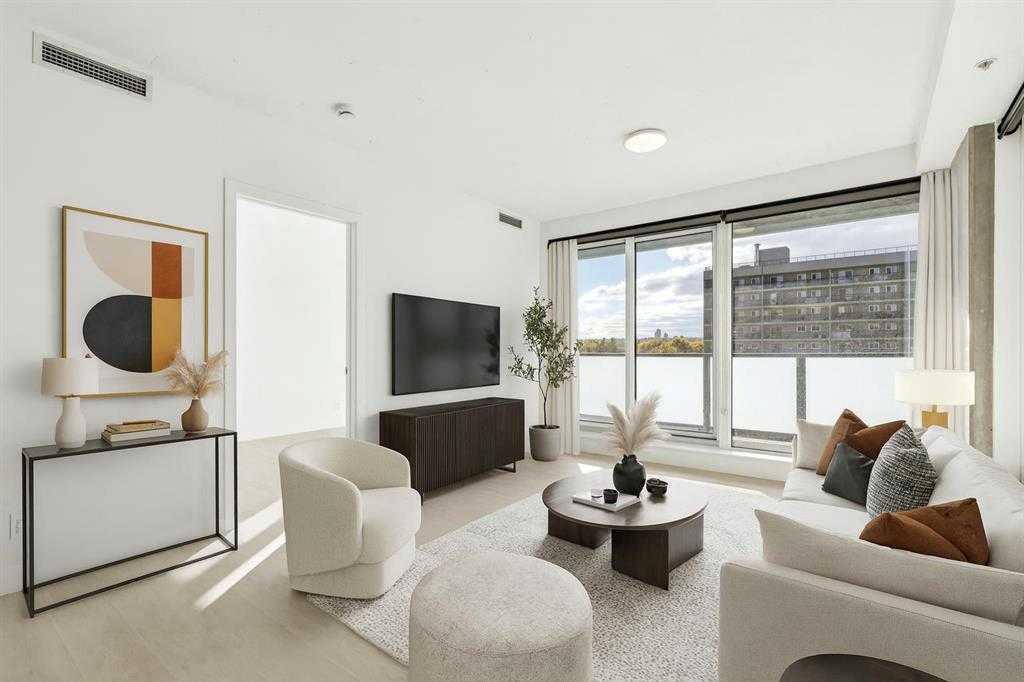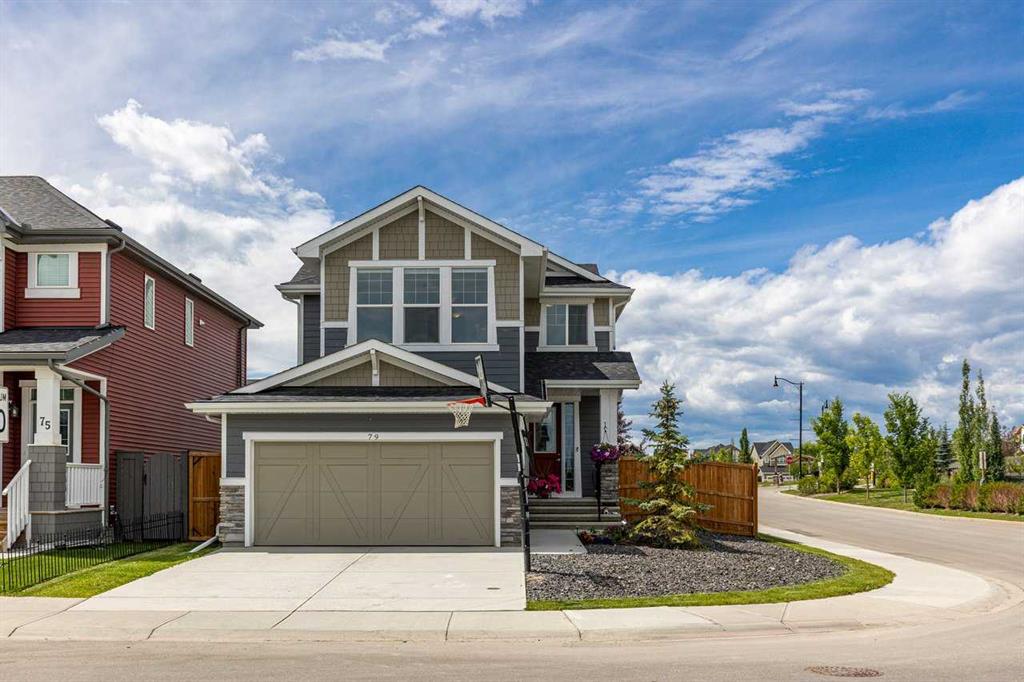79 Sunrise Way , Cochrane || $692,000
Welcome home to this bright, beautifully upgraded 3-bedroom gem in the heart of Sunset Ridge! Perfectly set on a spacious corner lot with plenty of extra parking, this home immediately impresses with its 9’ ceilings, rich engineered hardwood floors, and an abundance of natural light streaming through the large main-floor windows. Step into the open-concept main level, where the gourmet kitchen takes center stage with its premium builder’s appliance package, striking quartz island, and sleek matching quartz counters in both the ensuite and main bath. The sunny dining area flows seamlessly onto your west-facing backyard—an ideal spot to unwind and soak in stunning evening sunsets. The great room offers a warm and welcoming atmosphere, complete with a modern electric fireplace. A versatile main-floor flex room with elegant 8-foot double doors adds even more comfort and functionality—perfect for a home office, play space, or creative studio.
Head upstairs to find a bright and spacious bonus room, perfect as a second family hangout or homework hub. The primary suite feels like a private retreat, featuring a spa-inspired 5-piece ensuite and a generous walk-in closet. Two additional bedrooms and a beautifully finished main bath complete this thoughtfully designed upper level. Located just blocks from RancheView K–8 School and a short drive to St. Timothy High School, this home is surrounded by convenience, with a future community centre and additional school planned nearby—ideal for a growing family. Enjoy being only 30 minutes from Calgary, 45 minutes to the airport, and just a scenic 40–45 minute drive to the mountains for your weekend getaways. This is an incredible opportunity to own a beautifully upgraded home in a vibrant, family-friendly community. Come see it for yourself—book your showing today.
Listing Brokerage: CIR Realty










