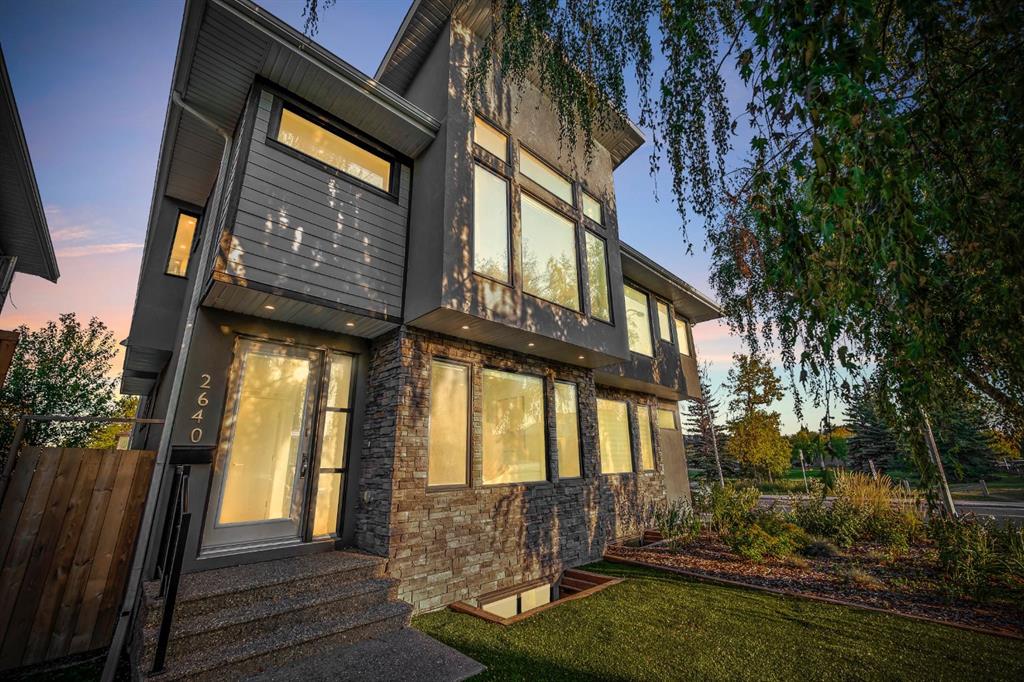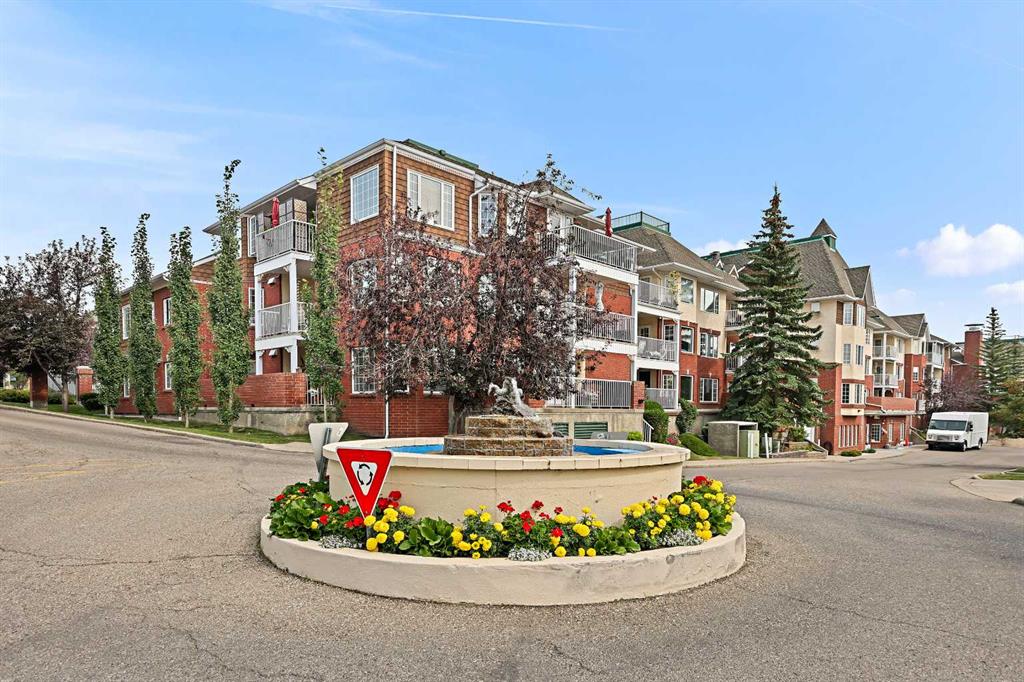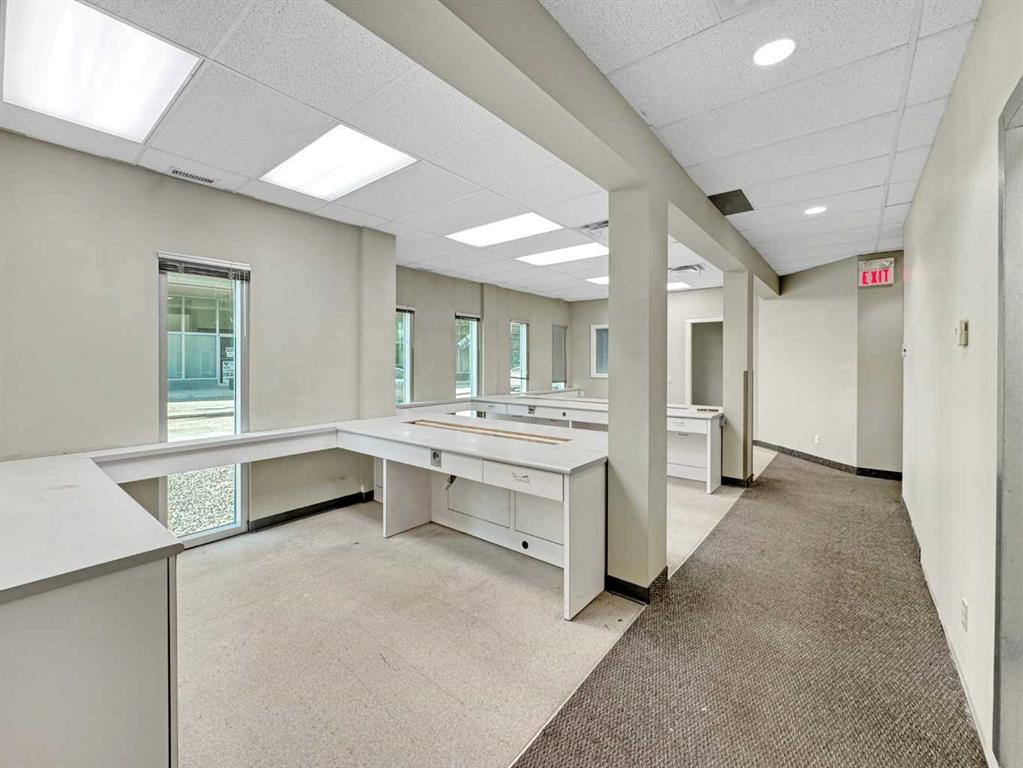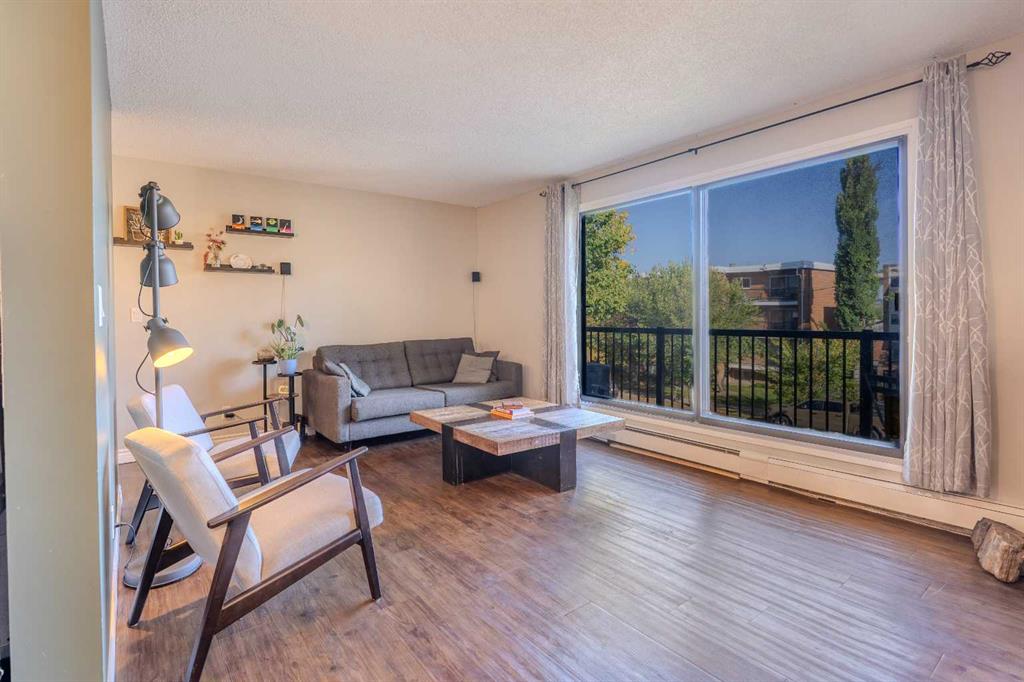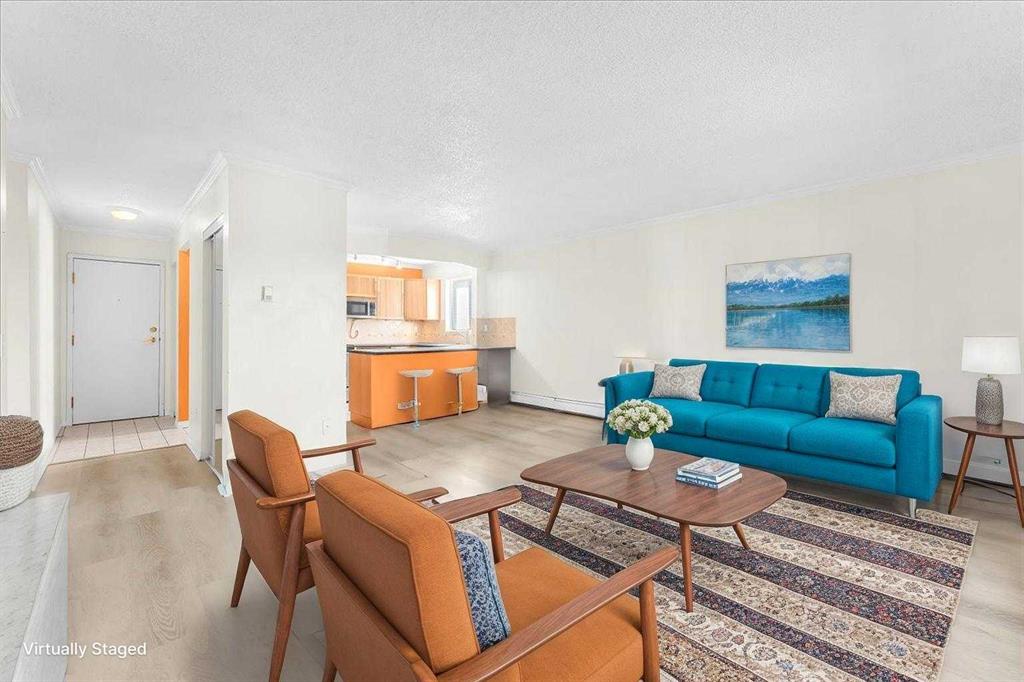7, 2512 15 Street SW, Calgary || $199,000
Welcome to this spacious 2-bedroom, 1-bath condo in the heart of Bankview, one of Calgary’s most vibrant and eclectic inner-city communities. Inside, the open-concept living and dining area provides a comfortable and versatile space for both everyday living and entertaining. Laminate flooring adds a modern touch, while sliding patio doors extend your living space to the balcony, perfect for morning coffee or evening relaxation. The kitchen is designed with warm tones and practicality in mind, offering tiled flooring, stainless steel appliances, abundant counter and cabinet space, a convenient pantry, and a breakfast bar for casual meals or hosting friends. Two generously sized bedrooms with carpeting and spacious closets provide restful retreats, and share a 4-pc bathroom with tub/shower combo. This unit also comes with valuable extras including an assigned covered parking stall and a dedicated storage locker. Residents can also enjoy a shared patio/deck area—ideal for summer barbecues or unwinding outdoors. Bankview is known for its character, community feel, and unbeatable location. Just minutes from 17th Avenue SW, you’ll have endless dining, shopping, and nightlife options at your doorstep—from trendy cafes and pubs to boutiques and everyday conveniences. Nearby parks and green spaces offer room to get outside, while easy access to public transit and major routes ensures a quick commute to downtown and beyond. Whether you’re a first-time buyer, investor, or looking to downsize into a walkable community with a strong urban vibe, this home is a fantastic opportunity to enjoy the best of inner-city living in Calgary.
Listing Brokerage: RE/MAX iRealty Innovations










