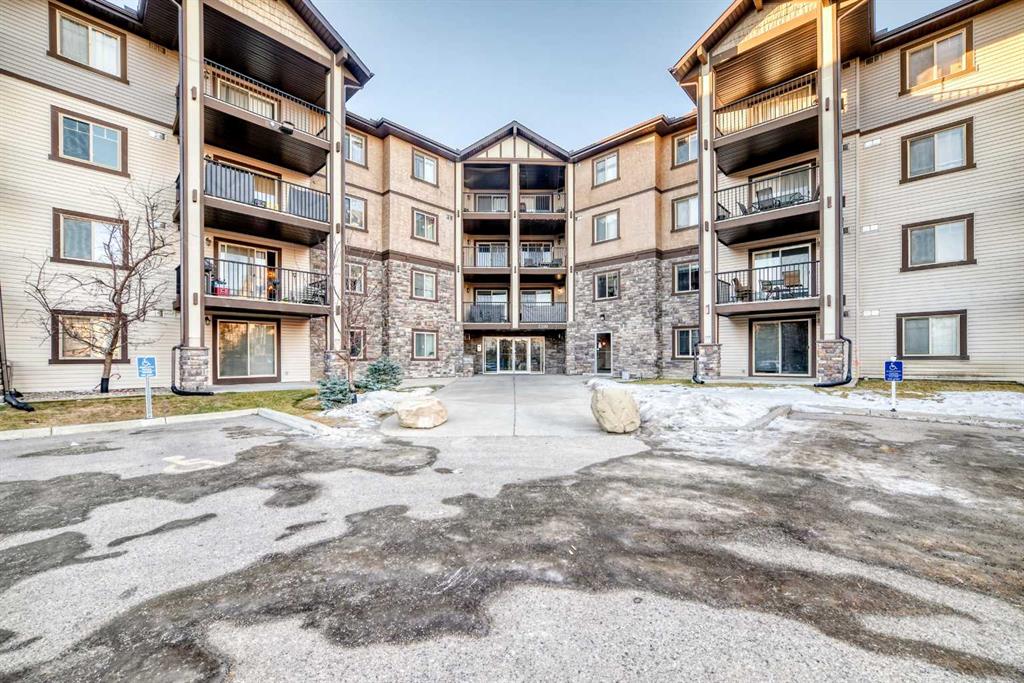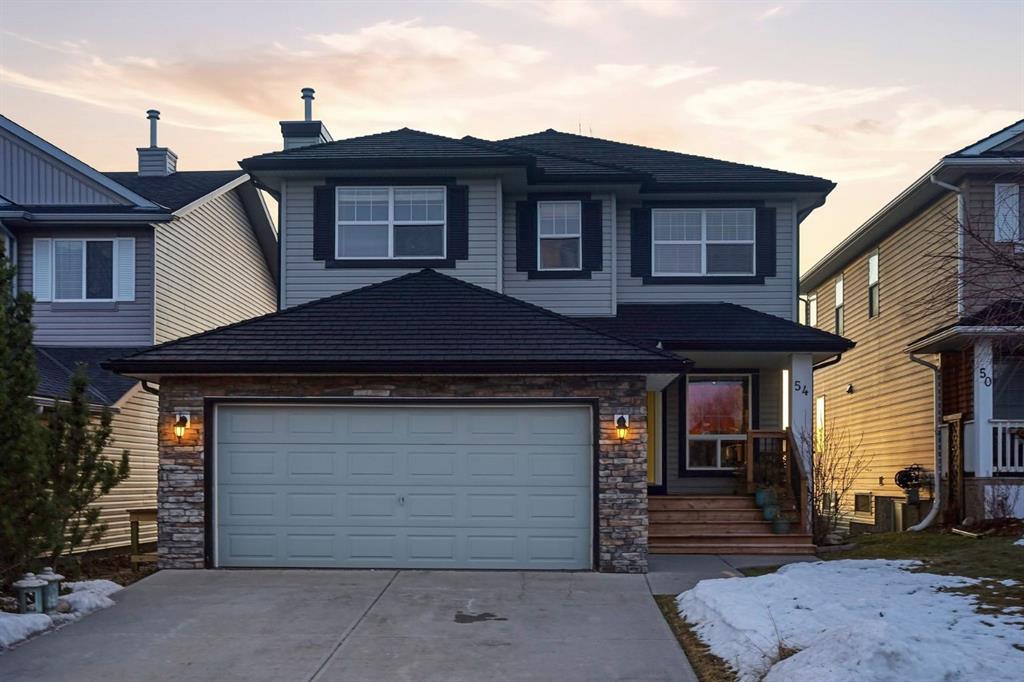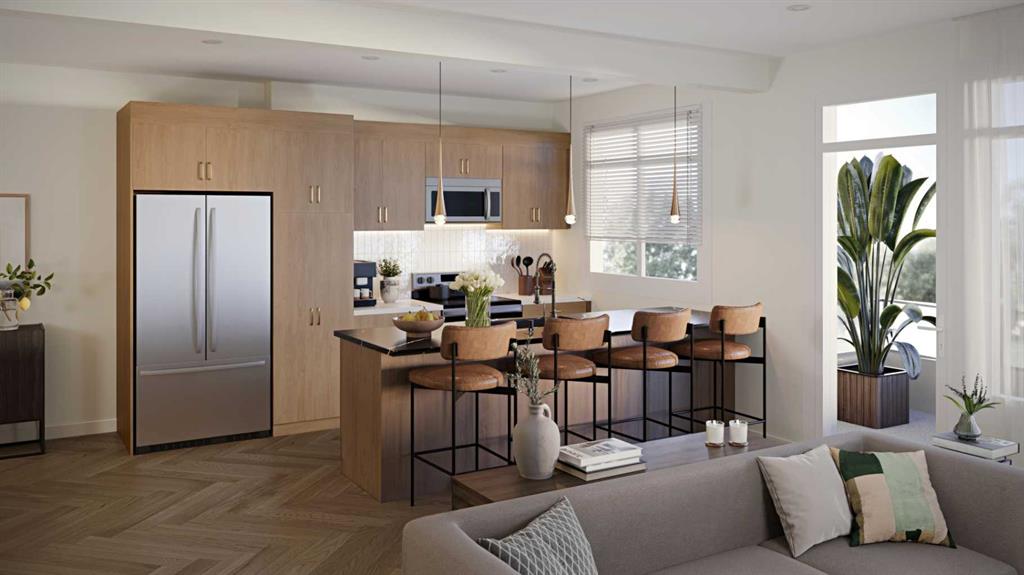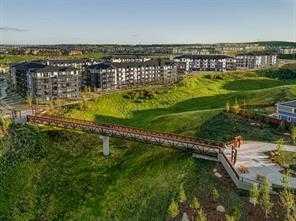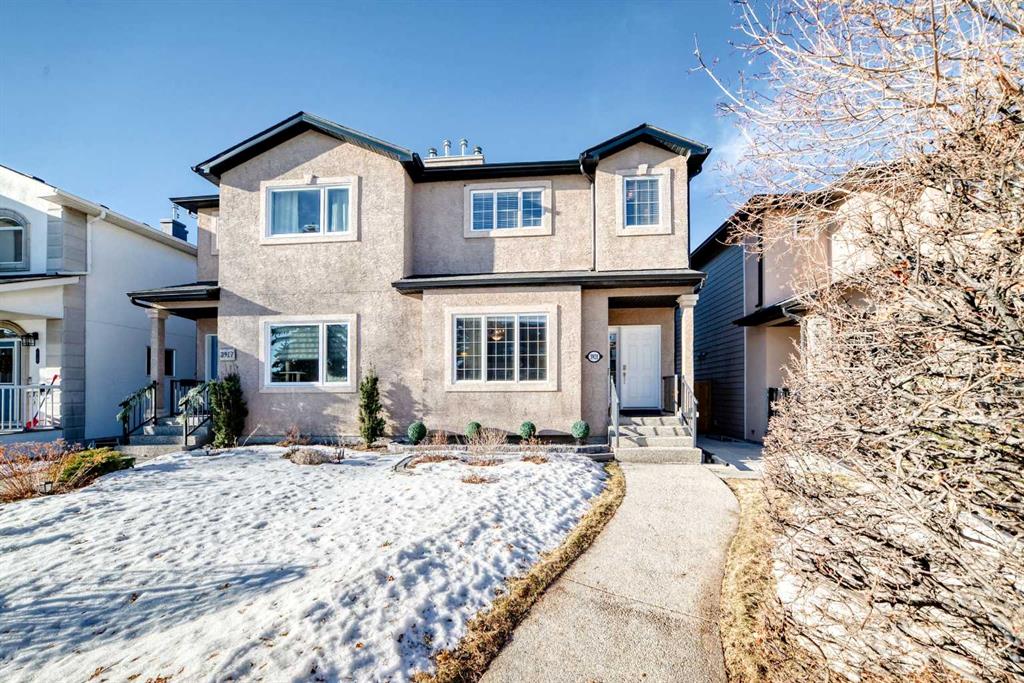18, 10 Sage Meadows Landing NW, Calgary || $439,000
Welcome to the Ferrera, a stylish and well-appointed 3-bedroom, 2.5-bathroom stacked townhome by award-winning Rohit Homes, thoughtfully designed for modern living. Showcasing the timeless Neoclassical Revival design package, this home blends classic elegance with contemporary functionality—making it an excellent option for young families, first-time buyers, or investors seeking strong value and low maintenance living.
The Ferrera offers a smart, efficient layout with open-concept living on the main level, creating a seamless connection between the kitchen, dining, and living spaces. The Neoclassical Revival palette introduces warm tones, refined detailing, and a sophisticated aesthetic throughout. The kitchen features full-height cabinetry, quartz countertops, stainless steel appliances, and modern lighting, while large windows allow natural light to flow through the home.
Upstairs, the primary bedroom provides a comfortable retreat complete with a private ensuite, while two additional bedrooms offer flexibility for growing families, guests, or a home office. A full bathroom and convenient upper-level laundry enhance everyday functionality.
With low condo fees, the Ferrera is an especially attractive opportunity for investors and homeowners alike, offering affordability without compromising on design or comfort.
Located in the desirable northwest community of Sage Hill West, residents enjoy nearby parks, pathways, and green spaces, along with quick access to shopping and dining at Sage Hill Crossing, Creekside, and Beacon Hill. Easy connections to Stoney Trail and Shaganappi Trail make commuting simple and efficient.
Stylish, functional, and thoughtfully designed, the Ferrera with the Neoclassical Revival package is a standout opportunity in Sage Hill West. Don’t miss your chance to own—contact us today for more information!
Photos are of similar models and used to demonstrate layout and color palette options. Not of the exact unit.
Listing Brokerage: Century 21 Bravo Realty










