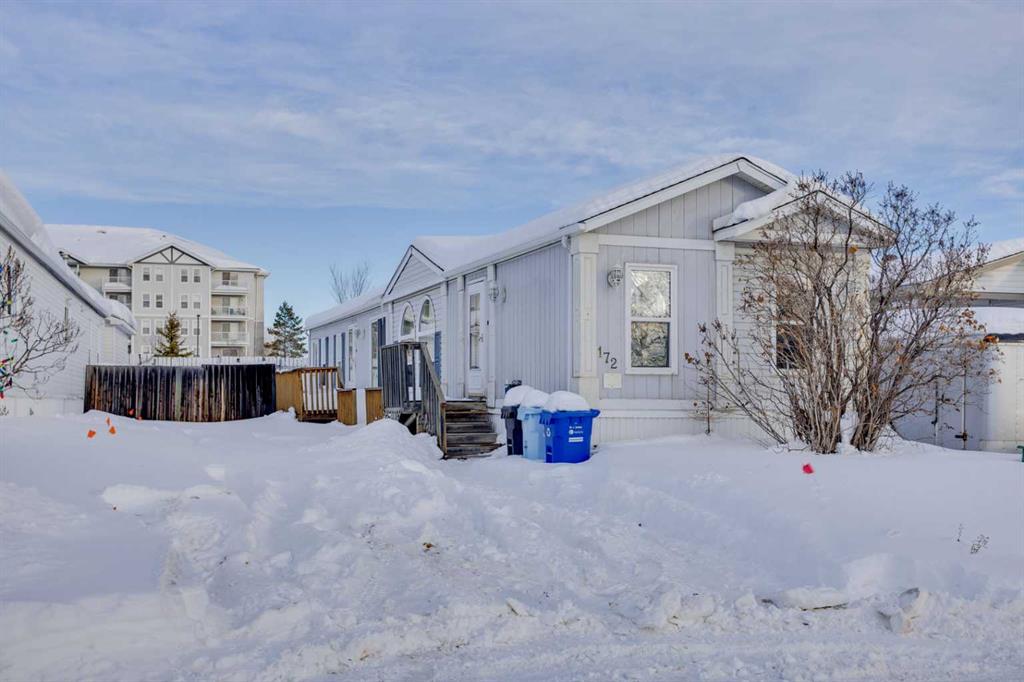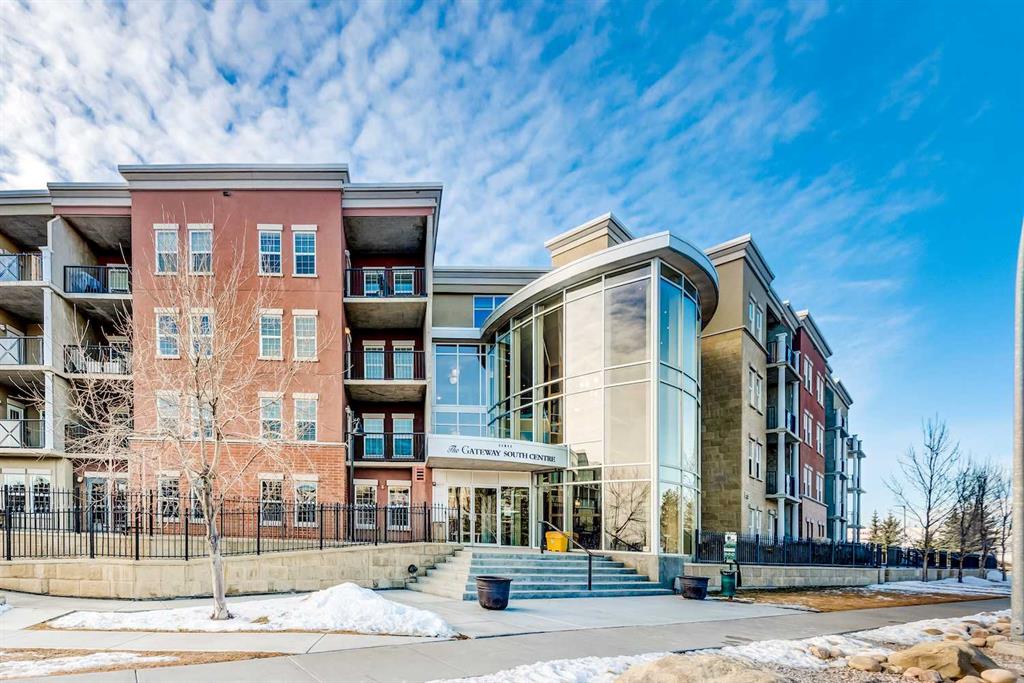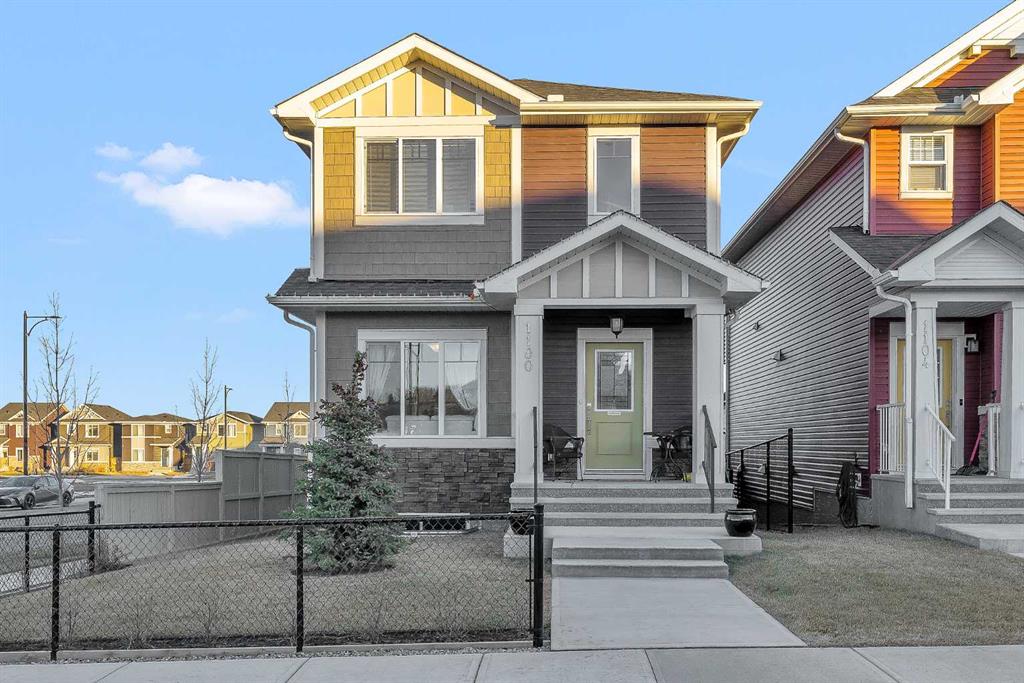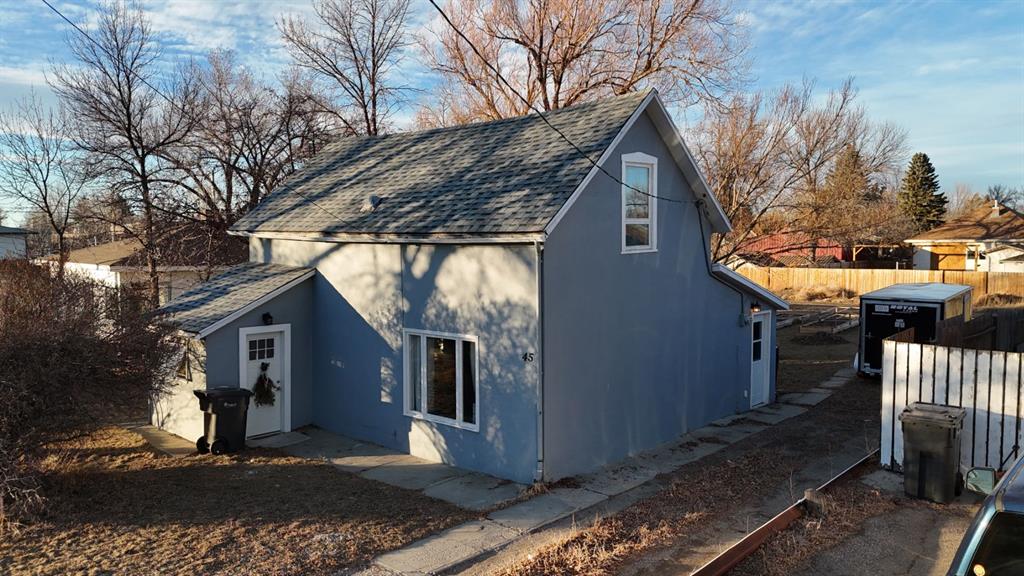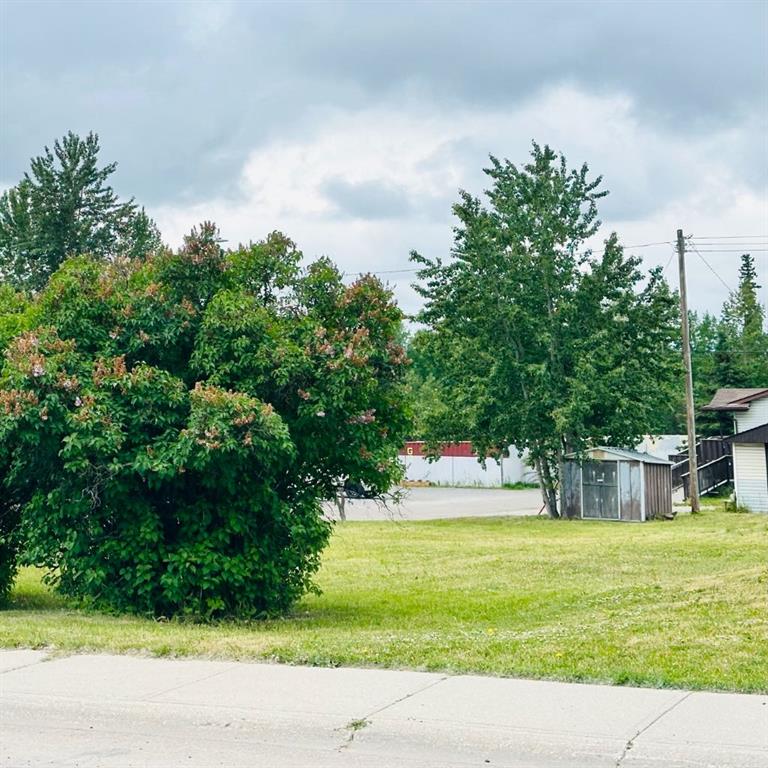1100 Bayview Gardens SW, Airdrie || $619,900
Have you been waiting for the right home in SW Airdrie? This is the one.
1100 Bayview Gardens SW sits on a sunny corner lot with extra windows (per architectural controls), next to a massive park in the highly desirable Bayview community, offering the perfect blend of lifestyle, convenience, and comfort with parks, pathways, and everyday amenities nearby.
Step inside and enjoy the bright, open feel with 9’ ceilings and a stunning 18’ open-to-above feature that makes the home feel airy and welcoming. The kitchen is a showstopper with white Shaker cabinets, brass hardware, quartz countertops throughout, a sparkle-white quartz island upgrade, plus a $3,000 LG fridge upgrade and a modern chimney-style hood fan. The layout flows beautifully, making it easy to host friends, work from home, or simply relax at the end of the day.
Upstairs features a spacious primary retreat with a walk-in closet and an ensuite soaker tub, plus two additional bedrooms and a full bathroom, perfect for family and guests. Stay comfortable year-round with central air conditioning. An unfinished basement provides a clean slate for a future rec room, gym, or additional bedrooms with roughed-in plumbing already in place.
Outside, enjoy summer evenings on the large, two-tier pressure-treated deck, with a gas line for BBQ plus a gas line to the garage for future heating options. The yard is fully finished with fresh sod, garden beds, cotoneaster shrub bed, and the property is fenced on both sides. You’ll also love the bonus gravelled 3rd parking spot beside the garage, perfect for guests or a work vehicle. Additional upgrades include: a double detached garage with 9’ ceilings, extra-wide Victorian-style casing and baseboards, and an extra-wide front concrete step and sidewalk.
Located minutes from shopping, dining, schools, commuter routes, and everyday amenities, this is one of the best-value homes in SW Airdrie with this level of upgrades, lot size, and garage setup. Book your private showing with your favourite REALTOR® today!
Listing Brokerage: One Percent Realty










