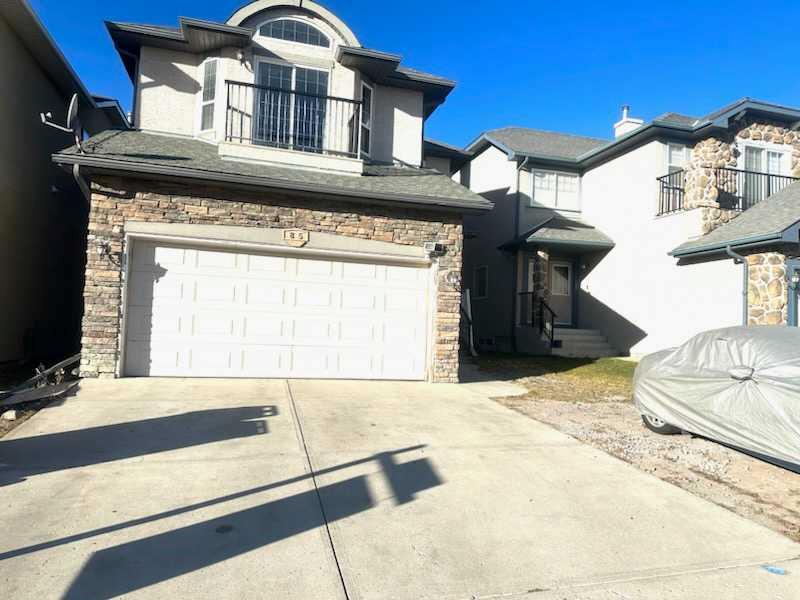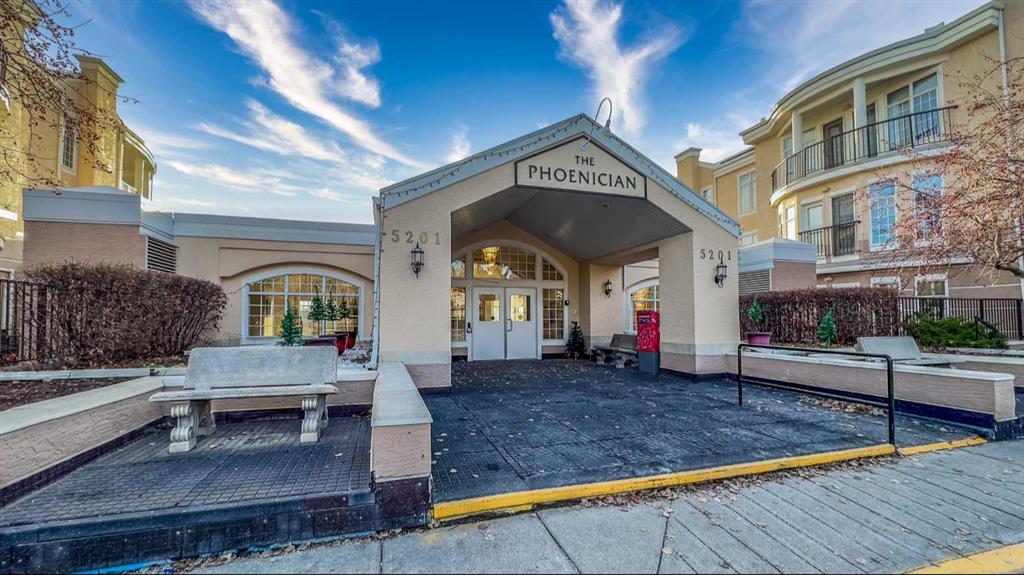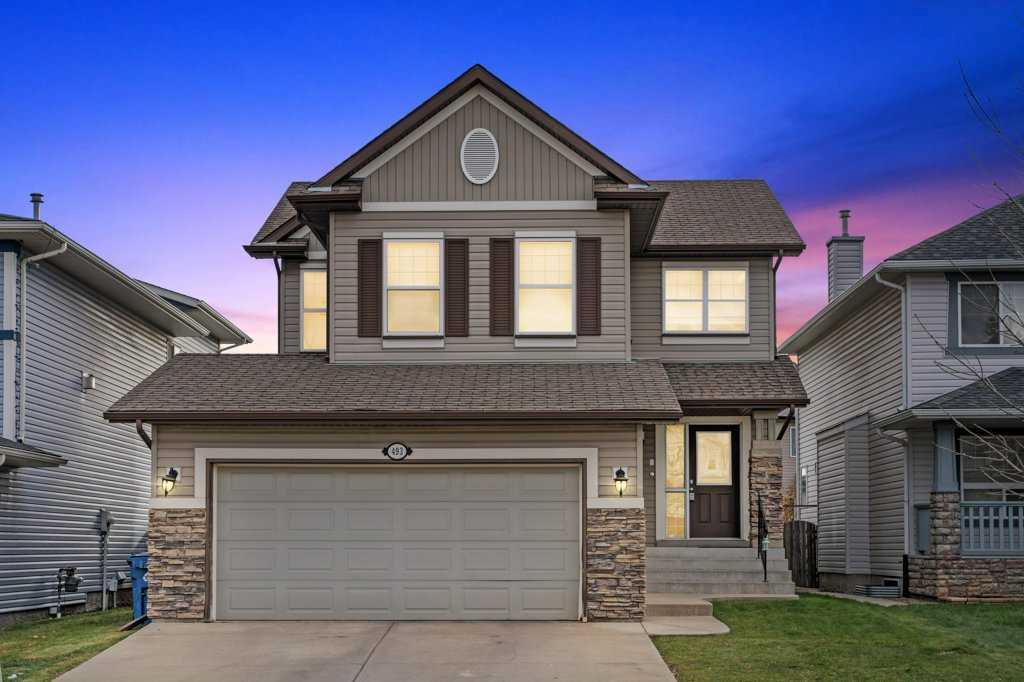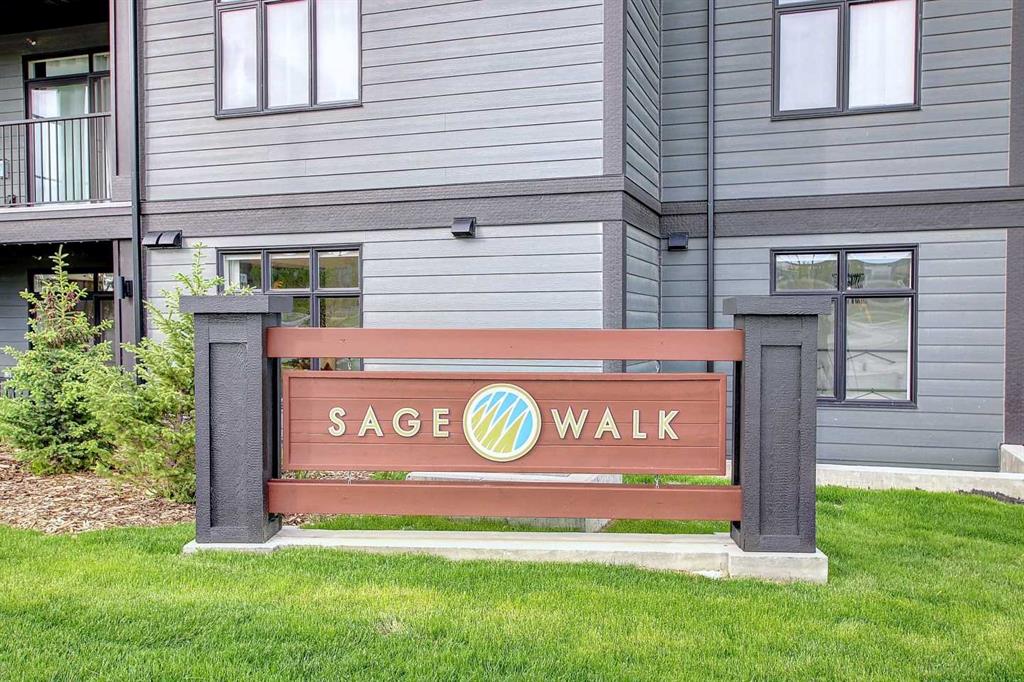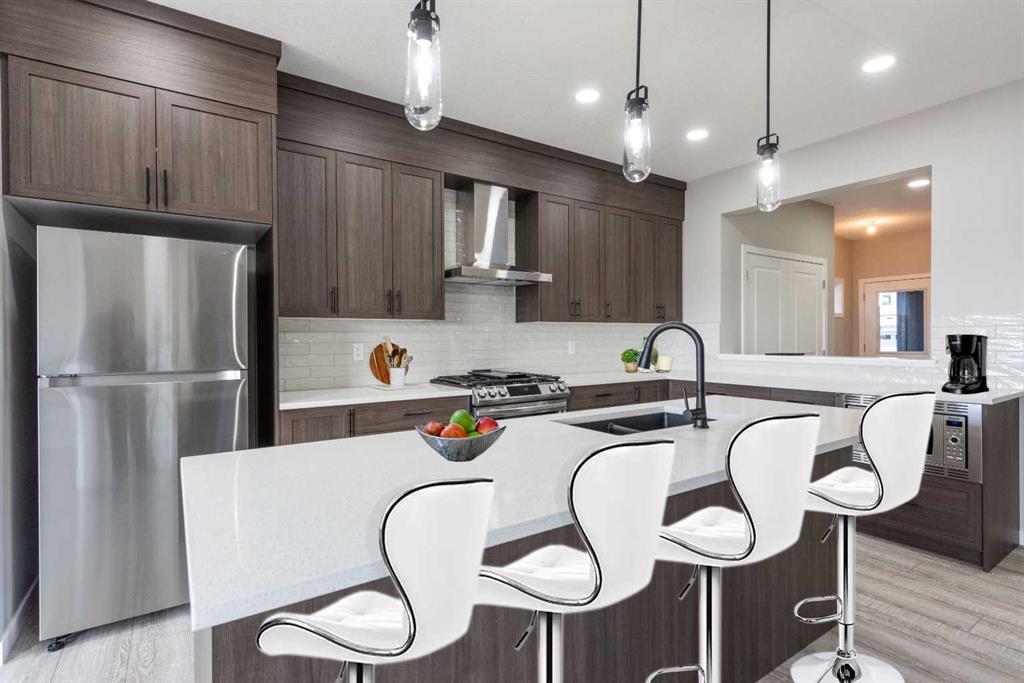430, 5201 Dalhousie Drive NW, Calgary || $339,900
IMPECCABLY MAINTAINED, perched on the TOP FLOOR with serene views to manicured grounds, this ONE BED/ONE BATH + DEN is flooded with natural light throughout the day. The OPEN FLOOR PLAN transitions seamlessly between the DINING ROOM and LIVING ROOM. Higher 9 FT CEILINGS give way for LARGER WINDOWS and creates an airy spacious feel. A soft muted paint palette creates the backdrop to easy decorating. Whether you like to entertain or cook while you watch your favorite programmes on TV, the KITCHEN ISLAND is the perfect place to set up your work station or brunch for guests. Featuring NEWER APPLIANCES, a generous amount of uppers and lowers with plenty of counter space for smaller appliances and updated lighting this move in property is ready for it\'s new owners. A DEN with floor to ceiling windows overlooks the mature landscaping and is positioned between the living room and the primary bedroom offering privacy for you and your guests. The OVERSIZED PRIMARY BEDROOM will easily accommodate a queen sized bedroom suite with dressers and end tables. Tucked into the corner of the bedroom is a nook that is perfect for your recliner to set up a reading space. A four piece bath positioned away from the living space is two steps from the bedroom. A large WALK IN SHOWER, a lovely soaker tub and an expansive vanity with a sink and multiple drawers and doors completes this LOVELY BATHROOM. A STACKED WASHER/DRYER unit is found inside this area; separated by a passage door to keep them separate. There is ADDITIONAL STORAGE in the laundry room as well as in the front foyer over and above the storage unit found in the parking garage. Enjoy the access to all the amenities in this well run complex: private theatre room, pool and shuffle board, bingo, workshop, exercise room, residents only car wash, and other planned in house events. TWO GUEST ROOMS are available to residents for their company for a nominal fee. Dalhousie Station with a plethora of shopping and the Dalhousie LRT are within walking distance. Enjoy a stroll to your favorite neighborhood restaurant. Heated underground secure TITLED PARKING - this unit has the best parking stall in the building - right next to the elevator! Call your favorite realtor today for a private viewing. An in house open to residents only - Open House is set for Saturday, November 11th from 2 - 4 p.m.
Listing Brokerage: CENTURY 21 BAMBER REALTY LTD.










