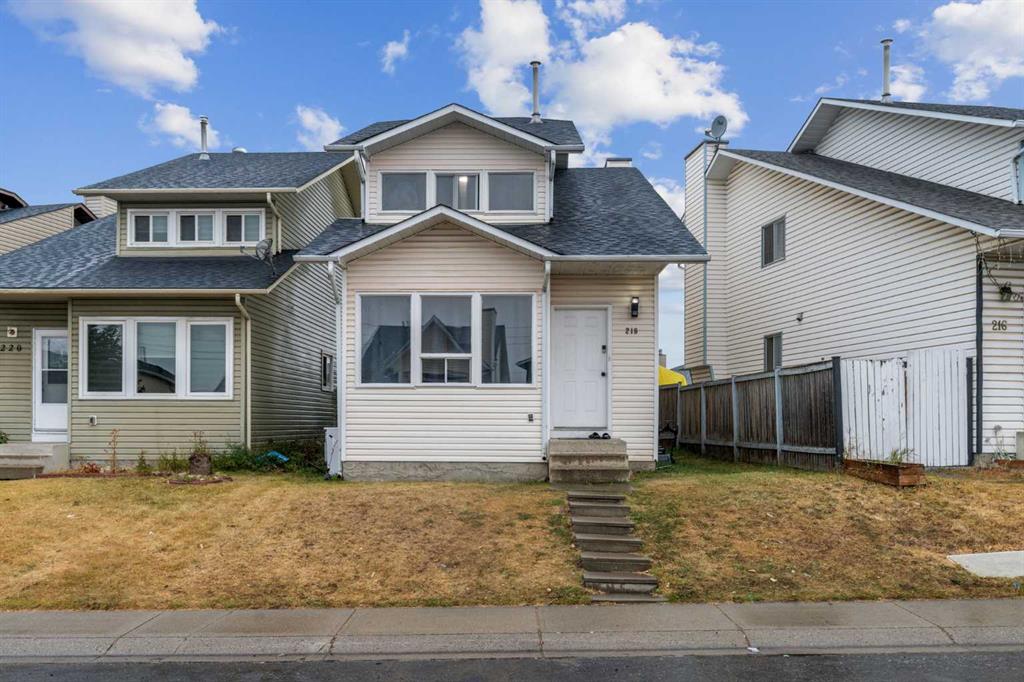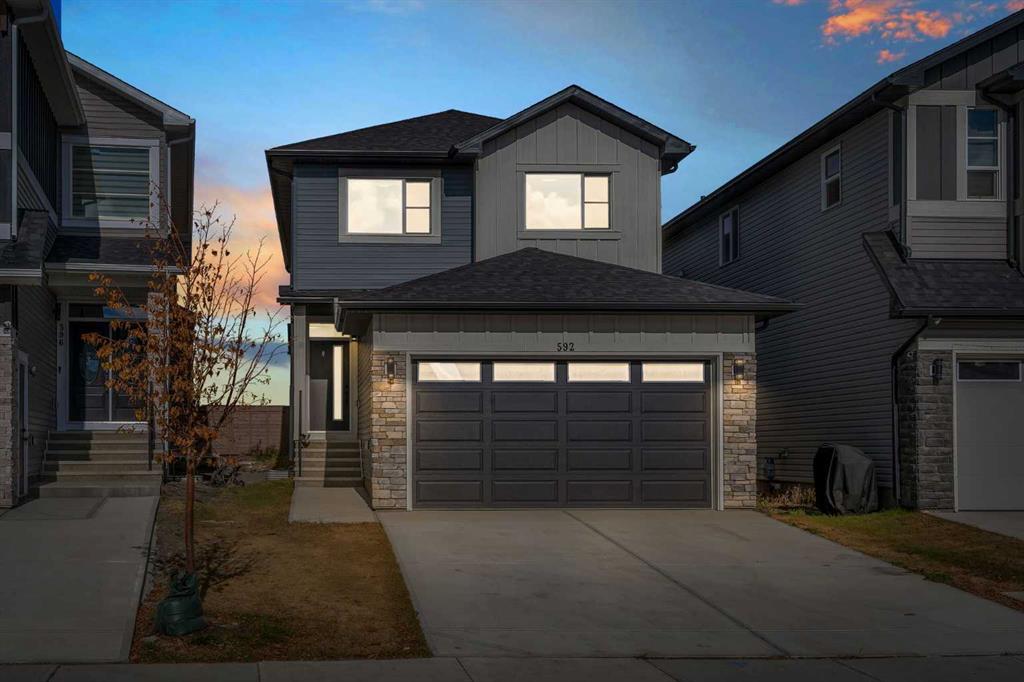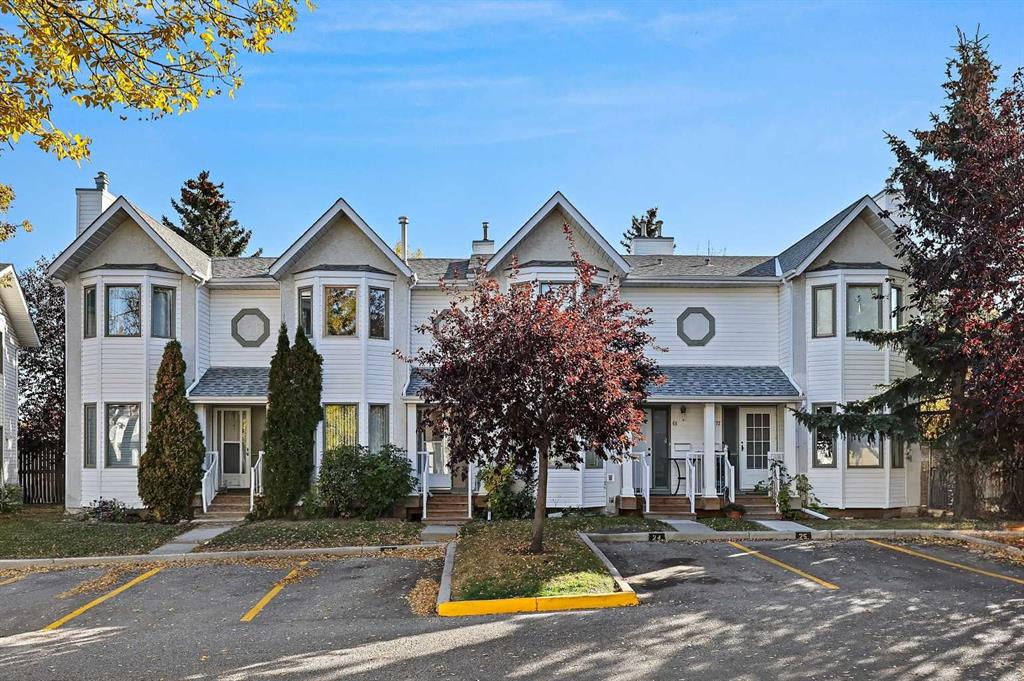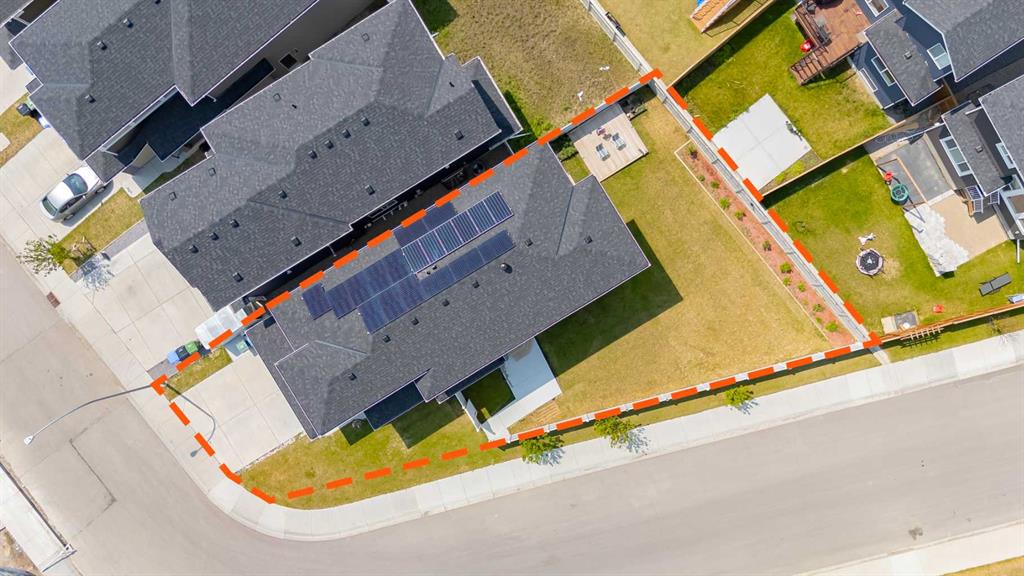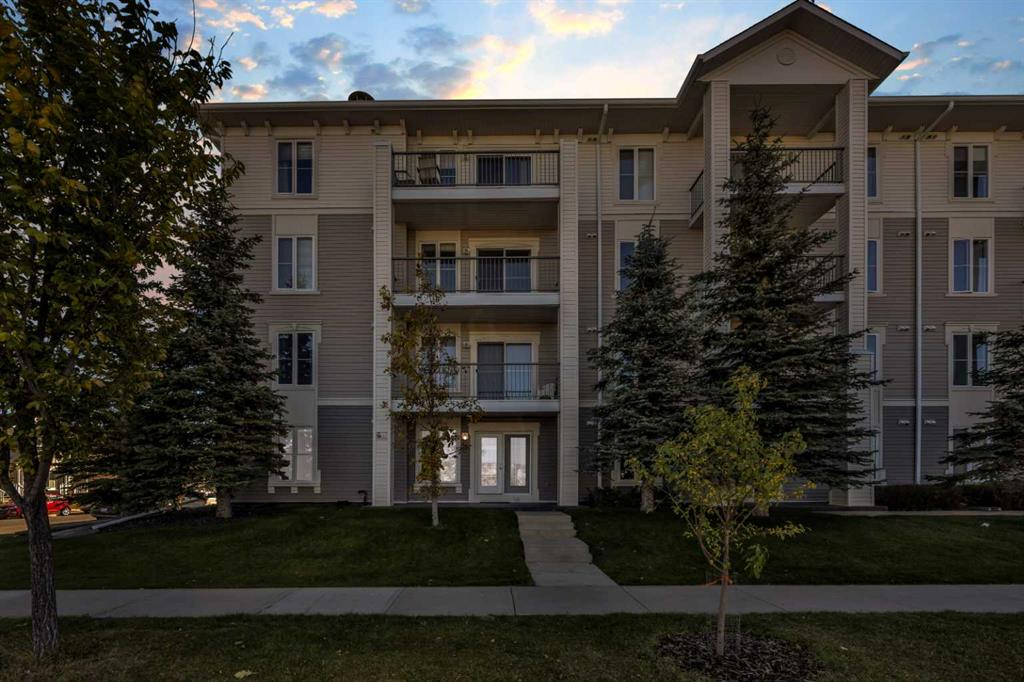310 Red Sky Terrace NE, Calgary || $799,500
Welcome to this beautiful Jayman-built home in Redstone featuring 2 BEDROOM LEGAL BASEMENT SUITE, CORNERLOT and many more upgrdes.
Sitting on a 5,500+ sqft corner lot, this fully upgraded, EAST-facing home offers 2281 sqft. The main floor features a full bedroom and full bathroom, making it perfect for guests or multi-generational families.
Inside, you’ll love the 9’ ceilings, triple-pane windows, and bright, open living spaces. The upgraded kitchen includes maple cabinets, granite countertops, a gas stove, chimney hood fan, and stainless steel appliances with a 5-year extended warranty. The main floor flows easily into the sunny living room and spacious dining area.
The upper level offers a central bonus room, laundry, and three comfortable bedrooms. The primary bedroom features a 5-piece ensuite and walk-in closet, and the two additional bedrooms are generously sized.
For added value, the home includes a 2-bedroom LEGAL basement suite with a private side entrance perfect for rental income or extended family use. A Truly Smart, Efficient, and Future-Ready Home, This property stands out with an unmatched list of upgrades rarely found at this price point:
7 kW Solar Panel System sending power back to the grid, Nest thermostats for smart climate control, Central Air Conditioning, Two high-efficiency furnaces, Tankless on-demand hot water heater, 200 AMP electrical panel – ready for EVs, hot tubs, and future tech, EV charger installed, Centralized water purifier + water softener, Smart security system with 4 Lorex cameras + 9 window & door sensors, Gemstone LED color-changing lights and more!
Listing Brokerage: Save Max Real Estate Inc.










