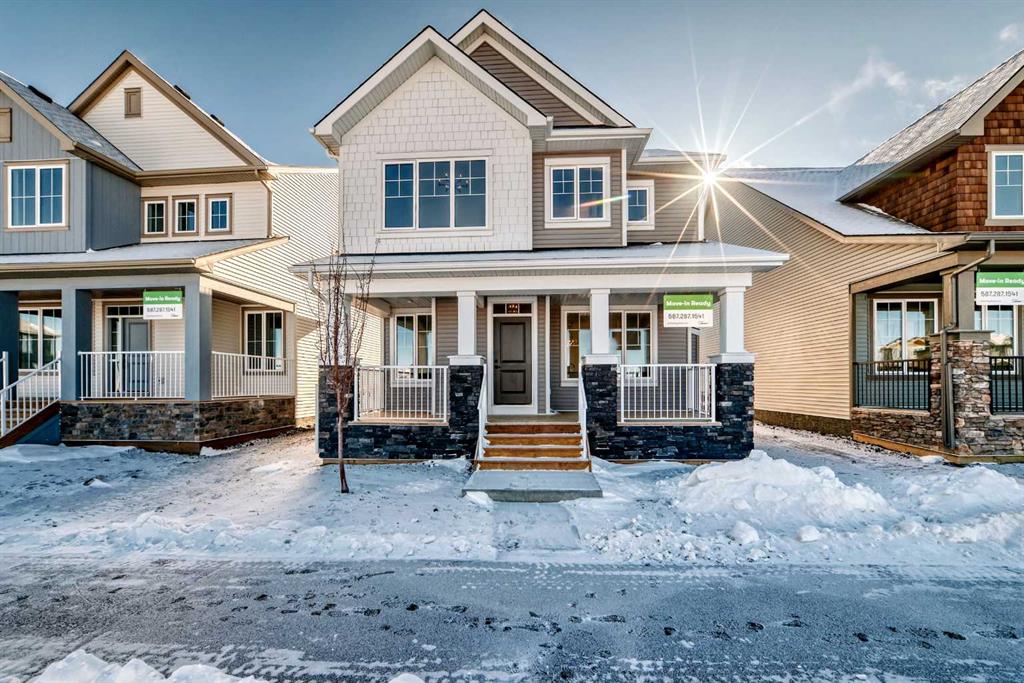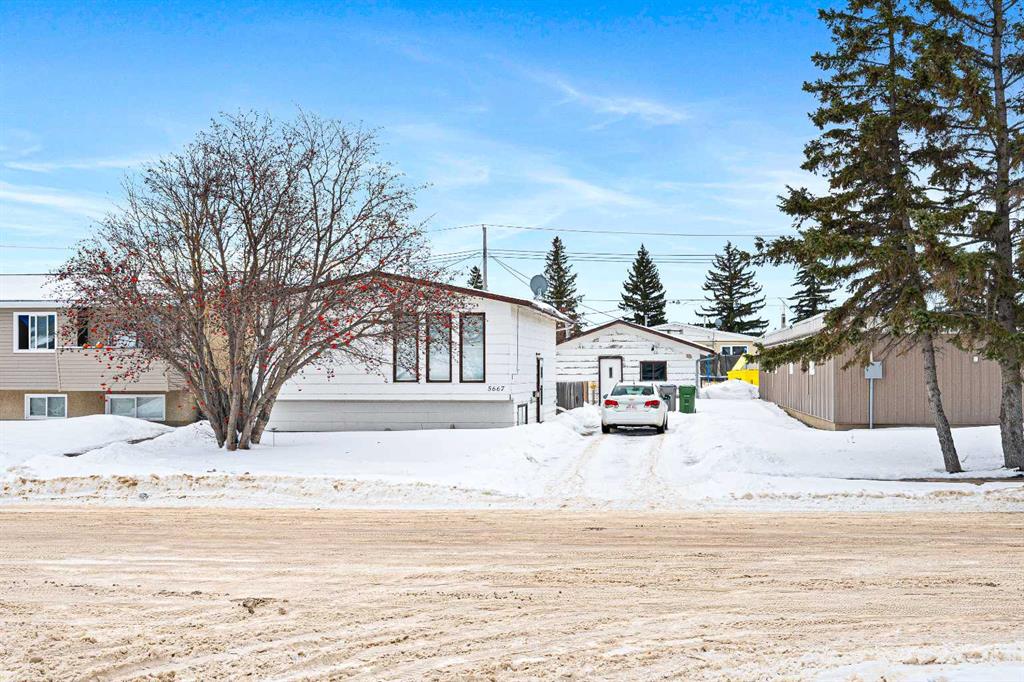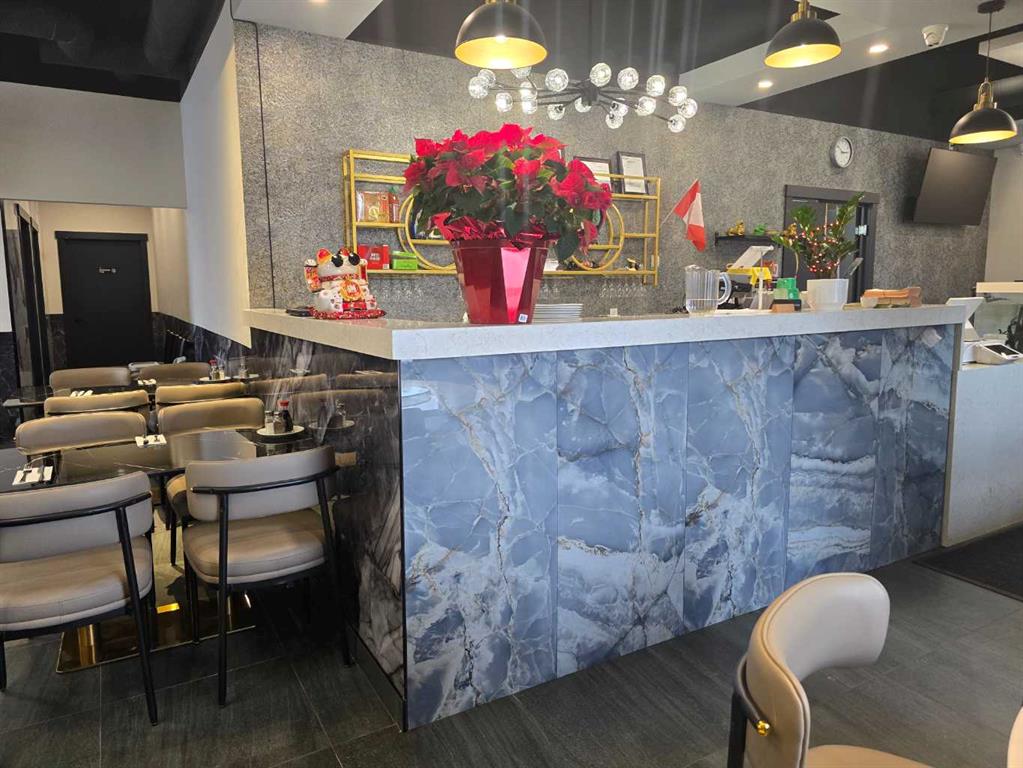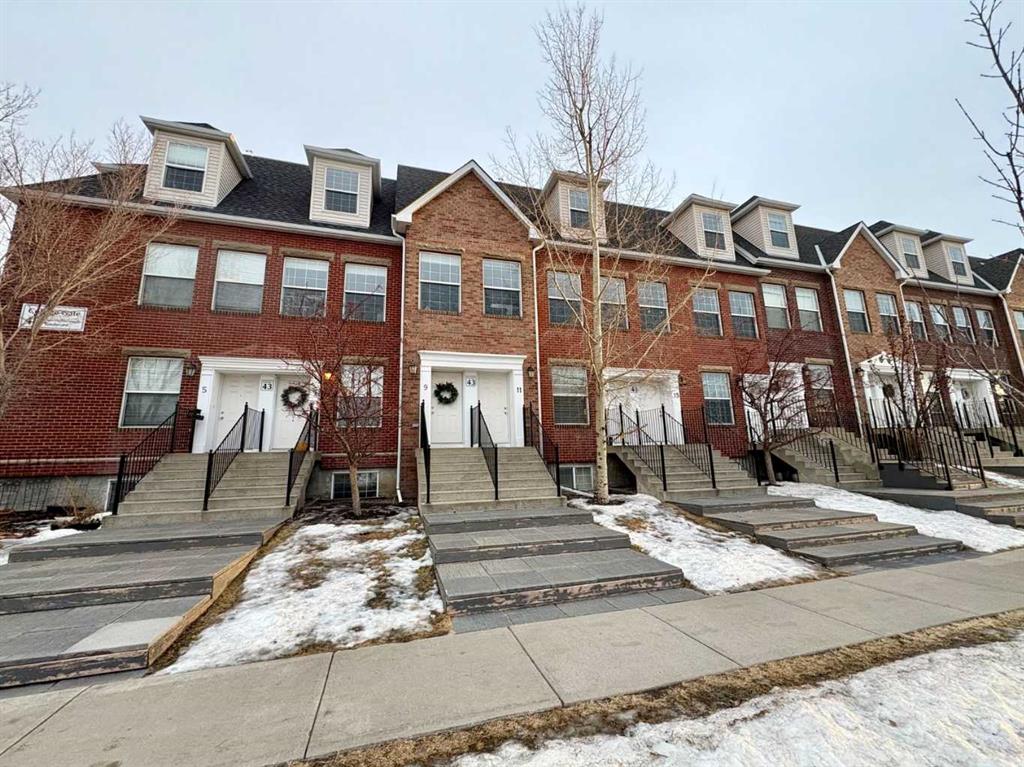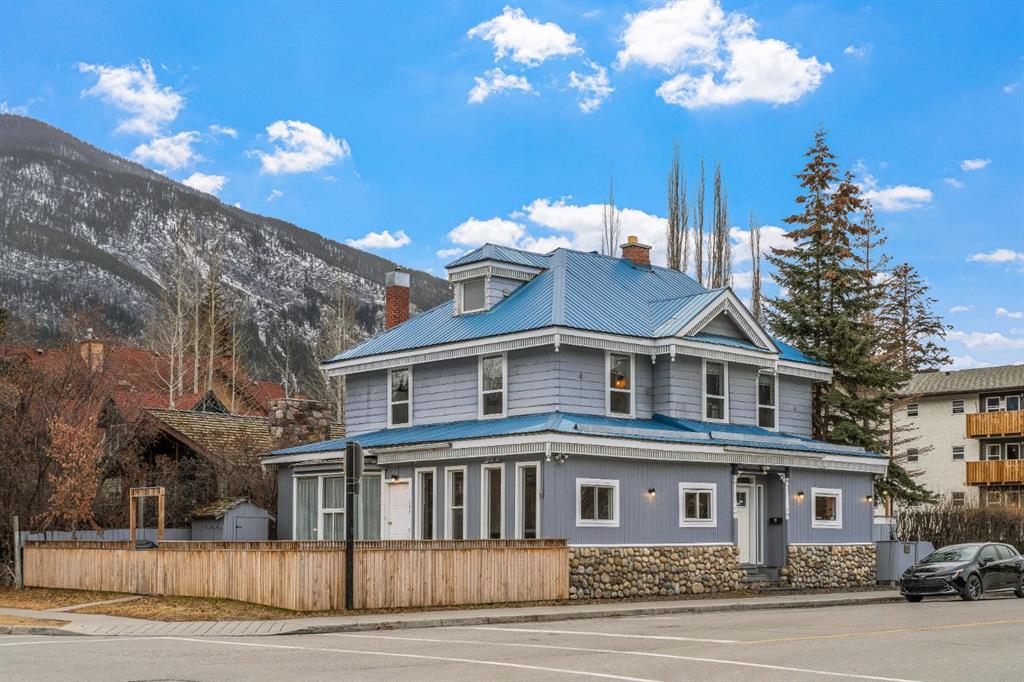44 Ellen Lane , Crossfield || $642,900
Welcome to the Forrester—a rare, family-friendly porchfront home fronting directly onto the park, paired with a triple detached garage and a driveway/parking setup that can accommodate up to six vehicles. This is the kind of combination that’s almost impossible to find, and it delivers a lifestyle that feels special from the moment you arrive. Start your mornings on the spacious 225 sq ft front porch, coffee in hand, watching the park come to life—perfect for playdates, dog walks, or simply enjoying an open view right outside your front door. Inside, the home is bright and welcoming thanks to large windows at both the front and back, carrying natural light deep throughout the day and every season. The main floor is designed for real life: a generous front living room and a flexible main-floor flex room (office, playroom, craft room—your call) lead into an open-concept layout anchored by a modern galley-style kitchen. You’ll love the elevated finish package here, including two-tone cabinetry, full-height upper cabinets, soft-close doors, quartz countertops, striking black hardware, and an upgraded chimney hood fan with built-in microwave. A large central island makes everyday meals and entertaining easy, while the oversized walk-in “Costco-ready” pantry keeps everything organized. Luxury vinyl plank flooring flows throughout the main level, tying it all together with a clean, contemporary feel. Off the rear entry, the mudroom adds practical function—complete with a private powder room that’s ideal for busy family routines. Cozy evenings are effortless in the open living space with a contemporary gas fireplace (cantilever-style feature), and the home is already set up for outdoor hosting with a gas line for the BBQ. For home chefs, you’ll also appreciate the gas line to the kitchen range—ready for your preferred cooking setup. Upstairs, you’ll find three bedrooms arranged for comfort and privacy, including winged secondary bedrooms that help keep everyone’s space their own, plus a convenient upper laundry room. The owner’s suite is a true retreat with no directly shared walls, a dramatic vaulted ceiling, large bright windows overlooking the park-facing front yard, a spacious walk-in closet, and a spa-inspired 5-piece ensuite with a soaker tub and dual vanities. Finishing touches like metal stair railings add to the home’s modern, upscale feel. Outside, the standout continues: a large triple detached garage, plus an exceptional amount of additional parking—whether it’s guests, toys, or a growing household, this is a game-changer. A park-front location, a triple garage, parking for up to six, and a well-curated interior finish package—this Forrester checks boxes that rarely come together in one home. Living in Vista Crossing means enjoying the best of both worlds: the convenience of city living just a short drive from Calgary, paired with the charm and slower pace of small-town life in Crossfield. This thoughtfully planned community fosters a strong sense of belonging.
Listing Brokerage: Real Broker










