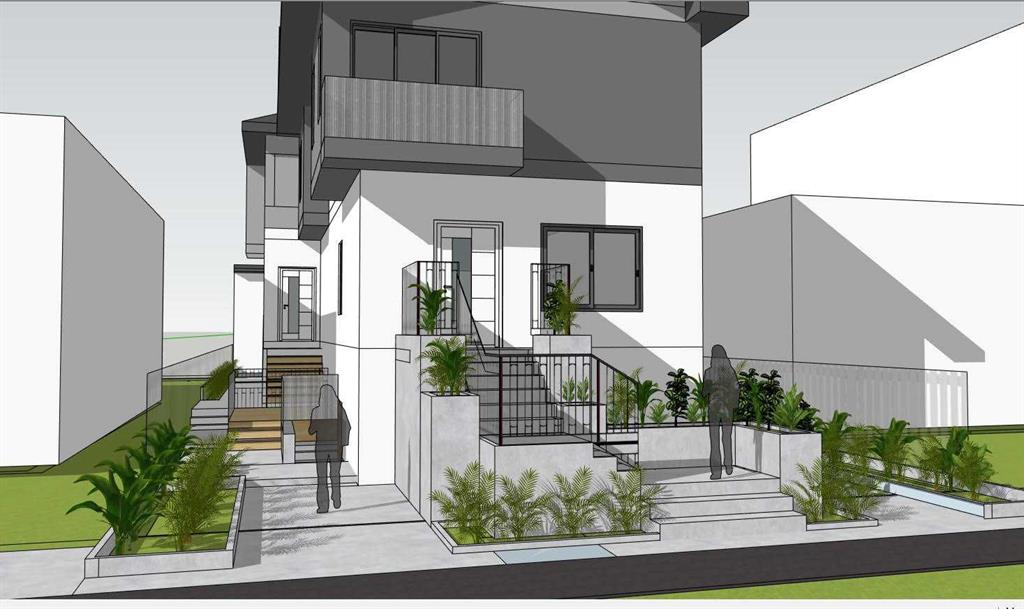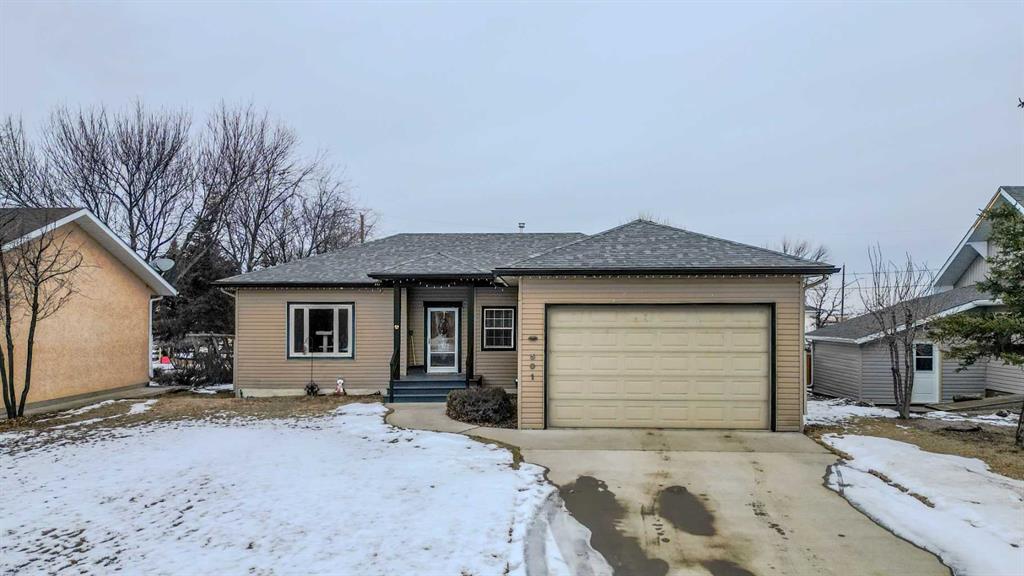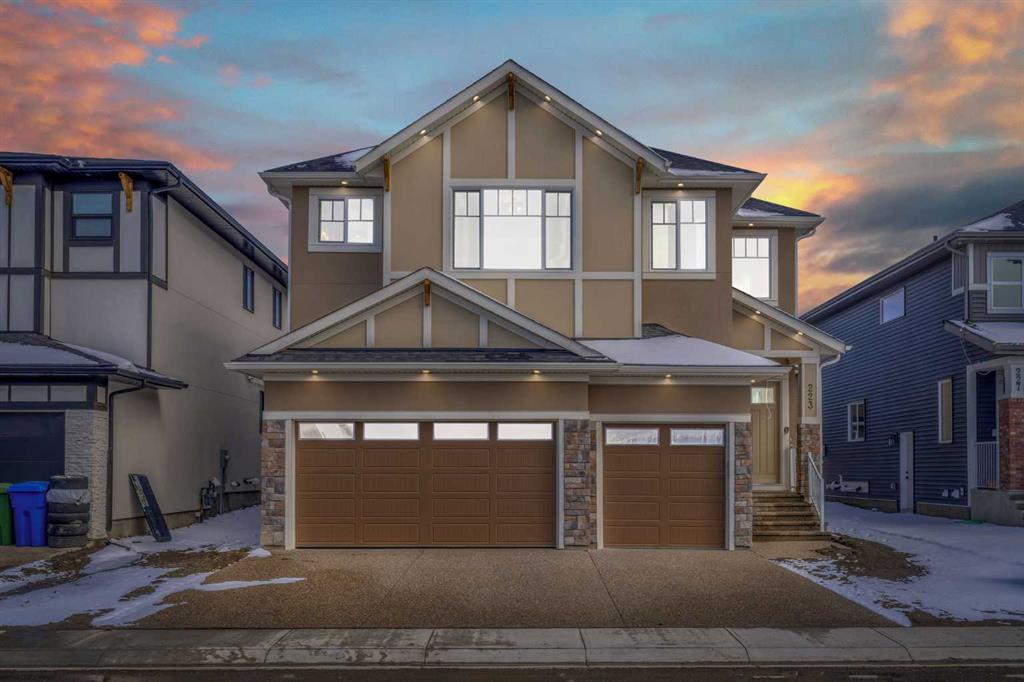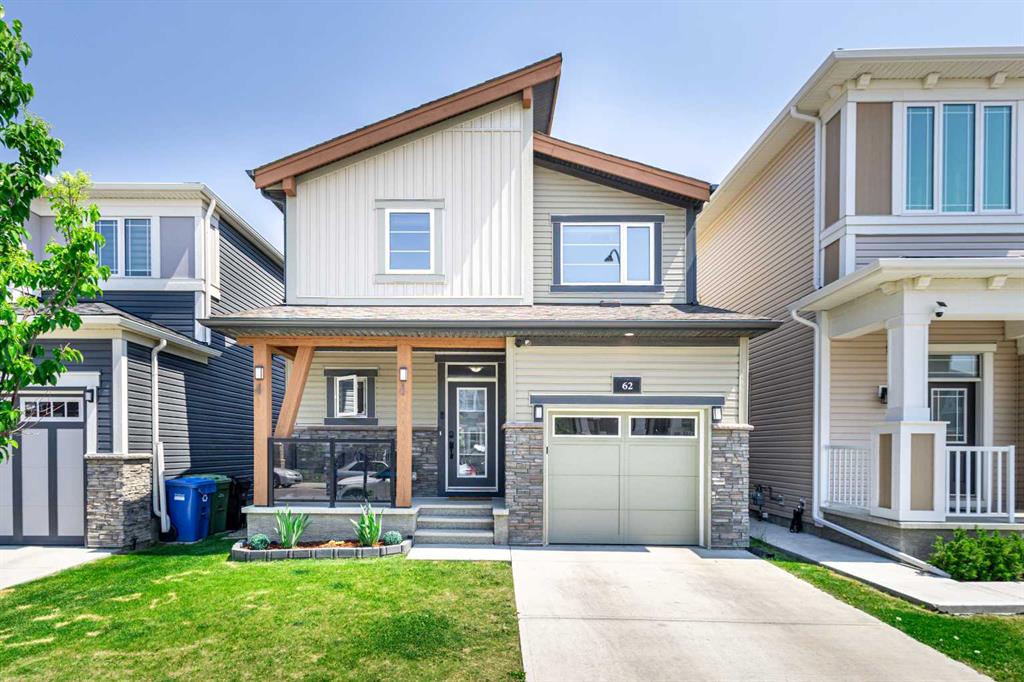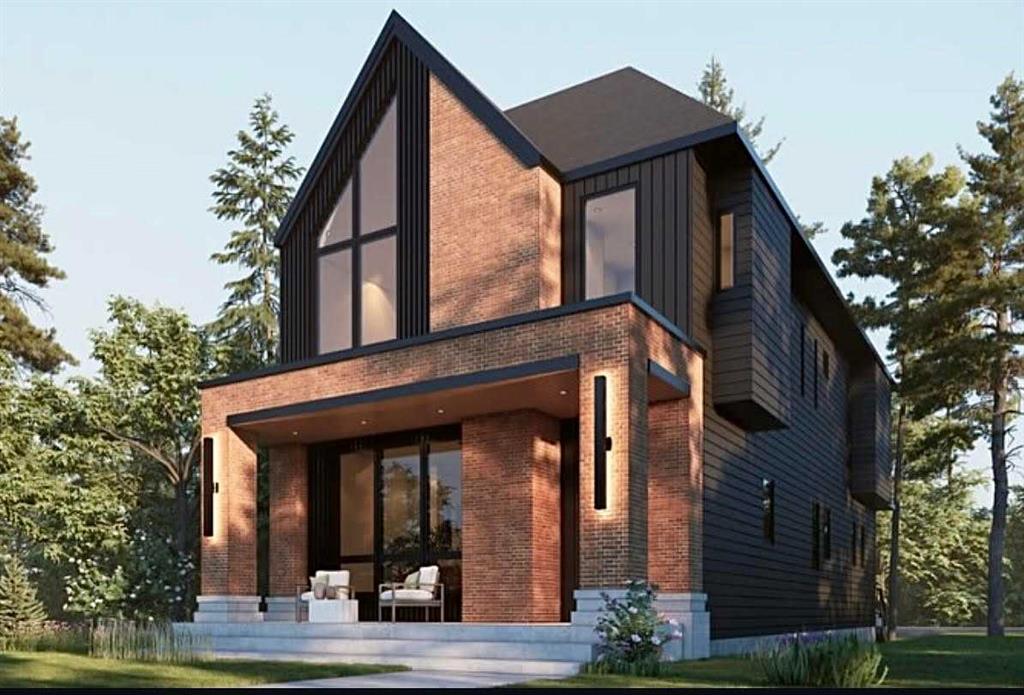728 25 Avenue NW, Calgary || $1,950,000
An artisanal masterpiece awaits, steps to Confederation Park, where every detail has been meticulously curated by a builder renowned for impeccable taste. Approaching the home, a large covered front patio welcomes you, setting the tone for a residence that is truly a cut above. Inside, the open~concept main floor is designed for both grand entertaining and everyday living. The front formal dining area features an adjacent wine display and a hidden butler’s pantry, both encased in elegant white oak feature walls, while a tucked away hidden home office seamlessly blends sophistication with functionality. The expansive kitchen with panel ready JennAir appliances blends effortlessly into the living room at the back. Anchored by a striking stone cast gas fireplace hearth and complemented by a discreet powder room and spacious mudroom, this main floor leaves nothing to be desired. Ascending to the upper floor, the master suite impresses with an 18~foot vaulted ceiling and 12~foot double sided stone gas fireplace, offset by a freestanding tub. The ensuite exudes a moody, indulgent vibe with accent lighting, a large steam shower with body jets, and a raindrop shower head. The walk~in closet is the size of a secondary bedroom, filled with natural light from a skylight, lit accent cabinetry and a glass countertop valet stand. Two additional bedrooms, each with tray ceilings, starlights, and backlit crown moulding, also feature their own walk~in closets and ensuites. With a conveniently located (and magazine worthy) laundry room completing this space. The lower level continues the theme of refined living, offering a large living area with projector and screen, a wet bar with island, and an additional versatile home office space with glass wall detailing. A private large fourth bedroom for a family member or guests, includes a massive walk~in closet ideal for additional home storage. Even the mechanical room is a statement piece, finished with diamond checker plate walls and epoxy floors. Throughout the home, thoughtful features abound. The oversized garage is also heated and fully finished with epoxy flooring, and the upper bathrooms are connected to an instant hot water system, All closets are finished in a thermally fused laminate material, complemented again by fully installed air conditioning system, and speaker system throughout. This is a home that marries unparalleled craftsmanship, intelligent design, and luxurious finishes at every turn. From the moment you arrive to the final detail in the basement, this home is a true reflection of bespoke elegance. Est completion May 2026.
Listing Brokerage: The Real Estate District










