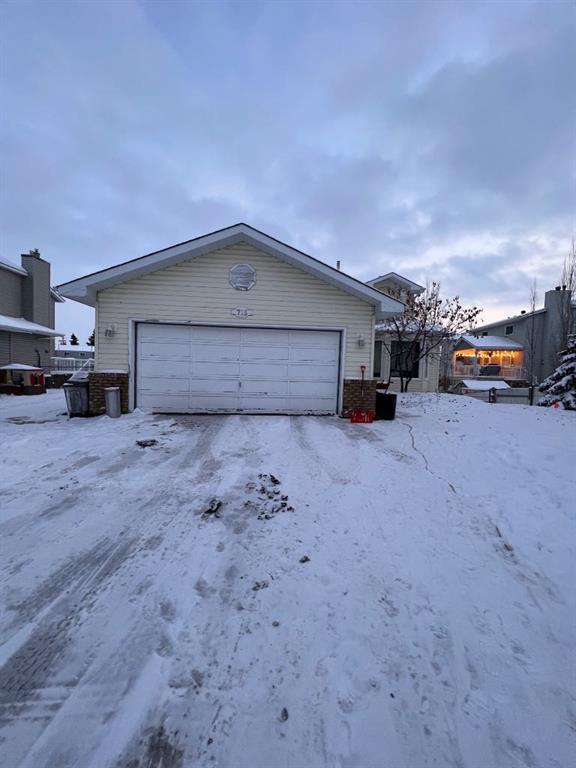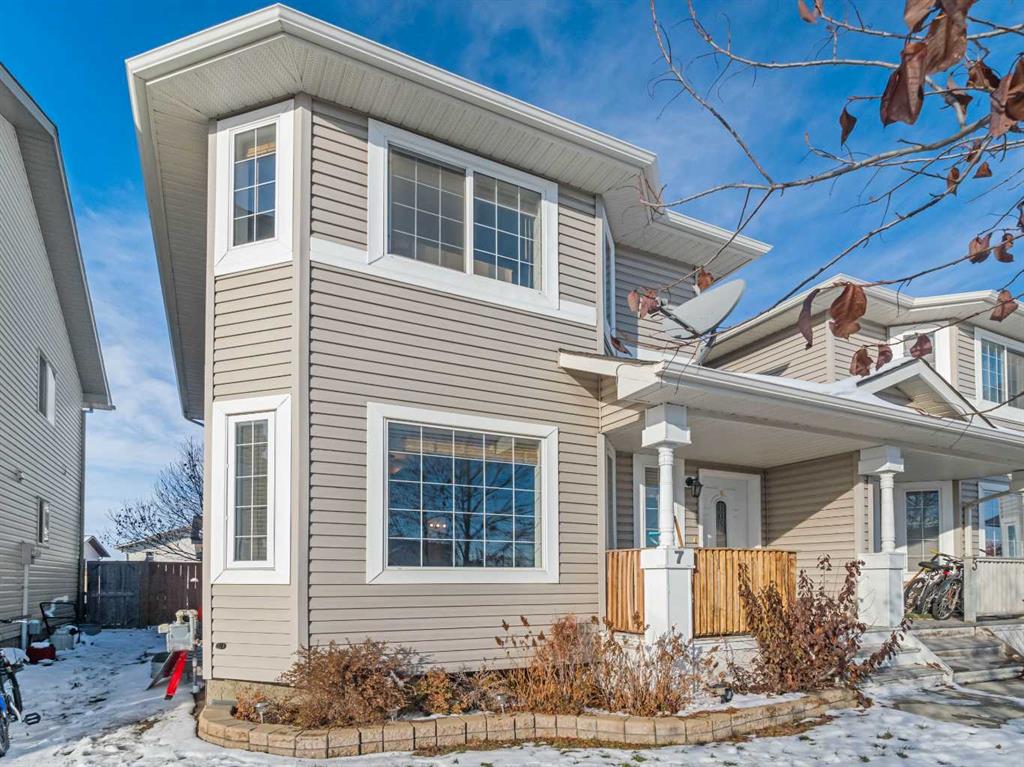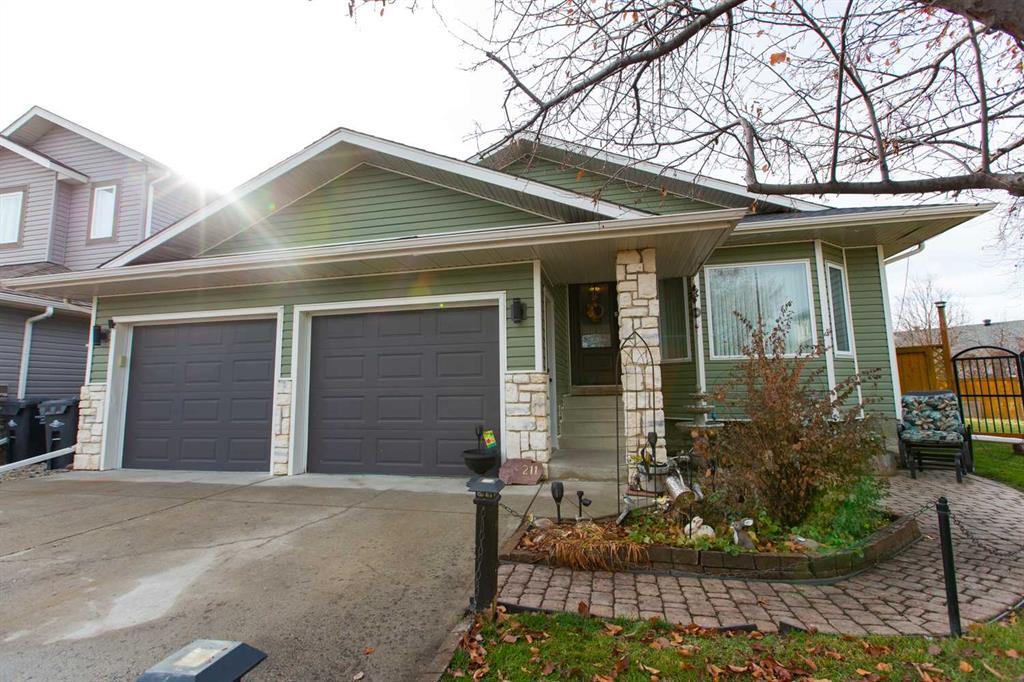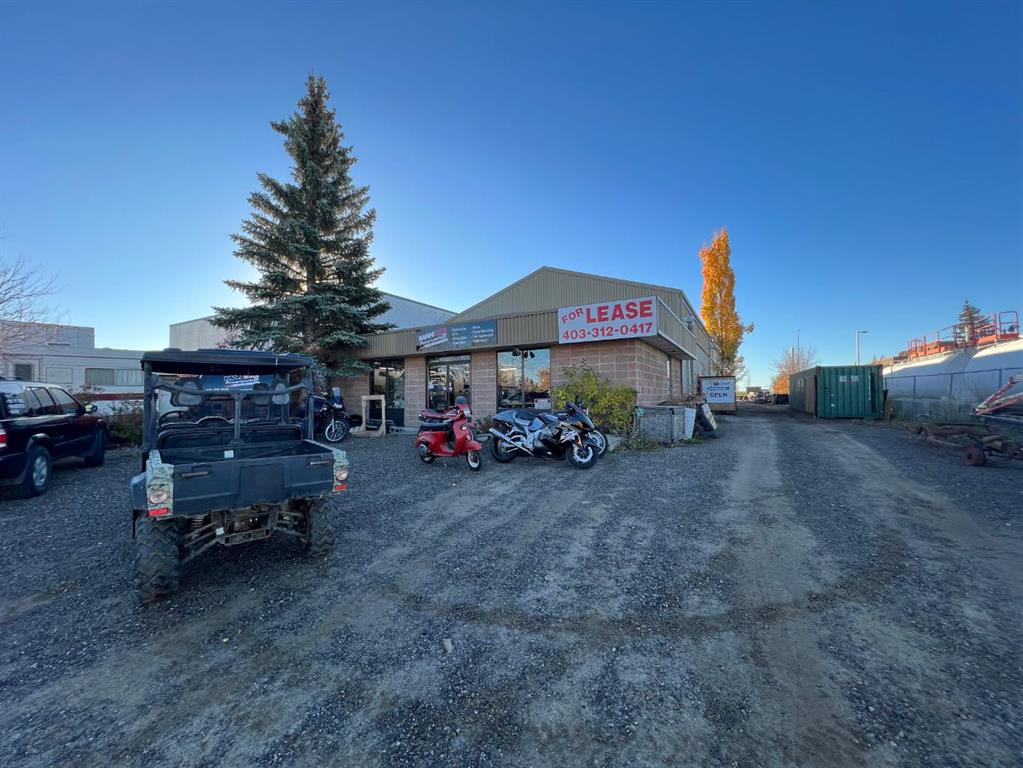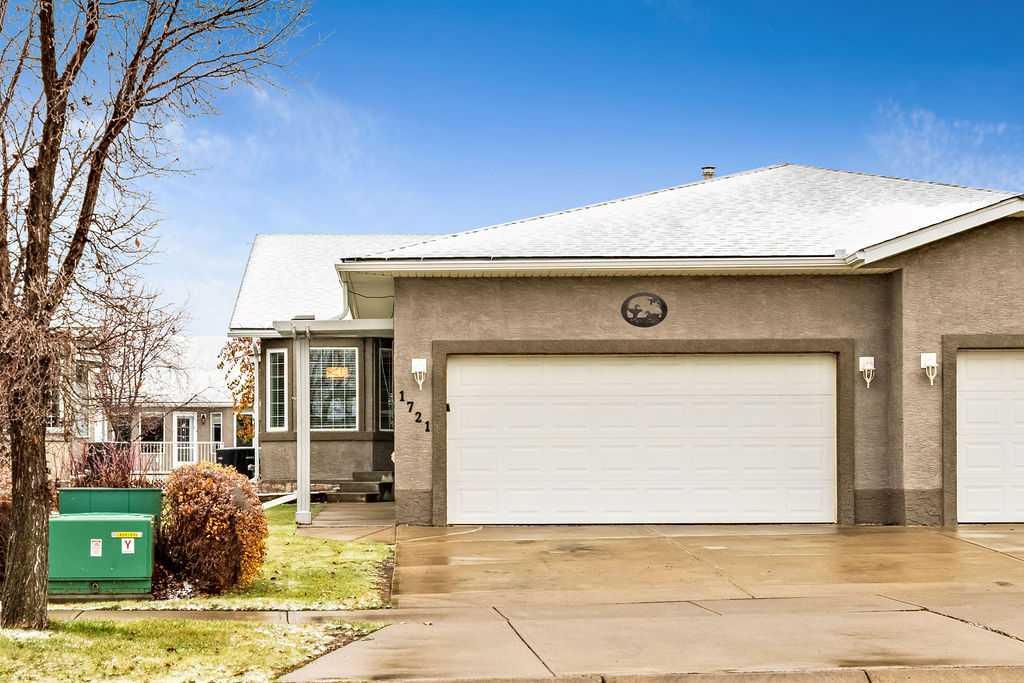211 Highwood Village Place NW, High River || $599,000
Your wait is FINALLY over! This sweet bungalow is nestled in a peaceful cul-de-sac within the heart of an excellent neighborhood. This meticulously maintained home, spanning over 1600 square feet, PLUS a fully finished basement, is full of awesome upgrades, functionality, and exciting features, making it the perfect place to call home.
The heart of this home is the recently renovated kitchen, equipped with sleek countertops, stainless steel appliances, and ample storage space, offering an ideal setting for culinary enthusiasts and family gatherings. Within earshot of the family room and outdoor living space, you\'ll never feel like you\'re \"stuck in the kitchen\" working here. The main floor also has 2 additional bedrooms, a primary suite, main floor laundry, and access to the attached double garage.
The fully finished basement, complete with a spacious recreation area, adds to the home\'s livable space, providing endless possibilities for entertainment or a quiet retreat. You\'ll also find another full bathroom and 2 rooms which could easily be converted to 2 more bedrooms - IF you need 5 bedrooms! There is also an office of your DREAMS waiting for you down here! Meanwhile, the underground sprinkler system ensures that maintaining the expansive and lush (yet almost maintenance-free!) yard is a hassle-free experience, allowing you to fully enjoy the sprawling backyard which offers an oasis for relaxation, entertaining, and outdoor activities, making it the perfect haven for both adults and children alike.
If you don\'t know High River\'s NW community, it\'s time you did! This area is an easy commute to Okotoks and Calgary, it has numerous playgrounds, the pump track, and the water park for the littles. If you love the outdoors, you\'ll appreciate the quick access to 27 kilometers of walking trails throughout High River and along the Highwood River.
Your opportunity for the perfect new home is here! Let\'s go see it!
Listing Brokerage: REAL BROKER










