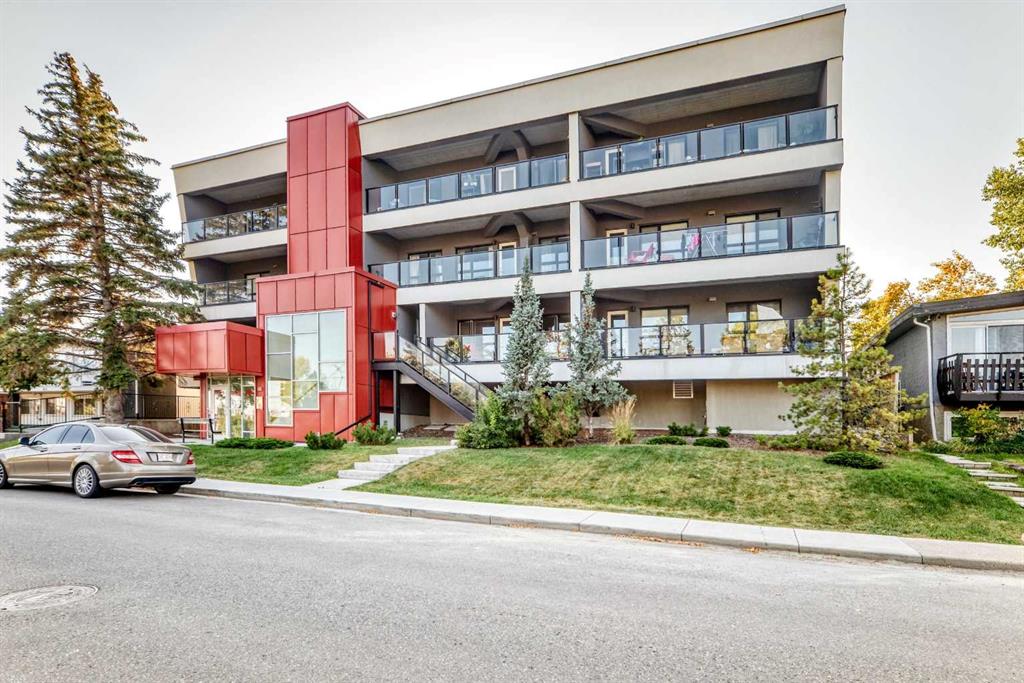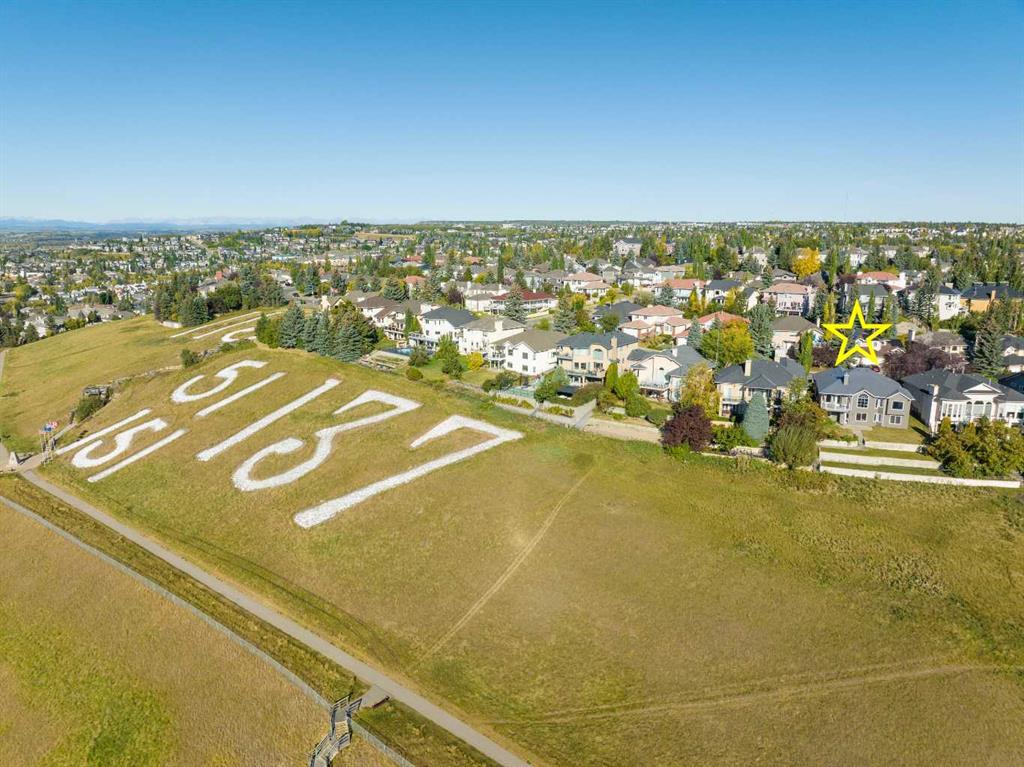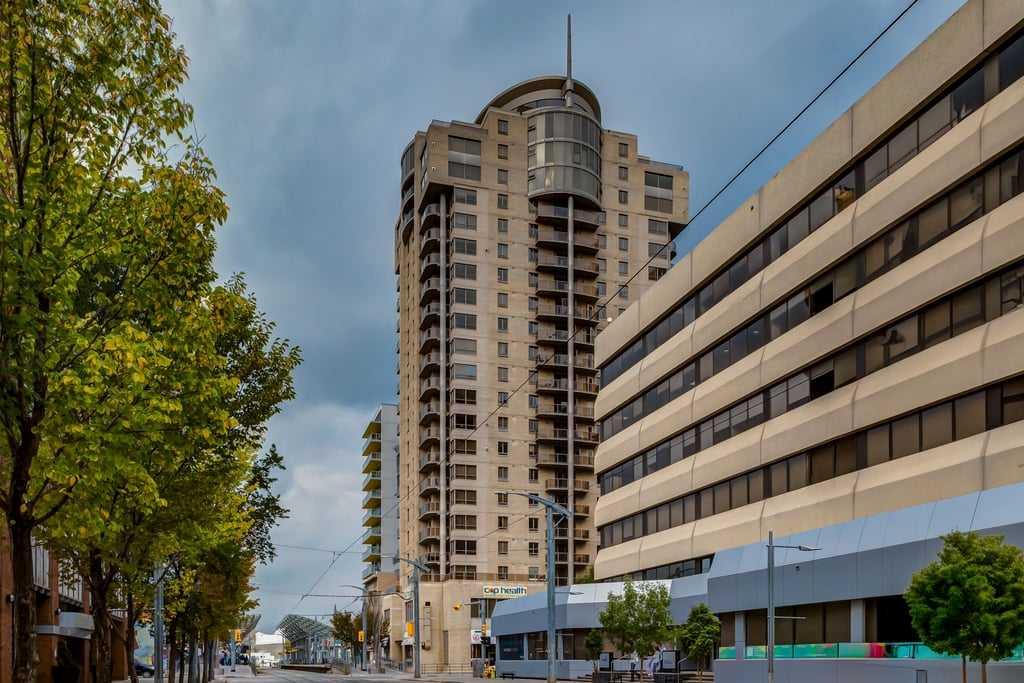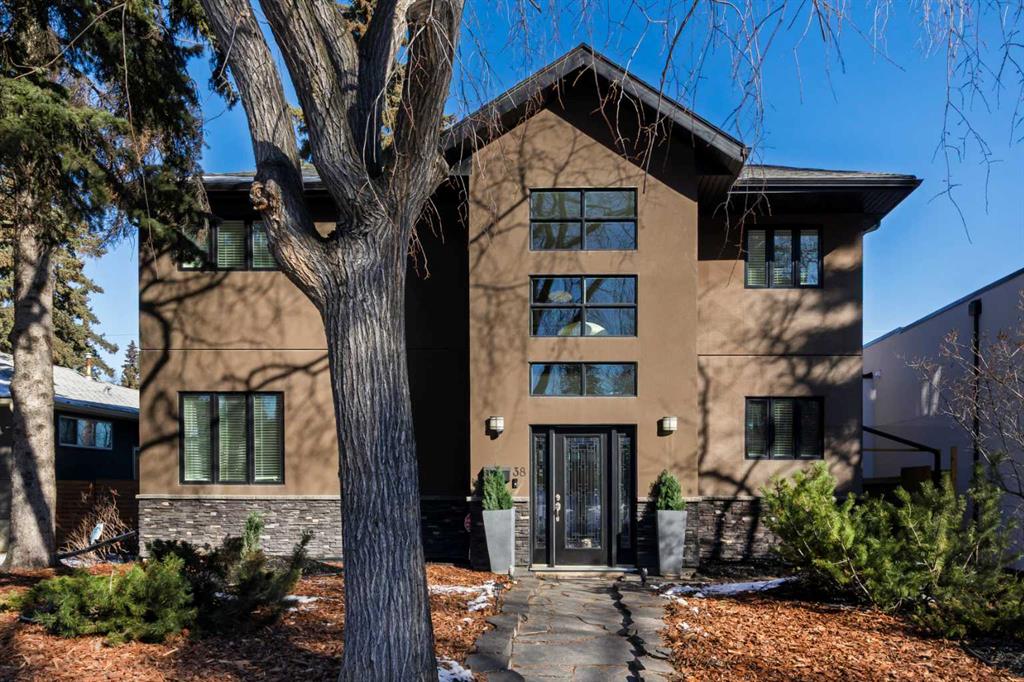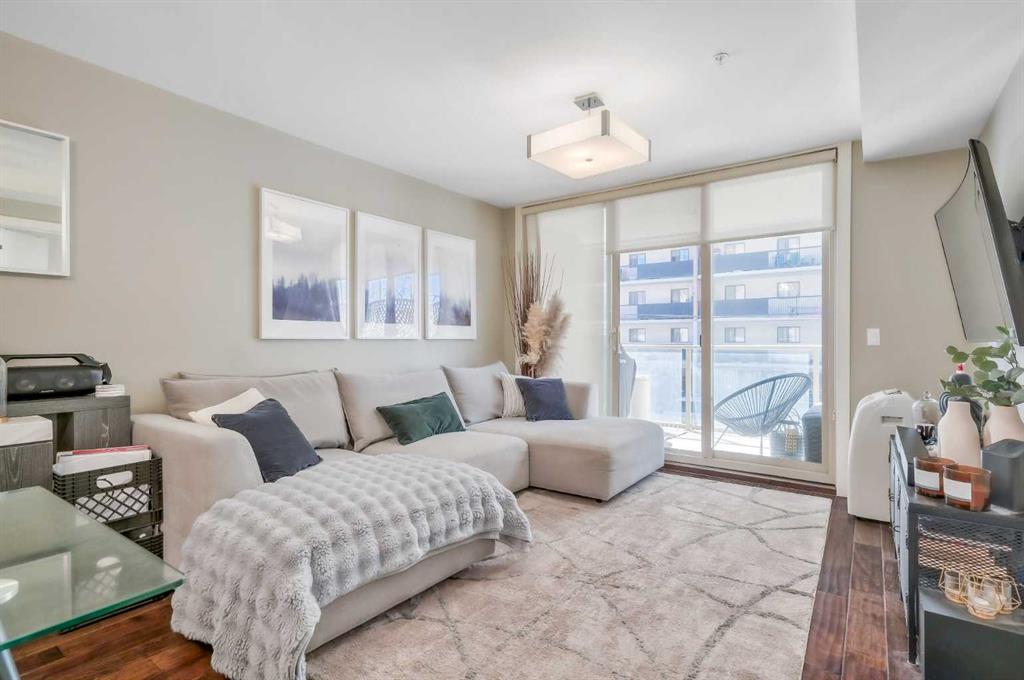2964 Signal Hill Drive SW, Calgary || $1,395,000
WELCOME to this IMMACULATE RENOVATED Bungalow offering 3,100 sq ft of refined living space w/3 Bedrooms, 3 Bathrooms, a Home Office (or potential 4th bedroom), a TRIPLE-CAR Garage, + a WALK-OUT Basement on an 8,632 sq ft LOT that backs onto green space with VIEWS of the City in SOUGHT-AFTER SIGNAL HILL Community! This FRESHLY Updated home combines TIMELESS ARCHITECTURE w/a host of MODERN UPGRADES, creating a Move-in-Ready Retreat. Inside, NEW paint and gleaming HARDWOOD Floors set a FRESH, Elegant tone. The Main level features a SPACIOUS Living Room w/a GAS FIREPLACE + EXPANSIVE Southeast-facing windows, THOUGHFULLY DESIGNED for both ENTERTAINING and everyday family life. UNWIND after a long day, gather for COZY conversations, and ENJOY a designated Dining area perfectly suited for SHARING meals w/LOVED ONES. The REIMAGINED Kitchen is anchored by SLEEK NEW CABINETS and QUARTZ Counters, an ISLAND w/seating for Casual Dining, + a Corner Pantry. There are HIGH-END SS appliances incl/MIELE oven, a SUB-ZERO fridge in the mud/laundry room, + a NEWLY installed Refrigerator, D/W, Washer, Dryer. NEW LIGHTING, incl/UNDERMOUNT cabinet lighting. A CUSTOM Dining Bench seats six to eight COMFORTABLY with room for added chairs. The mudroom/laundry room offers SMART, STYLISH FUNCTIONALITY with cabinetry, a built-in SUB-ZERO fridge for pantry overflow, and a SECOND LARGE PANTRY for added STORAGE, + DIRECT access to the TRIPLE GARAGE, making this space both PRACTICAL and INVITING. A GENEROUS Primary Retreat with a STUNNING VIEW and PEACFUL En-suite w/Double vanity, RAINFALL WALK-IN shower, and LARGE walk-in closet. A VERSATILE OFFICE easily serves as a 4th bedroom. This FLEXIBLE Space is paired next to the 3-pc bathroom, with direct access, making it IDEAL for guests, a PRIVATE workspace, or a main-floor bedroom option. Downstairs, a WALK-OUT level offers a LARGE Family room, Games area, 2 MORE BEDROOMS, a FULL 3-pc bath, a STORAGE Room, a LARGE storage/workshop area, and a Utility Room all freshly detailed and ready for ENTERTAINING or RELAXATION. The Backyard offers an EXPANSIVE, terraced lawn with MATURE trees and UNOBSTRUCTED City views, creating a PRIVATE RETREAT perfect for ENTERTAINING or simply enjoying BEATHTAKING SUNSETS over Calgary. PRACTICAL UPGRADES Abound: a PROFESSIONALLY inspected metal shingle roof, all NEW locks, and a RECENTLY SERVICED Irrigation system for both front and back yards provide PEACE of MIND. Freshly cleaned carpets complete the METICULOUS presentation. Signal Hill offers an EXCEPTIONAL mix of amenities, including TOP-RATED Schools, ABUNDANT Parks, and EXTENSIVE Walking and Biking Paths that weave through the community. Residents enjoy EASY ACCESS to Westhills and Signal Hill Centre for Shopping, Dining, and everyday conveniences, along with QUICK connections to downtown Calgary and the MOUNTAINS. Recreation facilities, Playgrounds, and NEARBY Transit make this neighbourhood VIBRANT and HIGHLY ACCESSIBLE!
Listing Brokerage: RE/MAX House of Real Estate










