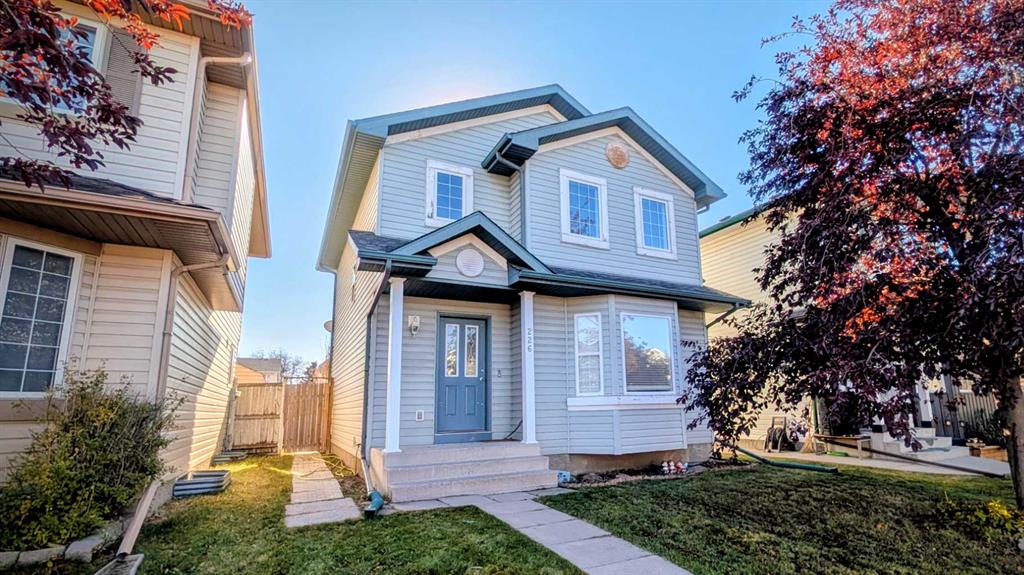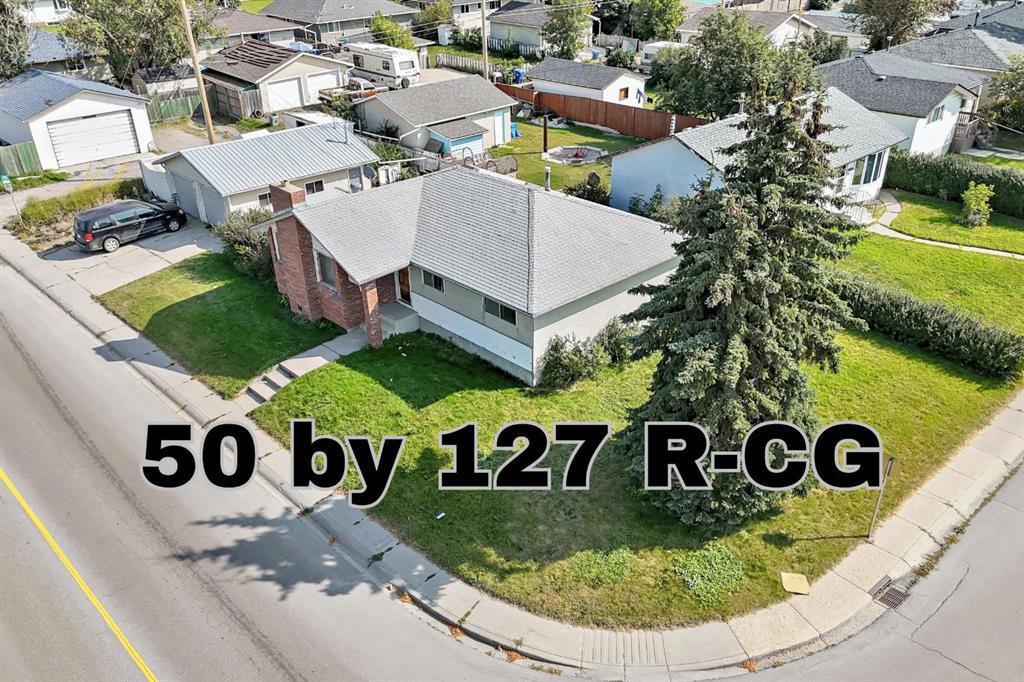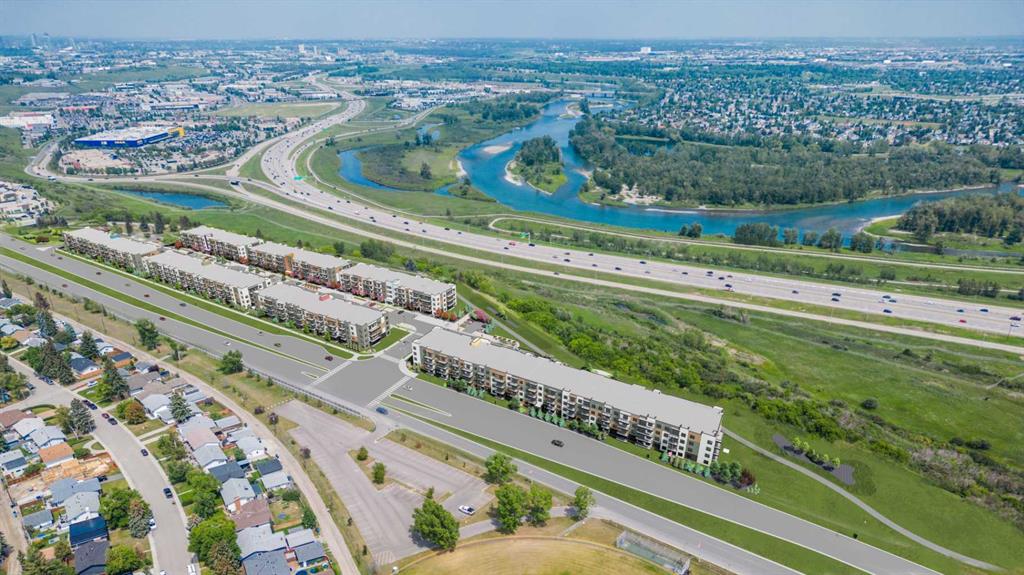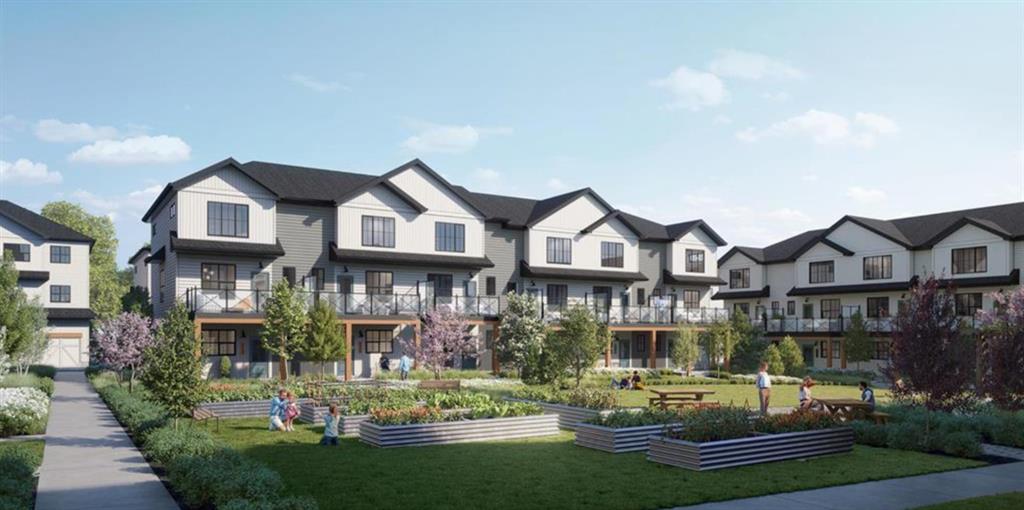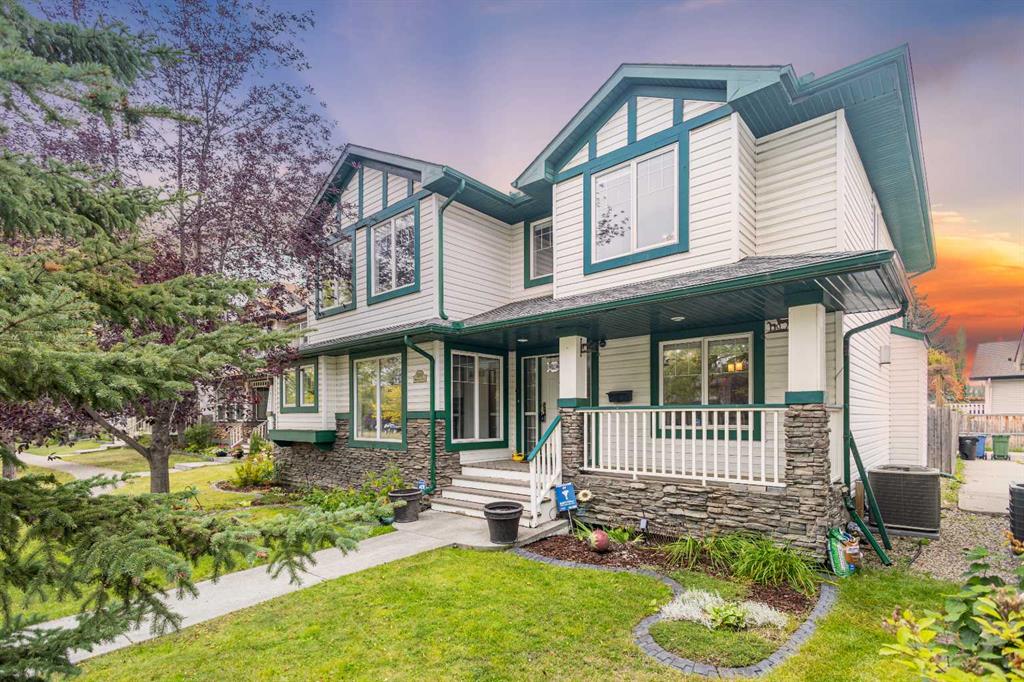15209 Prestwick Boulevard SE, Calgary || $729,000
UPDATE LIST: Roof (2019), Hot Water Tank (2020), Furnace (2021), Hoodfan (2024), Garage Control (2024), Microwave Oven (2024). Electric and Plumbing have both been updated by previous owner as well. Also FEATURING: 2 Gas Fireplaces, Central Air Conditioning, Irrigation system, Water Softener, Rear Oversized Double Attached Garage, 4 Bedrooms UP, 2nd Floor Laundry Room and Potential for future basement development by the next owner. Welcome to 15209 Prestwick Boulevard SE – A Family Home with Space, Comfort, and Community
This beautifully maintained two-storey home in the heart of McKenzie Towne offers more than just living space — it offers a lifestyle. With an attached oversize double garage, a functional layout, and a community full of amenities at your doorstep, this home is perfect for families or anyone looking to balance comfort with convenience.
Step inside and you’ll find a warm, open-concept main floor. A double-sided gas fireplace connects the bright living room with a versatile front flex space — perfect for an office, playroom, or dining area. The kitchen is a true hub of the home, featuring granite counters, stainless steel appliances, hardwood flooring, and plenty of room to cook and gather.
Upstairs, you’ll discover FOUR full bedrooms — a rare find in McKenzie Towne. The primary bedroom is a private retreat with hardwood flooring, double sinks, quartz counters, a jetted soaker tub, and a separate shower. The additional oversized bedroom, complete with its own fireplace and office/study corner, makes for a cozy personal haven, while the other two bedrooms offer plenty of space for family or guests.
The lower level is partially finished with electrical and framing, offering a head start for future development. Whether you envision a recreation space, home gym, or additional living area, the basement is a blank canvas ready to bring your vision to life.
Outside, the fully fenced backyard is landscaped for both beauty and function, with a deck for summer barbecues and a sprinkler system to keep everything lush and green.
Why McKenzie Towne? This sought-after community is designed with small-town charm in mind. Tree-lined boulevards, walkable pathways, and vibrant gathering spots make it a neighborhood where families thrive. You’ll be close to multiple schools, parks, and Inverness Pond — perfect for evening strolls or weekend bike rides.
Just minutes away, 130th Avenue offers everything you need: grocery stores, restaurants, coffee shops, gyms, and major retailers. Easy access to Deerfoot Trail and Stoney Trail means quick commutes across the city, and South Health Campus is only a short drive away.
With four bedrooms upstairs, flexible living spaces, and future basement development potential, this home delivers both immediate comfort and long-term value — all in one of Calgary’s most beloved communities. Contact your favorite realtor today to book a showing before it is gone!
Listing Brokerage: Royal LePage Benchmark










