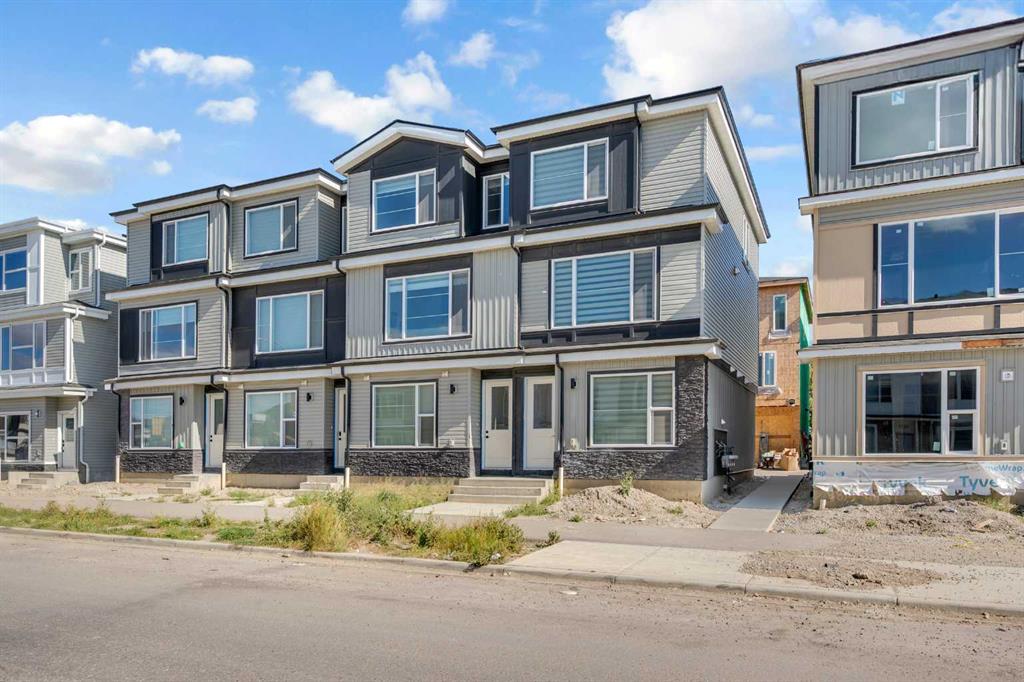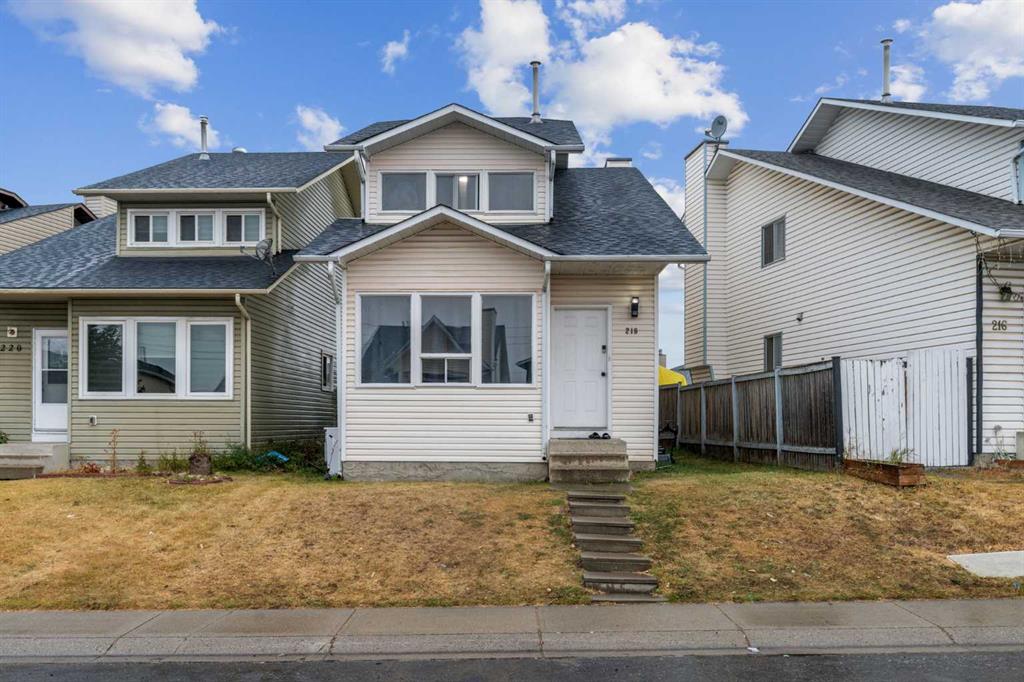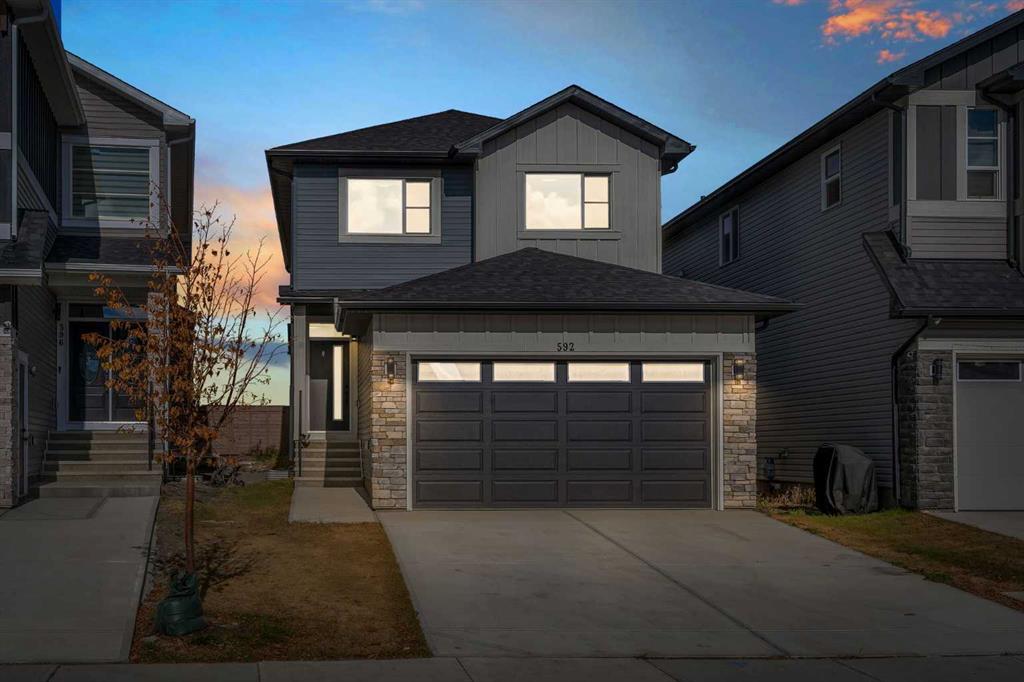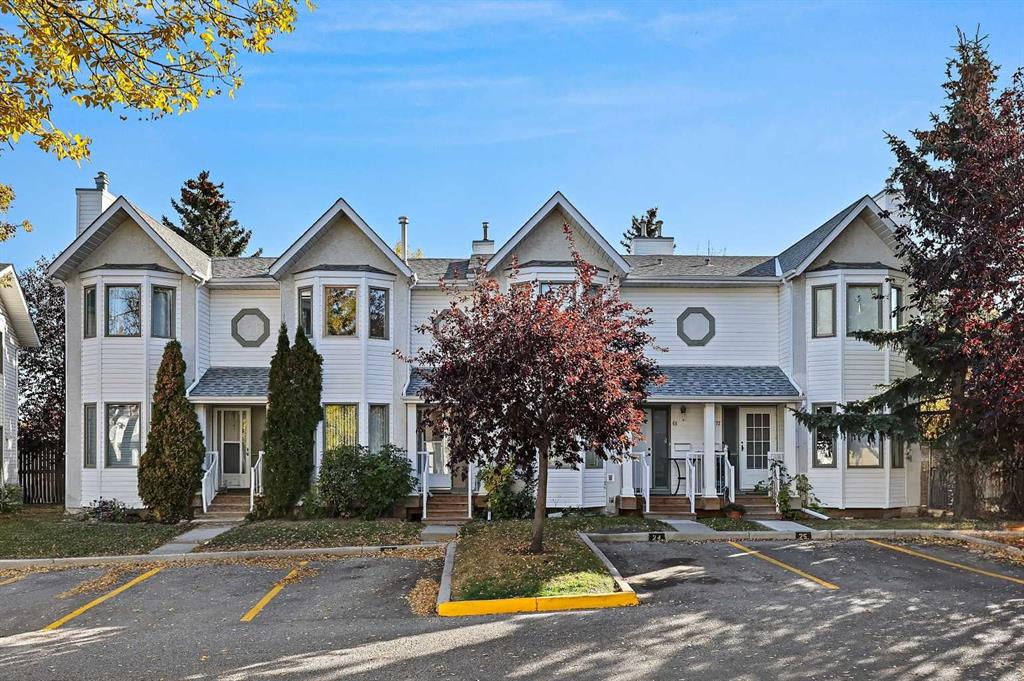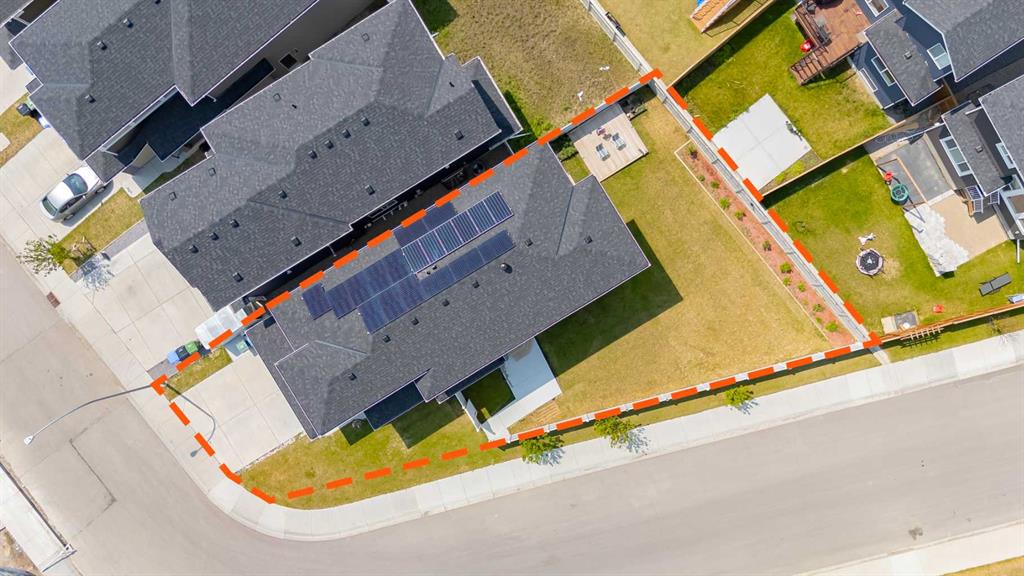8812 48 Street NE, Calgary || $499,900
Welcome to this stunning, brand-new three-storey townhouse located in the highly sought-after Saddlepeace (Saddleridge) neighborhood. This modern home offers a perfect balance of luxury and functionality, designed with today’s lifestyle in mind. Situated just minutes away from a variety of essential amenities, including gurdwaras, multiple commercial plazas, and excellent schools, this townhouse is ideally located for convenience and comfort. Plus, with only a 5-minute drive to the airport and a 15-minute drive to Cross Iron Mills Mall, you\'ll have everything you need within easy reach.
As you step inside, you\'ll be welcomed by the bright and spacious open-concept main floor, featuring a stylish living area, a formal dining space, and a beautiful kitchen designed for the modern chef. The kitchen is a true highlight, showcasing gorgeous quartz countertops, high-end stainless steel appliances, a gas stove, and a wealth of cabinetry, offering plenty of storage for all your cooking essentials. The 9-foot ceilings on the main floor create an expansive, airy atmosphere, while the durable vinyl flooring adds a sleek, contemporary touch that’s both practical and easy to maintain. The main floor also features a large balcony, perfect for relaxing or hosting guests on warm evenings.
Upstairs, the home continues to impress with three spacious bedrooms, including a luxurious master suite. The master bedroom is a true retreat, complete with a large walk-in closet and a full ensuite bathroom, ensuring a private and comfortable space to unwind. The two additional bedrooms are generously sized, offering flexibility for family, guests, or even a home office. The upper level also includes a convenient laundry room, making laundry chores easier than ever.
Looking for extra income potential or more space for family and guests? The lower level offers a fully private bedroom with a full ensuite bathroom, complete with its own separate laundry area. This self-contained space is perfect for renting out, offering long-term rental opportunities or providing independent living for extended family members.
The townhouse also features a large single attached garage, providing ample storage and parking space, ensuring that your vehicles and belongings are always secure and protected. Whether you\'re hosting gatherings, enjoying quiet family time, or seeking additional rental income, this home has it all.
This beautifully designed townhouse offers everything you need for modern, convenient living in a thriving and growing community. With its spacious layout, high-end finishes, and unbeatable location, it’s the perfect place to call home. Don’t miss your chance to own this exceptional property – schedule your viewing today!
Listing Brokerage: Real Broker










