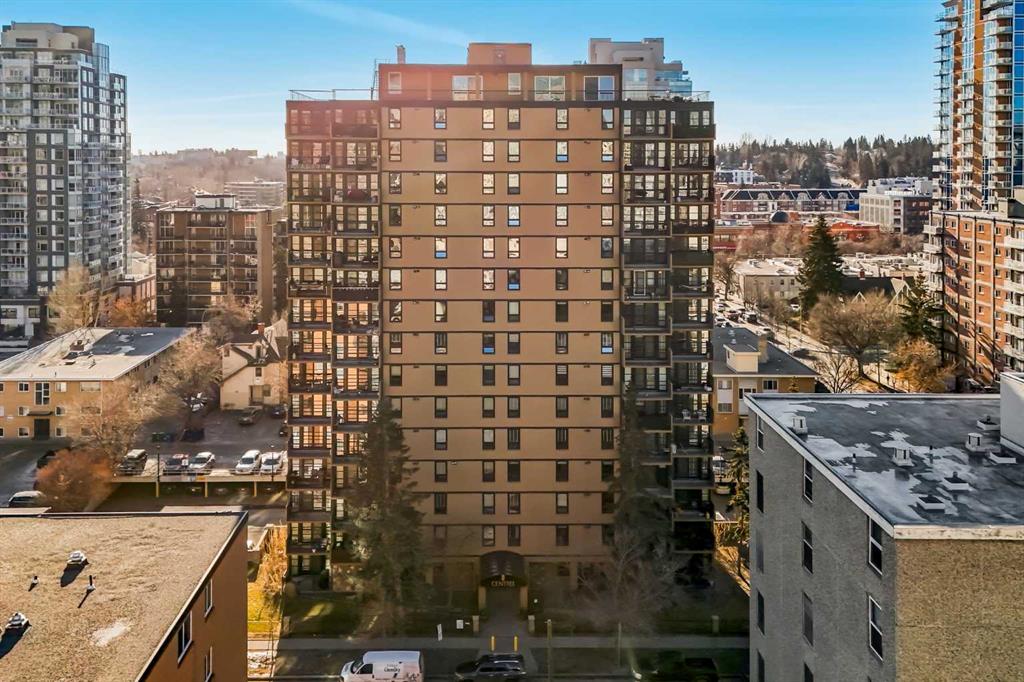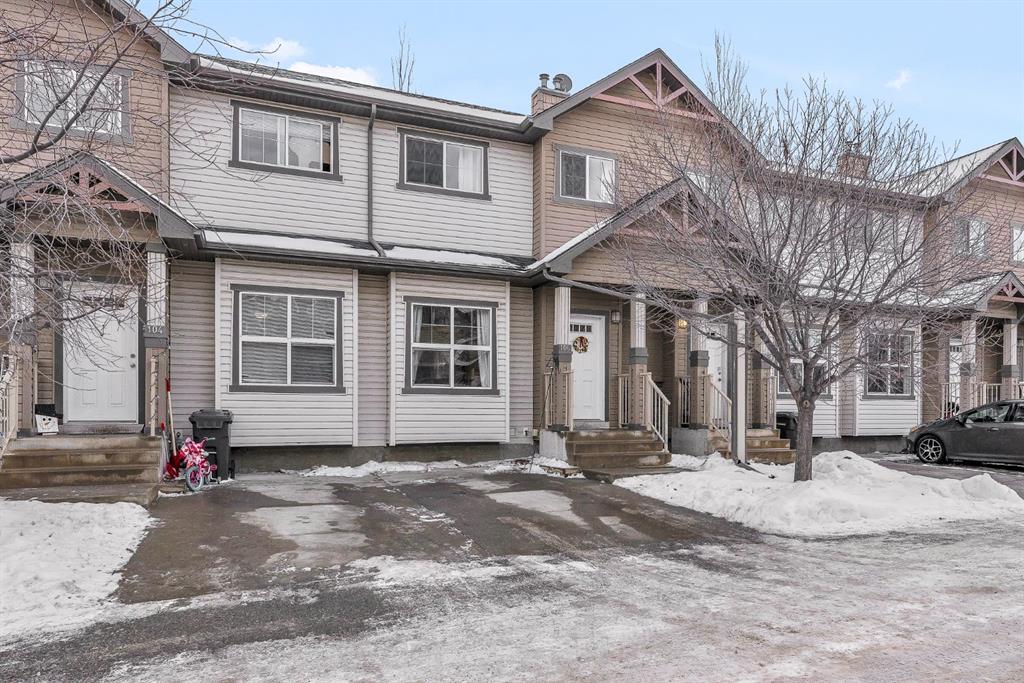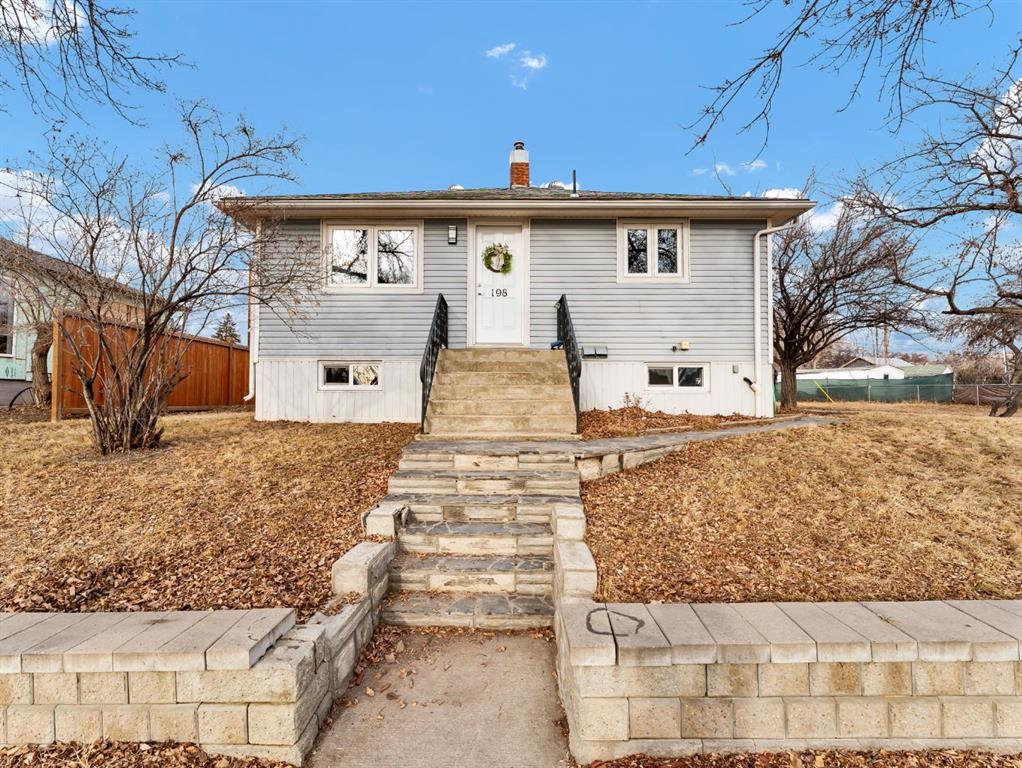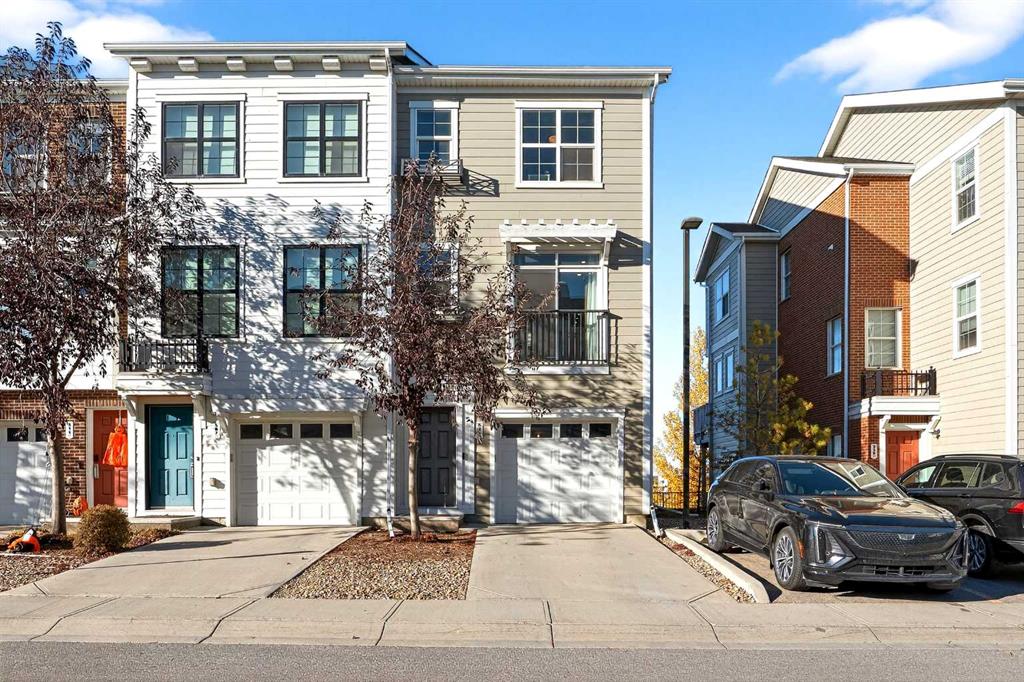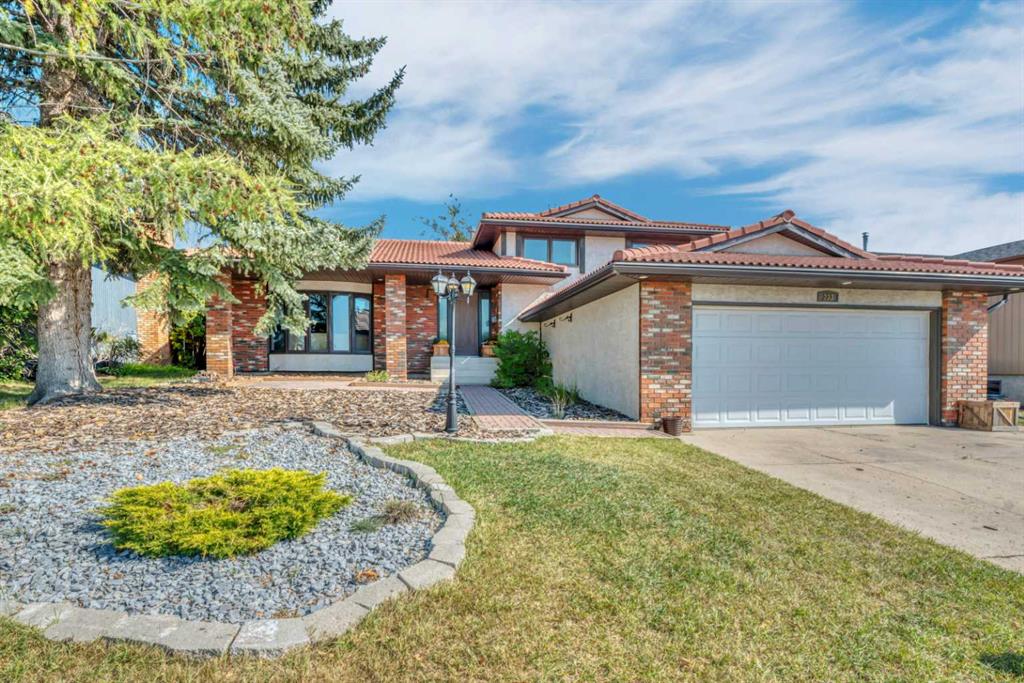804, 733 14 Avenue SW, Calgary || $299,900
The Ultimate Turn-Key Urban Sanctuary at Centro 733 | 8th Floor Views & All-Inclusive Living. Where sophisticated modern design meets the effortless energy of downtown living in the heart of Calgary’s most vibrant district—the Beltline. This isn’t just a condo; it is a meticulously maintained executive residence that offers an unparalleled lifestyle for the urban professional or a high-yield opportunity for the savvy investor. Positioned on the 8th floor, this bright, north west-facing corner unit is flooded with natural light through expansive windows, framing breathtaking city skyline views that transform into a sparkling backdrop of lights every evening. The thoughtfully designed open-concept layout features two spacious bedrooms and 1.5 bathrooms, maximizing both private comfort and social functionality. The primary suite serves as a quiet retreat, complete with a private 2-piece ensuite for added convenience. The secondary bedroom is perfectly versatile, ready to serve as a guest room, or a dedicated home office for those who work remotely. At the heart of the home lies a stylish gourmet kitchen that will delight any chef, featuring sleek granite countertops, custom cabinetry, a built-in wine rack, and a raised breakfast bar. A newer electric stove complements the high-end stainless steel appliances, while brand-new luxury vinyl plank flooring flows throughout the entire unit, providing a modern, durable, and cohesive aesthetic. Every wall has been freshly painted creating a move-in-ready space that feels brand new from the moment you step through the door. What sets this property apart is the incredible value and simplicity it offers. In an era of rising costs, you can enjoy total peace of mind with a monthly condo fee that is truly all-inclusive. Your heat, water, and electricity are all covered, allowing for predictable monthly budgeting with no hidden surprises—you know exactly what your living costs are every single month. Furthermore, this is a rare \"plug-and-play\" real estate opportunity. To make this transition even more seamless, the owner can offer the property fully furnished. From the stylish furniture and curated decorations down to the very last kitchen utensil, everything could be included in the sale. For a first-time homebuyer, this means moving in with nothing but a suitcase. For the investor, this unit is primed to launch as a high-end executive rental from day one. Beyond the unit, residents enjoy access to an onsite fitness center, a social room for gatherings, secure storage lockers, and optional private bike storage. The building is pet-friendly. Outside your door, the best of Calgary awaits. You are mere steps from the iconic 17th Avenue, home to the city’s trendiest cafés, award-winning restaurants, boutique shops, and lush urban parks. Whether you are commuting to the downtown core on foot, biking along the extensive pathway system, or enjoying a night out at a local pub, everything you need is within reach. Come on buy!
Listing Brokerage: RE/MAX House of Real Estate










