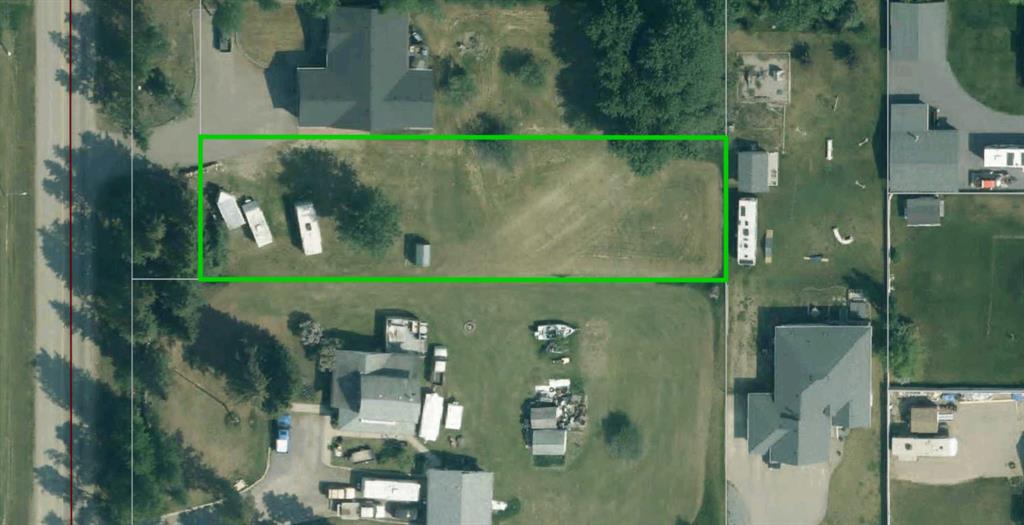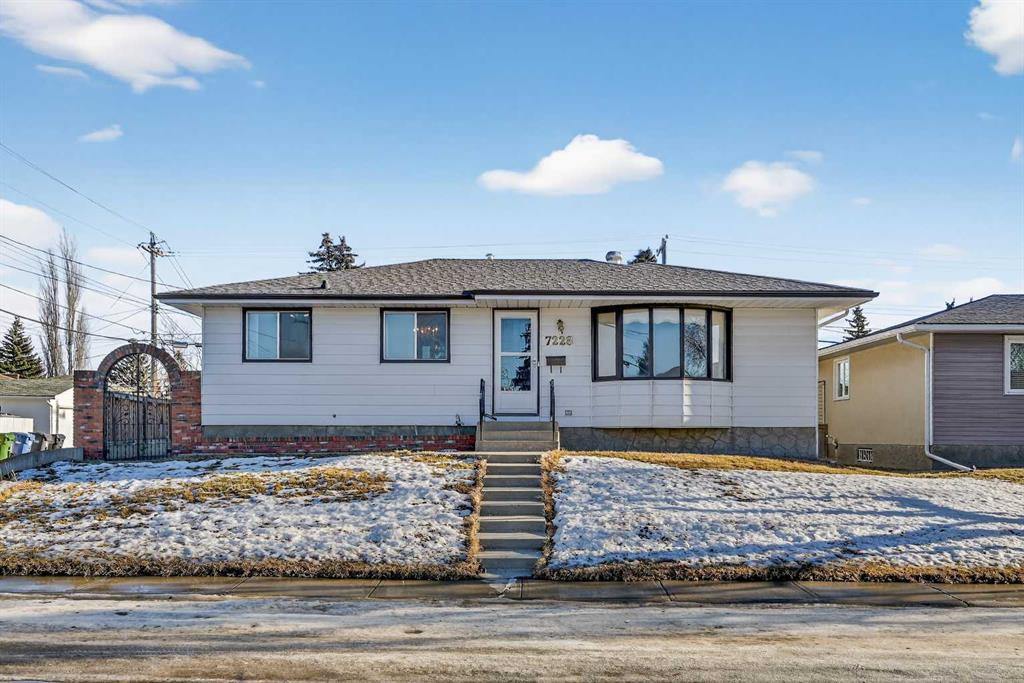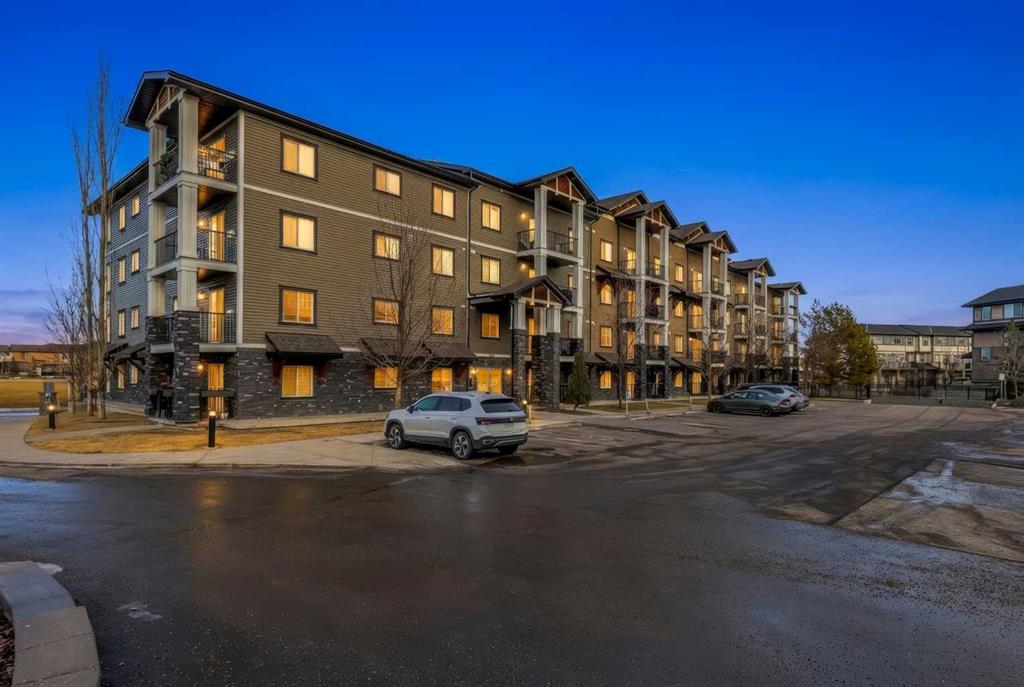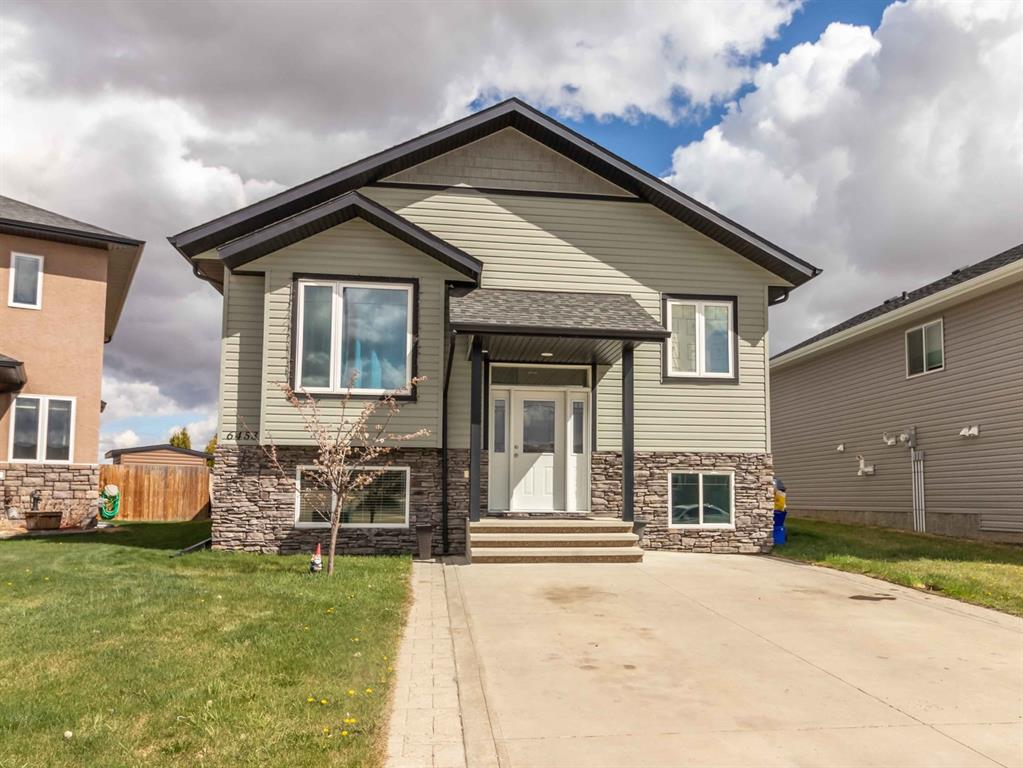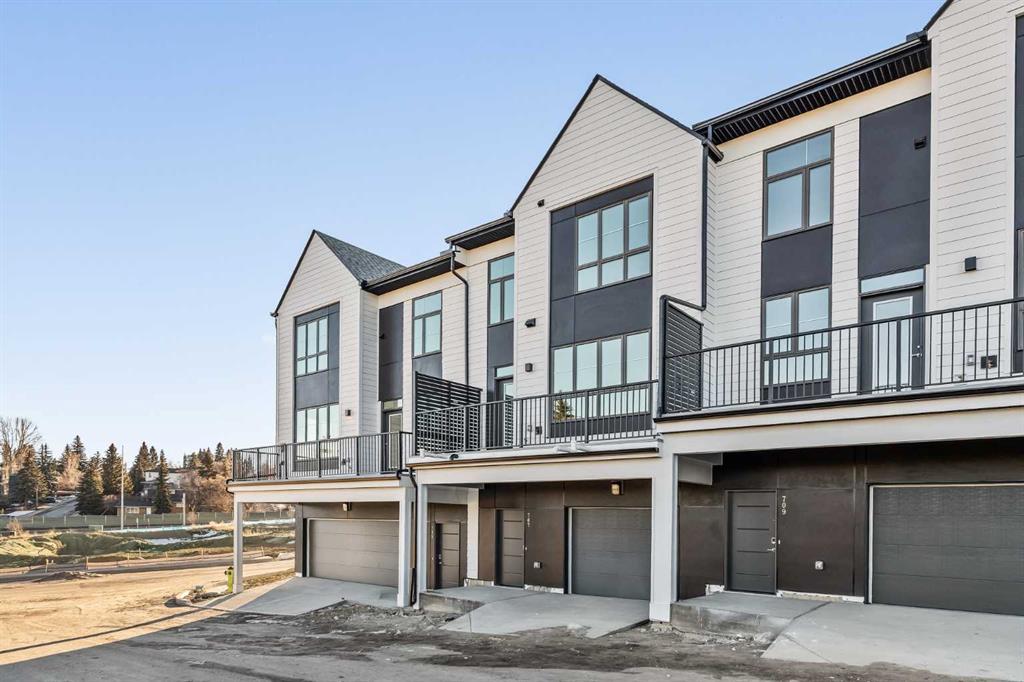7228 Huntridge Hill NE, Calgary || $624,900
Investor-ready or family-friendly 3-bed home in Huntington Hills on a huge corner lot
Welcome to 7228 Huntridge Hill NE, a rare opportunity in the established and amenity-rich community of Huntington Hills. This well-maintained single family home offers over 1100 square feet of living space above grade, blending timeless charm with strong potential for customization, investment, or multi-generational living. The main floor features beautiful original hardwood floors throughout, an open-concept living and dining area, and a bright kitchen with tile countertops and generous cabinet space. All three bedrooms are spacious and light-filled, perfect for growing families or long-term tenants. Downstairs, the fully open basement is ready for your vision—ideal for creating a large recreation room, in-law suite, or entertainment hub. A dedicated den or home office, a wet bar, and cold storage offer added functionality for flexible living. With a separate entrance possible (subject to approvals), this level unlocks even more potential. Set on a massive corner lot with future development opportunities, the property includes an oversized double garage with convenient back alley access. The yard offers excellent space for gardening, play, or future expansion. Located just minutes from multiple schools, shopping centres, major transit routes, and parks, this home balances quiet residential living with everyday convenience. Huntington Hills is known for its mature trees, community amenities, and easy access to Deerfoot Trail, and Nose Hill Park. Whether you\'re an investor looking for long-term value or a family searching for room to grow in a well-connected neighbourhood, 7228 Huntridge Hill NE offers flexibility, function, and location in one.
Listing Brokerage: RE/MAX Complete Realty










