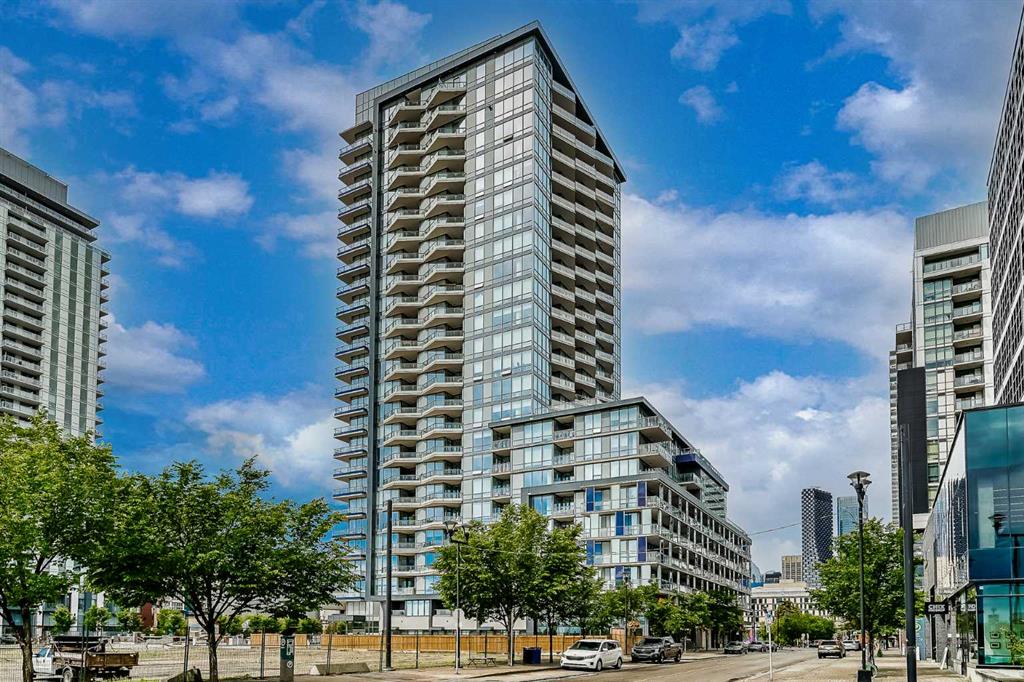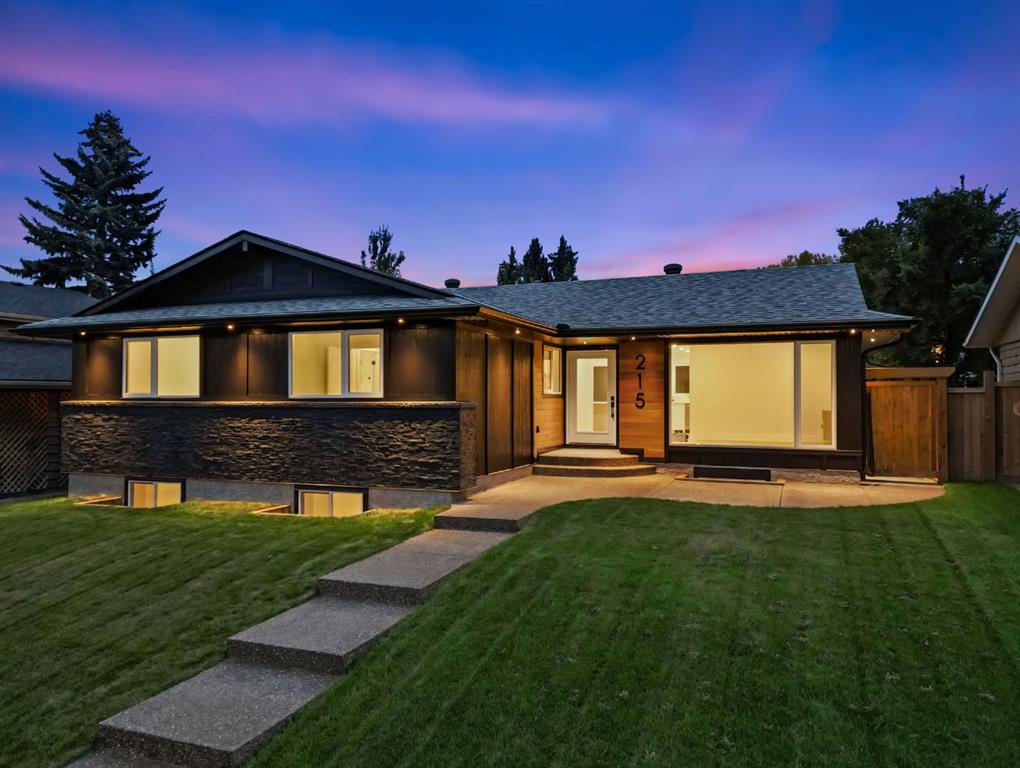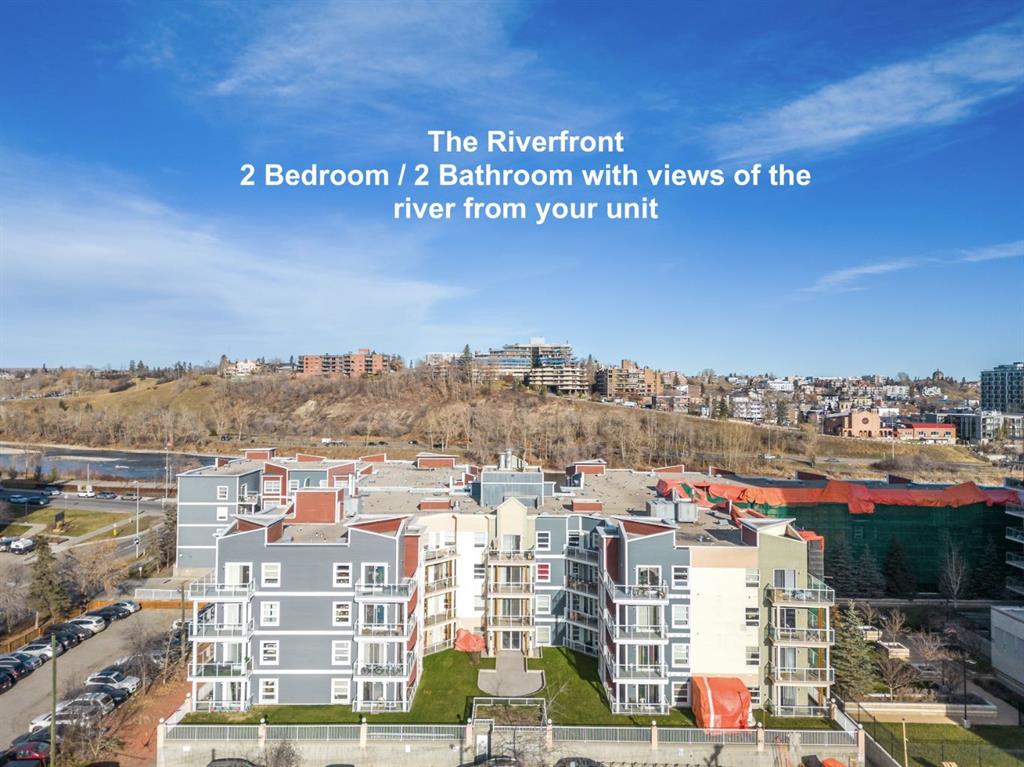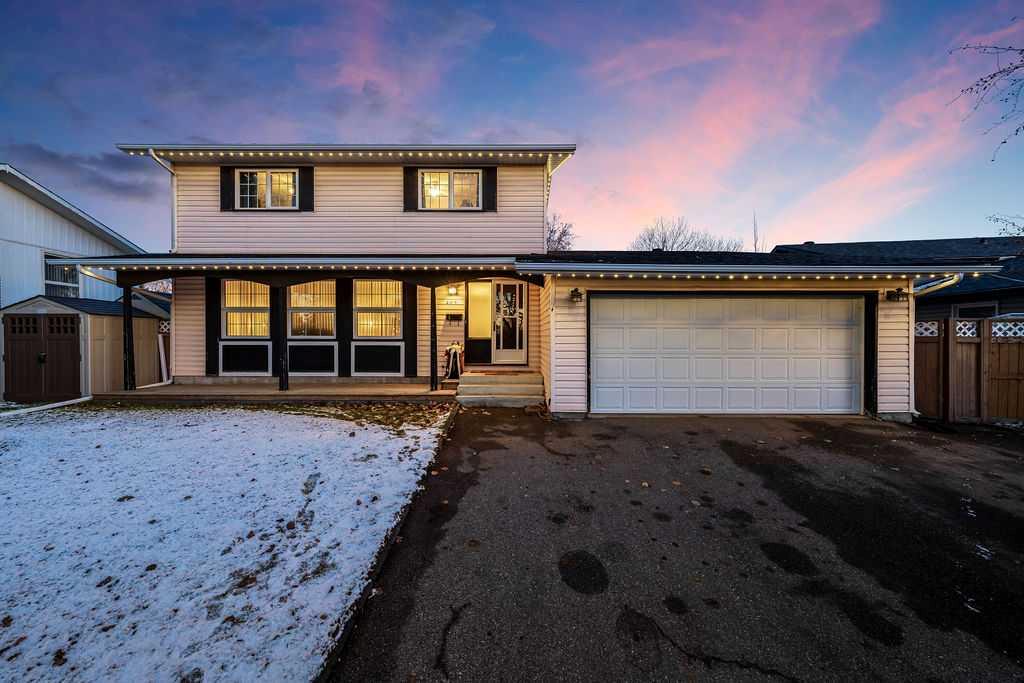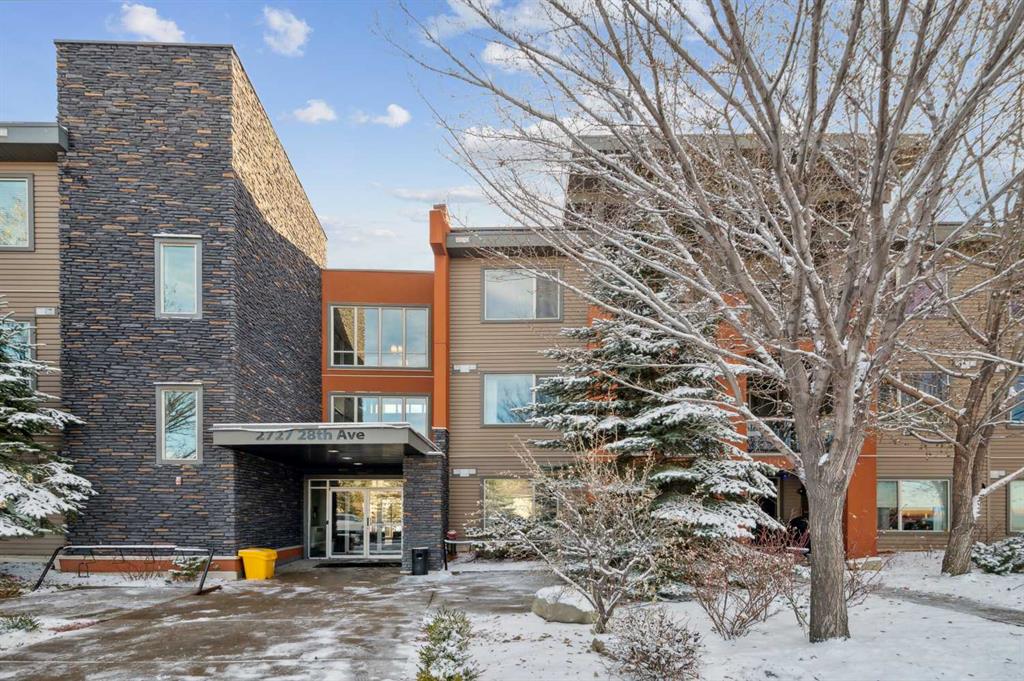215 Parkview Crescent SE, Calgary || $1,149,900
Welcome to 215 Parkview Cresent SE, a stunning and exceptional home just steps away from the desirable Fish Creek Provincial Park situated on a 57-foot wide lot with a triple car garage and RV pad! The exquisitely renovated home form, function, luxury, and design have perfectly come together to create a bright and spacious floor plan with outstanding quality of finish, catering to both everyday living and entertaining. Upon entering the home, you’ll feel awestruck by its grand features, large windows, wide plank floors and custom millwork throughout. Whether it is a love for cooking, entertaining or having the space to bring the family together, you will love this gorgeous kitchen. Boasting a 10-foot island, ample cabinet & counter space, and beautiful stainless steel appliances. Off the kitchen, you will find a second entrance with wall lockers, a back closet and a powder room for your guests. The living room features ample space, a custom media cabinet and floor-to-ceiling windows. The dining room is located right off the kitchen, with access to the patio and a beautiful wood-burning fireplace. Down the main hall you will find a 4-piece main bath for the kids, 2 good sized bedrooms and a large primary bedroom, a walk-in closet with custom organizers and a stacked washer and dryer for your convenience. Finishing off the main floor is a spa-inspired 5-piece ensuite that has a stand-alone shower and fantastic soaker tub. Downstairs, you will find a large media room with a full wet bar with a full-size fridge and dishwasher. This basement is ideal for those with a growing family or those who love to host, as you have a massive flex space that can easily become a game/play room or task area, your fourth and fifth bedroom, and another 4-piece bathroom. Completing this basement is a full-sized laundry room with a sink and your home gym. Homes of this calibre don\'t come to market often, so don\'t miss your chance to call this place home and schedule a private tour today.
Listing Brokerage: CIR REALTY










