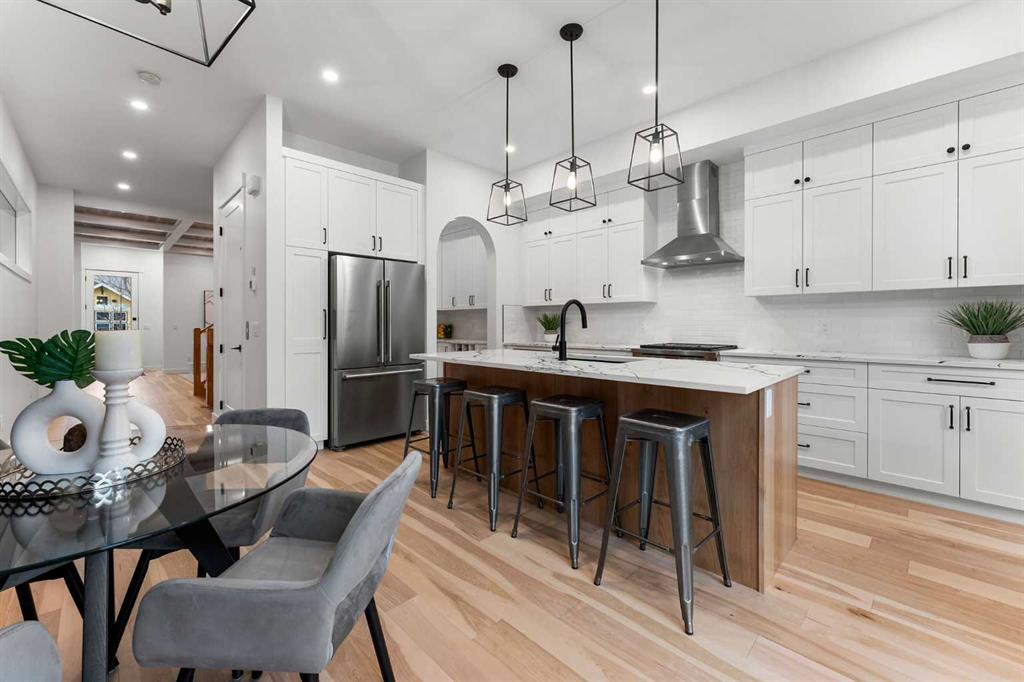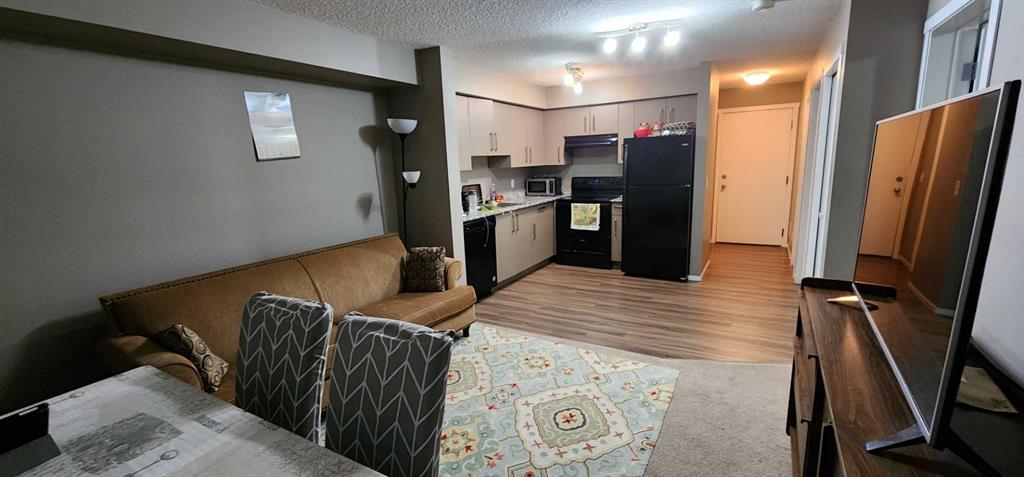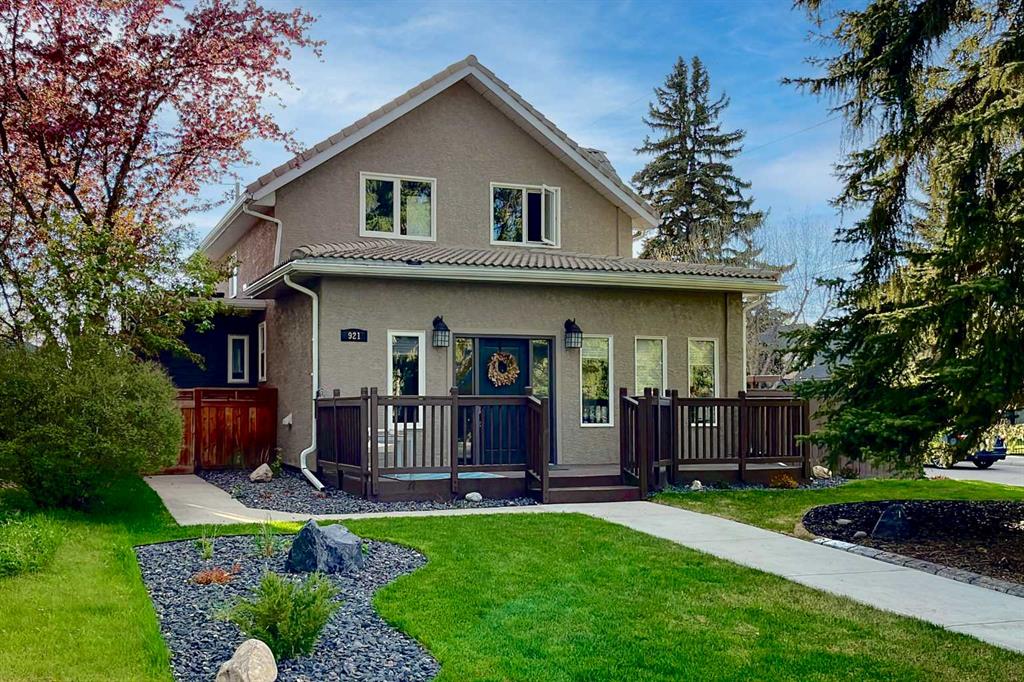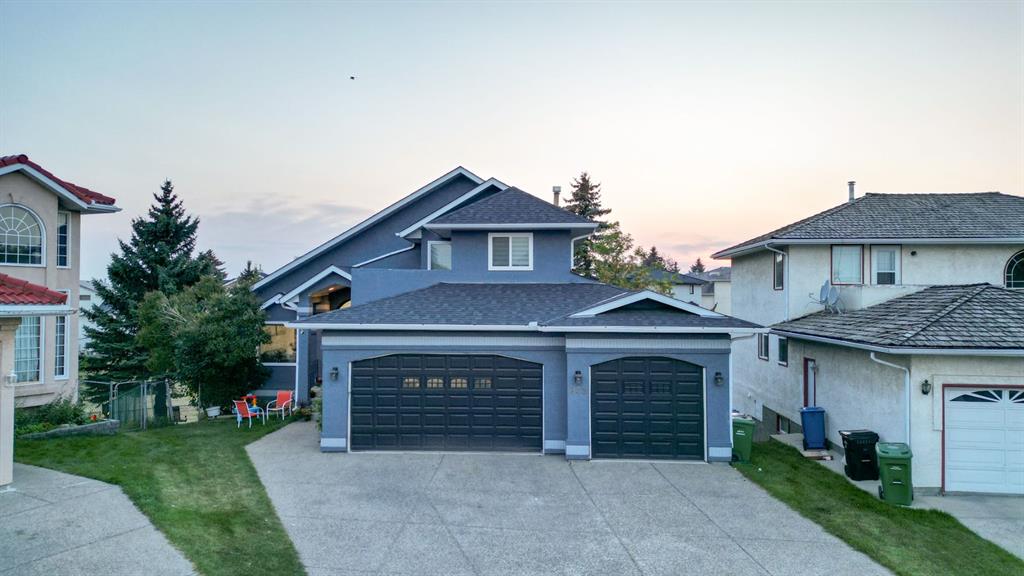921 Remington Road NE, Calgary || $1,135,000
Exquisite 3+1 bedroom home, thoughtfully updated and elegantly positioned with a picturesque backdrop of Renfrew Park. Offering stunning vistas and an expansive 2,500+ square feet of meticulously designed living space, this residence sets a new standard in modern luxury. As you step into the main level, you are greeted by an eye catching elaborate floor to ceiling walnut front cabinet, wide plank hardwood flooring, bathed in the gentle glow of recessed lighting and chic fixtures. The kitchen is a culinary masterpiece, graced with granite countertops, an inviting island with an eating bar, a surplus of sleek white cabinets, a convenient built-in computer desk, and a stainless steel appliance suite. The living room, with its tasteful built-ins, shares a cozy fireplace with the spacious dining area, creating a harmonious atmosphere for gatherings. For those seeking a private workspace, a discreet office nook is tucked away just off the foyer, making it perfect for a home office. The main level also includes a 2-piece powder room, a well-equipped laundry area, and a mudroom boasting in-floor heating and excellent storage for your outdoor essentials. An elegant open riser staircase leads to the second level, where three bedrooms await, accompanied by a 4-piece main bath. The primary bedroom, complete with a private balcony offering outstanding views, features a 5-piece ensuite retreat with dual sinks, a relaxing corner tub, and a separate shower. Descending to the basement, you\'ll find a spacious family room, a fourth bedroom, and a 3-piece bath, providing additional space for your family\'s needs. Notable interior features include central air conditioning, a water filtration system, new windows (including two extra-large windows to flood the space with natural light), custom cabinetry in the foyer and laundry, security system with 2 cameras plus a door bell camera, as well as a Sonos sound system. The exterior has been meticulously rejuvenated, showcasing professionally landscaped grounds with a full irrigation system, a premium cedar fence with custom gates, a concrete walkway leading to a spacious cedar deck, a cozy outdoor fireplace, composite garden shed, new back doors to the deck (featuring a retractable fly screen), and full hookups for a hot tub on the concrete pad. The sunny west-facing backyard provides access to a double detached garage with an updated garage door. The location is a true gem, with proximity to Renfrew Park, the Renfrew Aquatic & Recreation Centre, schools, shopping, public transit, and easy access to the downtown core via Edmonton Trail. This home combines modern elegance with comfort and convenience, making it a remarkable place to call your own.
Listing Brokerage: RE/MAX REAL ESTATE (CENTRAL)




















