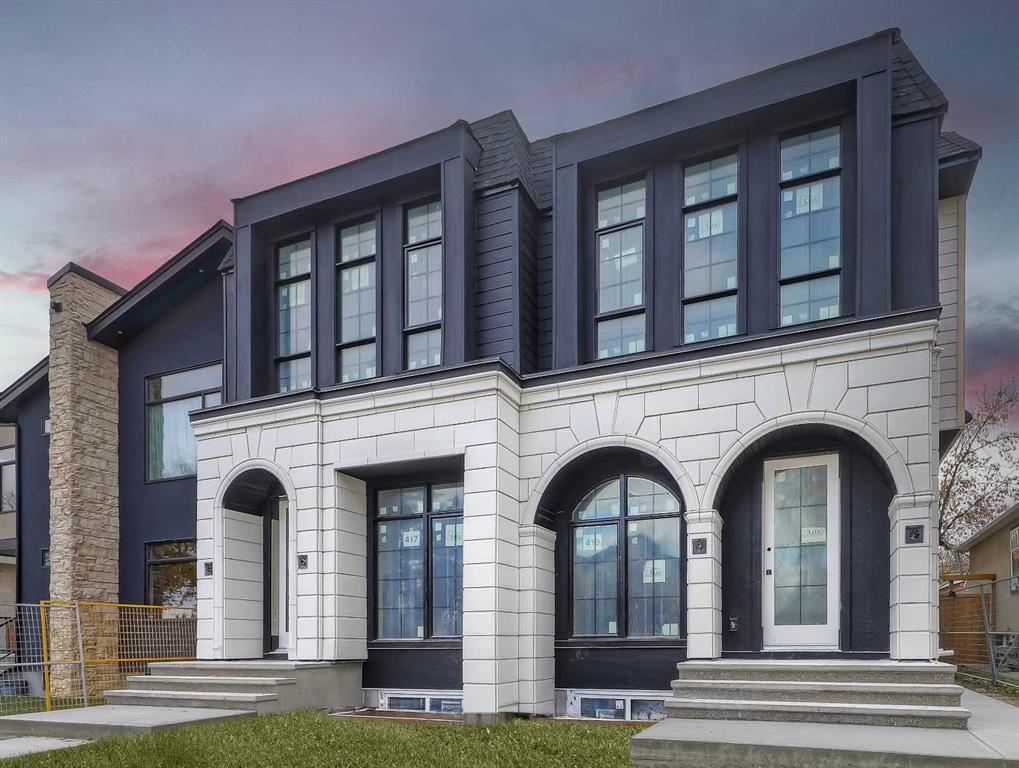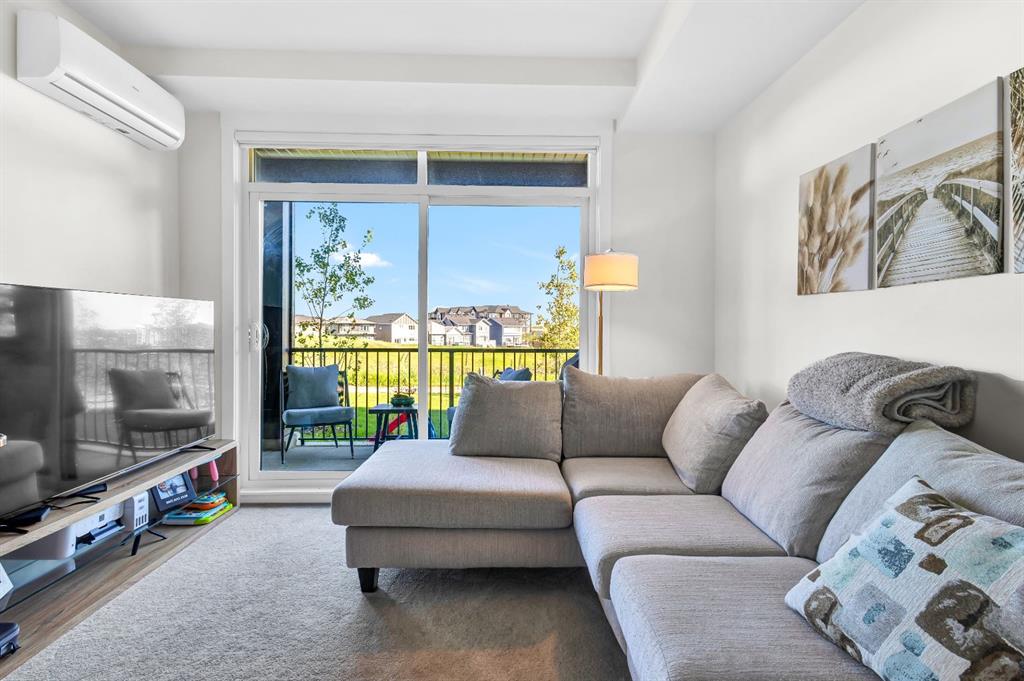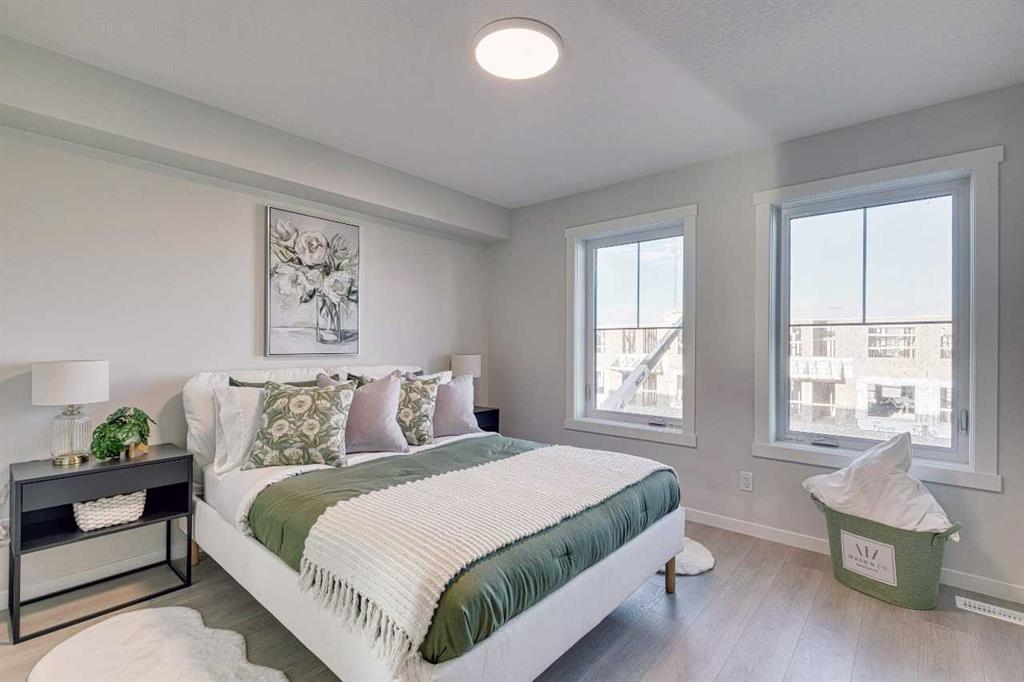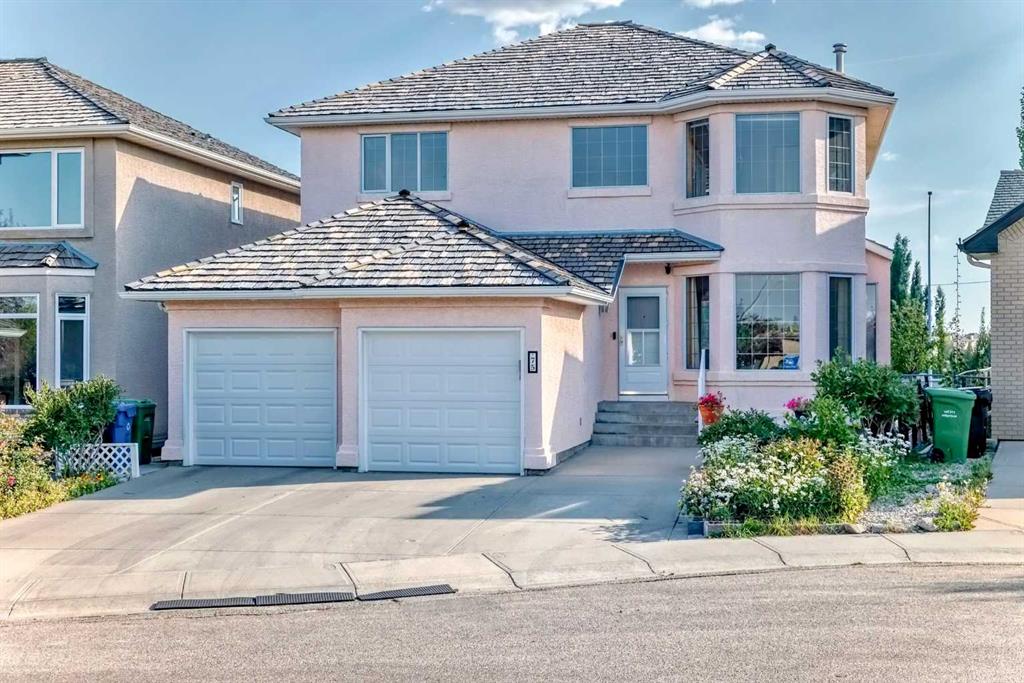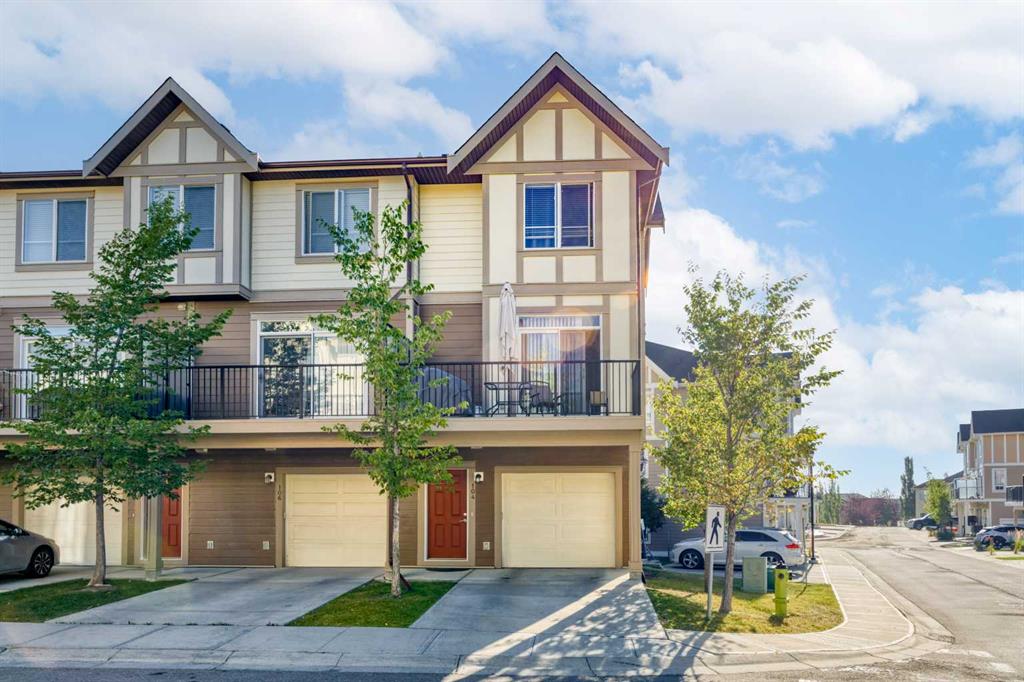417 22 Avenue NW, Calgary || $1,019,900
Warm, refined, and easy to live in. This BRAND-NEW infill in beautiful MOUNT PLEASANT blends clean-lined design with everyday function, giving you bright social spaces and calm, cozy zones for ultimate family living. Step in from the covered entry to a practical foyer with a built-in bench. The dining room sits by the front windows for lots of natural light, with an open flow into the stunning kitchen. The kitchen anchors the main floor with a long island for casual meals and prep, with lots of lower drawers and upper storage along the outside wall. Neutral and stunning grey quartz wraps the island and countertops alongside the upgraded appliance package, including a gas cooktop, a built-in wall oven and microwave, and a French door fridge. At the back, the living room centers on a sleek GAS FIREPLACE wrapped in matte designer tile laid in a modern “bamboo” stack layout. Big windows pull in afternoon light and frame the walkout to the WOOD DECK for summer night hangouts. Everyday stuff stays under control thanks to a hardworking rear MUDROOM with bench and a WALK-IN CLOSET. Before heading upstairs, the private powder room enjoys more of the stunning quartz found in the kitchen, with designer lighting overhead. Upstairs, the primary suite is a retreat. A VAULTED CEILING with a TRAY FEATURE adds airy height, while the generous WALK-IN CLOSET makes getting ready feel organized. The ensuite leans spa with a double vanity, a soaking tub, and a glass shower with a bench. Professionally designed, high-end quartz and designer tiles in minimal light greys and creams keeps it calm and timeless. Two additional bedrooms share a full bath finished with vertically stacked matte tile and large-format floors for a boutique-hotel vibe. The laundry room is right where you want it, with upper cabinets to stash the essentials. The lower level opens up serious versatility. Designed as a SUITE (approved by the city), it includes a full kitchen with dishwasher, a proper living area, its own laundry, and a full bath. Use it for RENTAL INCOME, extended family, or a standout guest level. Repeat finishes tie it back to the main home so it feels cohesive, not like an afterthought. Situated in the heart of Mount Pleasant, this home puts you just one block from Confederation Park’s winding pathways and greenspace – perfect for weekend strolls or a quick dog walk after work. Two excellent schools (École Shawnessy School K–9 and John G. Diefenbaker High School) lie within a five-minute walk, and grocery shopping is covered with Safeway and Sobeys a few blocks away on 16 Ave. Access to downtown, SAIT, and the Foothills Hospital is straightforward via Crowchild Trail or Memorial Drive, keeping morning or evening commutes predictable. Local favourites like Analog Coffee and The Nook Café sit nearby, along with independent boutiques on 14 St, giving you a true inner-city lifestyle without sacrificing convenience.
Listing Brokerage: RE/MAX House of Real Estate










