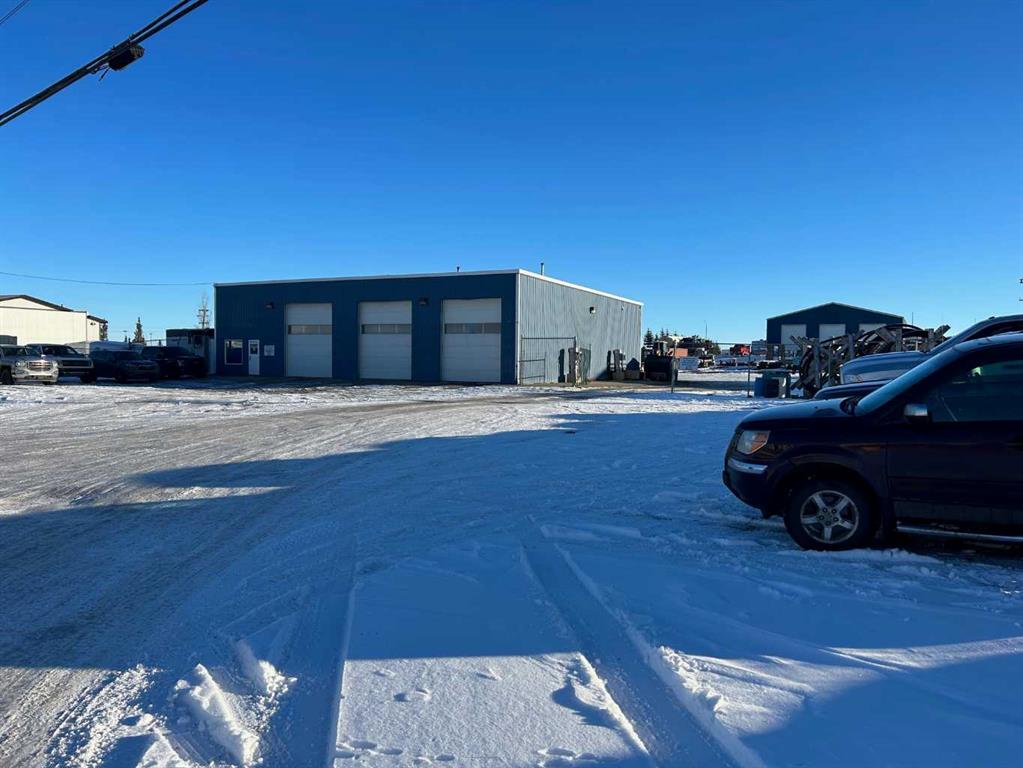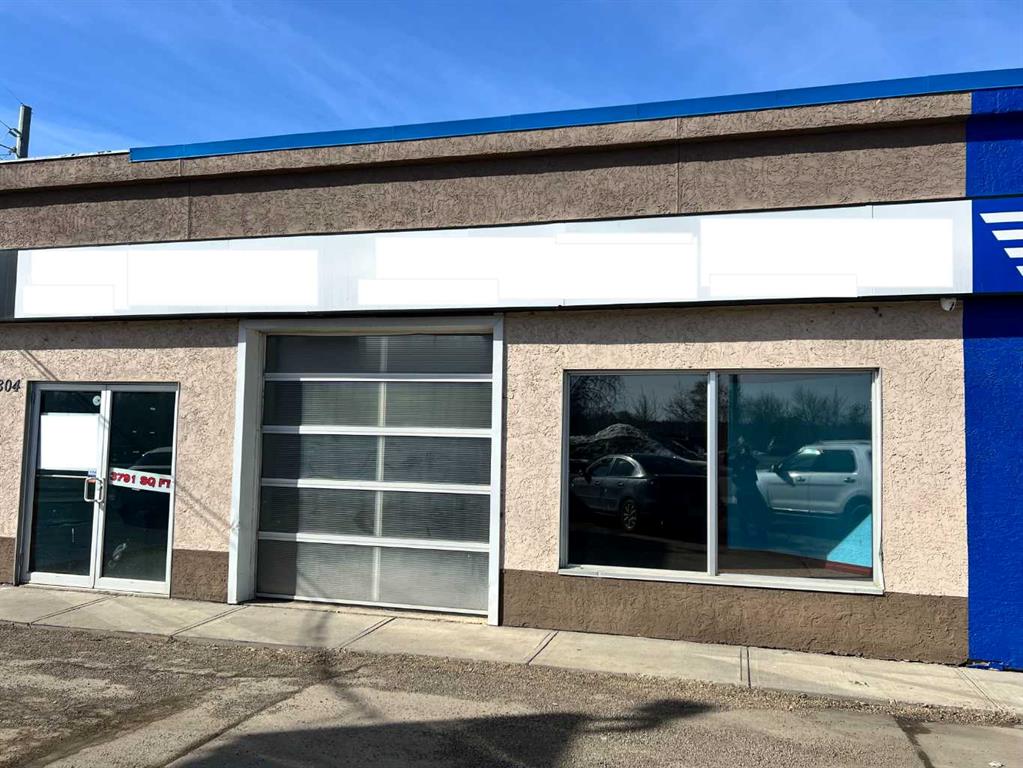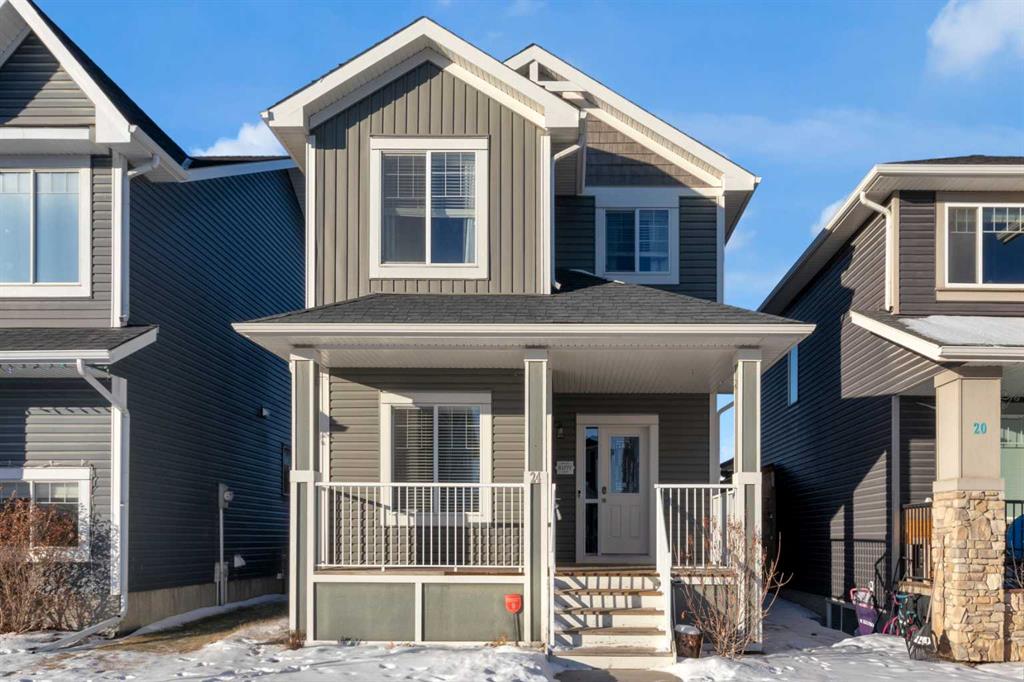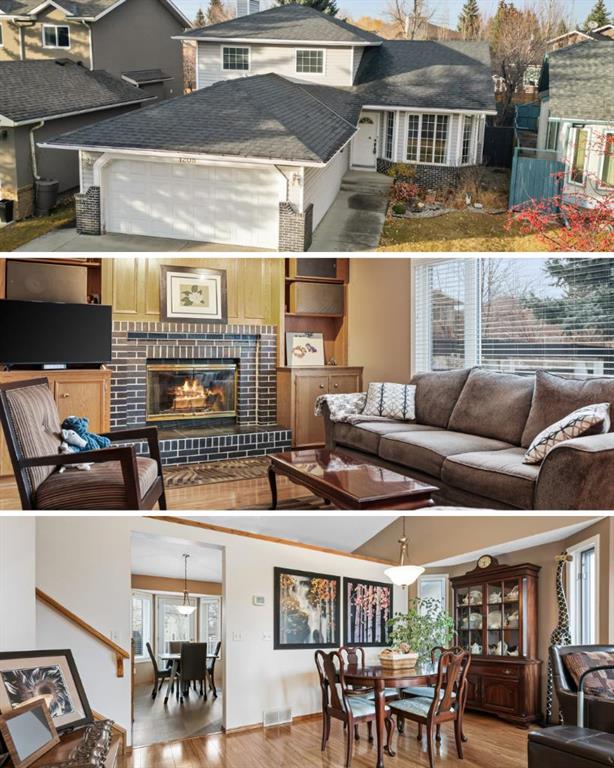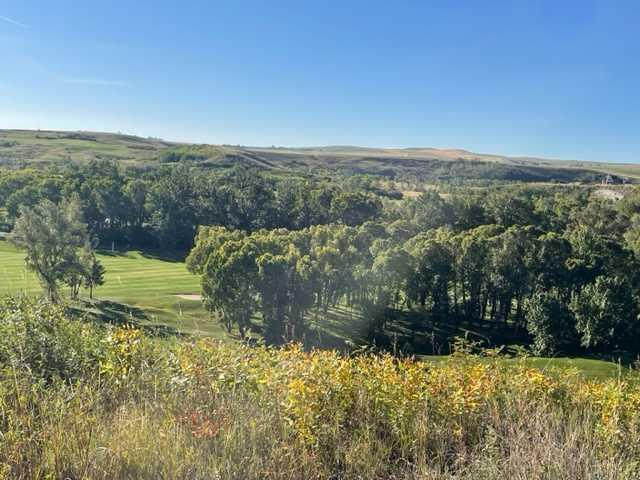1208 Sunvista Way SE, Calgary || $699,000
Welcome to the highly sought-after lake community of Sundance, a cherished neighbourhood known for its traditional large lots, pride of ownership, and a true sense of community. With its wide streets, abundant green space, and winding pathways, Sundance offers a lifestyle that stands apart. Adjacent to Fish Creek Provincial Park, Sikome Lake, and just moments from the Bow River, this is a haven for outdoor enthusiasts and nature-minded residents who value the perfect balance of serenity and convenience. Discover over 1,600 square feet of comfortable, well-planned living in this immaculately maintained and nicely updated four-level split home—a timeless design that offers room to grow, gather, and create lifelong memories. The classic layout features four bedrooms, two full baths, and an unfinished basement, ready for your future vision. As you step inside, you’re welcomed by a stunning vaulted ceiling that enhances the grandeur of the formal living room and spacious dining room. Traditional bay windows throughout the home invite natural light to pour in, giving each room a warm and inviting ambience. The kitchen flows seamlessly from the main living area and has been tastefully updated with granite countertops that extend into the backsplash, stylish tile flooring, and charming oak cabinetry with ample storage, including a corner pantry. Well-appointed with an electric cooktop, built-in oven, and flush-mounted microwave, this kitchen blends classic charm with functional upgrades. A cozy breakfast nook overlooks your expansive backyard—perfect for enjoying your morning coffee with tranquil views. From here, step outside to the large two-tiered deck and generous backyard with alley access—a dream space for entertaining, gardening, or watching the kids play in the sunshine. The lower level showcases a welcoming family room, anchored by a beautiful brick-facing fireplace with hearth and mantle, flanked by custom built-in cabinetry. This level also hosts a spacious fourth bedroom, an updated full bathroom, and a well-designed laundry room with extra storage. Upstairs, you’ll find three additional bedrooms and another updated full bath, complete with an oversized tub—ideal for unwinding after a long day. Newer carpet and tile flooring add modern comfort to this timeless layout. In a community where families move in and stay for years, this home offers both the warmth of tradition and the updates that bring ease to everyday living. Sundance is more than a place to live—it’s a place to belong, to explore, and to thrive. Welcome home to a lifestyle that celebrates nature, community, and enduring charm.
Listing Brokerage: Jayman Realty Inc.










