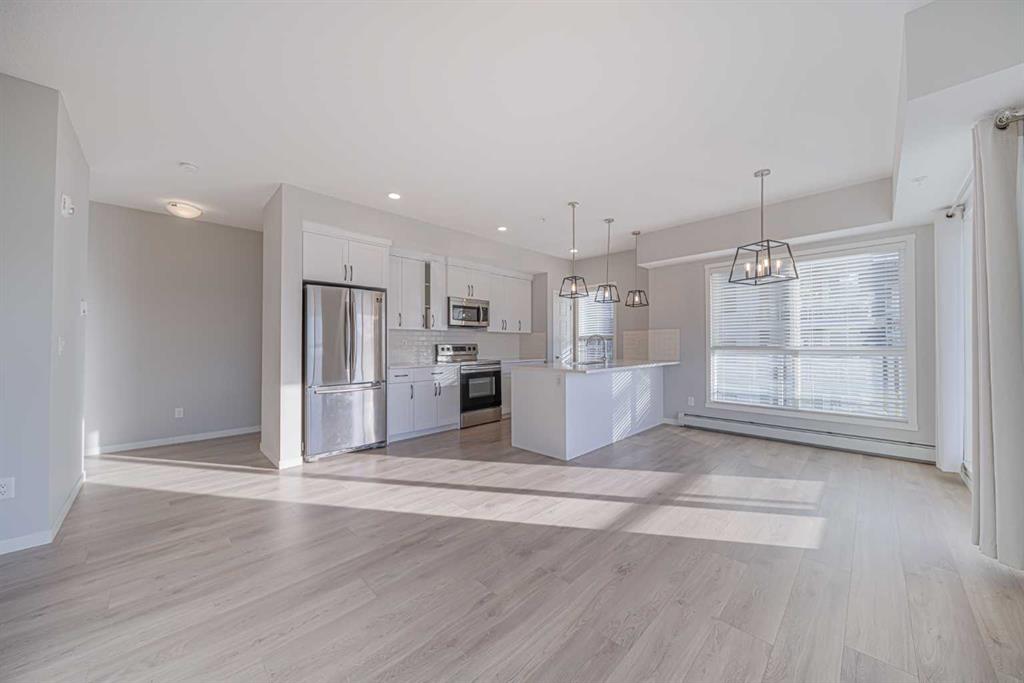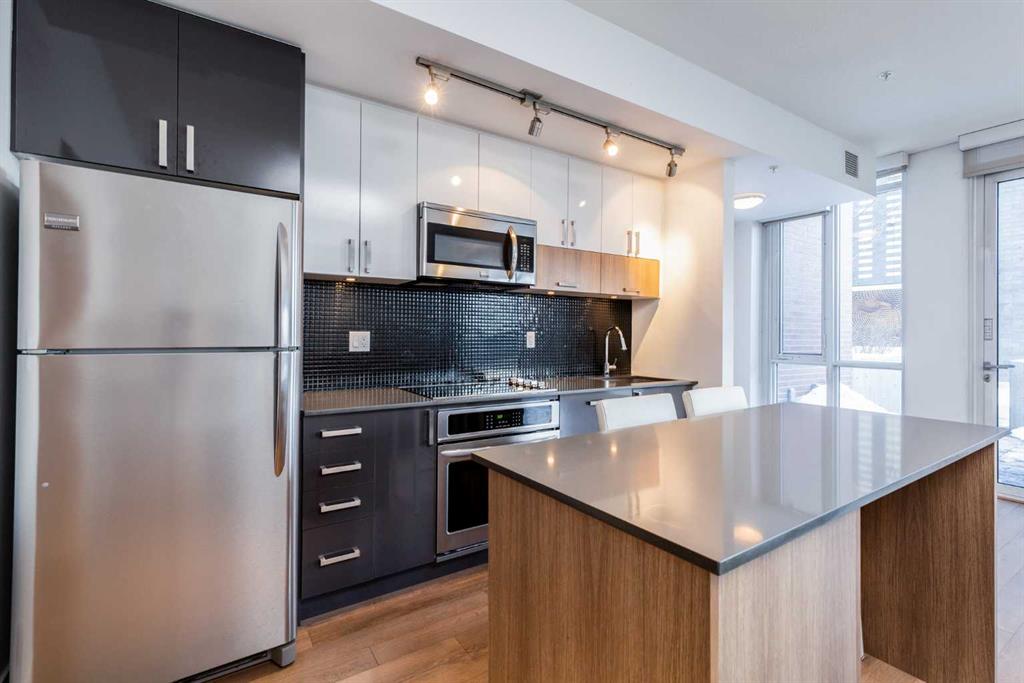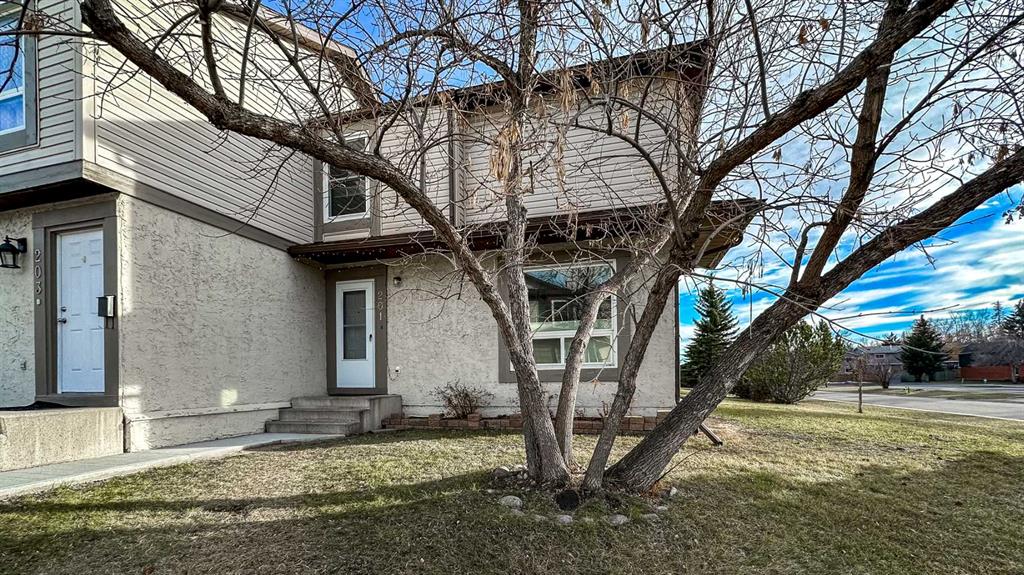87 Mahogany Way SE, Calgary || $885,000
Welcome to your dream home in the fantastic lake community of Mahogany, where luxury meets functionality in this 5-bedroom, 3.5-bathroom masterpiece. Situated on a huge pie-shaped lot, this fully finished residence boasts a design that\'s perfect for both everyday living and grand entertaining. As you step through the front door, you\'re greeted by a spacious foyer that sets the tone for the entire home. The open and inviting atmosphere is further enhanced by the abundant natural light pouring in through the large windows, creating a bright and welcoming ambiance throughout. The heart of this home is the gourmet kitchen, a chef\'s delight featuring a vast island, TWO full ovens, a gas stove, granite countertops, and stainless-steel appliances. The walk-through pantry offers convenient access to the mudroom and garage, making daily tasks a breeze. The mudroom has built-in lockers and storage, perfect for storing seasonal items and keeping your space tidy. The kitchen overlooks the dining area and living room, featuring a striking 2-sided fireplace shared with the main-floor office on the other end. Complete with french doors, this makes a perfect place to work from home. A 2-pc powder room with beautiful wall detail completes the main floor before heading upstairs. The uniqueness of the upper floor plan becomes immediately apparent. The stunning primary suite features 15-ft vaulted ceilings that add a touch of grandeur, while a private nook with its own window provides a cozy retreat. The spa-like ensuite is a true sanctuary with heated flooring, a 3-sided glass shower, a soaker tub, double vanities, and a massive walk-through closet with direct access to the upper laundry room for ultimate convenience. The upper floor also features a loft, perfect for doing homework, reading, or a home office. The remaining three bedrooms are very generously sized, plus a 4-pc bathroom are all strategically positioned at the other side of the floor, ensuring privacy and functionality for the entire family. Downstairs, the fully finished basement is an entertainer\'s haven, complete with a wide open multi-purpose room, wet bar, 5th bedroom, 4-pc bathroom, and ample storage spaces. Outside, enjoy the massive lot, complete with dura-deck and stone patio, and plenty of room for playing and entertaining.
Beyond the impressive features within the home, the location is equally exceptional. Less than 1km away from the West Beach of Lake Mahogany, plus also walking distance to schools, shopping, restaurants, and a fantastic natural wetland preserve with winding paths perfect for walking and biking. Mahogany is one of the best lake communities in the city, where residents can enjoy 4-season lake living. The friendly and active community association organizes numerous events and activities, making this not just a home but a vibrant community experience. Welcome to a lifestyle of luxury and convenience in the heart of Mahogany.
Listing Brokerage: RE/MAX IREALTY INNOVATIONS




















